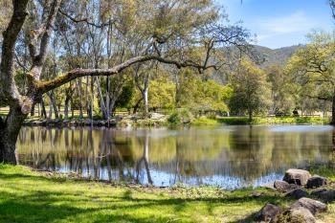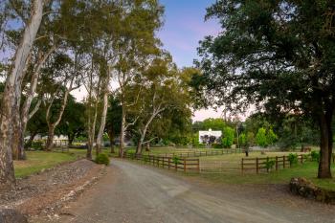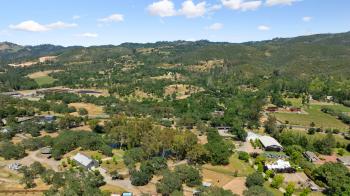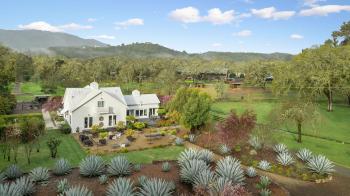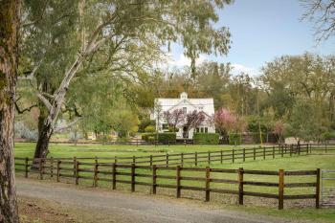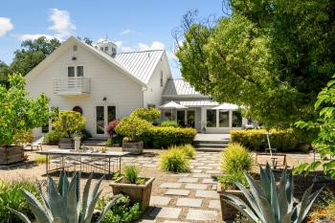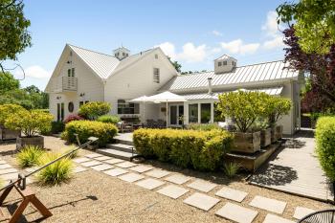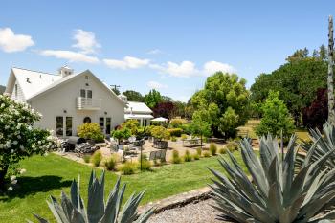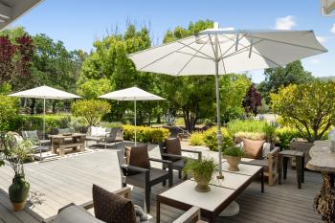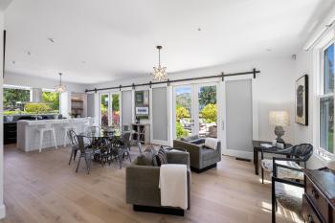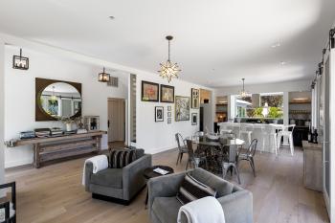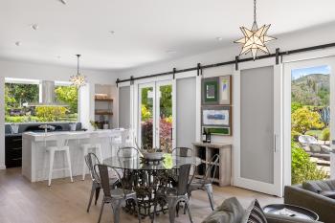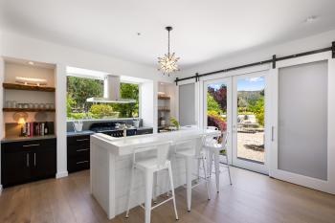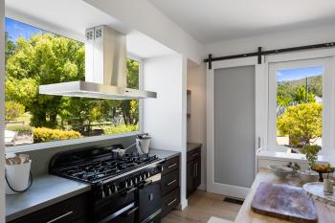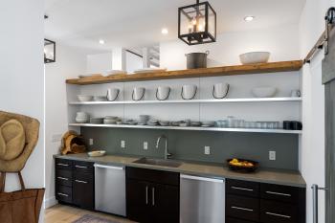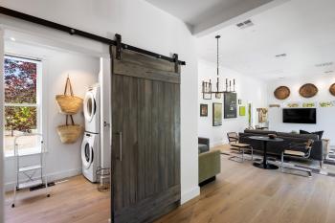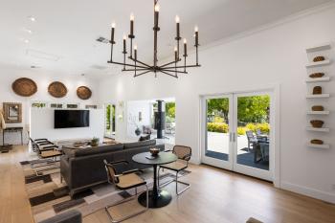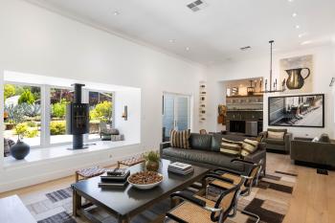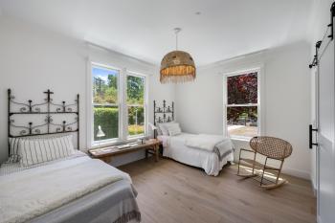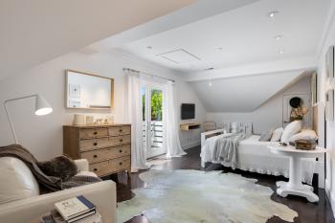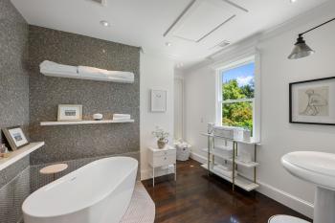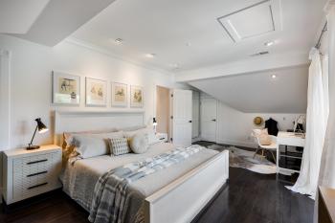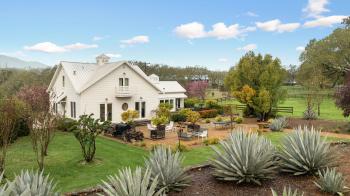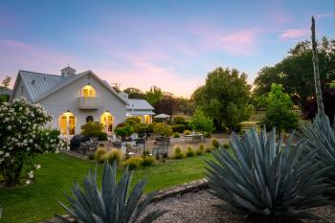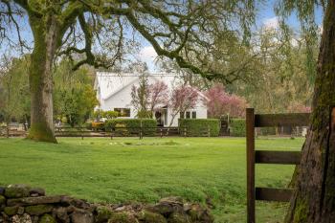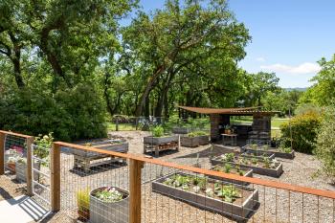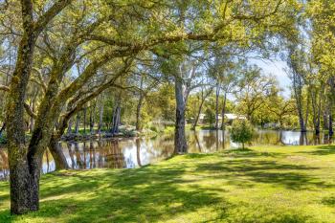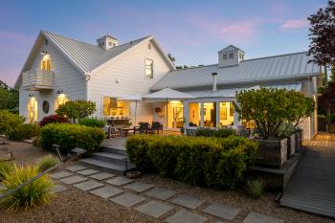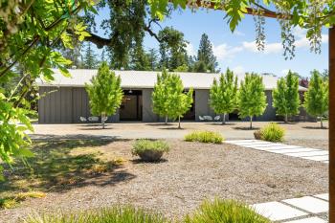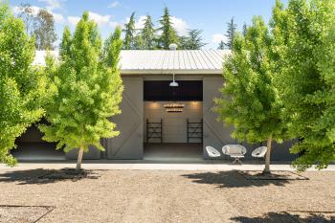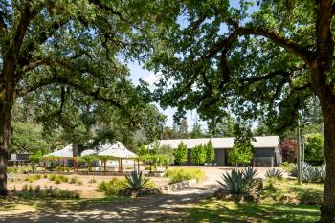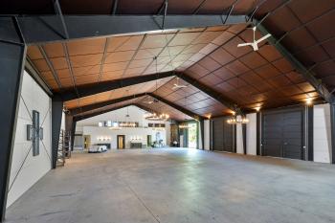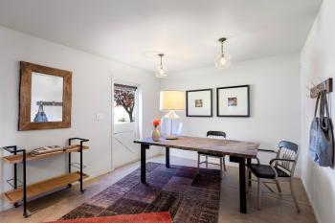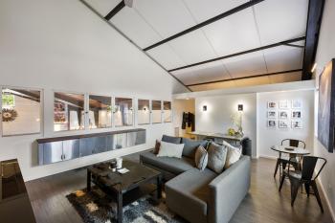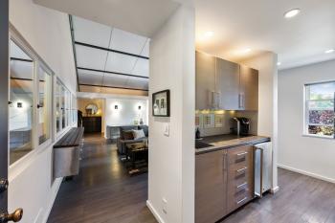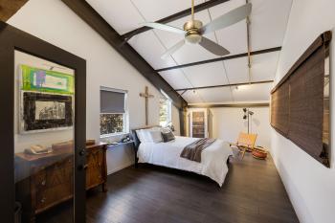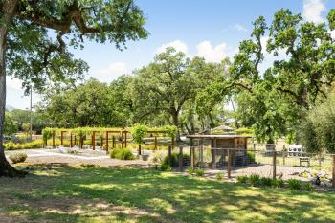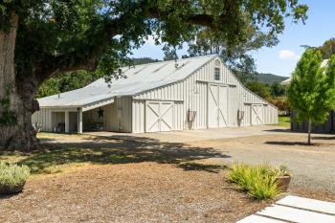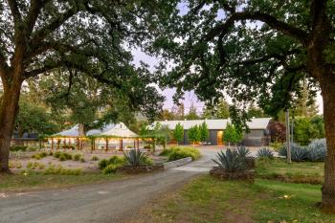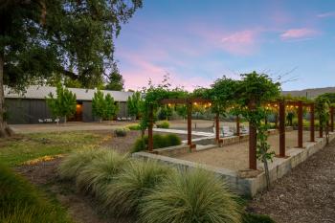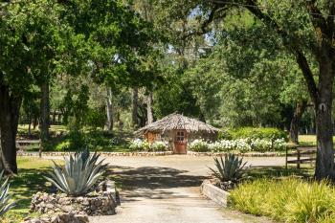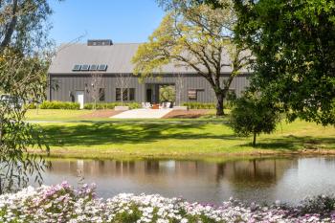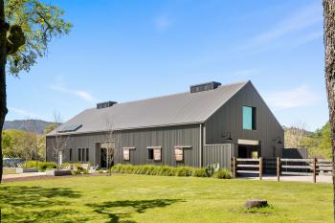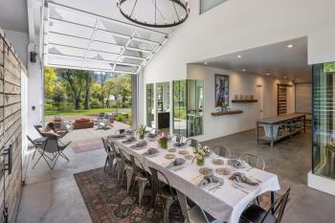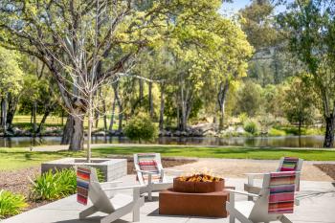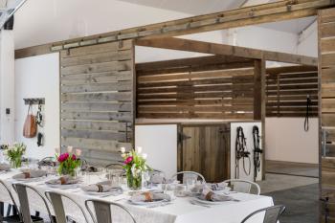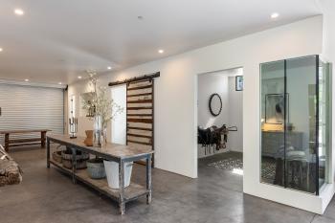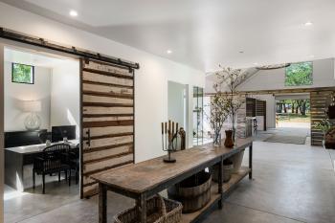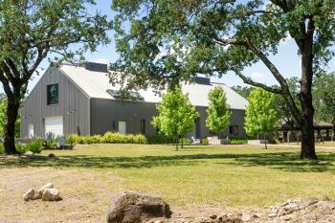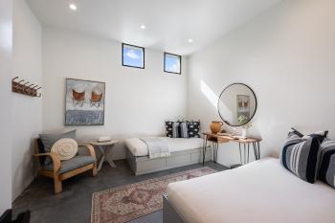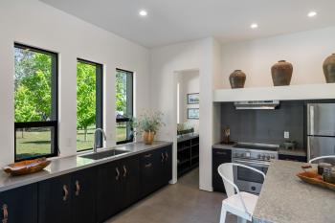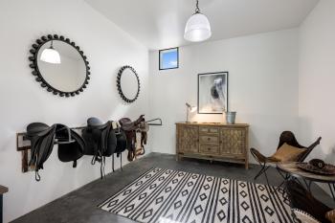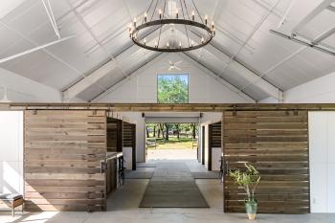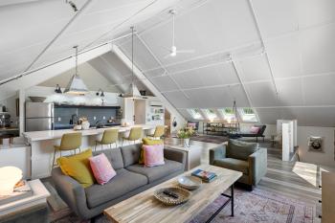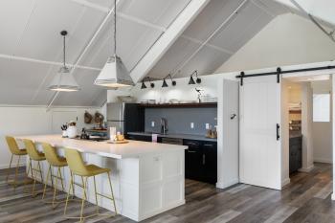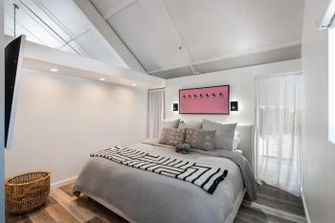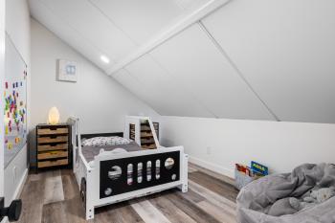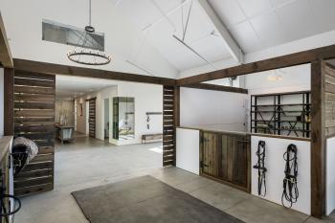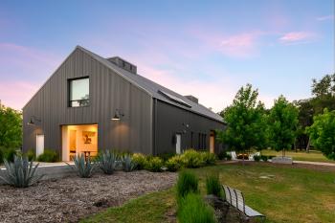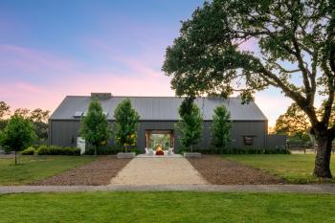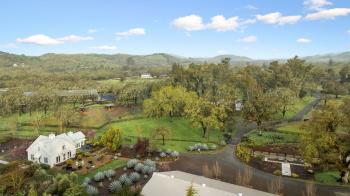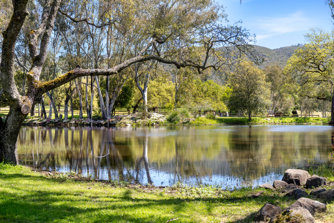
Glen Ellen
100 West Trinity Road, Glen Ellen
SONOMA VALLEY RANCH PROPERTY WITH MULTIPLE RESIDENCES AND AMENITIES
100 W. Trinity Road is located in the heart of Sonoma Valley, in the area known as the Valley of the Moon of Jack London fame. Only minutes from the quaint village of Glen Ellen, this expansive valley floor ranch and estate epitomizes Wine Country living. As you follow the long drive welcoming you onto the property, you’ll immediately feel transported. The expansive grounds are beautifully landscaped, and you’ll pass vintage oaks, pastures, a pond, and gardens as you make your way towards the classic farmhouse.
As you approach this updated vintage Sonoma Valley farmhouse, the mature grounds, landscaping, and views capture your imagination. The white farmhouse sits at one end of the property and is surrounded by picturesque landscaping. Large agave plants line the path leading to the home, and the large deck and entertaining areas welcome you to this stunning location. You will find an inviting lawn area as well as a vast assortment of different fruit, citrus, and olive trees around the home. Ample parking near the house and throughout the property is perfect for events as well as family and friend gatherings.
The main living area is spacious, with high ceilings and tech lighting. The wide plank wood flooring perfectly complements the farmhouse aesthetic. The kitchen, located in the great room, offers views of the gardens and property beyond. There is generous cabinet and counter space, as well as open shelving, with the highlight being the large Aga stove that embraces country living. The wood shelving was sourced from a historic dairy in Napa, adding to the vintage charm of the home. The many windows and doors allow natural light to spill in, making the home feel bright and creating a lovely blend of indoor/outdoor living.
The main level of the home also features a powder room and a bedroom with an ensuite bathroom. The second story houses two spacious primary suites, each with private balconies and multiple closets. The updated ensuite bathrooms are spa-like, with custom tile work and beautiful views.
The outdoor spaces are equally matched to the serenity of the home inside, offering many spaces to gather or unwind, including a large entertaining sun deck with views of the pond and vintage oaks. A large, fully enclosed garden features several raised beds, as well as an open potting shed with storage and a copper sink.
Adjacent to the farmhouse is a 7,000+/- square foot event and utility barn, perfect for entertaining, car collection enthusiasts, storage, or whatever else is needed by the owner. This structure is large and has hosted a variety of special events. There are also private office and guest spaces on the main level, as well as a dog run on the backside of the barn. The second level has a guest unit loft with a living room, bedroom, full bathroom, heating, and air conditioning. Other amenities in this area include a wisteria covered pergola over the bocce ball court and a stylish chicken coop.
A vintage barn is a short walk from the event barn. Here you’ll find additional storage, a full workshop, and items needed for maintaining and operating the ranch. A spacious art studio is located on the second story of this 5,000+/- square foot wood barn. The area between the two barns is often used for catering access during special events.
An ADU and functional stable with a full kitchen, office, tack room, and a guest room on the main level are also located on the property. The second level of this structure houses a loft ADU apartment with a full kitchen, bathroom, and stunning views of the pond and oaks on the property.
The expansive grounds also include a pond, seasonal creek, expansive lawn areas, horse stalls, paddocks, and usable acreage.
100 W. Trinity Road is a home unlike any other in Sonoma Valley. With multiple residences, tranquil nature and landscaping, working barns, and stunning event spaces, the potential is limitless. Its easy proximity to everything in the heart of Sonoma Wine Country is yet another desirable amenity.
Geographic Info:
- Approximately 15 minutes to Historic Sonoma Plaza
- Minutes to the villages of Glen Ellen and Kenwood
- Less than an hour to Golden Gate Bridge
- Close proximity to state/regional parks, hiking trails, dining, wine tasting, and more
Property Highlights:
Ambiance:
- Prime Sonoma Valley location
- Serene, private setting
- Mature landscaping, including vintage oaks
- Expansive grounds with pastures, a pond, and horse stalls
Particulars:
- 3-bedroom, 3.5-bathroom main house
- 2,958 +/- sq ft main house
- Original farmhouse, remodeled in 2004
- Service access at 12575 Dunbar Road
- 7,000 +/- sq ft event barn with office spaces, guest room, and loft apartment
- 5,000 +/- sq ft working vintage barn with art studio
- Stable with catering kitchen, and loft apartment
Kitchen:
- Stainless steel appliances
- Wood shelving from historic Napa dairy
- Breakfast bar with seating
- Two sets of doors opening onto gardens
- Walk-in pantry with laundry
- Open shelving
- Large window looking onto the deck
Special Details:
- Multiple event spaces
- Landscaping on drip irrigation system
- New Infrastructure
- Property generator
- Reverse osmosis water system
- Permanent fire houses installed on property
- 5G in all buildings
- Main House and Stable Barn have sprinklers
- Individual pastures with horse barns
- 6 cargo storage containers with possible conversion possibilities
- Well building
- Round pen for training
- Sustainable ranch
Outside:
- Seasonal pond and creek
- Pastures
- Picturesque landscaping
- Enclosed garden with raised beds
- Fruit, citrus, and olive trees
- Bocce court with wisteria trellis
- Dog run
- Seasonal creek
Equestrian Estate Highlights:
- 17 large pastures with run-in sheds
- Large round pen with sand footing
- Stable with 5 tack rooms
- Stalls with cross ties
- Indoor hot and cold shower stall
- 2 outdoor hot and cold shower stalls
- Arena pad ready for build-out
- Trails on ranch for horses
