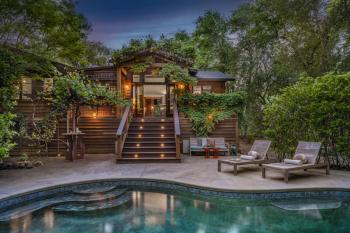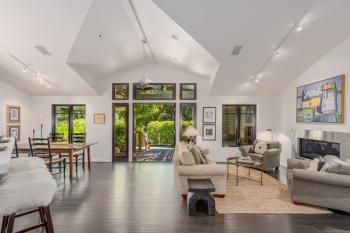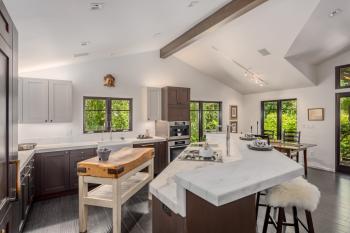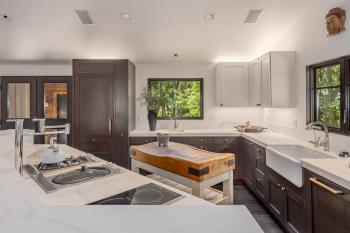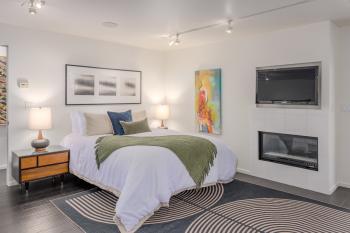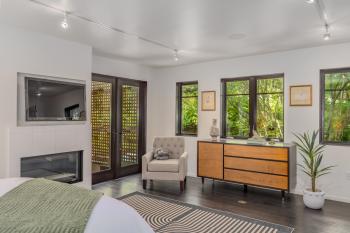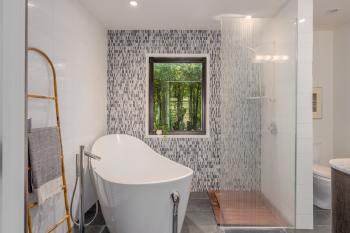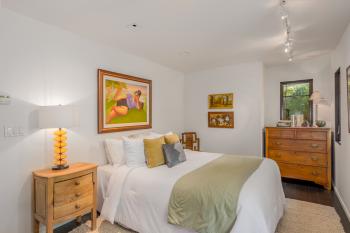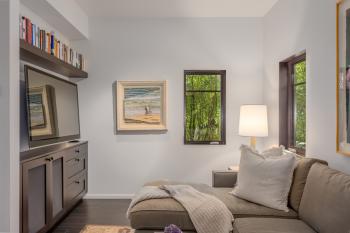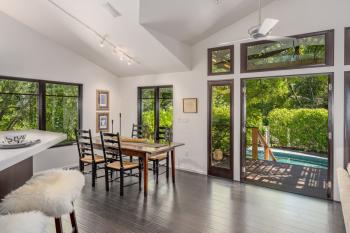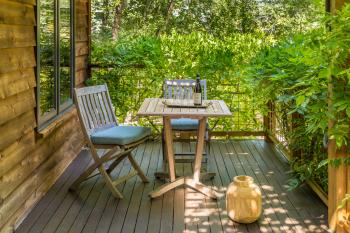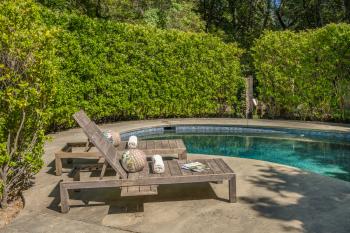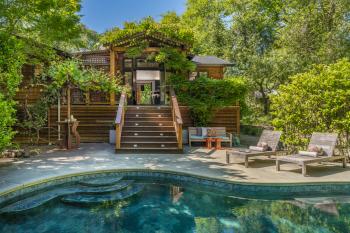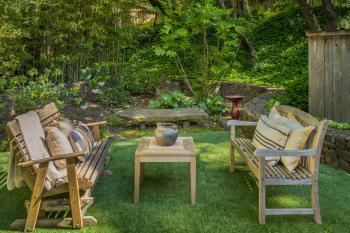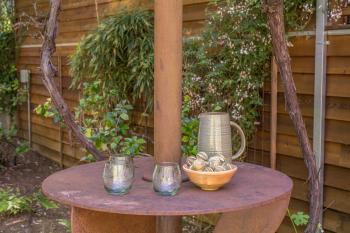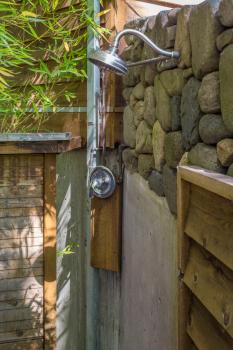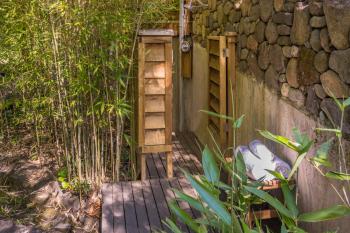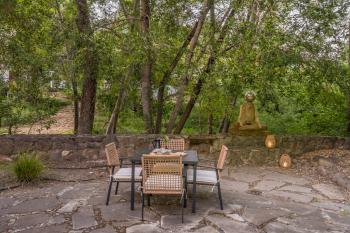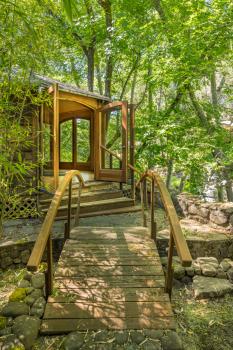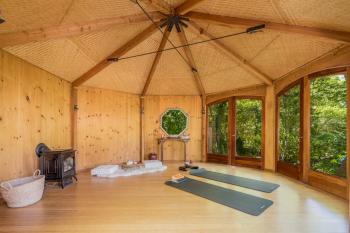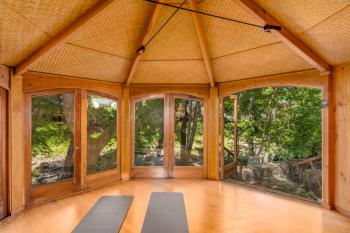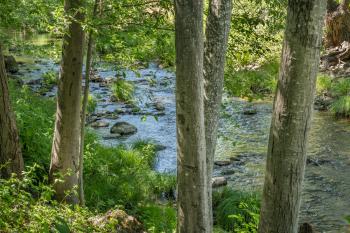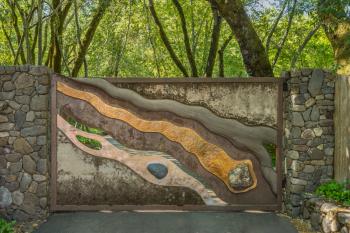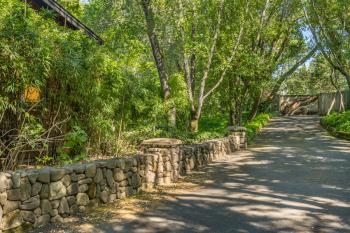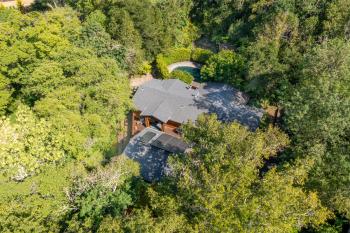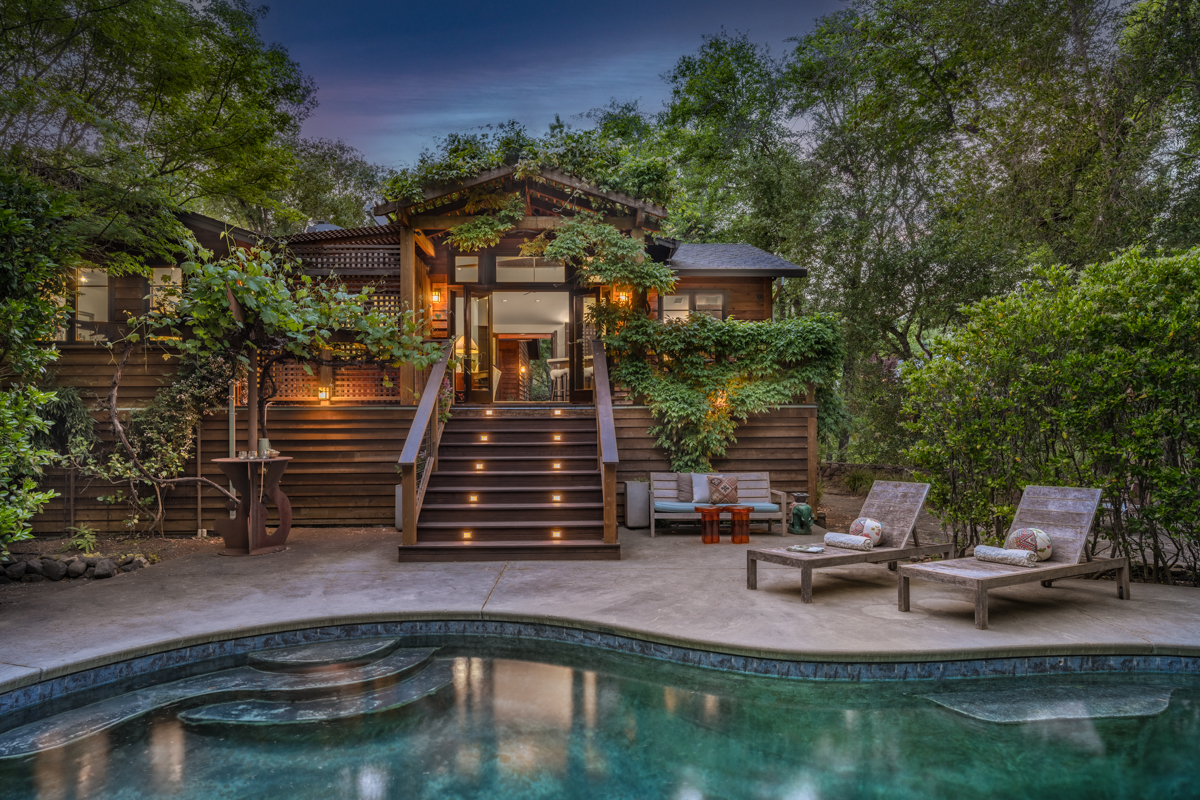
1010 Robertson Road • Glen Ellen, CA
$2,195,000
Sold
| Bedrooms: 3
| Bathrooms: 2
| Square Feet: 1,604+/-
| Lot Size: 0.82+/- AC
ENCHANTING CREEKSIDE PROPERTY MINUTES FROM THE TOWN OF GLEN ELLEN
1010 Robertson Road is a tranquil creekside retreat. The gate at the entry is a beautiful piece designed by local artist, Bryan Tedrick. There is mature landscaping including oak trees surrounding much of the property, which provides added privacy to the already peaceful setting.
The layout of the home is unique in that the main house, garage, and yoga studio are each separate structures. An ipe wood deck connects the house to the two car garage where you’ll find the radiant heating system and ample storage space. A short walk along the creekside of the property brings you to a hexagonal studio featuring four sets of double doors and a beautiful bamboo basketweave ceiling. This space also has a gas heater and is an ideal location for your yoga practice, or creating a home gym.
The entry to the home features double doors which open onto the kitchen and living area. The vaulted ceilings, exposed wood beams and tech lighting are a few of the unique design elements that catch your eye. The modern kitchen has a breakfast bar with room for barstool seating on one side, while the other side boasts two electric burners, two gas burners, a built-in steamer and a pot filler. The Miele and Subzero appliances, Calcutta marble countertops and custom cabinetry make this kitchen even more noteworthy.
The open layout of the kitchen, living and dining areas feels even more expansive due to the large windows and French doors, which open onto a covered deck with gorgeous wisteria vines. The living room has a gas fireplace and a ceiling fan, as well as dark bamboo flooring which continues throughout most of the home. The laundry room is located near the entry and includes a stacking washer and dryer as well as additional storage space.
You’ll follow a hallway leading to the primary suite as well as two guest bedrooms and a full bathroom. The guest bath features a floating vanity with a vessel sink, and a tile walk-in shower. The first guest bedroom has custom closets and views of beautiful bamboo and the surrounding landscaping. At the end of the hall you’ll find the second guest room with custom built-ins as well as views of the peaceful yard.
The primary suite is spacious with a gas fireplace, and warm natural light spilling in through the windows and French doors, which open onto an enclosed deck area. The spa-like ensuite bathroom features beautiful tile work, a freestanding soaking tub, and a walk-in shower.
The soothing sounds of Sonoma Creek surround you as you explore this enchanting property. With the raised foundation and majestic oak trees, it has a treehouse feel. The built-in pool is surrounded by a stone patio, and the serene seating area nearby is a wonderful space for meditation or to take in the natural surroundings. This unique home provides a peaceful setting to return to after exploring the incredible local restaurants, wineries, hiking trails and more.
Geographic Info:
- Less than one hour to Golden Gate Bridge
- Located within the charming town of Glen Ellen
- Approximately 20 minutes to Historic Sonoma Plaza
Property Highlights: Ambiance:
Particulars:
Kitchen:
| Special Details:
Outside:
|
SELLER IS A LICENSED REAL ESTATE BROKER ACTING AS A PRINCIPAL IN THIS TRANSACTION

