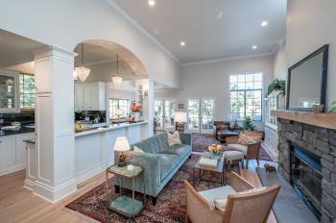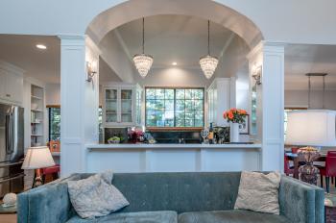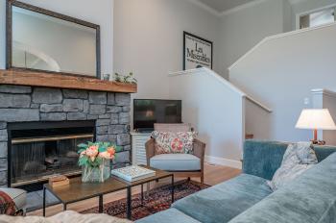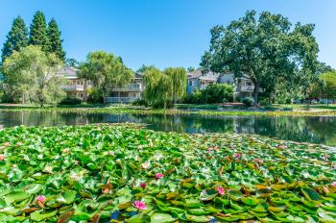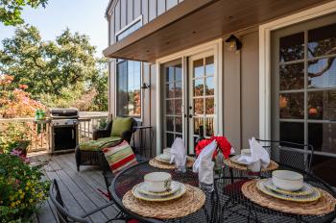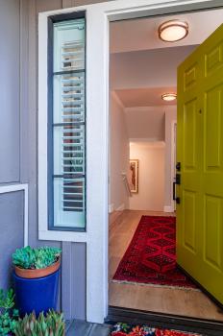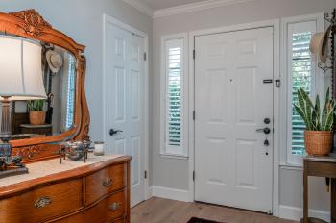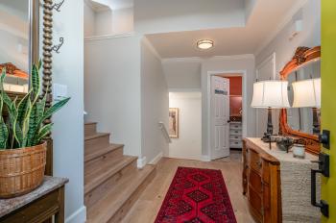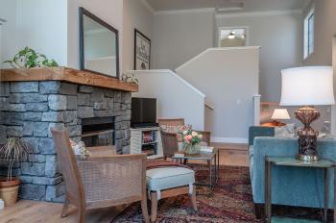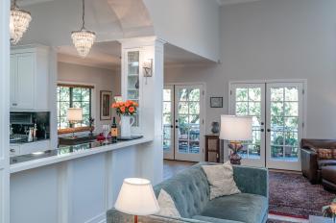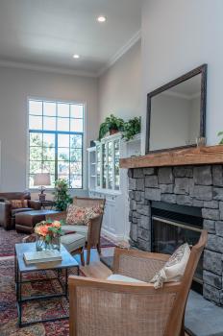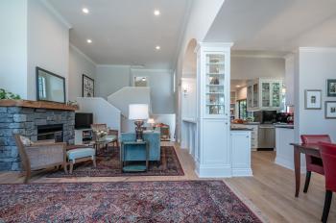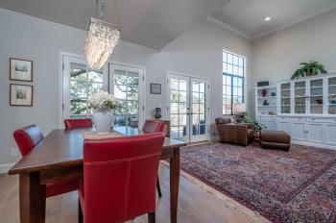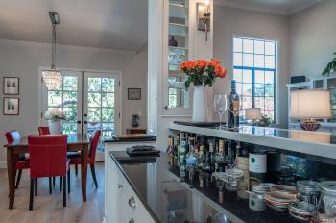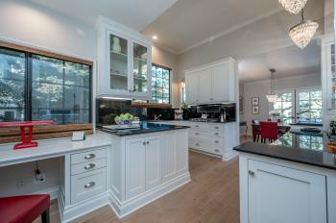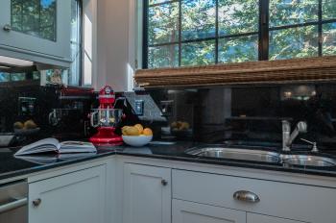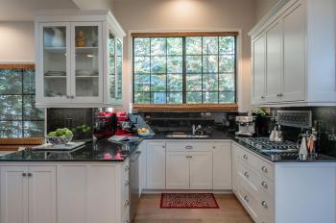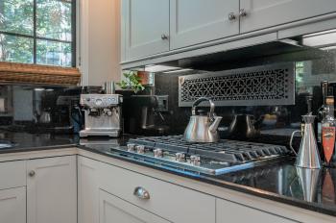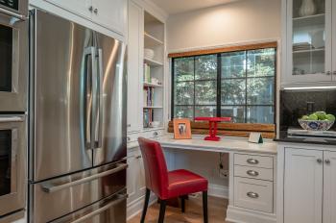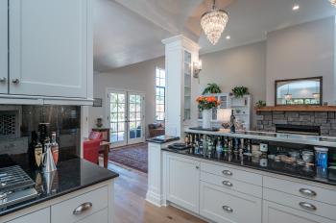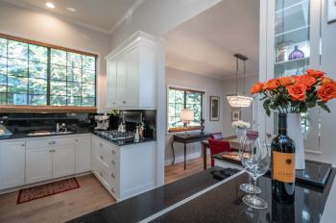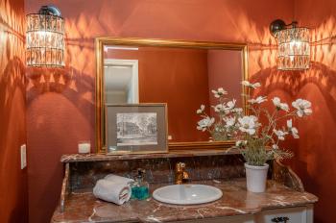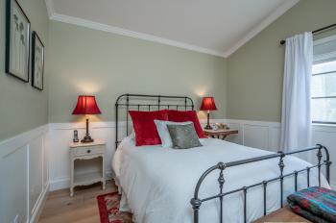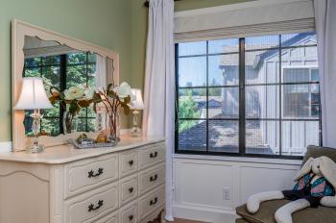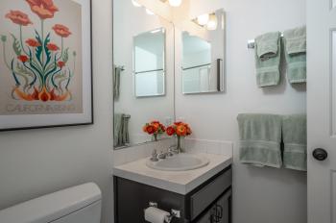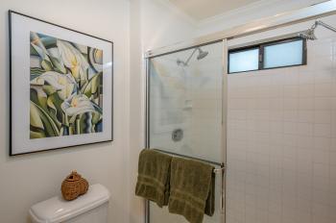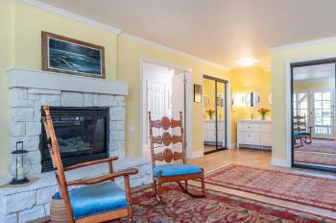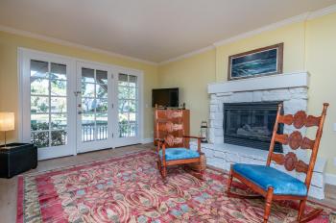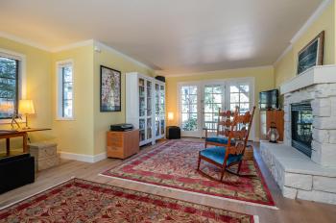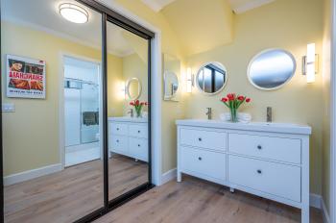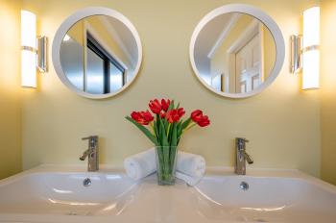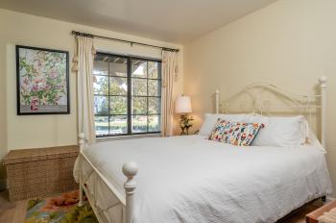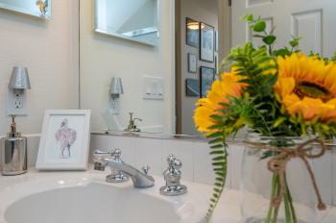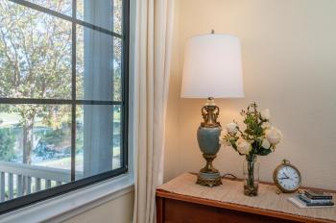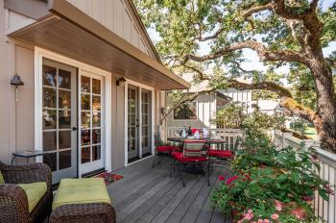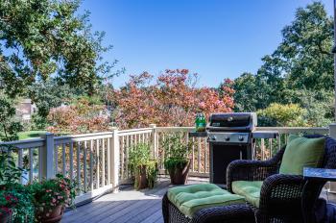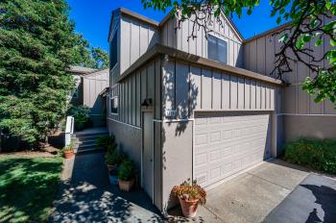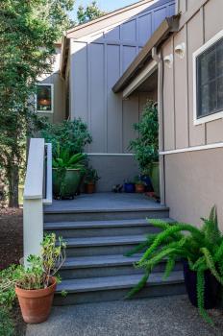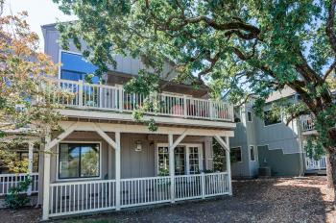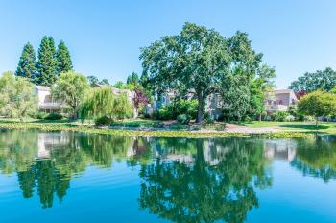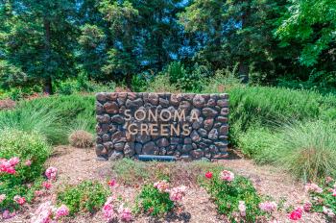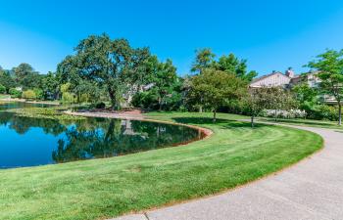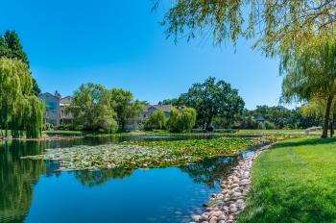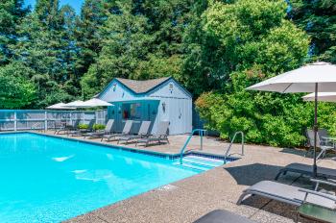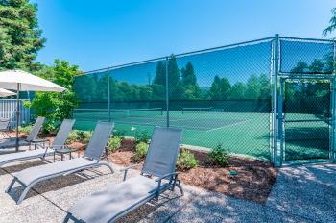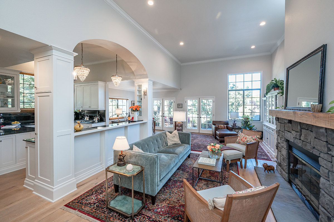
1106 Princeton Drive • Sonoma, CA
$798,000
Sold
| Bedrooms: 3
| Bathrooms: 3.5
| Square Feet: 2,204 +/-
| Lot Size: 2,266 +/-
Easy, elegant living in designer town home
Relax and enjoy easy living in this elegant 3 bedroom, 3.5 bath town home that overlooks a picturesque lake and distant mountains, plus walking paths in the heart of Sonoma Greens neighborhood. Renovated in 2017, the spacious layout has been upgraded with new paint throughout, wide plank wood floors, large windows with custom blinds, gorgeous designer light fixtures and new household appliances.
An ideal layout for entertaining, the main level boasts an expansive living and dining area. The kitchen, refurbished by a passionate home chef, has granite slab counters, gorgeous new stainless steel appliances including a double oven, extensive built-in storage and counter seating for casual dining. A stone fireplace provides a lovely focal point in the great room, which has ample space to accommodate a variety of seating arrangements plus a formal dining area. A newly redecorated powder room on the main floor is easily accessible for guests.
The lower level has two sizable bedrooms, a well-organized laundry closet and two bathrooms. Both bedrooms overlook the lake, and the master bedroom has private access to a covered patio with outdoor views of the beautifully manicured grounds. The master also has a large en suite bath with double vanity as well as a double shower.
Upstairs is a third bedroom with private bath and sitting area. Also newly renovated with closet organization system. While the upstairs room provides generous guest quarters, it also makes a secluded and private master suite removed from the main living area.
Sonoma Greens has numerous community amenities including 2 pools, tennis courts, lake, trails, and close proximity to Sonoma National Golf Club. Centrally located between the historic Sonoma plaza, Glen Ellen and Kenwood you get the best of Wine Country living with less than an hour’s drive to the Golden Gate Bridge.
Property highlights:
|
|

