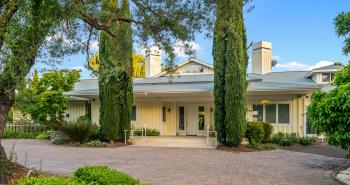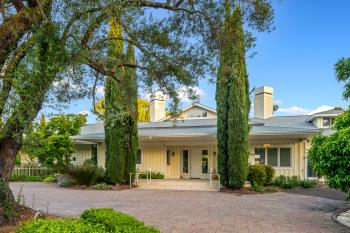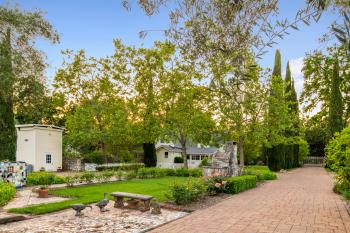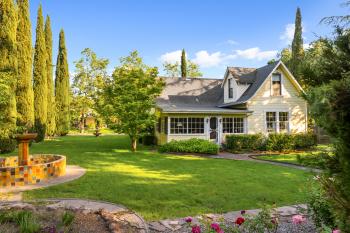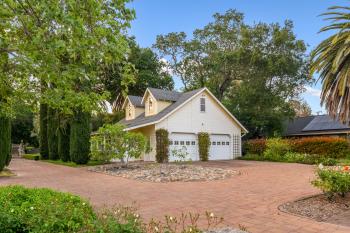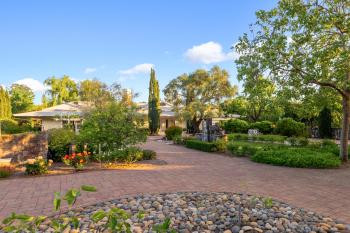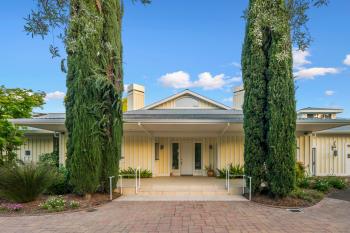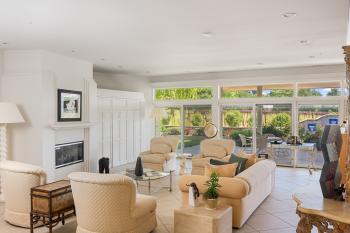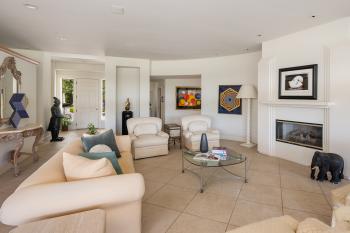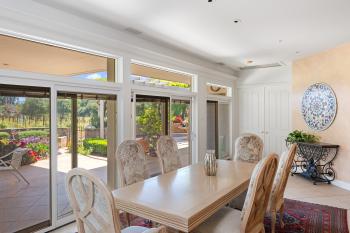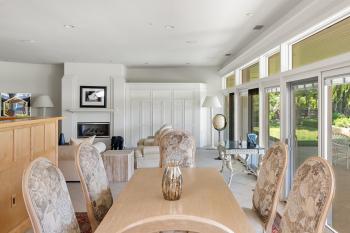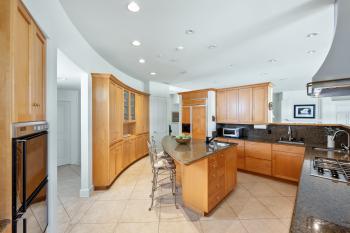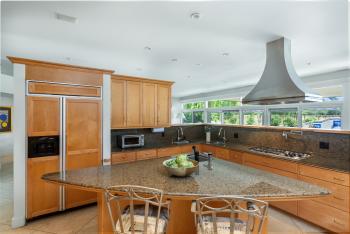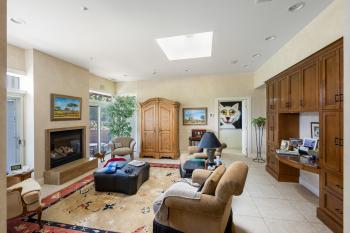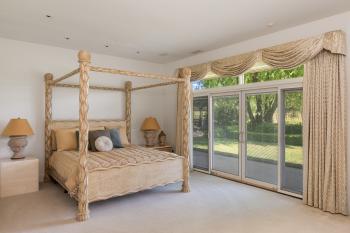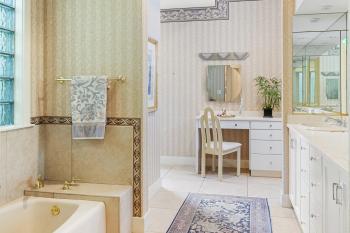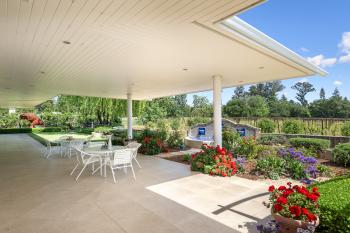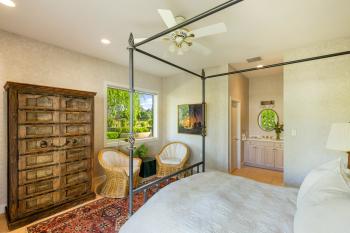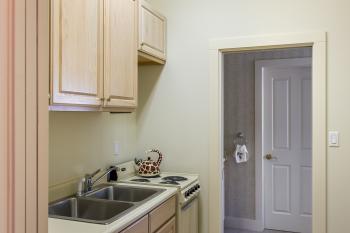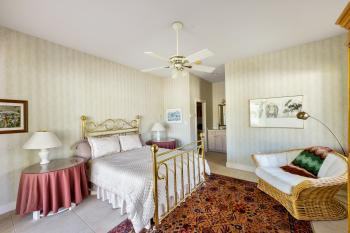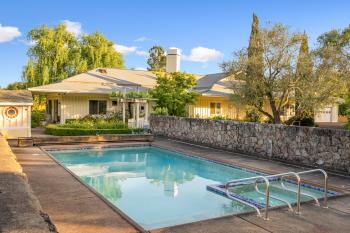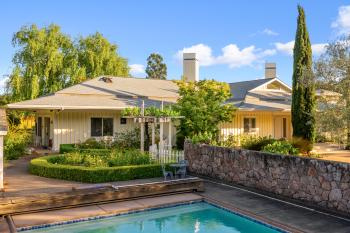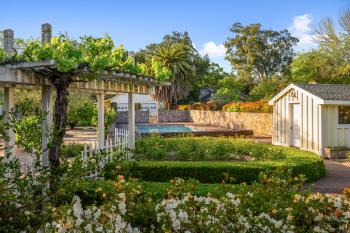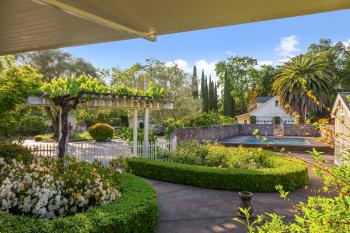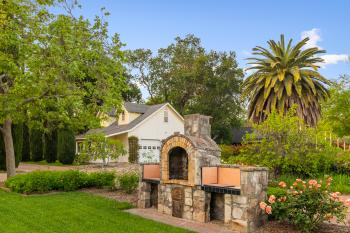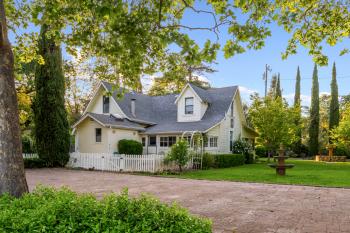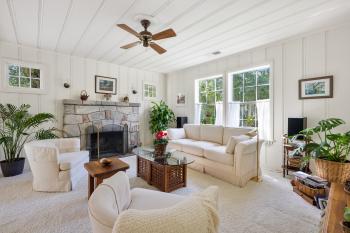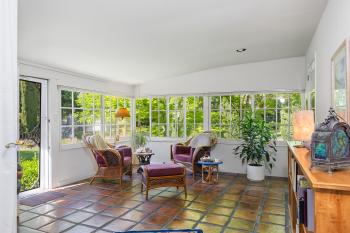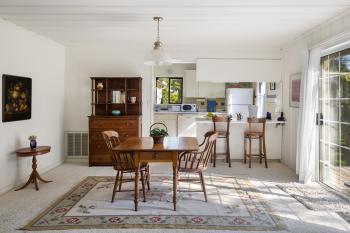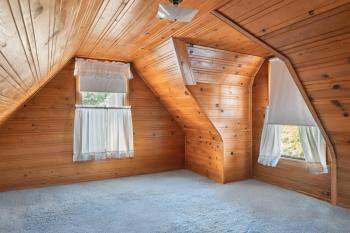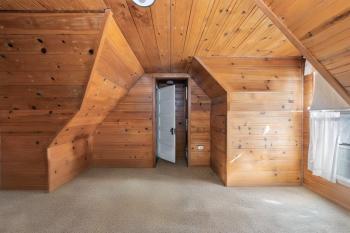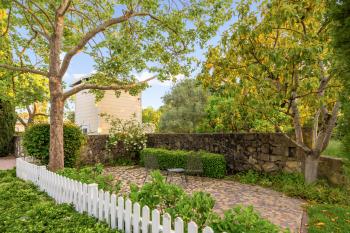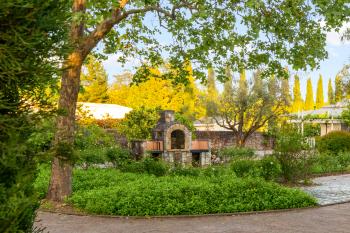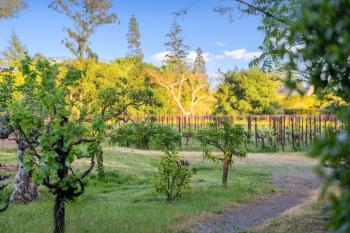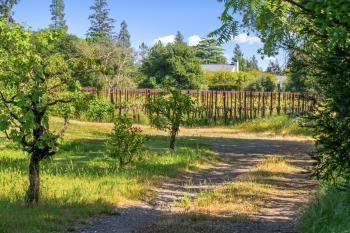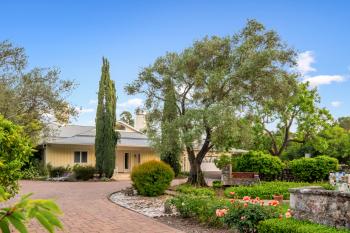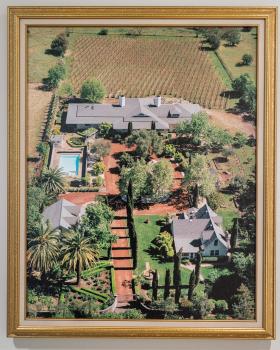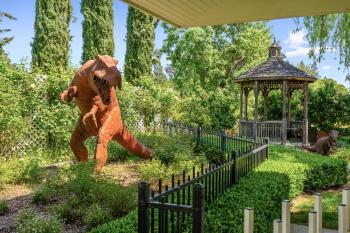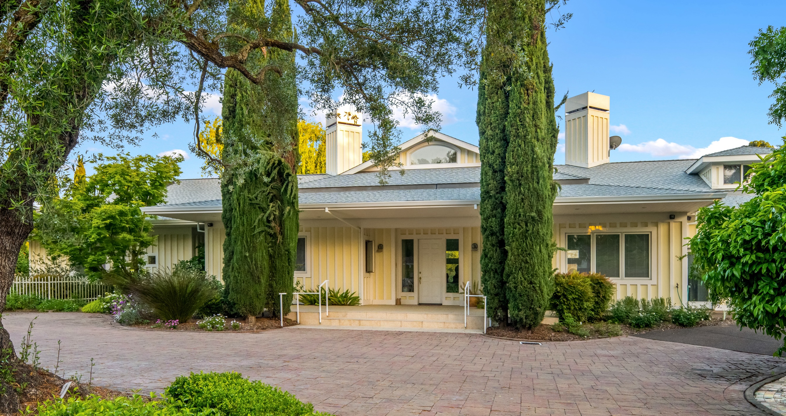
Sonoma
1195 Castle Road, Sonoma
DISCOVER TIMELESS ELEGANCE IN THE HEART OF SONOMA VALLEY
Welcome to your private retreat in the heart of wine country — a timeless estate where luxury meets heritage. Nestled among a one-acre vineyard and mature, manicured gardens, this exceptional property offers a harmonious blend of historic charm and modern luxury.
The two-bedroom, two-and-a-half-bathroom main house serves as the heart of the estate. Designed by Robert Zinkhan with an open-concept floor plan, it seamlessly integrates indoor and outdoor living spaces, allowing for effortless entertaining and relaxation. Expansive windows and sliding glass doors frame breathtaking views of the vineyard and meticulously curated gardens, filling the home with natural light.
The gourmet kitchen is equipped with top-of-the-line appliances including dual built-in Gaggenau ovens, a gas cooktop and refrigerator with matching cabinet panels. The thoughtful design continues with custom cabinetry featuring drawer storage, and a spacious island with barstool seating that encourages culinary creativity. An expansive walk-in pantry provides generous storage space and is another incredible amenity. Adjacent to the kitchen, the living and dining areas offer a warm and inviting atmosphere, perfect for hosting gatherings or enjoying quiet evenings.
Bathed in natural light, the spacious guest suite offers a serene retreat designed with both comfort and elegance in mind. The ensuite bathroom is equally inviting, with a tub/shower combo perfectly positioned beneath a large picture window, allowing guests to relax and unwind while taking in the tranquil garden views.
The primary suite is a private sanctuary, featuring large sliding glass doors opening onto the tranquil gardens. The bathroom offers a spa-like experience with every detail thoughtfully designed for relaxation and functionality. An expansive walk-in shower and separate tub create a luxurious setting for unwinding, while the dual vanity provides ample space for everyday comfort. A separate water closet ensures privacy, and two spacious walk-in closets offer abundant storage and organization.
Attached to the main residence, the guest house boasts two bedrooms, each with its own ensuite bathroom. This thoughtful design ensures that guests experience the same level of luxury and privacy as the homeowners.
The estate's original farmhouse, dating back to the 1920s, stands as a testament to the property's rich history. While it retains its vintage charm, the farmhouse offers modern amenities and the potential for customization, as well as rental income.
Outside, your personal vineyard paints the landscape with rows of sun-kissed vines, while a sparkling pool invites relaxation under the open sky. Every inch of the grounds has been thoughtfully landscaped, creating a serene, storybook setting that’s both inspiring and tranquil.
Located just minutes from the Historic Sonoma Plaza, the estate offers easy access to world-renowned wineries, gourmet restaurants, and charming boutique shops. Whether you're exploring the local wine scene, enjoying a fine meal, or simply taking in the breathtaking scenery, this location invites you to experience all that Sonoma Valley has to offer.
Whether you’re seeking a forever home, a luxury escape, or a legacy property, this rare offering is wine country living at its finest.
Geographic Info:
- Less than 10 minutes to Historic Sonoma Plaza
- Approximately 45 minutes to Golden Gate Bridge
- Bartholomew Estate Winery and park right outside your doorstep
Property Highlights:
Ambiance:
- Peaceful setting
- Gorgeous mature landscaping
- Quiet road
Particulars:
- 4,000 +/- sq ft 2 bedroom, 2.5 bathroom main house
- Two car garage
- Attached guest cottage with two ensuite bedrooms and kitchenette
- Detached two car garage with greenhouse and temperature controlled wine room
- 2,400 +/- sq ft original 1920’s farmhouse with 1 bedroom and 1 bathroom
Kitchen:
- Granite countertops
- Custom cabinetry with drawer storage
- Dual built-in Gaggenau ovens
- Gas cooktop
- Large island with seating and prep sink
- Refrigerator with matching cabinet panels
- Expansive walk-in pantry with shelving
- Stainless steel vent hood
Special Details:
- Property fondly referred to as “Villa Rosa"
- Radiant heating and air conditioning in main house and guest house
- Air conditioning and forced heat in original farmhouse
- Whole property generator powered by propane
- Recirculating water heater
- Water softener
- Solar (24 panels, owned)
- Zero-step entry home
- Whole house fan
- Two gas fireplaces
- Indoor/outdoor audio
Outside:
- Gorgeous mature landscaping
- Olive trees
- Cypress trees
- Rose bushes
- Many raised garden beds
- Trellising Wisteria
- Wide variety of fruit and citrus trees including lemon, peaches, nectarines, pears, and fig
- One acre vineyard with Piccolo Blanc and Grenache Blanc
- In-ground heated pool with cover
