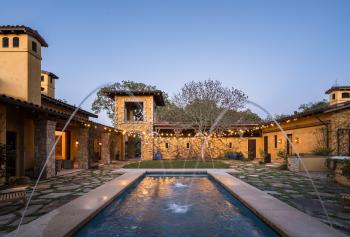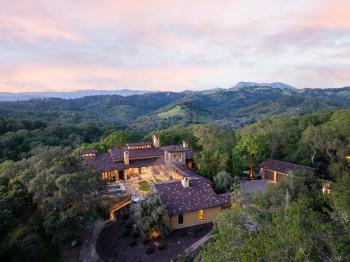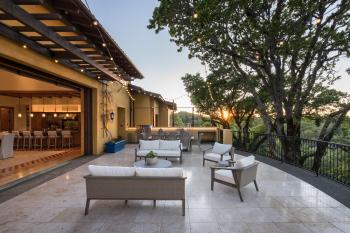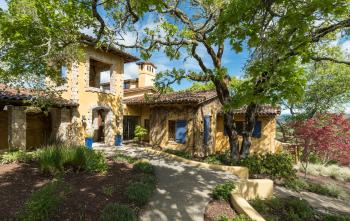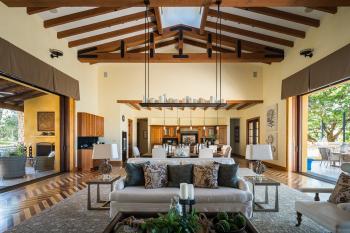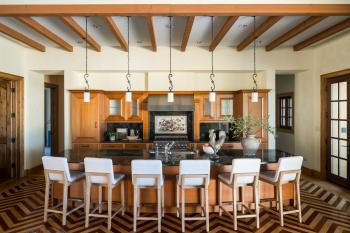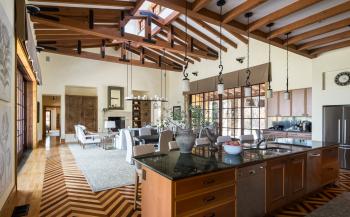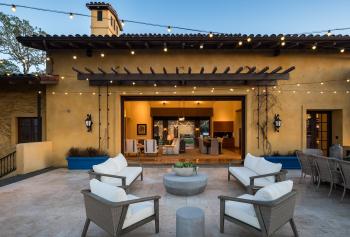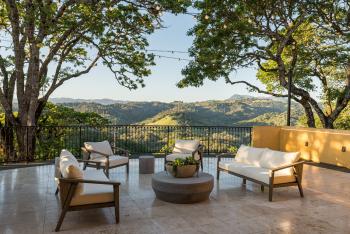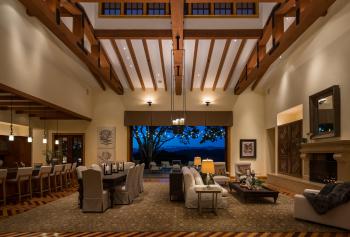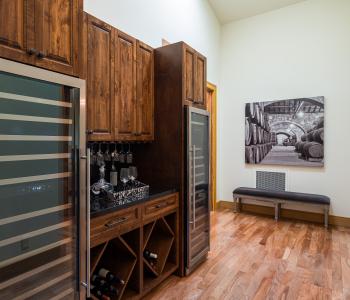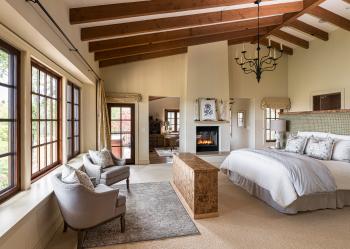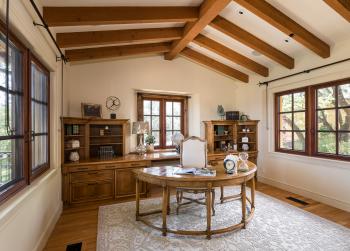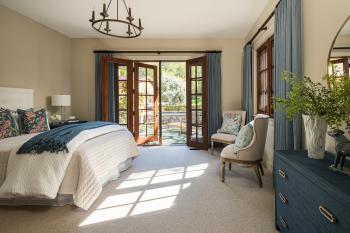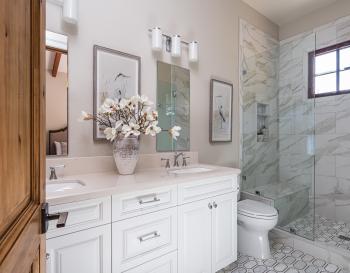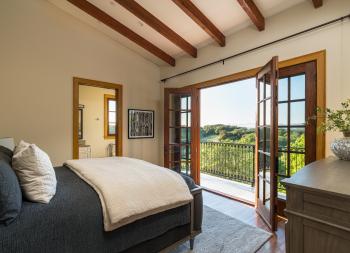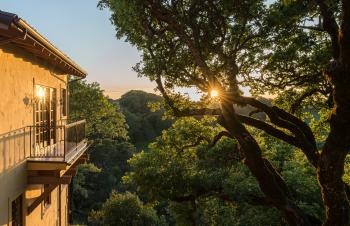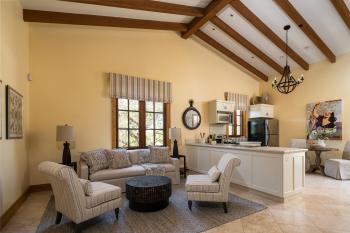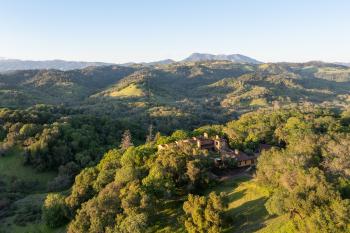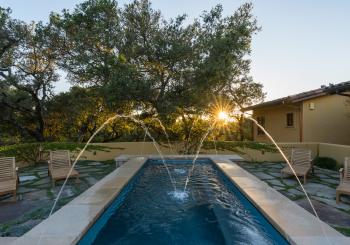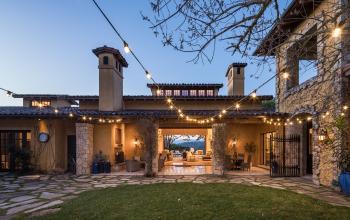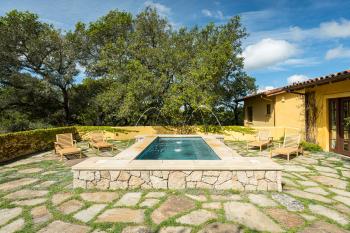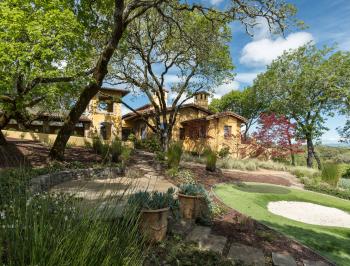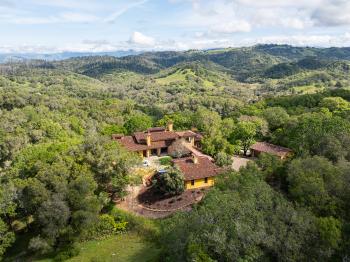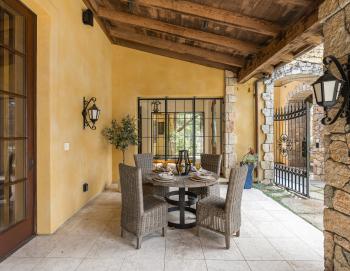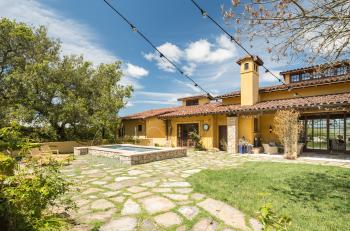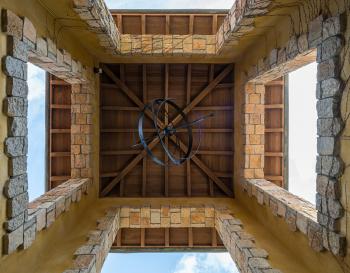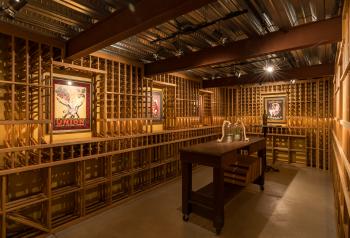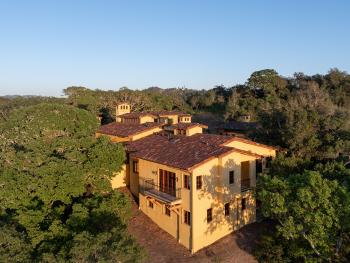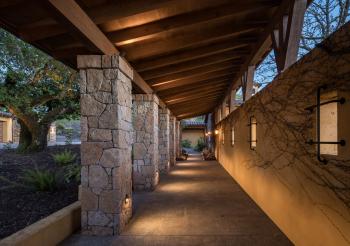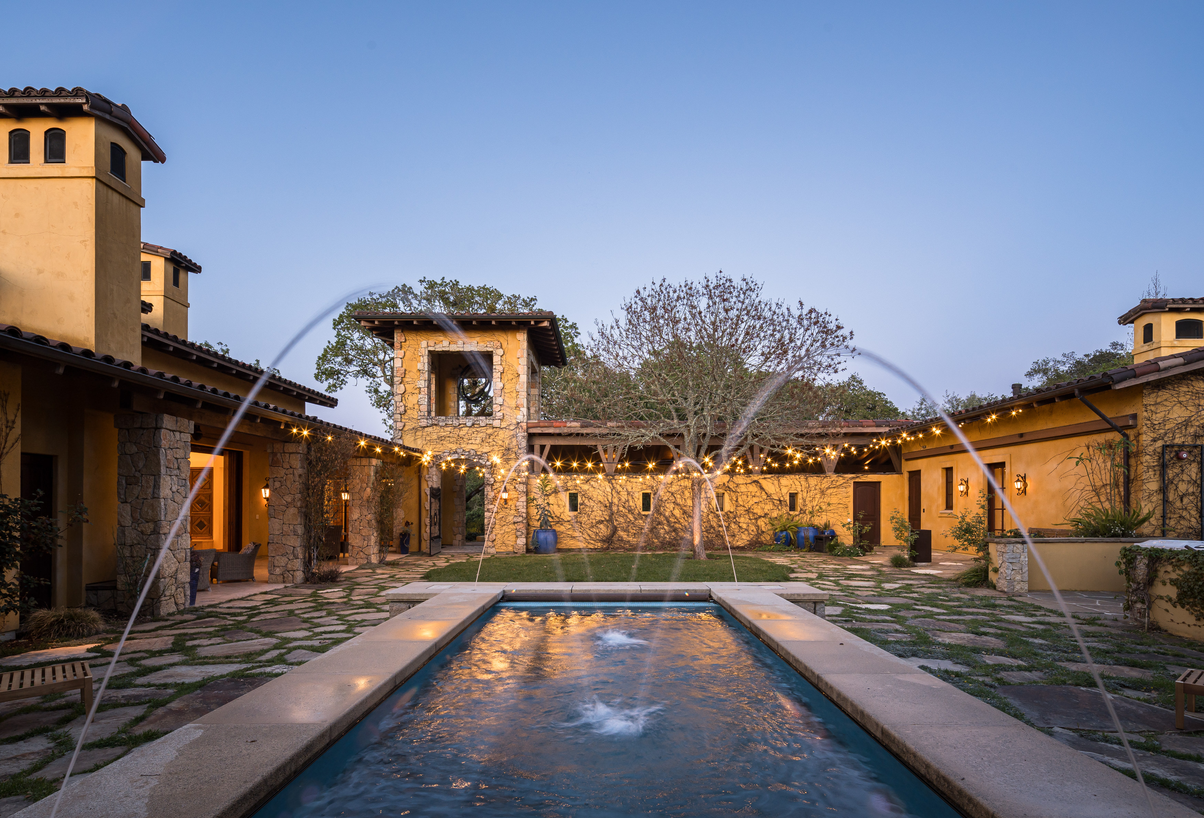
Santa Rosa
1221 Shiloh Crest, Santa Rosa
SPACIOUS HOME IN IDEAL WINE COUNTRY LOCATION NEAR LUXURY GOLF CLUB
1221 Shiloh Crest is set above Shiloh Ranch Regional Park, and nestled among rolling hills and majestic oak trees. The luxury Mayacama golf club is just minutes away, making this home a premier Wine Country location. The architectural design of the home has an Italian aesthetic with stone details, a tile roof, and cobblestone drive.
The grand entry to the home is found through a breezeway and there is a half bathroom near the entrance. As you enter you’re greeted with high ceilings featuring beautiful wood and iron detail. There is warm natural light spilling in through the large sliding doors on either side of the living and dining area.
The open floor-plan creates a bright and spacious feel. The living area has a gas fireplace and custom built-ins where the entertainment center can be easily concealed when not in use. The kitchen was designed with a chef in mind, and features a gas oven, granite counters, a large island and a butler’s pantry. There is also a coffee/beverage bar with additional cabinet and counter space, as well as another fridge/freezer.
The primary suite has many unique amenities, including a built-in desk and entertainment console. There is a dual sided gas fireplace, private deck with hot tub, and a large walk-in closet. The ensuite bathroom is equally impressive with a soaking tub, two vanities, stunning views, and eye-catching floor-to-ceiling tile.
This home was designed with entertaining as a key factor. There are five bedrooms, each with their own ensuite bathroom and large closets. Each bedroom has its own unique touch, while also blending the design of the home seamlessly. The views from each room in the house are yet another incredible feature of this property.
On this main level of the home you’ll also find a spacious walk-through laundry room with custom cabinetry. There is a wine lounge with a large wine fridge, and storage for stemware and more. When it’s time to replenish the supply in the lounge, you need only visit the underground wine cellar, located beneath the patio.
The lower level of the home boasts a large game room or flex space, and houses a one hundred year old pool table, crafted in San Francisco. There is also a wet bar, media room, home gym, and full bathroom on this level.
The incredibly thoughtful design continues as you explore the exterior of the home. From the expansive tile patio complete with outdoor kitchen, to the covered terrace, plunge pool, and 9-person jacuzzi - this home was made for gathering.
There is a private cottage across the terrace with an additional three bedrooms and one full bathroom. It also features a kitchen with stainless steel appliances and an open living area with a dual sided gas fireplace.
This exquisite home invites you to immerse yourself in the Wine Country lifestyle. Its indoor/outdoor entertaining potential, and spacious guest accommodations make it a prime gathering place. With premier dining, wine tasting and golfing only minutes away, the location is truly ideal.
Geographic Info:
- Approximately one hour to Golden Gate Bridge
- Approximately 20 minutes to Downtown Santa Rosa
- Less than 15 minutes to Mayacama Golf Club
- 15 minutes to Charles M. Schulz Airport, with access to private jets
Property Highlights:
Ambiance:
- Peaceful surroundings
- Private setting, with shopping, dining and golfing nearby
- Gorgeous views
- Entertaining potential
Particulars:
- 6 bedrooms
- 6.5 bathrooms
- Cottage with 3 bedrooms and 1 bathroom
- 7,500 +/- sq ft
- 19 +/- acres
- 3 car garage with 220V EV charger
Kitchen:
- Coffee/beverage bar
- Island with seating
- Butler’s pantry with beverage fridge and ice maker
- ZLINE 6 burner gas oven
- Stainless steel appliances
- Granite counters
Special Details:
- Gated community
- Private gated entry
- Indoor/outdoor audio system
- Home security system
- Multi-zone heating and air
- Expansive wine cellar
- Fenced property
- Whole home generator
Outside:
- Mountain views
- Winter creek
- Covered terrace with fans and gas fireplace
- Large stone courtyard with party lights
- Plunge pool with fountain water feature
- 8-hole putt putt course
- Expansive patio with outdoor kitchen area and tile flooring
