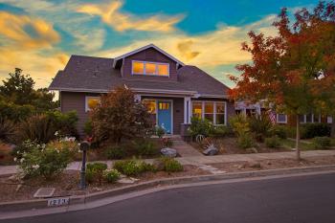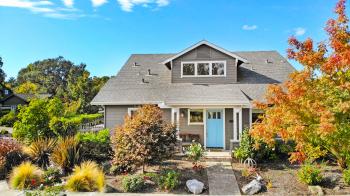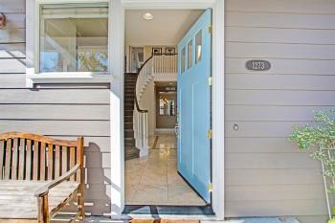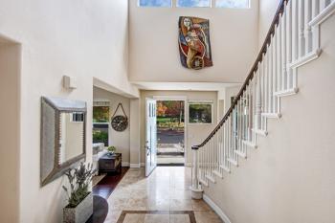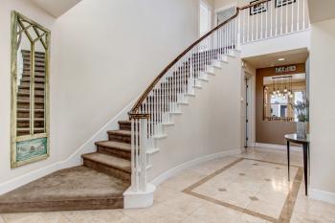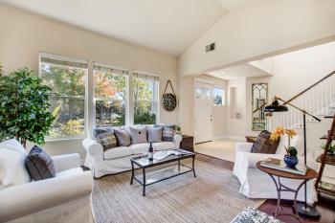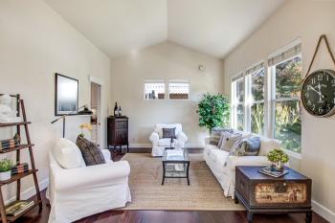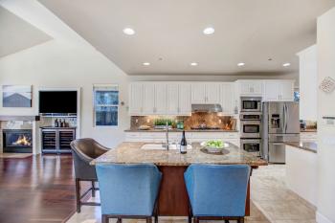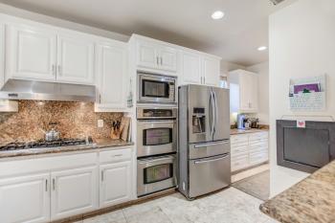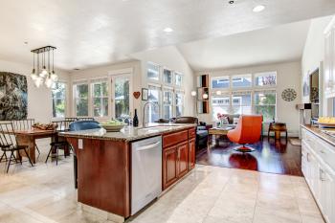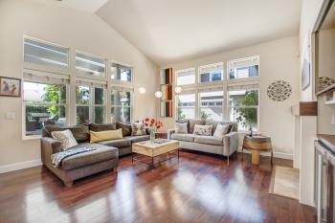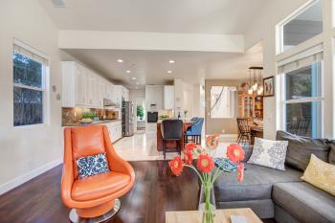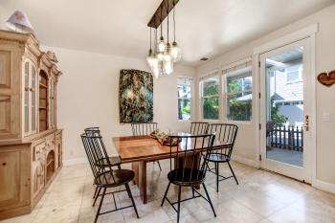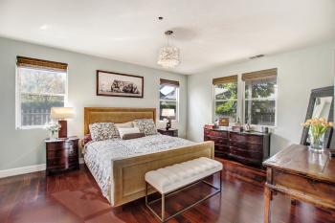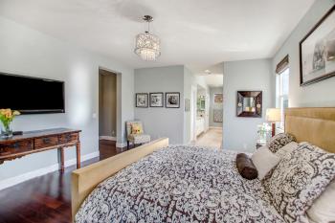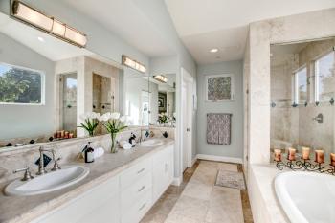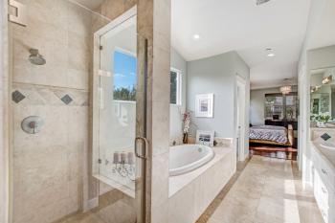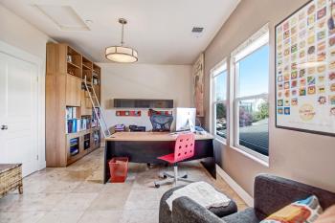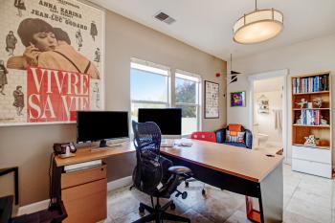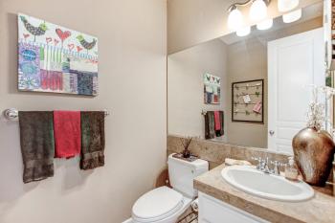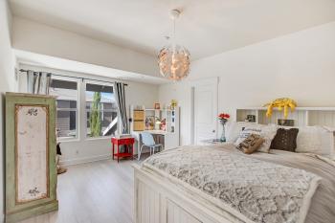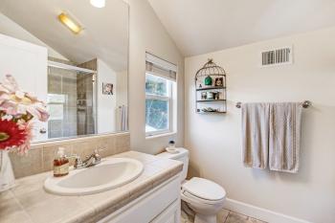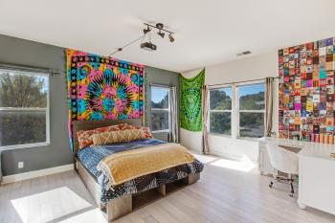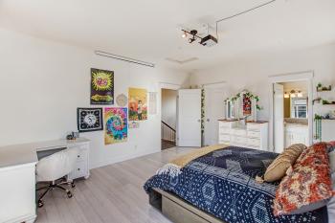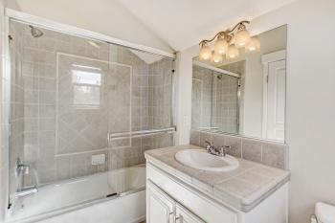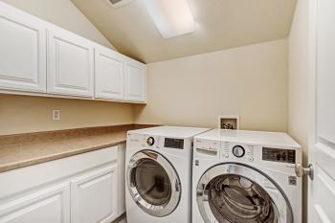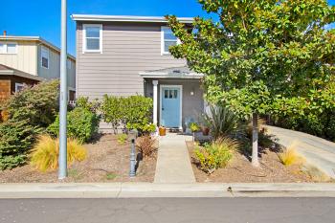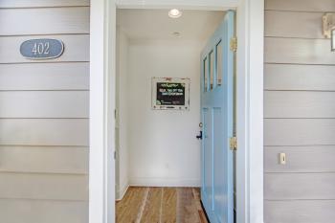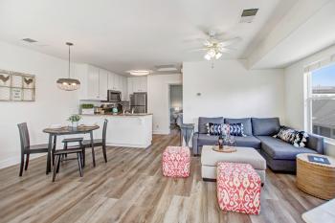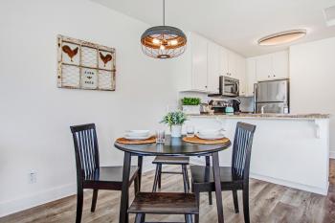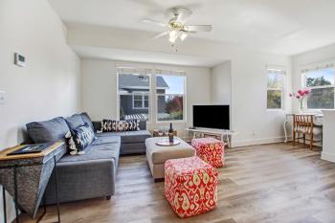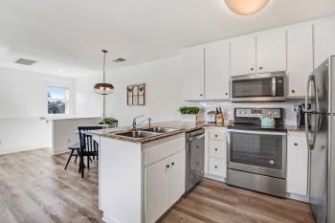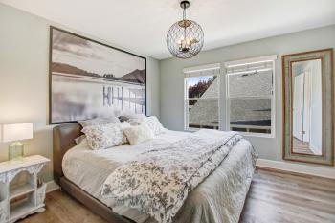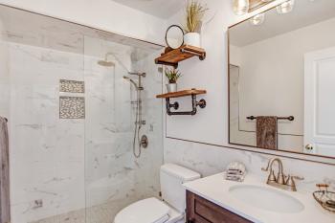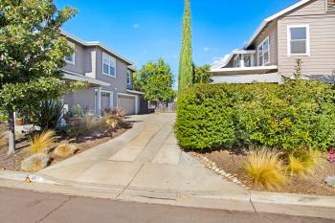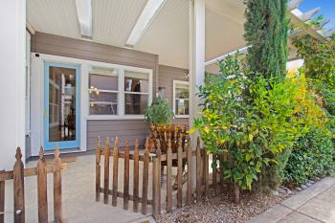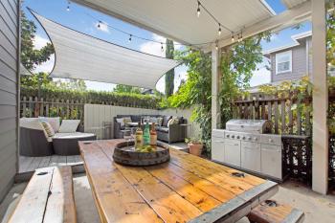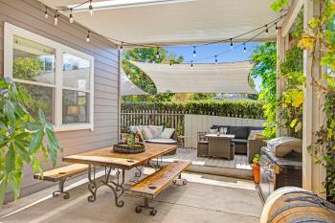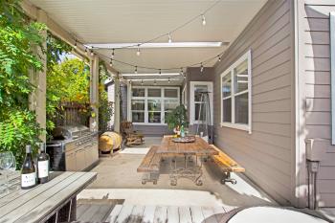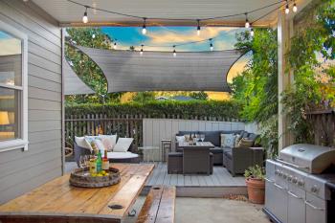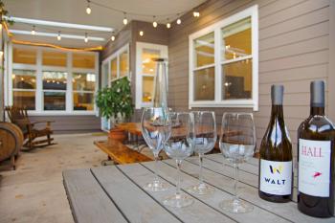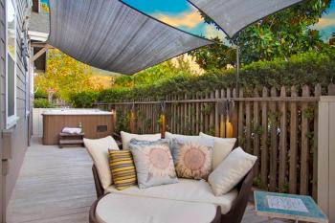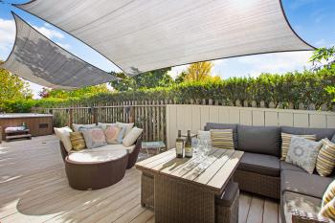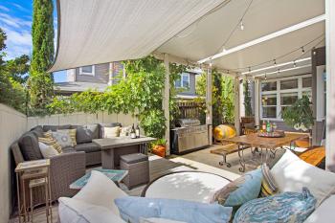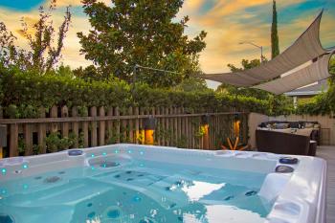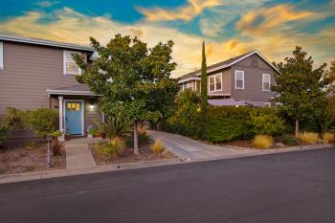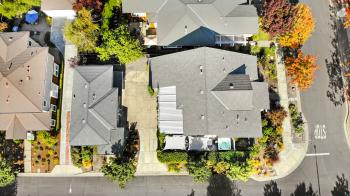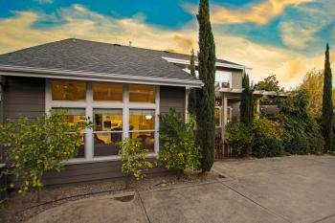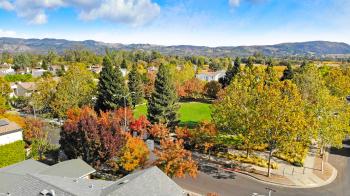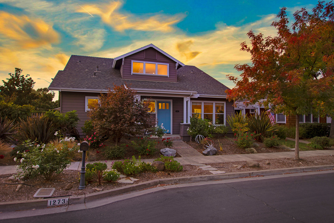
1273 Pearce Drive • Sonoma, CA
$1,650,000
Sold
| Bedrooms: 4
| Bathrooms: 3.5
| Square Feet: 2,821 +/-
| Lot Size: 0.16 +/-
BEAUTIFUL HOME IN AMAZING CLOSE-TO-TOWN LOCATION
WINE COUNTRY DREAM HOME INCLUDES CHARMING ONE BEDROOM COTTAGE WITH SEPARATE ADDRESS
This beautiful Wine Country dream home is located in one of Sonoma’s most coveted neighborhoods. Close to schools, wineries, with a neighborhood park across the street, and minutes from the Sonoma Plaza with shops and restaurants, this home shines inside and out. A lovely detached cottage with its own address adds space for guests or even, as an income property.
The home’s interior is defined by airy spaces that include a two-story foyer and large formal living room with vaulted ceiling. The open floor plan leads to a Great Room at the rear where an updated kitchen is the heart of the home. Country cabinets and upgraded appliances including two convection ovens surround a huge center island topped in granite and with seating for at least four people. The adjacent family room features a gas fireplace and built-in wine fridge that create a perfect mini bar. A large dining room completes the space and makes an ideal spot to welcome guests for a cocktail or dinner party. Throughout the home, find wood flooring, display niches for art or heirlooms, designer lighting and more unique surprises.
The main level also plays host to the master bedroom. The generous space features an en suite bathroom with soaking tub and dual sink vanity. An enormous walk-in closet is a wonderful convenience.
Upstairs, a wide, carpeted landing gives ways to three roomy bedrooms, two of which are en suite and each with their own distinct personality. A large laundry room rounds out the upper level.
The home’s fun backyard is the perfect place to relax and unwind. A covered patio that functions as an outdoor dining room and is ready to host al fresco meals while the adjacent deck with hot tub are made private by a tall verdant hedge. Plantings include citrus trees, a beautiful wisteria as well as an herb garden. In the front yard, more fruit trees include apple, fig and plum as well as drought tolerant plants and grasses.
Across the driveway find a three-car detached garage. Above, a charming one bedroom, one bathroom cottage awaits. Both the garage and the cottage comprise a standalone dwelling with separate street address and electrical panel. Perfect for use as a guest suite, rental property or even a separate home office, the sunny cottage features an open floor plan with large living room, complete kitchen as well as a bedroom and full bathroom.
Close to all the best of Wine Country and with space to spread out and lots of nearby places to explore and enjoy, 1273 Pearce Drive makes an ideal permanent residence or weekend getaway home.
Geographic info:
- 5 +/- minutes to the historic Sonoma Plaza
- 10 +/- minutes to the villages of Glen Ellen and Kenwood
- Approximately 45 minutes to the Golden Gate Bridge
Property Highlights: Ambiance:
Special details:
Particulars:
Kitchen:
Outside:
Guest cottage:
|
|

