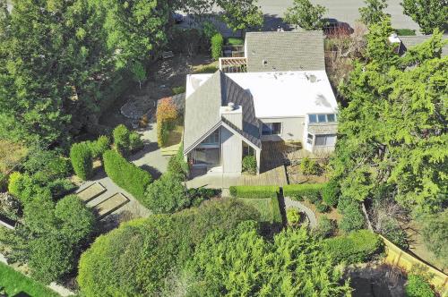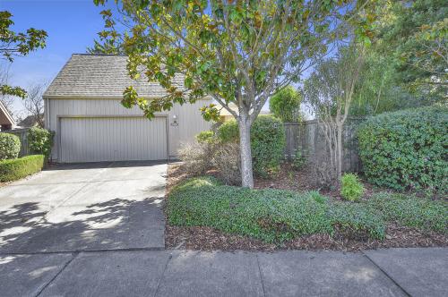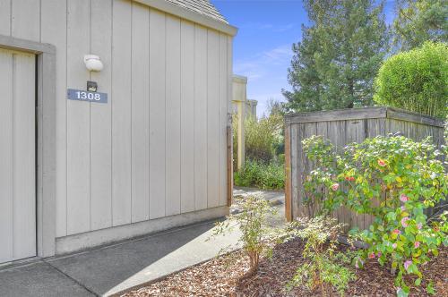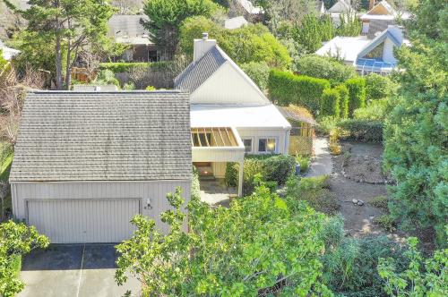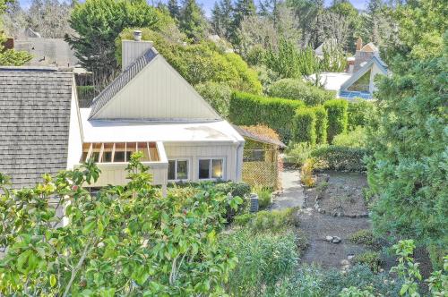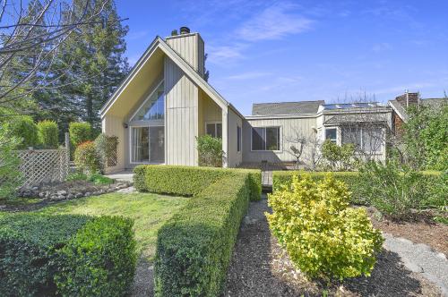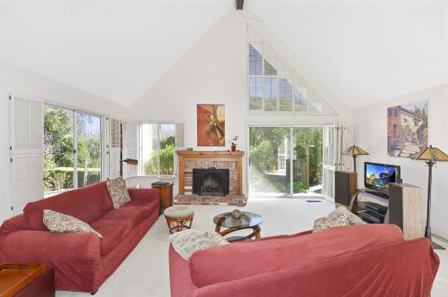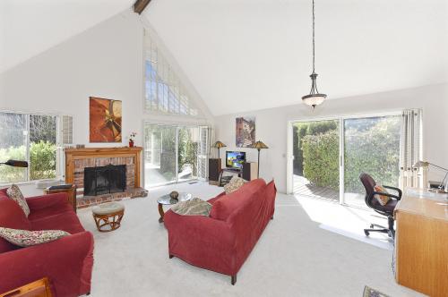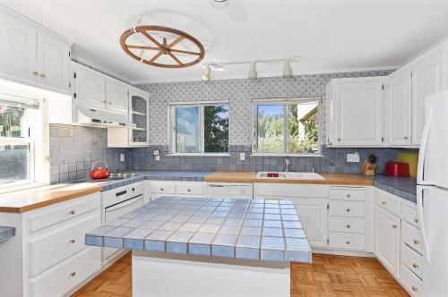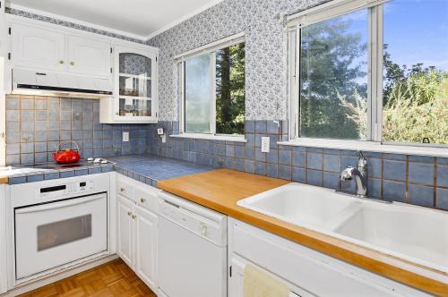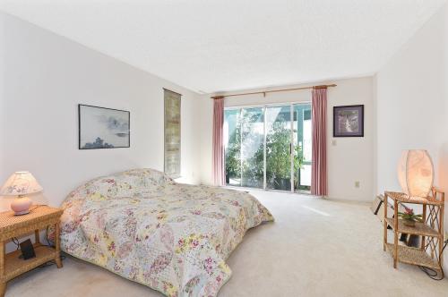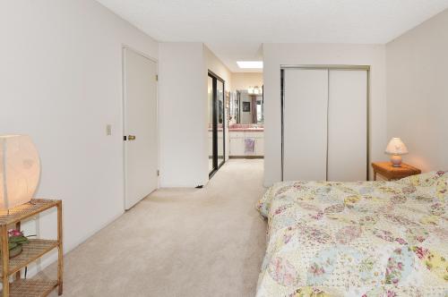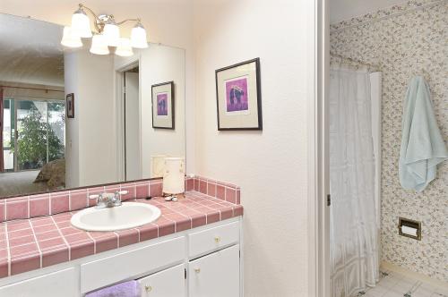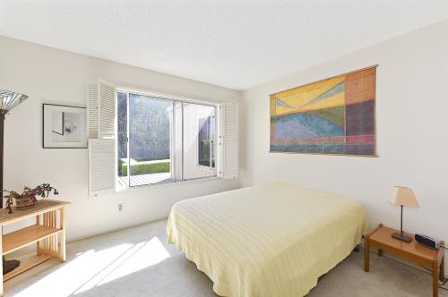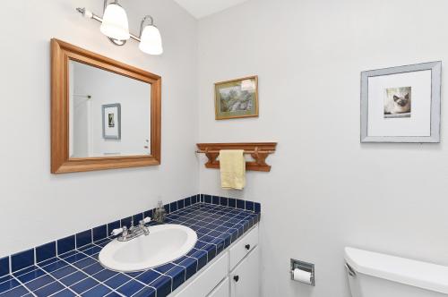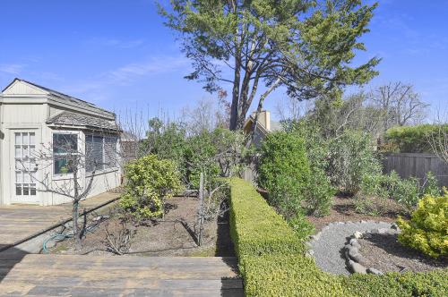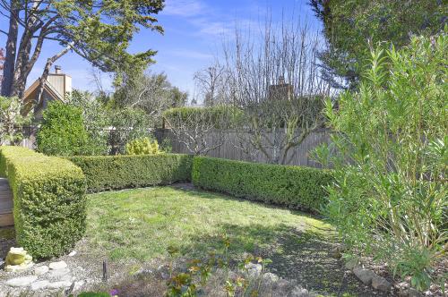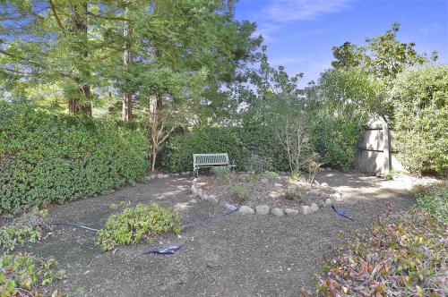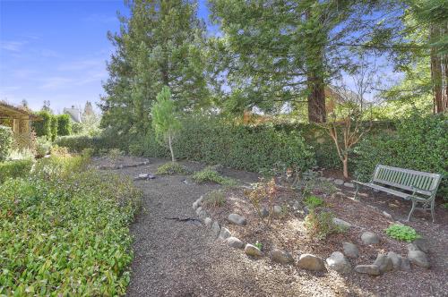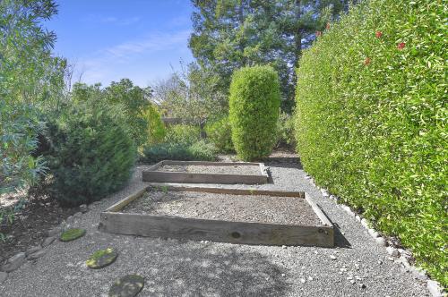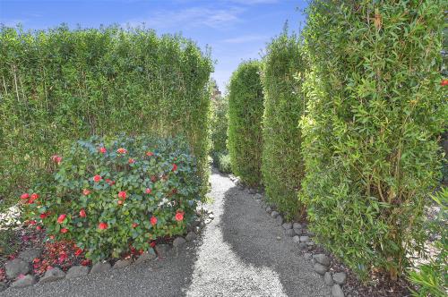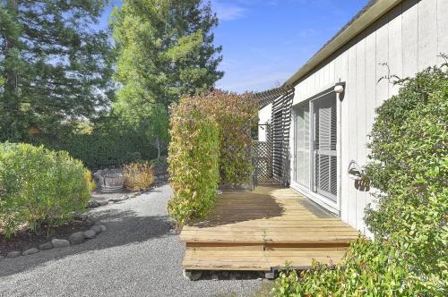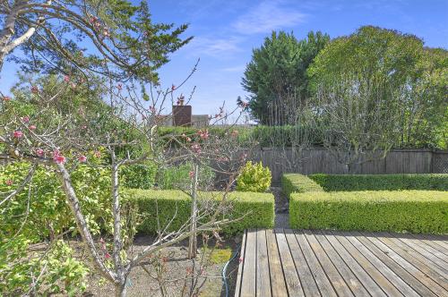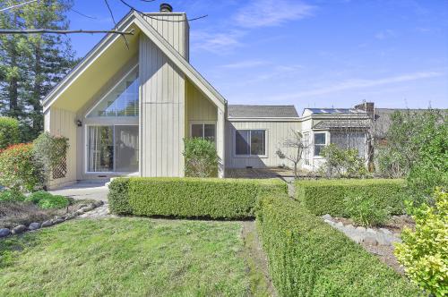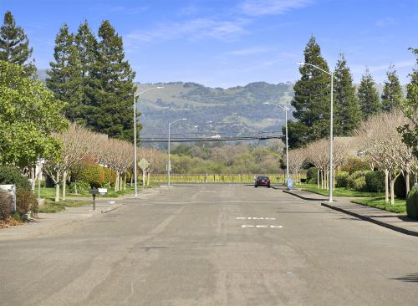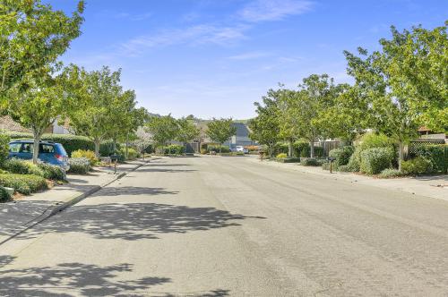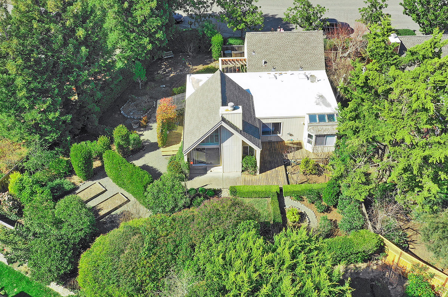
1308 Avenida Sebastiani • Sonoma, CA
$559,000
Sold
| Bedrooms: 2
| Bathrooms: 2
| Square Feet: 1,250 +/-
| Lot Size: 8,000 +/-
Desirable Creekside Village Plan 3 home is superbly located on a large lot with gardens and close proximity to the community club house.
From the tidy front porch and welcoming front garden, enter the home’s foyer and proceed to the cheery kitchen with its intimate breakfast area featuring views of the front garden. The kitchen is clean and efficient and perfect for a quiet morning meal or preparing a large dinner for guests. Tile counters, center island and cooktop stove make cooking and entertaining a breeze while wood floors add a homey touch. The adjacent dining area with sliding door and porch is airy and bright.
Sharing the dining area is the large living room with its atrium ceiling and woodburning fireplace. The living room’s sliding glass doors open onto a porch and the back gardens, the perfect place to relax in either sun or shade.
Two large bedrooms are spacious, light and private. The master bedroom features an en-suite bath. The master bedroom also includes a set of large sliding glass doors that lead to the back patio and garden area.
With garden areas, pathways and patios, this home exudes the indoor/outdoor spirit that is coveted throughout Sonoma. Abundant with flowering plants and mature trees, this home is a veritable garden paradise.
Geographic info:
Property highlights:
|

