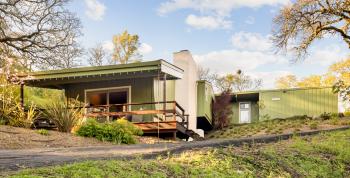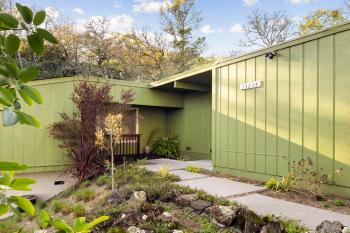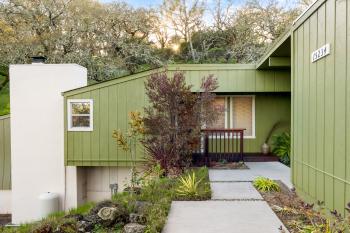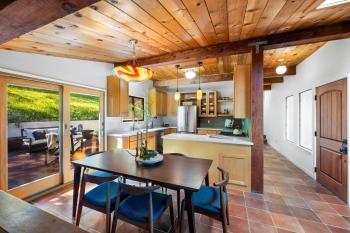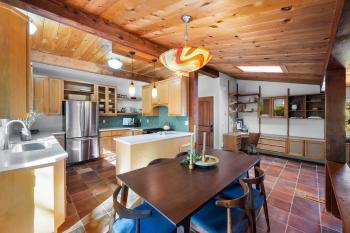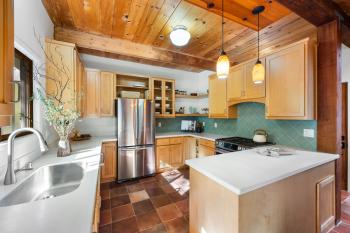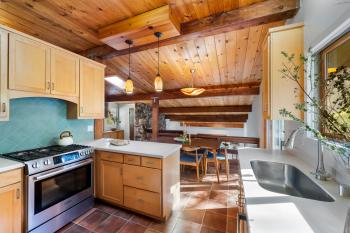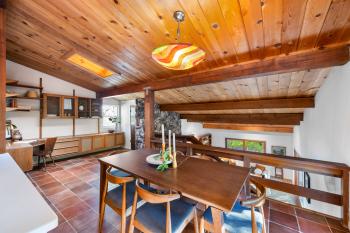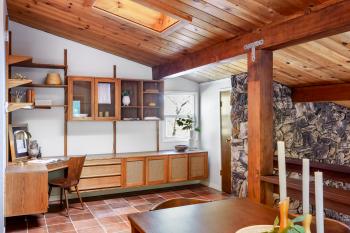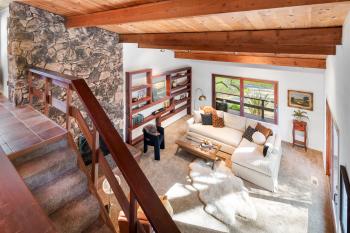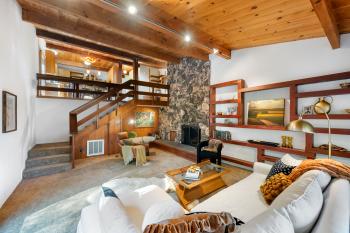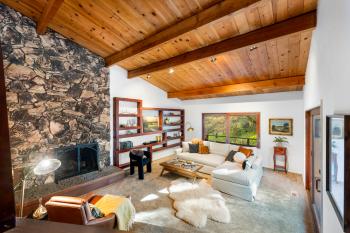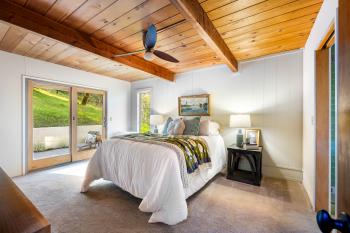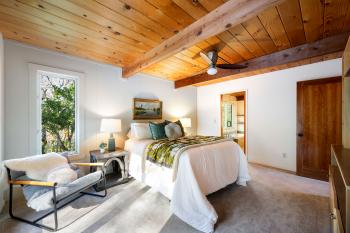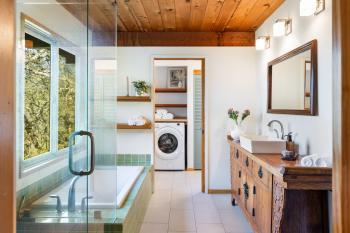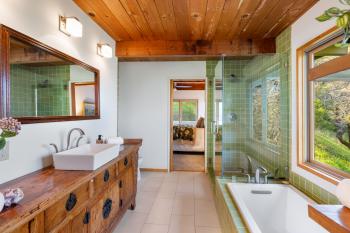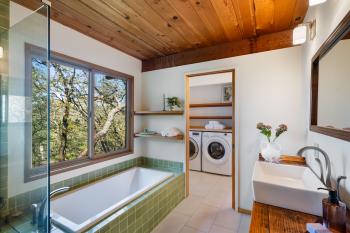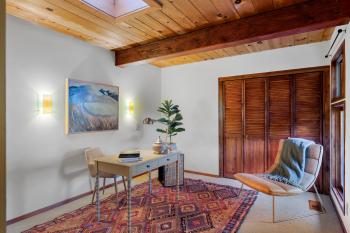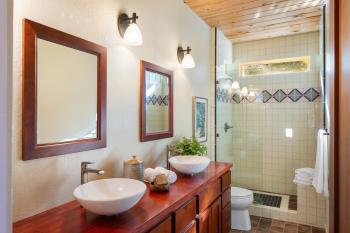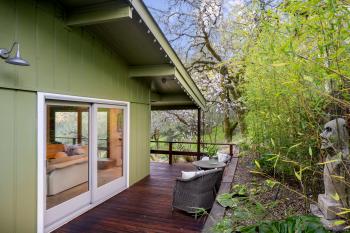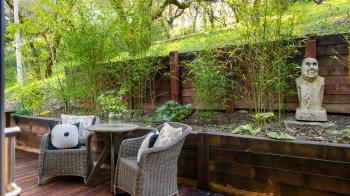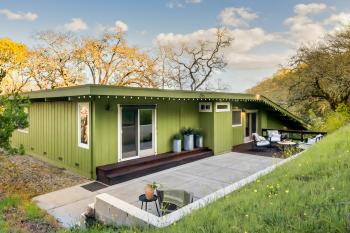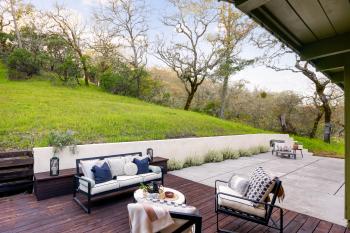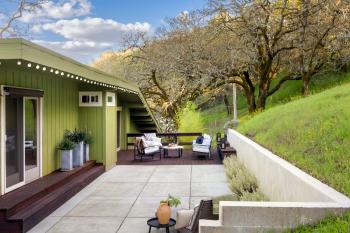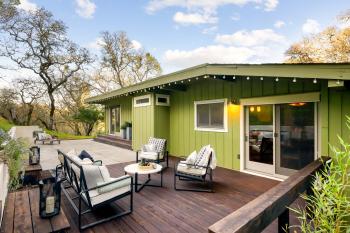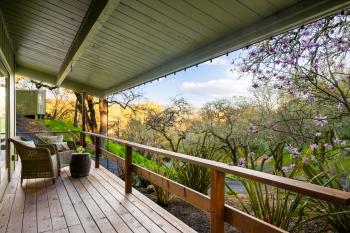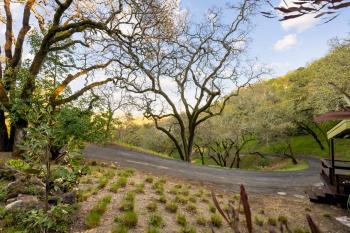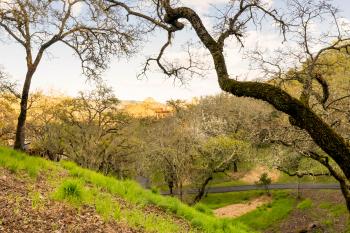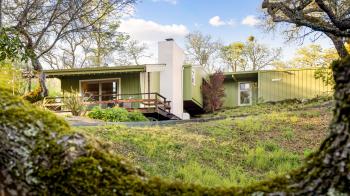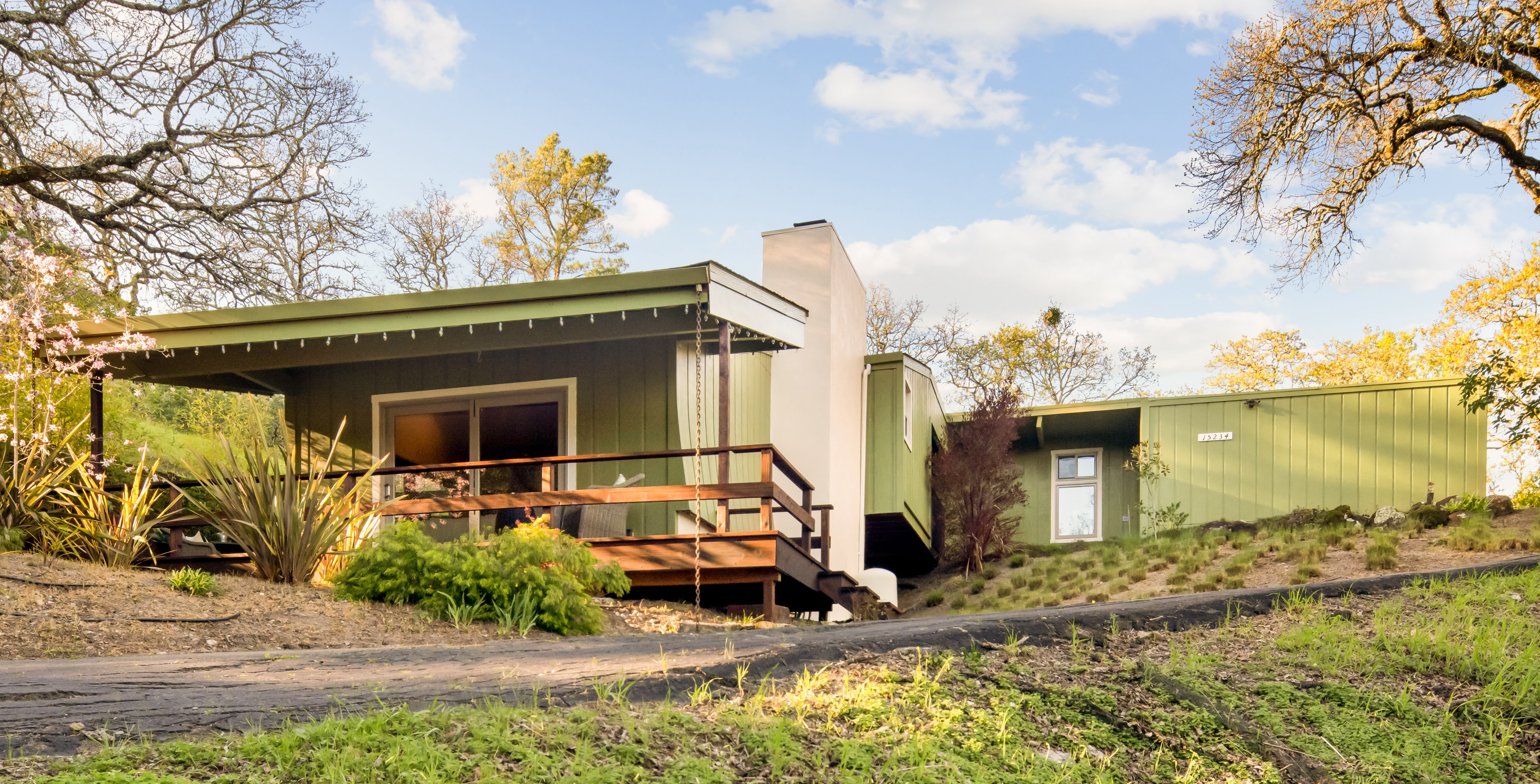
15234 Arnold Drive • Sonoma, CA
$1,325,000
Available Now
| Bedrooms: 2
| Bathrooms: 2
| Square Feet: 1,547+/-
| Lot Size: 3.77+/- AC
KNOLL-TOP SETTING IN THE HEART OF SONOMA VALLEY
As you approach 15234 Arnold Drive, you’ll follow a private driveway to a knoll-top home surrounded by mossy oak trees and mature plantings. The natural, quiet setting provides a peaceful retreat, yet you’re still in close proximity to wineries, restaurants, parks and more.
There is a covered carport as well as additional parking in the driveway. A pathway leads you to the entry of the home, which opens onto a hallway to the right and the kitchen and living area to the left.
With its numerous updates, the home provides an excellent setting to entertain family and friends. The spacious living room is accessed by a flight of stairs from the kitchen, and this space features a wood burning fireplace, built-in shelving and a cozy nook by the fireplace. There are two sliding glass doors, each opening onto a large deck area. The unique wood plank ceiling is an additional creative design element in this space.
Near the kitchen is a built-in work station with a desk, shelving and generous storage. The mission-inspired red tile flooring flows through the kitchen and hallway. The kitchen is bright and features a sliding glass door opening onto an expansive deck. There are Corian countertops and stainless steel appliances, including a Bosch gas stove. Open shelving, built-in wine storage, and a set of glass cabinet doors are additional desirable features.
The guest bathroom is in the hall and it has similar tile flooring, a large double vanity with bowl sinks and a walk-in shower with artistic tile detail. The guest bedroom is spacious and bright with wood plank ceiling detail and a large closet.
The large primary bedroom has an accent wall with white wood paneling, a ceiling fan, and a large walk-in closet with a built-in storage system. There are also built-in shelves and cabinets along one of the bedroom walls providing additional storage. A sliding glass door opens onto a peaceful patio area and looks out onto the wooded property. The ensuite bathroom boasts a walk-in shower as well as a deep soaking tub with views of the treetops. At the back of the bathroom sits a spacious laundry room with a pocket door to separate it from the bathroom.
There is ample space for gathering on the large outdoor deck area. A planter box provides the perfect place for a summer garden and there is limitless potential for creating your dream outdoor entertaining area. The olive trees, raised garden beds, and additional landscaping compliment the natural surroundings. A detached shed with electricity provides a flexible space for creativity, gardening, or additional storage.
With its tranquil setting and hilltop location, this home provides a peaceful escape in a premier Wine Country location.
Geographic Info:
Approximately 15 minutes to Historic Sonoma Plaza
Less than one hour to Golden Gate Bridge
Approximately 5 minutes to Glen Ellen
Close proximity to wine tasting, dining, hiking and more
Property Highlights: Ambiance:
Particulars:
Kitchen:
|
|

