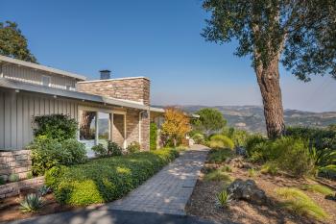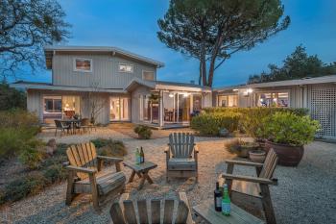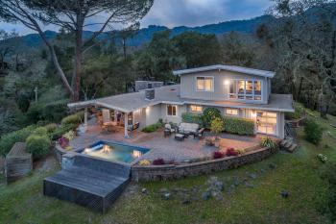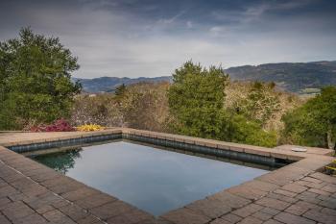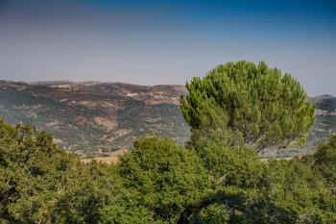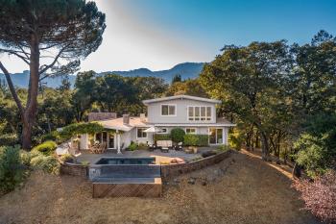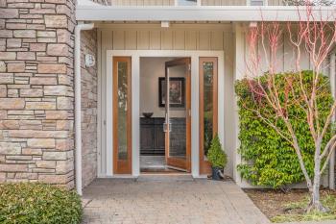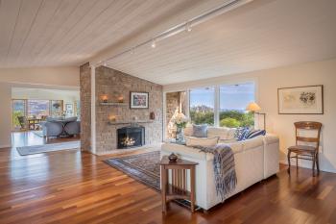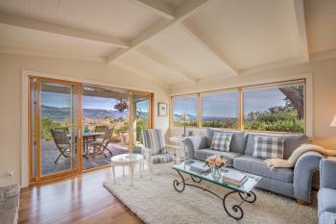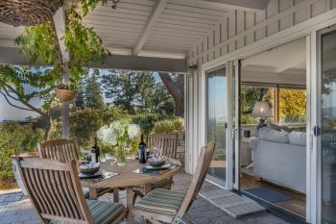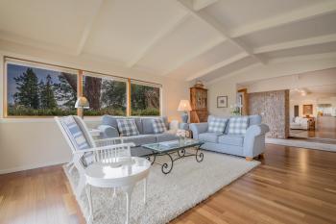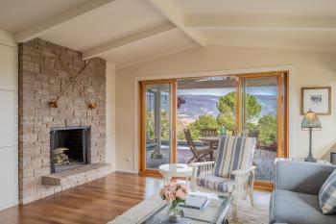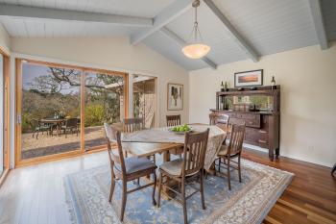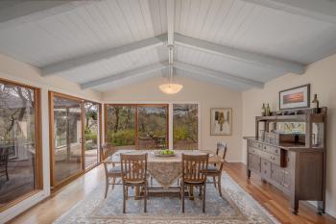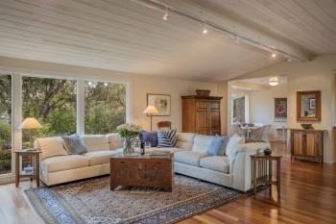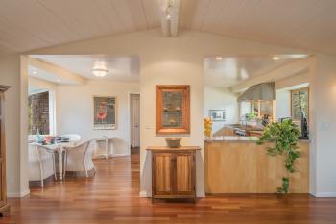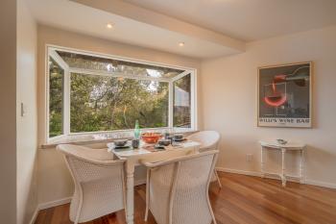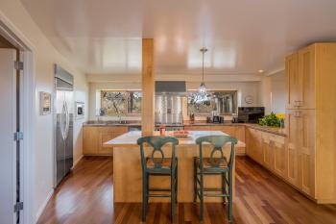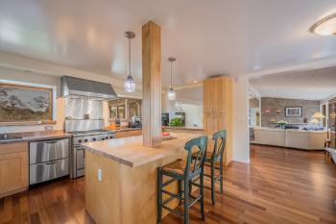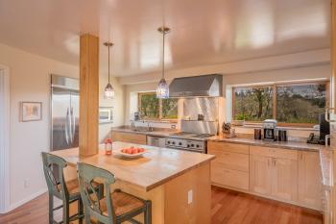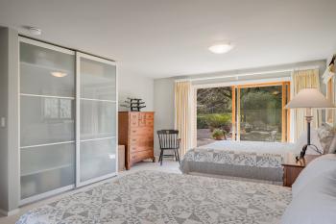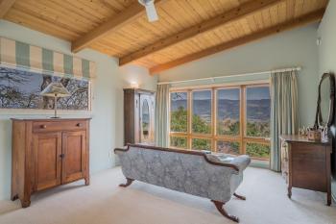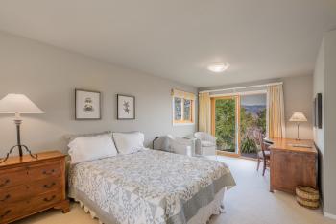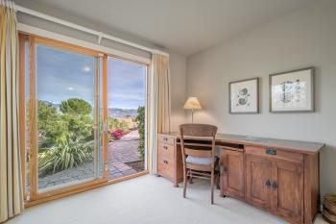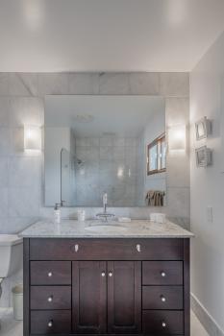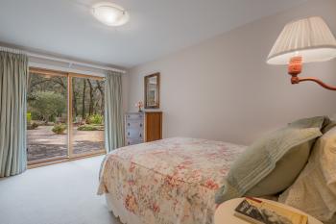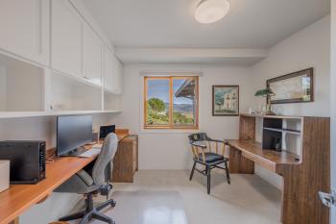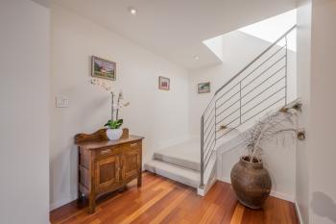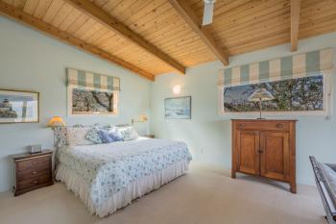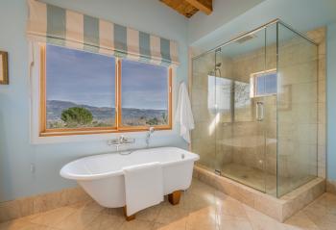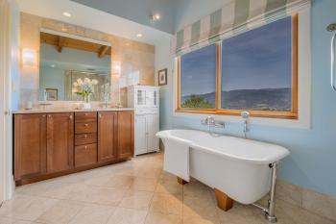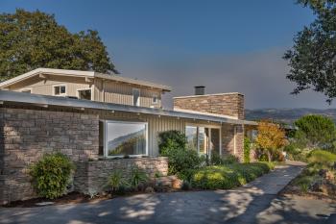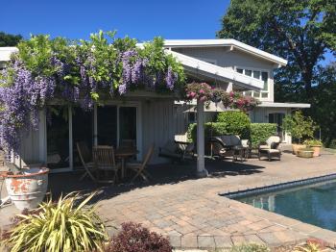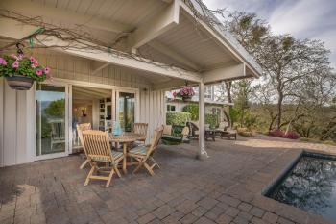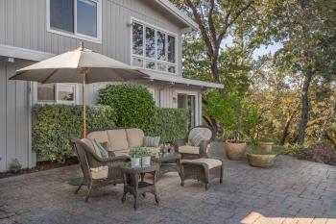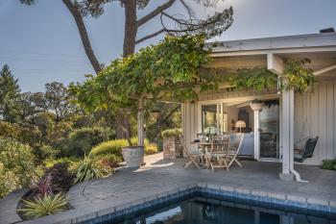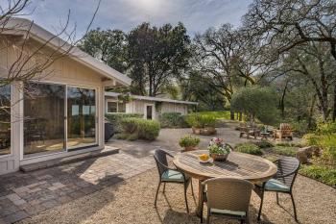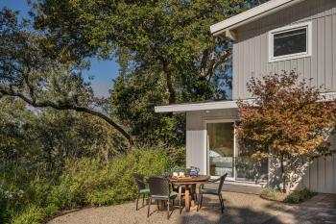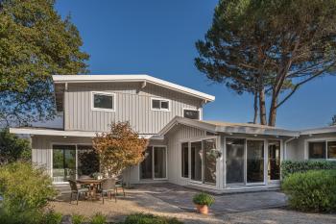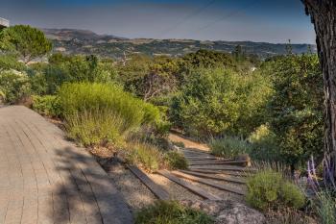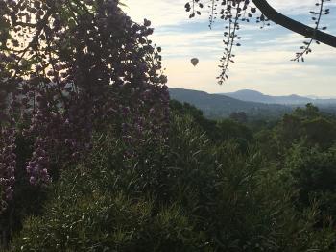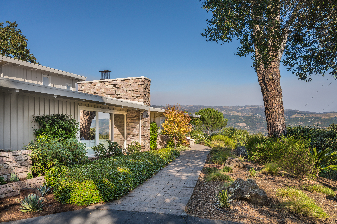
1601 Sobre Vista Road • Sonoma, CA
$2,545,000
Sold
| Bedrooms: 3
| Bathrooms: 3
| Square Feet: 3,236 +/-
| Lot Size: 4.16 +/-
MID-CENTURY SONOMA VIEW HOME
CONTEMPORARY FEEL IN THE HEART OF WINE COUNTRY
This beautiful mid-century home on coveted Sobre Vista Road is a breath of fresh air. With an abundance of natural light from the many large windows and sliding glass doors, this home brings nature inside at every vantage point.
Note the incredible views of the Mayacama Mountain range from both outside and inside. The open concept floor plan lends itself to entertaining and the easy flow from room to room adds to the ambiance. Brazilian cherry hardwood floors are an elegant touch in the formal living room and dining room, both graced with floor to ceiling windows. A vaulted ceiling in the dining room is a dramatic touch and the two sets of sliding glass doors lead to an outdoor dining patio and gardens.
In the professional grade kitchen, find a huge butcher block island, stainless steel appliances including a Thermador range, and quartz counters. A breakfast nook overlooks the property’s beautiful vintage oak trees. The adjacent family room features library shelving, a fireplace with stone surround and sliders to the back patio. One of two master suites plus an additional bedroom and home office round out the first floor.
Upstairs, another large master suite with spacious bathroom, large walk-in closet and expansive views welcomes you after a busy day enjoying Wine Country pursuits. An en-suite bath includes a soaking tub and sparkling glass enclosed shower.
Outside, this home’s multiple patios and entertaining areas stand ready for guests or visitors. A beautiful in ground pool and wisteria-covered dining area beckon on warm summer days. The yard is on multiple levels with mature plantings and lawn area.
With fantastic indoor/outdoor appeal and amazing views, this home is defined by its light and bright interior. Close to all that Sonoma Valley has to offer, but tucked into a splendidly secluded location, 1601 Sobre Vista won’t disappoint your Wine Country dreams.
Geographic info:
- 5+/- minutes to the historic Sonoma Plaza
- 10+/- minutes to the villages of Glen Ellen and Kenwood
- Approximately one hour to the Golden Gate Bridge
Property highlights: Ambiance:
Special details:
Particulars:
Kitchen:
Outside:
|
|

