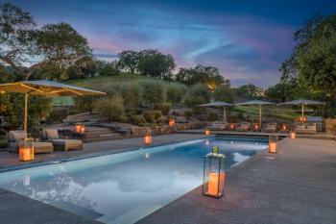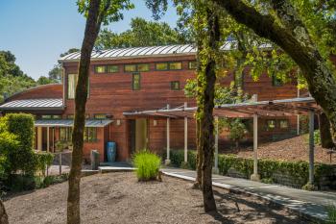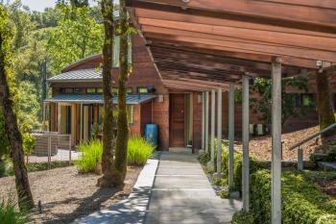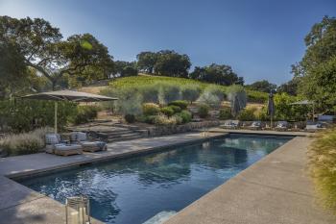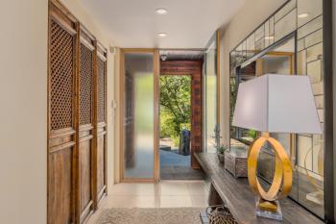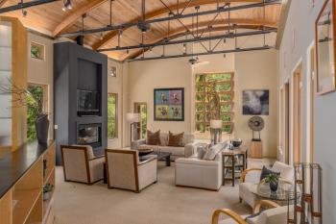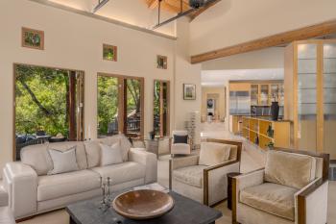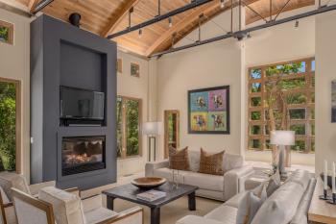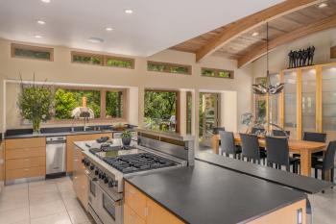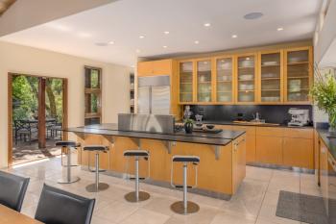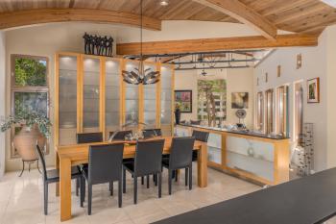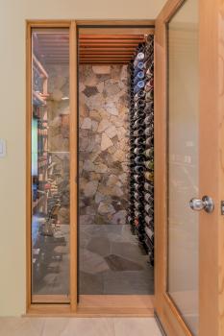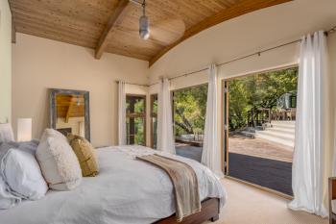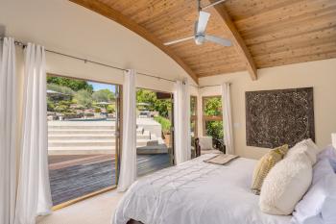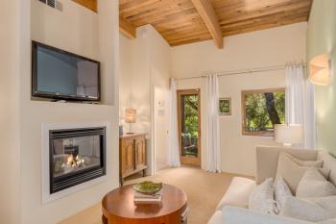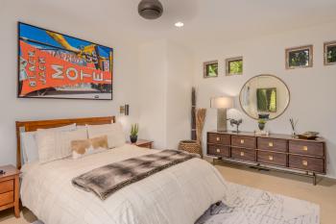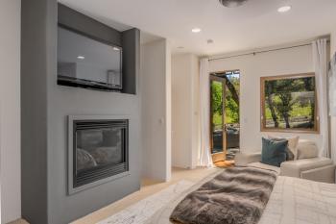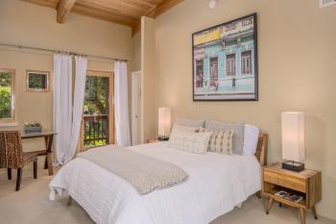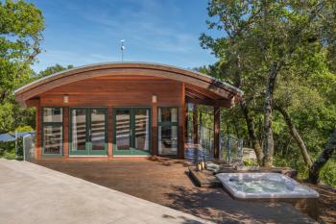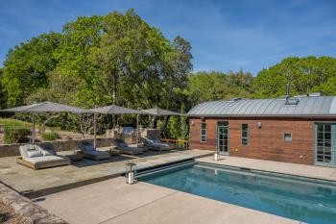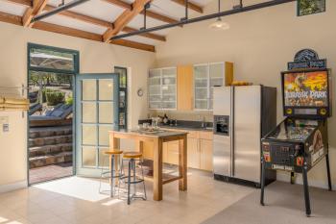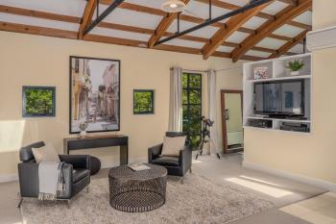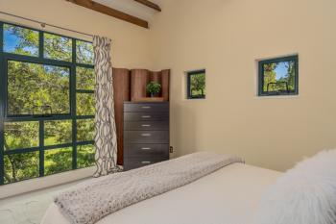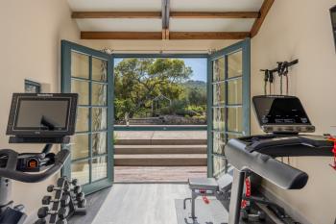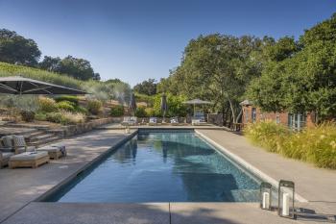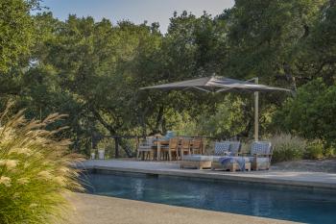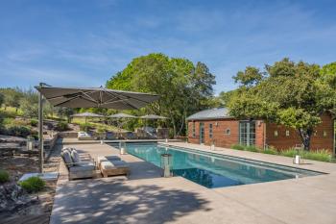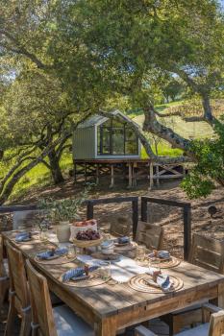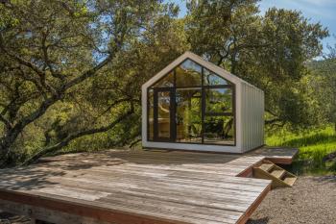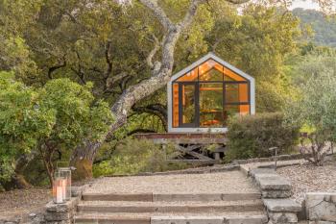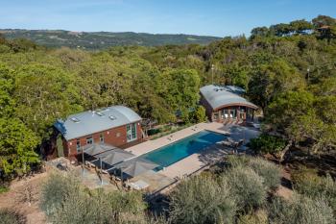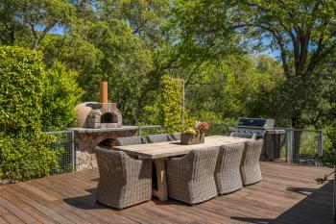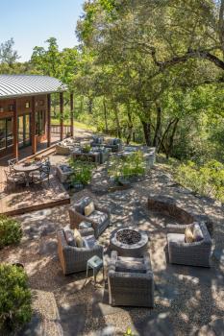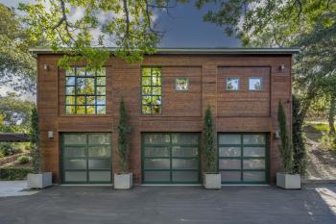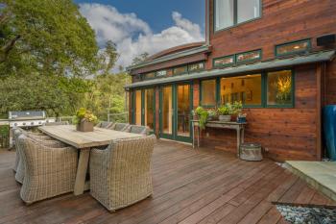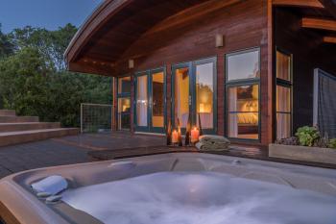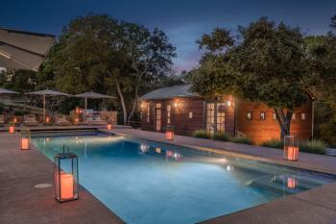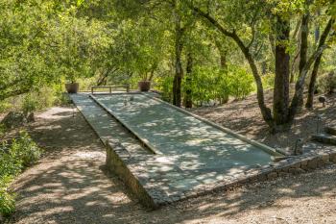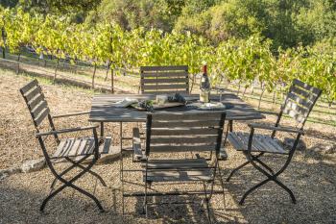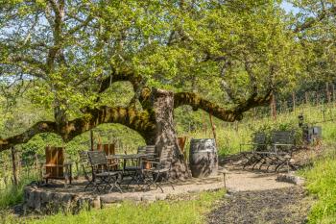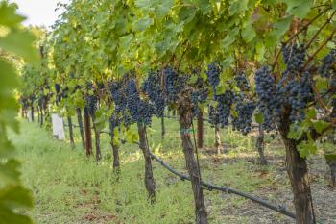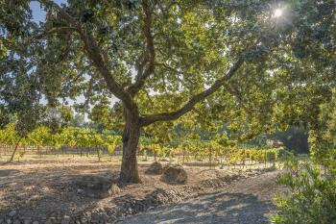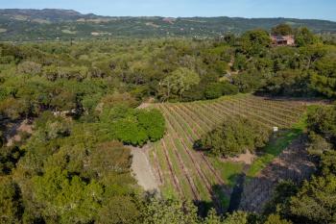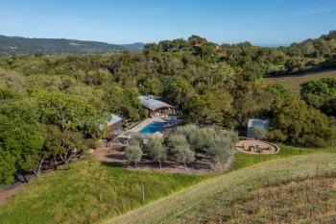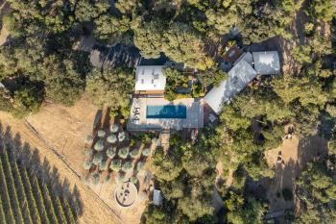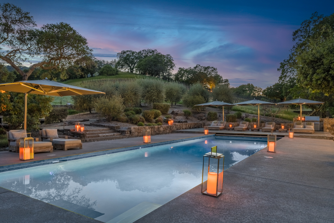
16532 Arnold Drive • Sonoma, CA
$3,998,000
Sold
| Bedrooms: 3
| Bathrooms: 3
| Square Feet: 4,115+/-
| Lot Size: 7.03+/- AC
CONTEMPORARY SONOMA VALLEY HOME NESTLED IN TRANQUIL VINEYARD SETTING
This exquisite Sonoma Valley home is nestled within a truly breathtaking landscape. The peaceful surroundings provide a quiet escape, while still being located only minutes from dining, wine tasting, state parks, shopping and more.
The private drive leading to the entrance of the home is surrounded by majestic trees, and there is ample parking at the end of the driveway, as well as a detached three car garage.
As you enter the home you’re met with a beautiful contemporary design, and stunning views through the large windows and doors. The dark stone counters and light wood cabinets in the expansive kitchen create a bold and modern feel. There are glass upper cabinets which reflect the sunshine from the windows above the large sink. The island features a Viking 6 burner gas range as well as barstool seating.
The wood detail on the ceilings of the dining and living areas captures your eye, and the addition of iron work in the living room is a delightful blend of contemporary and rustic design. The living space also includes a gas fireplace with a ceiling height black hearth. This room has warm natural light and gorgeous views spilling in through the many windows and doors that lead to an outdoor terrace.
To the right of the entry there is a full bathroom with a large shower, as well as a spacious guest room featuring a gas fireplace and a door leading to the gardens. On the second floor there is another guest room with a charming balcony, a walk-in closet, and a full bathroom with a tiled shower. In this same hallway you’ll find a large laundry room with generous storage.
The primary suite is also on the second floor, and it features a large seating area with a gas fireplace, and a deck wrapping around the exterior of the room. The spa-like bathroom has a double vanity and an expansive walk-in shower. There are doors leading to the pool patio area, as well as the deck which houses a private hot tub.
The outdoor entertainment potential around this property is endless. Whether you’re gathering near the wood fired oven, lounging by the pool, or savoring a sunset by the fire pit, or picnicking in the vineyard, there is no shortage of spectacular places to relax and unwind. The stunning vineyard views, bocce court, and serene pathways throughout the property are additional highlights.
The flex/workspace found in the studio above the pool area adds to the unique layout of this property and there is also a Murphy Bed for added guest space. The spacious pool house above the garage features a full bathroom, open living area, prep area, and sleeping alcove. A home gym is also an amenity and can be accessed through French doors from the pool patio.
16532 Arnold Drive is a peaceful retreat set among vineyards. This property is ideally located near many restaurants and wineries, but the private setting provides a serene escape from everyday cares. From entertaining potential, to a unique work-from-home studio, to a resort-like pool - this home checks every box for a truly amazing Wine Country experience and lifestyle.
Geographic Info:
- Approximately one hour to Golden Gate Bridge
- Less than fifteen minutes to historic Sonoma Plaza
- Minutes to wineries, shopping, dining and more
- Minutes to Sonoma Golf Club
- Twenty +/- minutes to Sonoma Raceway
Property Highlights: Ambiance:
Particulars:
Kitchen:
Special Details:
| Outside:
Vineyard:
|

