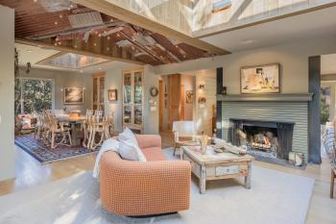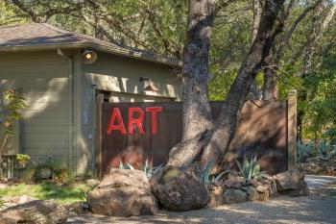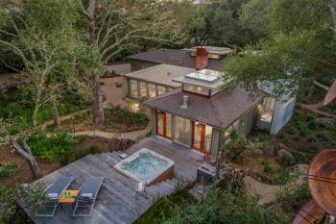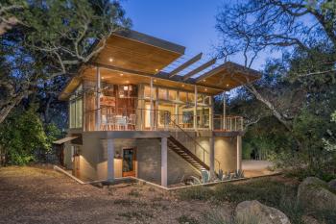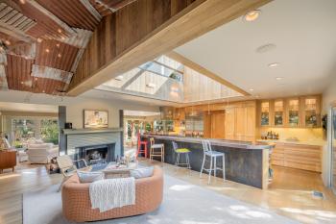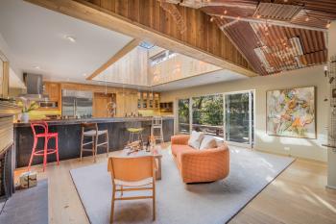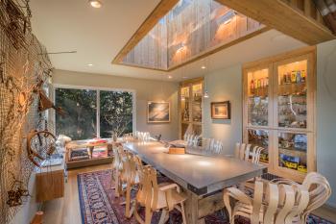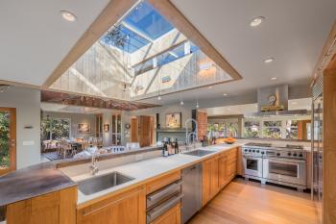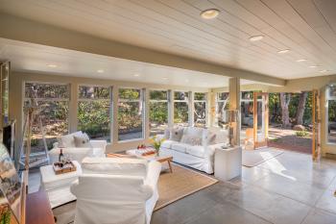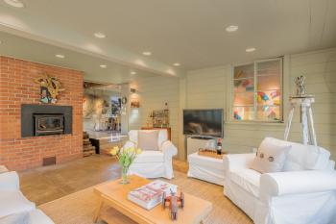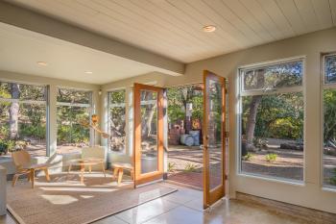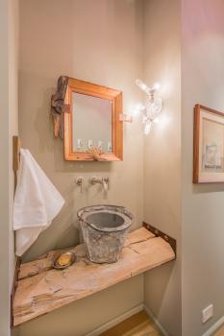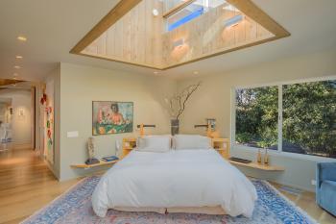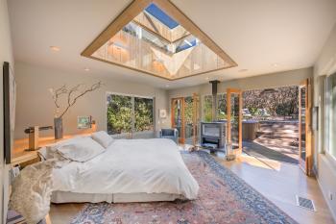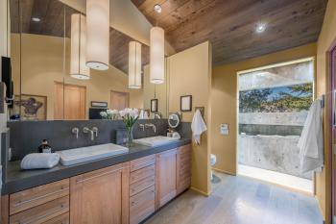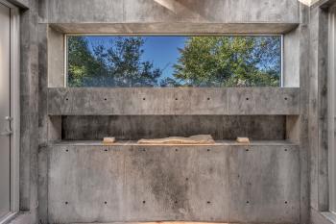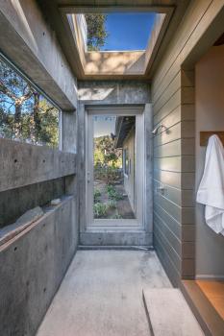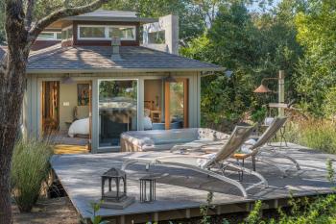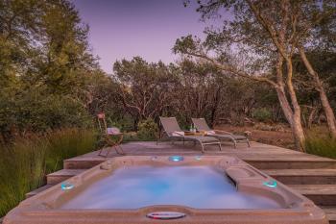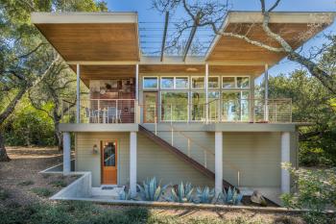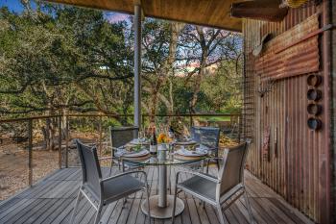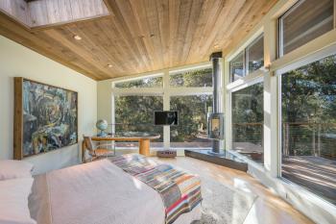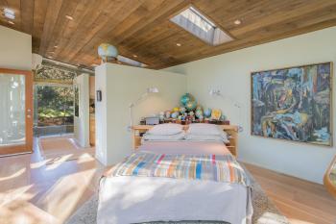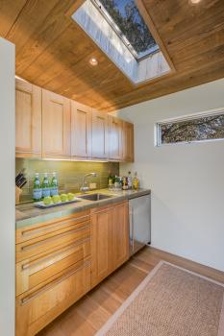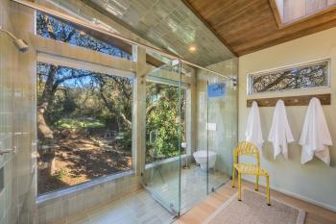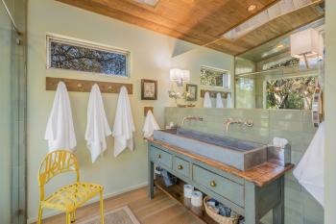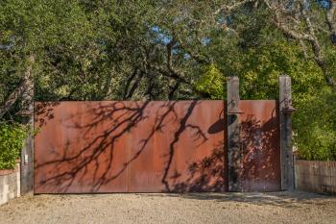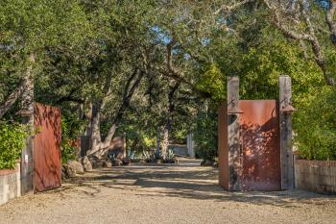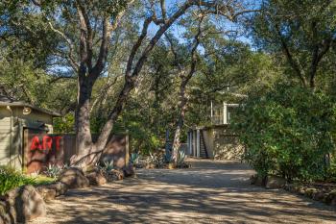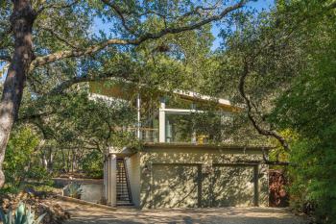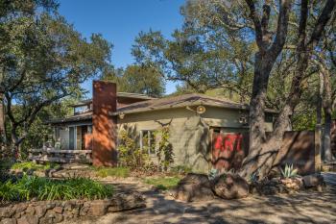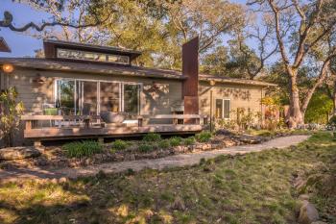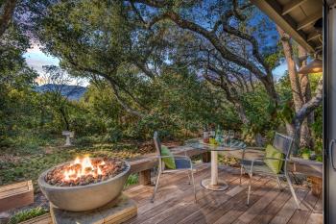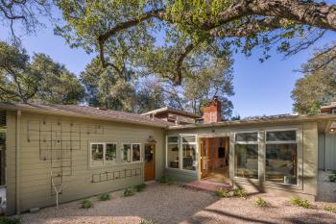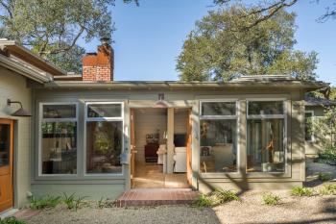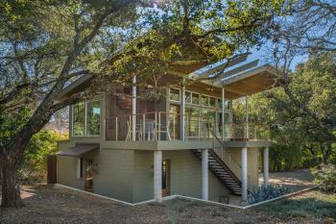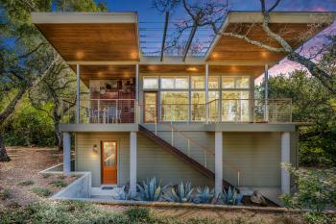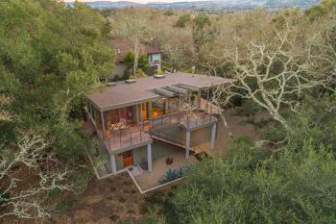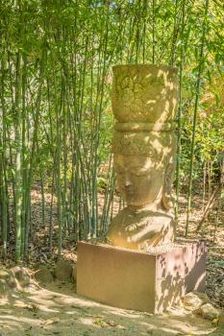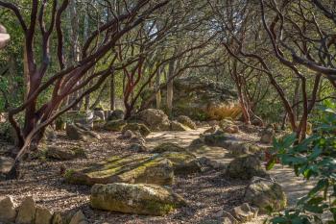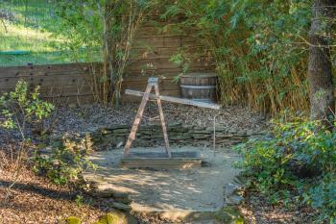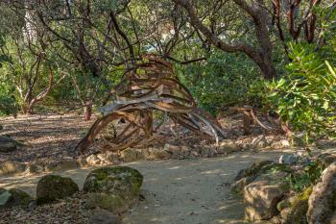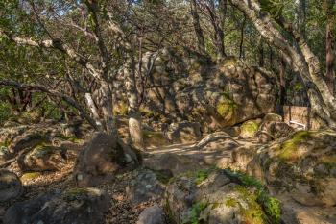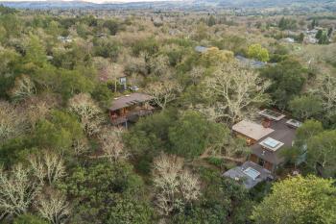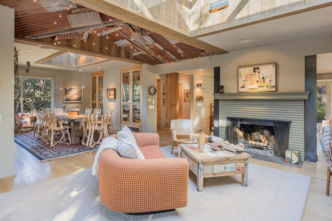
16693 Mission Way • Sonoma, CA
$1,995,000
Sold
| Bedrooms: 2
| Bathrooms: 3
| Square Feet: 2,424 +/-
| Lot Size: 1 +/- acre
The Art House
A curated living experience in Wine Country
Originally built in the 1950’s, this once-modest ranch house has been recreated into a spacious and contemporary oasis, imbued with serenity and designed with artistry at its core. The secluded compound includes the main house and additional guest house, plus art studio/workshop and large garage, all in a park-like setting.
The relational experience of the home and of the land it sits on, is as important as the structures themselves. Envisioned and executed by the current owners – interior architects/designers and art collectors who travel the globe, they created this home for a relaxed lifestyle. Nothing pretentious, but everything precise, with exquisite design details and touches created by the owner, an acclaimed sculpture artist. The home has exceptional functionality while also being an inviting refuge. Gardeners at heart, the home spills outdoors where the landscape is as much a part of the living space as the home itself.
A collection of garden rooms were created as outdoor living spaces to house sculpture, water features, and natural art including a grove of old-growth Manzanita, a forest of gorgeous native oak trees and a verdant palette of natural mosses and grass creating a velvet overlay of green on a selection of boulders and natural field stone. Winding the way through the garden is an enchanting walk through vignettes of beauty, water features and whimsy. The perfect backdrop for outdoor entertaining.
The main home has a thoughtfully considered layout, specifically designed to incorporate luxurious features into an otherwise comfortable living space – and remodeled in such a way to incorporate nature. Both the master bedroom and bathroom were expanded to include a show-stopping indoor/outdoor shower room with access to the surrounding landscape, and a highly organized, sizable, walk-in closet for two.
The overall living space on the property is augmented with a guest house – a modern “tree house” perched above the stunning gardens and surrounded by foliage.
From the moment you enter the property, every detail has been considered in this bespoken home, created to satisfy a very comprehensive “wish list” of amenities. The custom, private front gate is made of corten steel. Behind this impressive façade is a lush garden with enchanting accents throughout.
The first glimpses of creativity are immediate and include a tribute to artist Richard Serra – an abstract corten steel wall that serves as an outdoor fire pit and BBQ surround as well as an aptly worded sign in red letters that reads: A.R.T. From here, a wall of windows beyond the front deck offers a peek into the main house.
Once inside, the ceiling is hung with rusted corrugated metal panels, representing an inverted barn roof, a playful homage to the agricultural roots of Sonoma. Large skylights create pools of natural light that spill onto the walls and floors, bathing the interior with dappled sun. The skylights are expansive from the inside, large pavilions of light, yet subtle from the exterior roofline. Centered beneath the large skylights is the main gathering space which includes a kitchen and great room, plus a dining room lined with custom display cabinets. A wood-burning fireplace takes center stage. The floors are light oak and the custom cabinetry is made of birch, adding the warmth of natural wood to the space.
Organization and optimal utilization of space were the guiding principles of all the cabinetry throughout the house and guesthouse. Custom designed by the current owner, a career architect as well as artist, every inch of space was utilized to its best advantage. The kitchen was designed for passionate cooks who love to entertain. There is, an expansive stainless steel bar, so guests can visit while hosts work in the kitchen; two sinks, a pull out pantry and glass-front display cabinets to showcase the finest dishware. Top of the line appliances including, Miele warming drawers, Miele dishwasher and Wolf range complete the beautifully appointed kitchen.
A large sunroom off the kitchen and great room offers a second wood-burning fireplace and views of the garden. This room is light-filled and spacious, but also cozy with a sense of privacy from the central gathering rooms.
Touches of art are everywhere…including the powder room off the main living space. Rustic salvaged beams provide the counter top while an old metal bucket has been repurposed into a sink. Custom steel work and a wooden ceiling make this an enchanting room with vintage character.
Beyond a beautiful set of custom birch doors is the master wing. The piece de resistance is the bathroom – past the double vanity and toilet nook is an entire room for the indoor/outdoor shower. Board formed concrete and radiant heat floors, doors to the garden on both sides, windows carefully designed for privacy, stainless steel trench drains and a large shower niche, the room provides the comfort of the indoors with the magic of showering en plein air. Also, in the bath/dressing area is the master walk-in, dual-sided, closet, ideal for two people. All custom cabinetry offers the best of organization.
The master bedroom takes advantage of its garden setting with walls of windows to enjoy the view. There is direct access to the outdoor deck, hot tub and exterior shower from the master, completing the spa-like setting. A gas fireplace and large skylight adds warmth and ambiance to this romantic space.
A converted adjacent garage is now a workshop or studio space, with plentiful built-in storage, work space, utility sink and split AC unit. The original barn door is still in working order, and opens to let fresh, garden air inside. Since this garage was converted to an artist studio space, an additional 3-car garage, with storage and bathroom, adds convenience and function to the property.
Above the new garage is an enchanting upper floor guest house. This very modern and industrial looking building is a chic addition to the property. A minimalist water feature, large concrete pillars with open stairs and cable railings add a contemporary vibe. The upstairs apartment has a large deck and is perched in the garden among the trees. With a fireplace, treetop views, a kitchenette, walk in shower, beautiful tile work and custom cabinetry of birch similar to the main house, this private apartment offers luxurious accommodations for guests.
This charming, artistic, serene and magical property is a unique find, lovingly designed and evolved through the years. A true Wine Country jewel! With its enviable location, exquisite attention to detail, romantic gardens and setting, 16693 Mission Way in Sonoma is ready and waiting to be your next Wine Country dream home.
GEOGRAPHIC INFO:
- 10 +/- minutes to the historic Sonoma Plaza
- 10 +/- minutes to the villages of Glen Ellen and Kenwood
- Approximately 60 minutes to the Golden Gate Bridge
PROPERTY HIGHLIGHTS:
MAIN HOUSE:
| GUEST HOUSE/GARAGE/STORAGE
LANDSCAPING/GROUNDS
|

