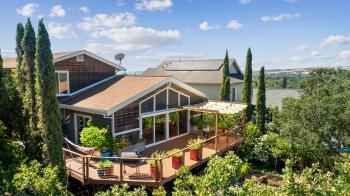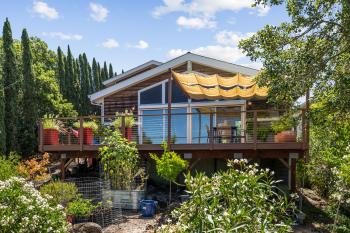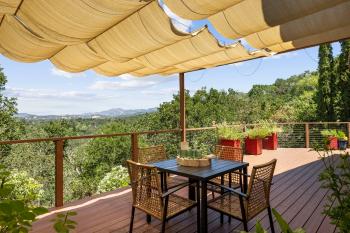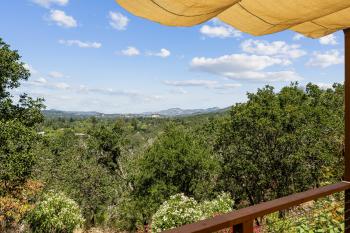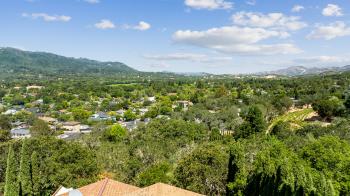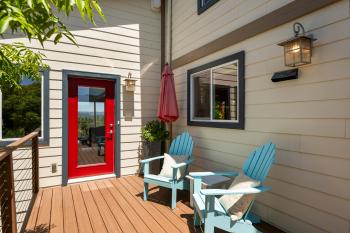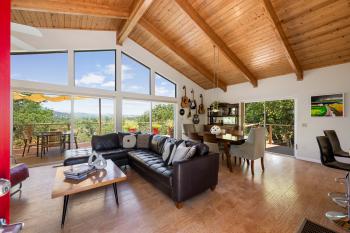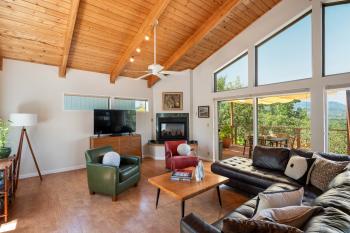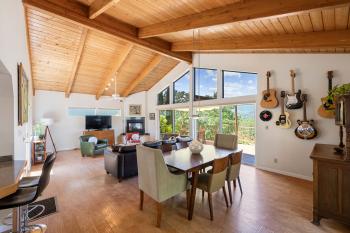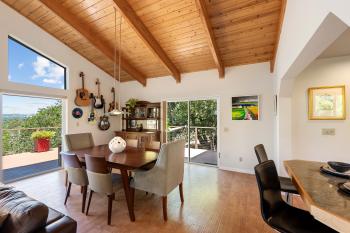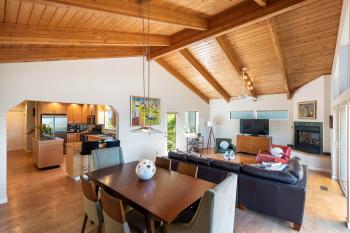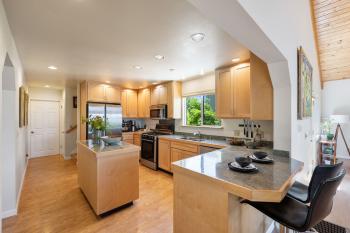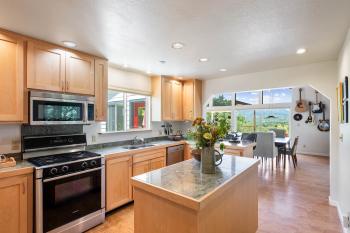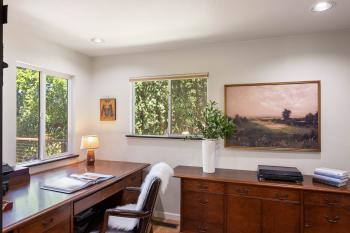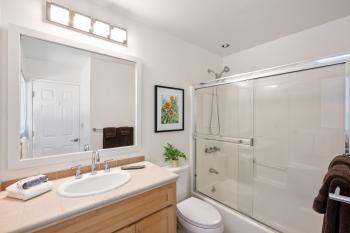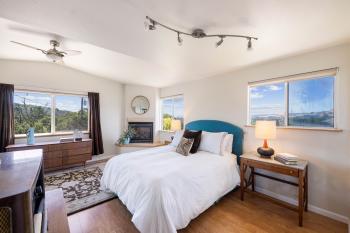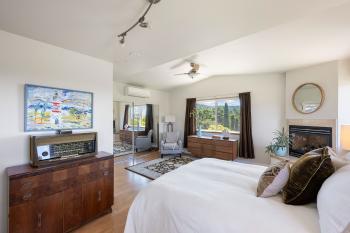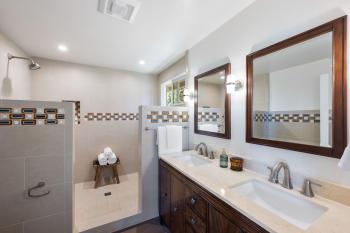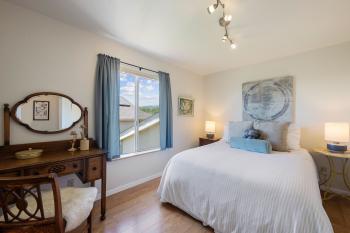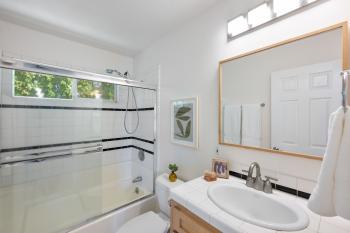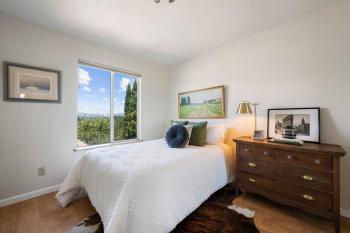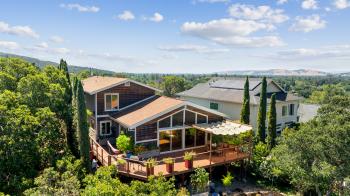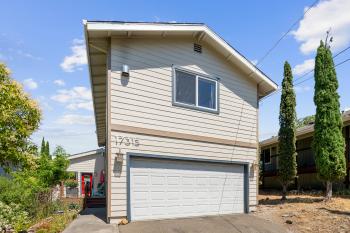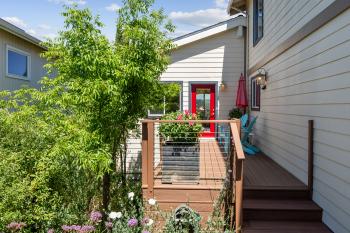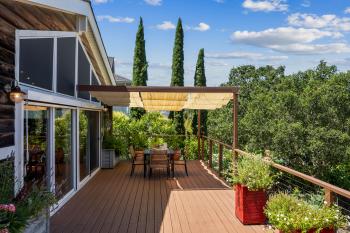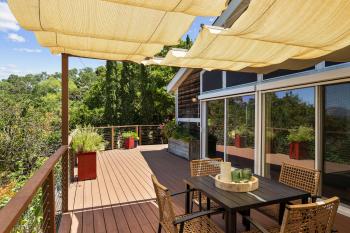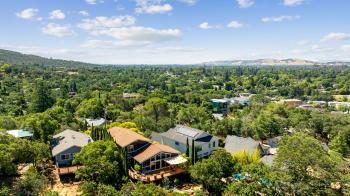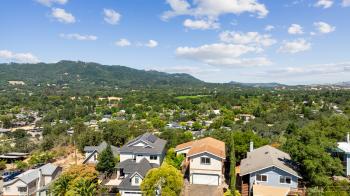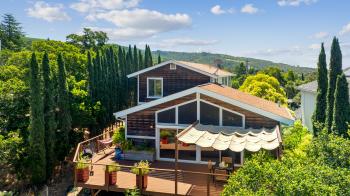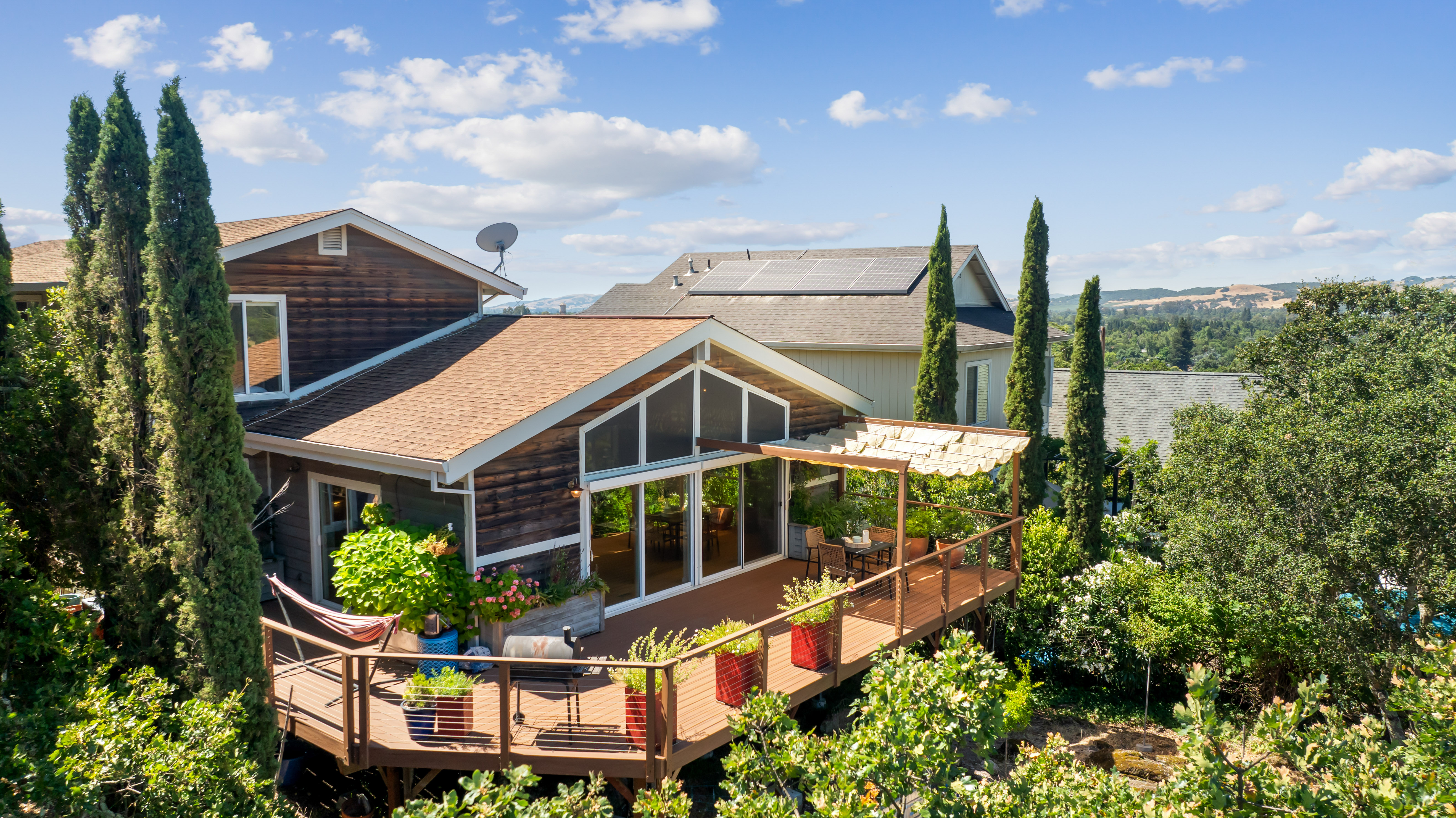
17315 Keaton Avenue • Sonoma, CA
$995,000
Sold
| Bedrooms: 3
| Bathrooms: 3
| Square Feet: 1,915+/-
| Lot Size: 0.16+/- AC
VIEWS IN THE HEART OF SONOMA VALLEY
Located in the heart of the Sonoma Valley, 17315 Keaton Avenue is sighted in a knoll-top location, just a short drive from the historic Sonoma Plaza and all that Wine Country has to offer. At the entrance to this inviting home, the enclosed front deck is surrounded by mature plantings and is a peaceful space to enjoy your morning coffee and creates an additional gathering space.
The open floorplan layout and high ceilings as you enter the home make the living and dining areas feel bright and spacious. Immediately, your eyes are taken to the views over Sonoma Valley and the mountains and vineyards beyond. The living area features a gas fireplace, large windows, and double sliding doors leading onto the back deck. The light wood detail in the ceiling complements the natural color scheme found in the kitchen and throughout the home.
The kitchen features a breakfast nook with barstool seating for two, as well as an island with generous storage. The marble tile countertops, stainless steel appliances, and classic shaker style cabinetry are additional amenities found in this space.
Near the kitchen is a den/office flex space which could also be used as an additional bedroom. The space has recessed lighting, wood flooring, and a full bathroom with a tub/shower combo. The three bedrooms are located on the second floor. There are two spacious guest bedrooms, each with a large closet and windows looking out onto the beautiful valley views. The guest bathroom has tile flooring to match the design in the tub and shower.
The primary bedroom has two closets, a gas fireplace, and stunning views to the east. The updated ensuite bathroom has a large walk-in shower with custom tile work, a double vanity, and radiant floor heating.
This property provides generous space to gather and unwind on the recently remodeled back view deck. Perfect for relaxing, entertaining family and friends, al fresco meals and so much more. With its elevated setting, the vantage point from here is remarkable, and the views are truly breathtaking.
Geographic Info:
- Less than 15 minutes to Historic Sonoma Plaza
- Less than an hour to Golden Gate Bridge
- Approximately 10 minutes to Glen Ellen and Kenwood Villages
- Close proximity to shopping dining, wine tasting, and hiking
Property Highlights: Ambiance:
Particulars:
Kitchen:
| Special Details:
Outside:
|

