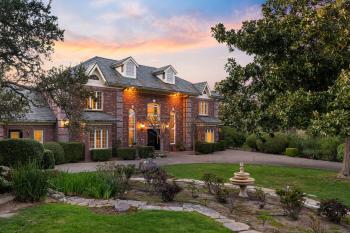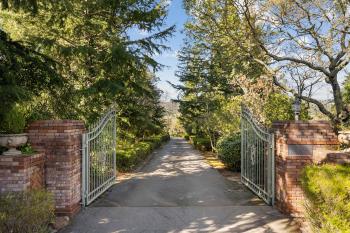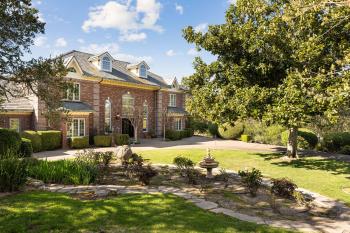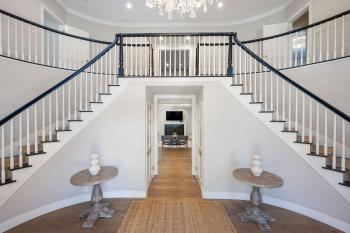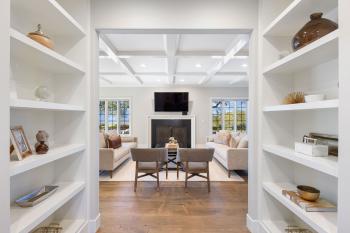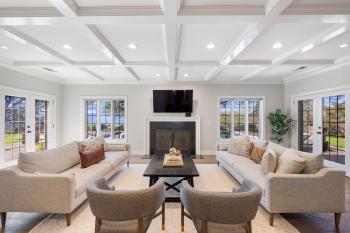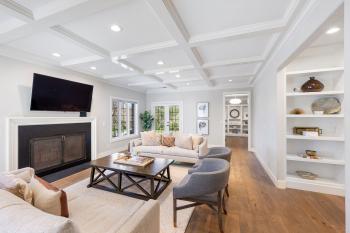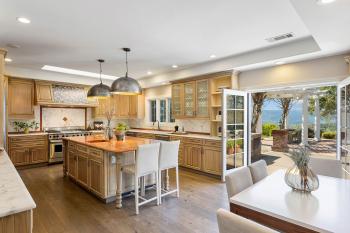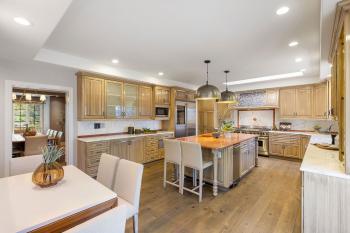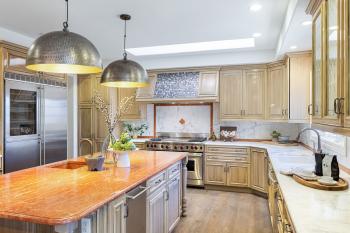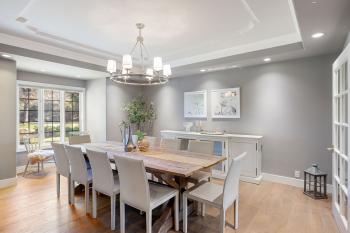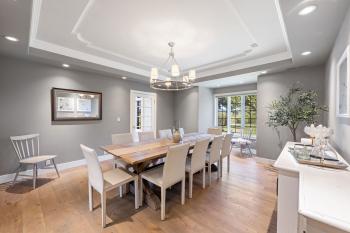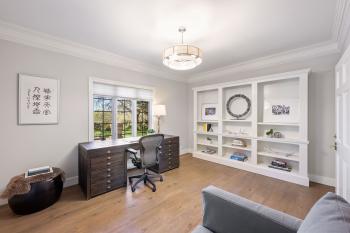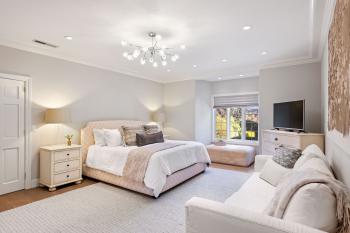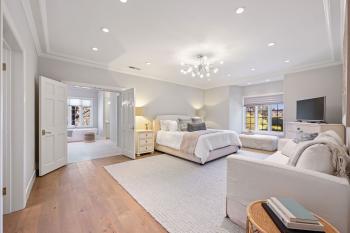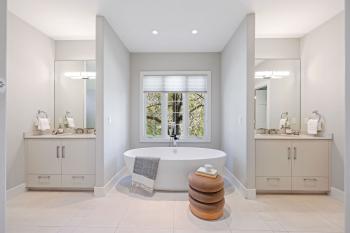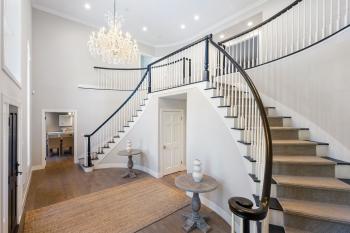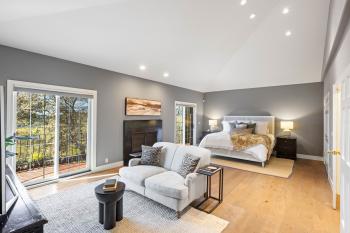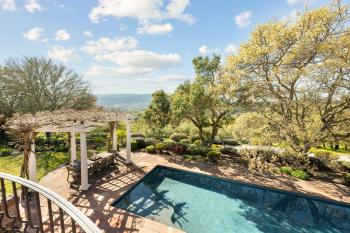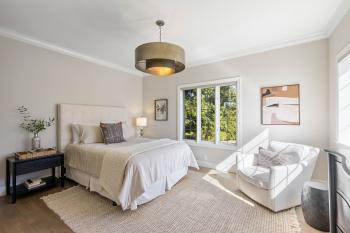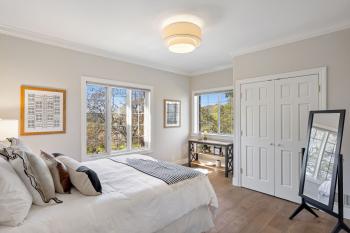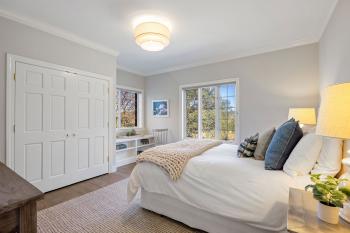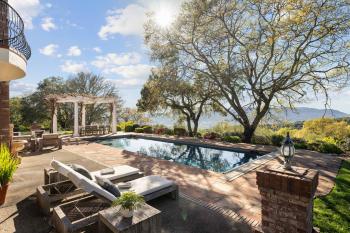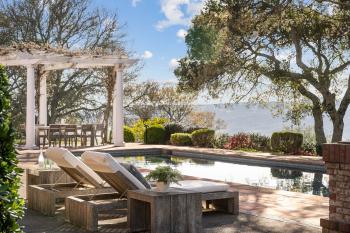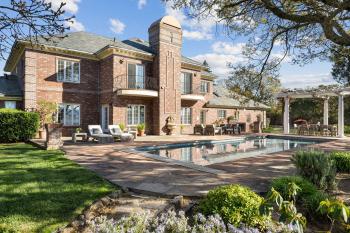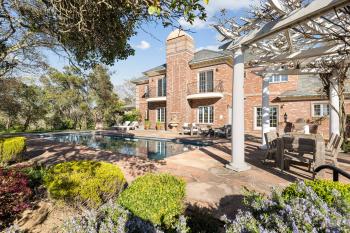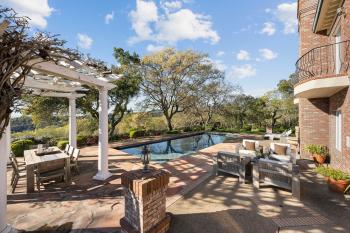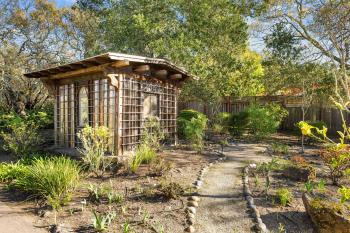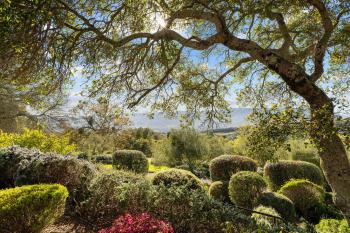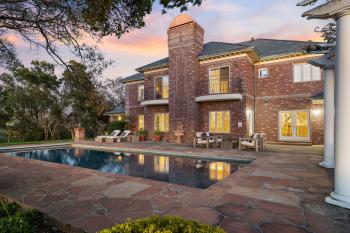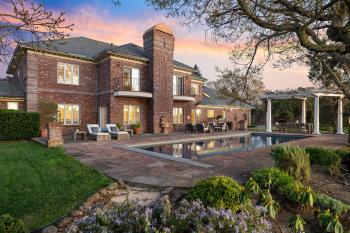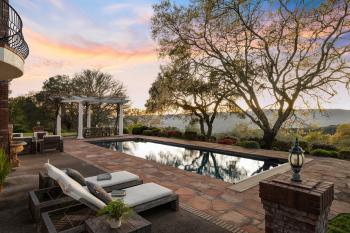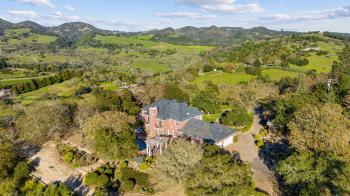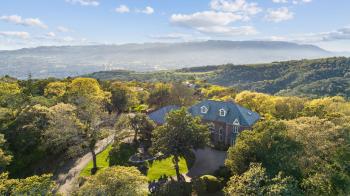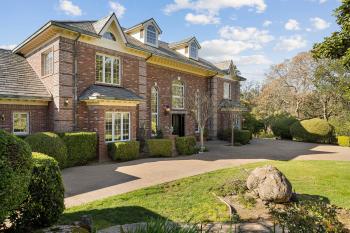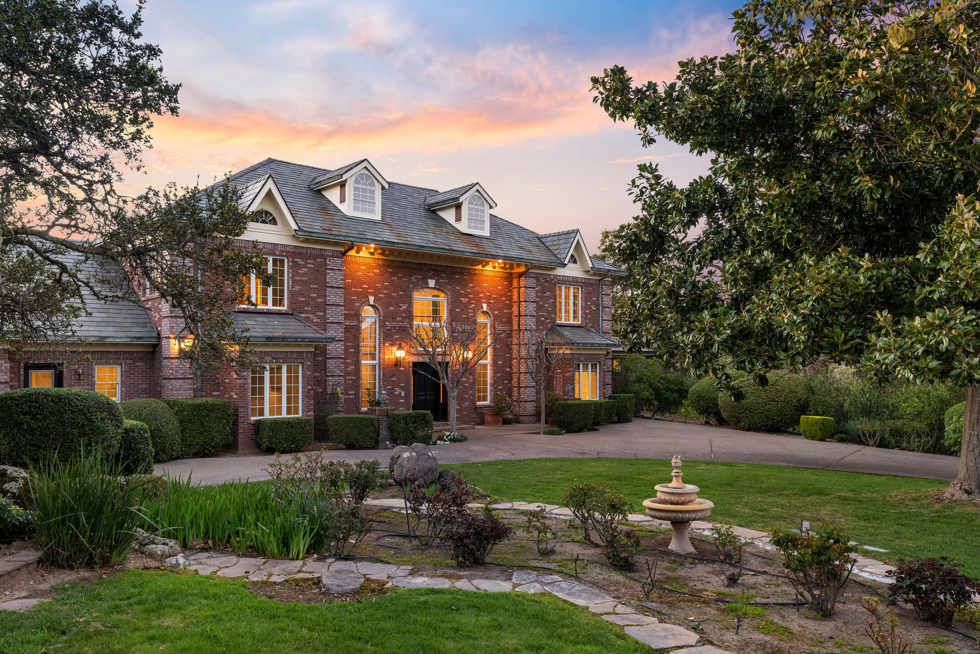
17410 Norrbom Road • Sonoma, CA
$3,750,000
Sold
| Bedrooms: 5
| Bathrooms: 5
| Square Feet: 4,406
| Lot Size: 5+/- AC
SONOMA VIEW HOME WITH CLASSIC AND CONTEMPORARY DESIGN FLAIR
17410 Norrbom Road immediately captures you as you pass through the homes private gated entrance. The circular drive, gracious brick facade, and architectural style have a classic feel. There is a gorgeous magnolia tree, mature plantings and a lush lawn greeting you as you take in the truly beautiful scenery surrounding this Sonoma Wine Country home.
As you enter through the front door, you’re met with a grand entry featuring a double-sided staircase and high ceilings. On the main level of the home you will find living, dining, kitchen, den and one of two primary bedrooms. The layout of this home is traditional, and it boasts multiple primary and guest suites.
The spacious eat-in kitchen is fully equipped for a master chef, and the custom finishes make this space a sight to behold. The custom cabinetry, statement range hood, Liebherr refrigerator, and expansive island add to the allure of this dream kitchen. There is generous counter and cabinet space, and the color scheme is reminiscent of the Sonoma countryside. Near the kitchen is a large mud room with access to the generous garage. This space houses the washer and dryer, as well as a fridge/freezer, prep area and abundant storage.
The separate formal dining room, or flex space, has views of the front yard and gardens, and French doors that can be closed for added privacy. The ceiling detail found throughout the home compliments the homes classic design aesthetic, and the contemporary wood flooring adds to a modern farmhouse feel. There is a spacious living room with a gas fireplace and warm natural light from the large windows overlooking the pool area and valley beyond.
Just off of the living room, is an expansive office space which connects to the main level primary suite. The bedroom is spacious and bright with views of the front gardens, and features two large closets. The spa-like bathroom has a freestanding soaking tub, two vanities, and tile flooring.
As you follow the curved stairways to the second floor, you’ll find a second primary suite boasting two balconies, breathtaking views, and a wood-burning fireplace. This room also features multiple closet spaces with built-ins, and another luxurious en-suite bathroom with a large walk-in shower. There are three additional guest rooms on this second level. There are also two additional bathrooms, one with a tub/shower combo and each of them with generous storage and beautiful tile detail.
The outdoor space around this home is equally inviting as the inside. The flagstone patio surrounding the built-in pool is perfect for gatherings, and the built-in BBQ area near the pergola is ideal for dining al fresco. The olive trees, lavender field, bocce court and additional manicured landscaping make this property even more special.
17410 Norrbom Road captures some of the most stunning views found around Sonoma Valley and located not far from beloved hiking trails, known for its similar breathtaking vistas, and the historic Sonoma Plaza. This beautifully landscaped property and truly remarkable home offer you a all the amenities needed for today’s modern lifestyle and located in the heart of Sonoma Wine Country, just minutes to the historic Sonoma Plaza.
Geographic Info:
- Approximately one hour to Golden Gate Bridge
- Less than 10 +/- minutes to Historic Sonoma Plaza
- Minutes from well-known wineries, restaurants, and hiking
Property Highlights: Ambiance:
Particulars:
Kitchen:
| Special Details:
Outside:
|

