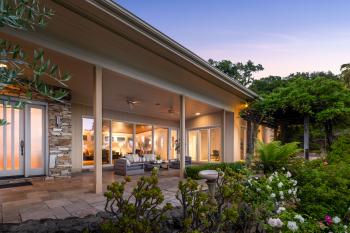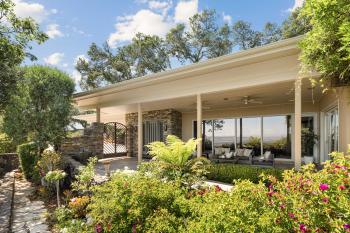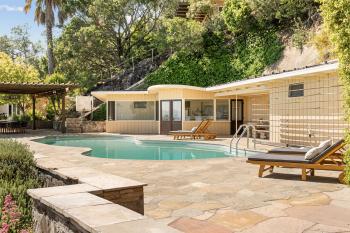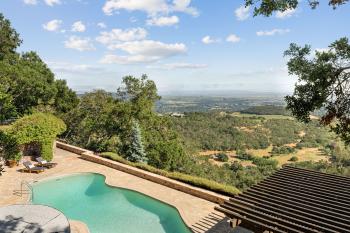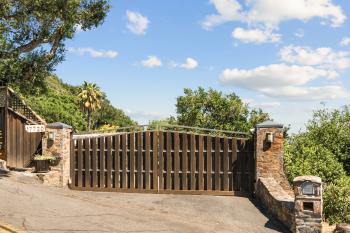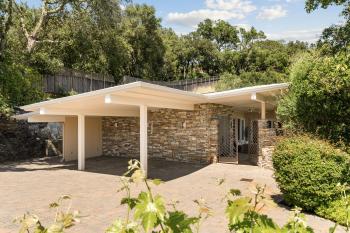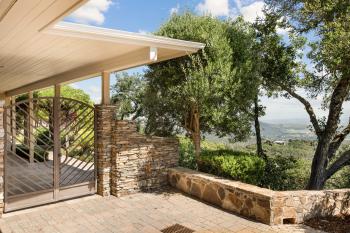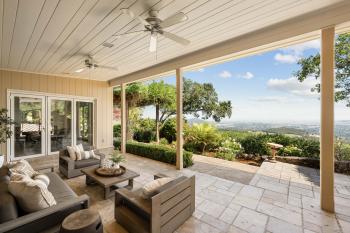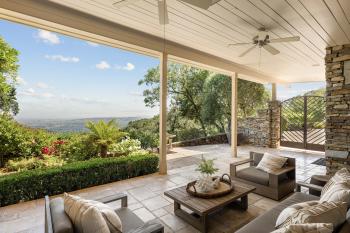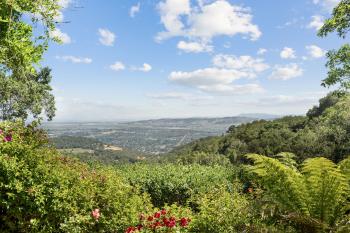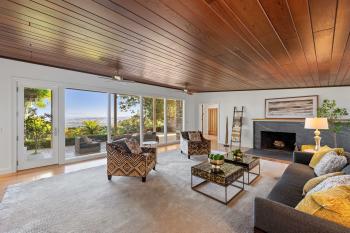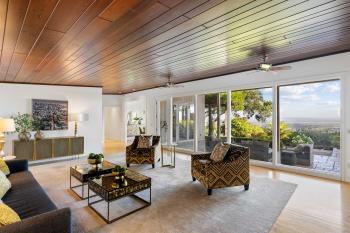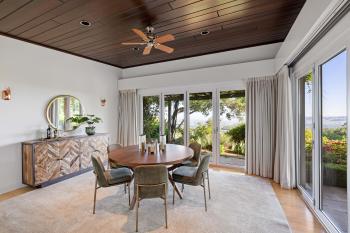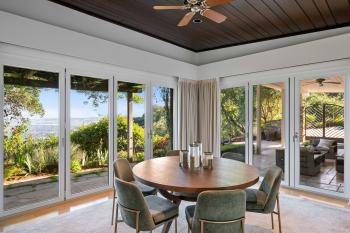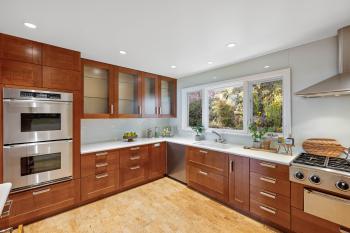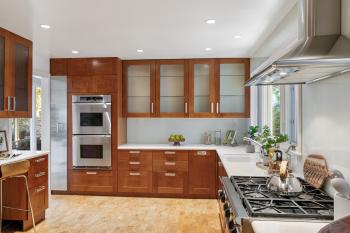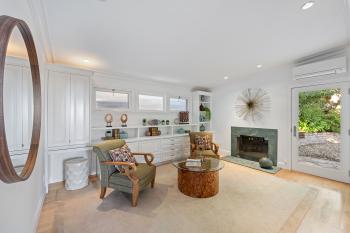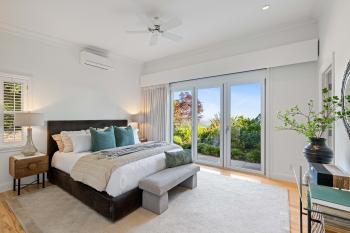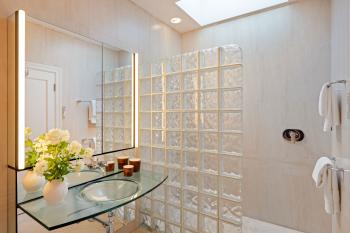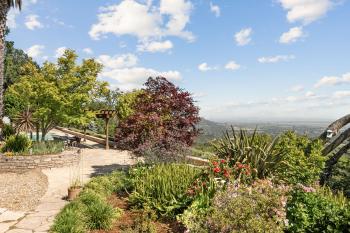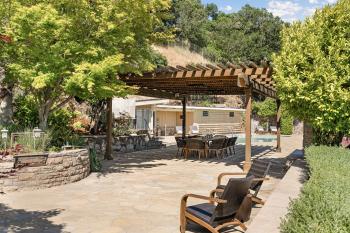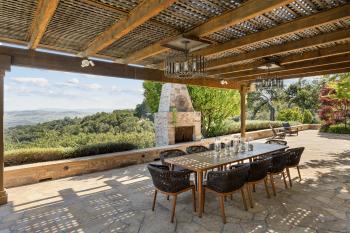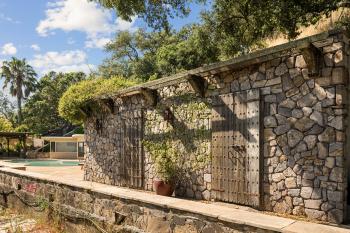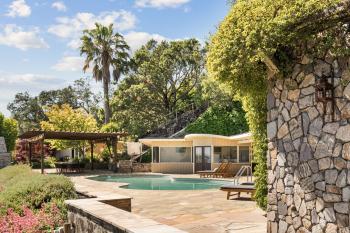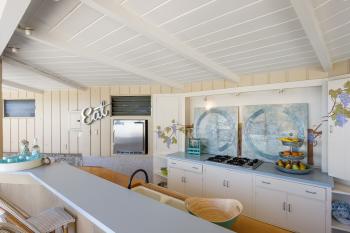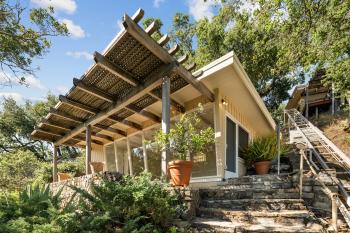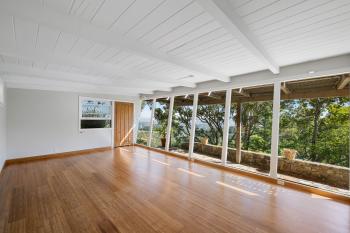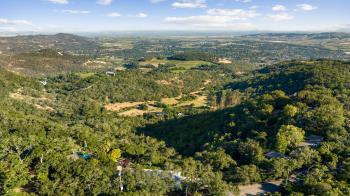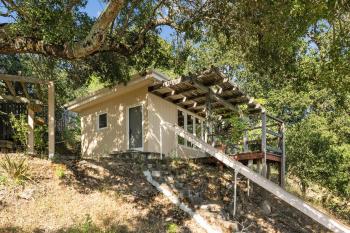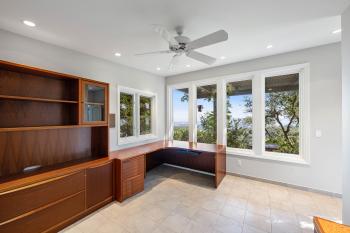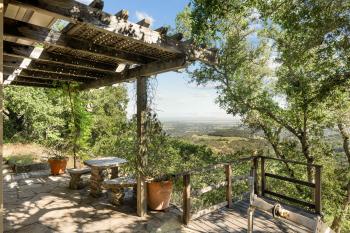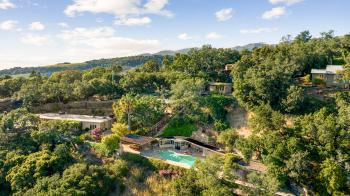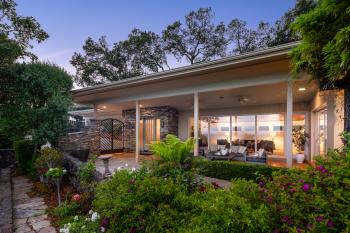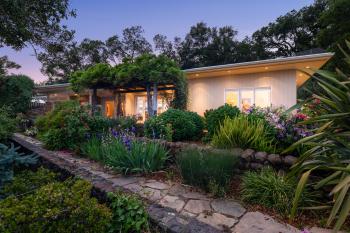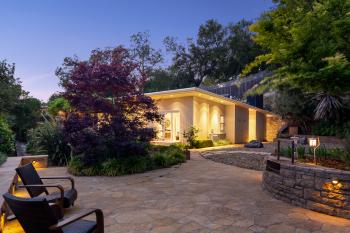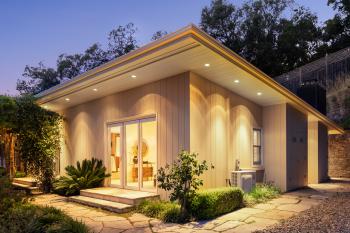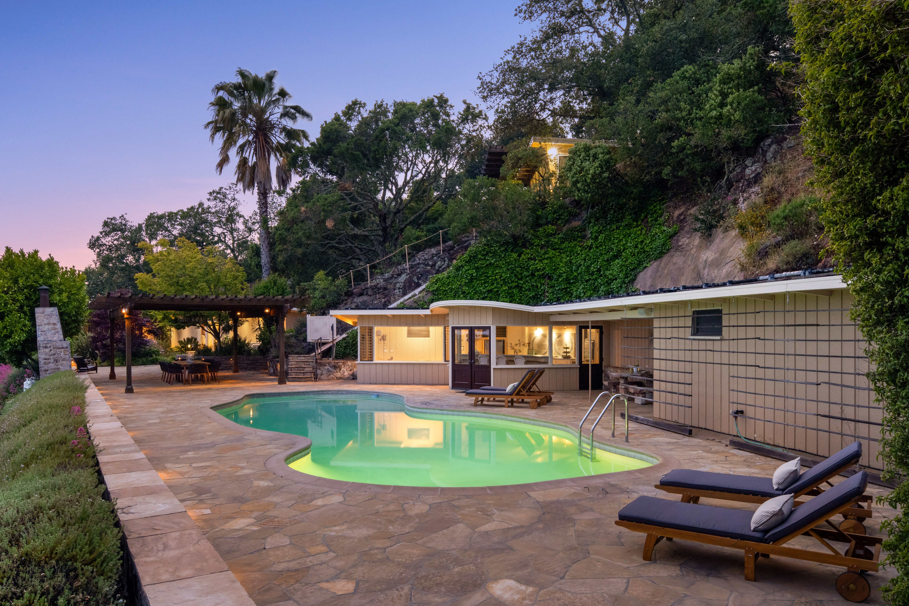
17720 High Road • Sonoma, CA
$1,995,000
Sold
| Bedrooms: 1
| Bathrooms: 2
| Square Feet: 2219+/-
| Lot Size: 1.22+/- AC
UNIQUE PROPERTY WITH EXTRAORDINARY VIEWS AND MULTIPLE OUTDOOR ENTERTAINING SPACES
17720 High Road is part of the Mission Highlands neighborhood off of Norrbom Road. The area is known for spectacular views and its peaceful, quiet community. This property features a gated entry which opens onto a cobblestone driveway and covered parking. You’re immediately greeted by breathtaking views of Sonoma, all the way to the bay.
Another gate leads you to the main entry, and opens onto the covered patio area. This stone patio features two ceiling fans and provides a wonderful space to take in the surrounding views and gorgeous landscaping.
The entry to the home features tile flooring and there is an expansive walk-in closet with custom built-ins. The open living area has light wood flooring and dark wood paneling on the ceiling. The color contrast complements the bright white walls, and the warm sunlight coming through the large windows looking onto the patio. A formal dining room is near the living area and there are doors opening onto the outdoor space, creating a delightful blend of indoor/outdoor living.
The spacious kitchen has unique cork flooring and custom cabinetry, as well as stainless steel appliances. Additional amenities include built-in double ovens, a 6-burner gas cooktop, two dishwashers, and two sinks. There is also a door leading to an outdoor kitchen area, perfect for barbecuing and entertaining.
A full bathroom with a walk-in shower is located down the hallway, which also leads to the bedroom. The bedroom is bright and spacious with glass doors opening onto the yard, an en-suite bathroom, and a large walk-in closet. The bathroom features a walk-in glass block shower, and floating sink to match the guest bathroom. On the other side of the bedroom is a bonus room with built-in shelving and cabinets, a wood burning fireplace and access to the yard.
The outdoor spaces around this home are remarkable. There’s the covered patio, the gorgeous landscaping, and a pathway leading to a resort-like pool area. The built-in pool is surrounded by a stone patio, and there is a large dining area with a pergola and outdoor lighting. You’ll also find an outdoor fireplace, built-in grill and generous seating space. Perhaps the most noteworthy feature of this outdoor area is the poolside kitchen. It is fully enclosed and boasts multiple beverage refrigerators, a gas cooktop, sink, and generous cabinet and counter space.
Another truly unique amenity of this property is the outdoor elevator lift providing access to the studio and mountaintop office. You may choose to follow the stone steps leading up the hillside, or catch a ride in the lift. The studio is bright and includes a bathroom as well as stunning views through the wall of windows. There is also a covered stone patio area with plenty of space for outdoor seating. Further up the mountain is an office with recessed lighting, a ceiling fan, and a half bathroom. This space also has a covered stone patio and those breathtaking views.
This Wine Country home has many unique offerings and the outdoor entertaining potential is limitless. 17720 High Road is a rare find located just minutes from hiking, dining, wine tasting, and more.
Geographic Info:
- Less than 10 minutes to historic Sonoma Plaza
- Approximately 50 minutes to Golden Gate Bridge
- Less than 5 minutes to beloved Sonoma Overlook Trail
Property Highlights:
Ambiance:
- Quiet, mountainside property
- Stunning views
Particulars:
- One bedroom, 2 bathrooms in main house
- Separate studio with bathroom
- Mountaintop office/home gym
- 2,219 +/- sq ft
Kitchen:
- Stainless steel appliances
- Double ovens
- 6 burner gas cooktop
- Two dishwashers
- Cork flooring
- Custom cabinetry
Special Details:
- Spacious lot with multiple buildings
- Home security system
- Gated entry
- Covered parking
- Outdoor lighting
- Elevator system to access studio and office spaces on mountaintop
Outside:
- Extraordinary views
- Beautiful landscaping
- Covered patio with fans off of living area
- Outdoor kitchen
- Built-in pool
- Outdoor fireplace
- Dining area with pergola
- Poolside kitchen with beverage refrigerators, sink, gas cooktop, and dishwasher


