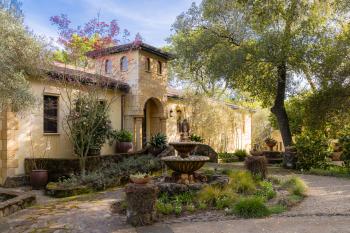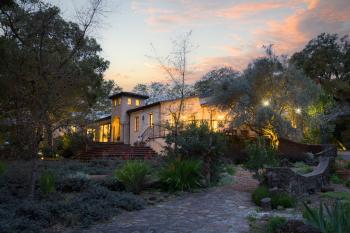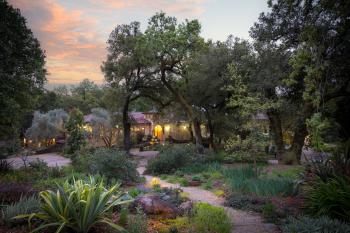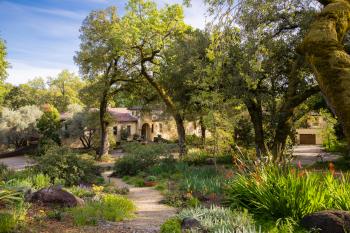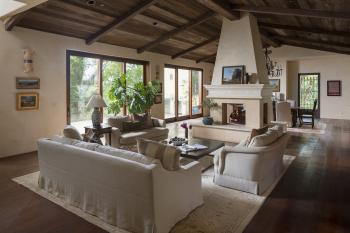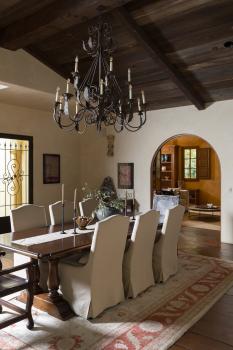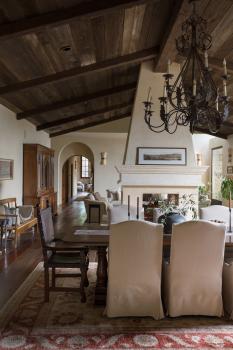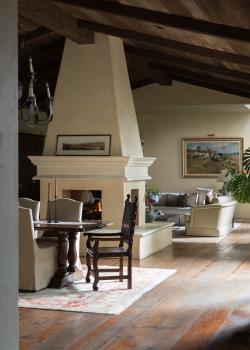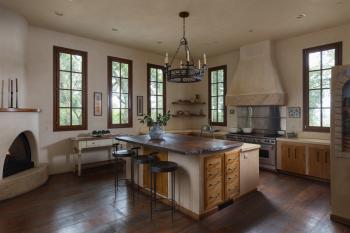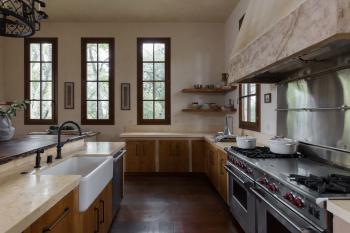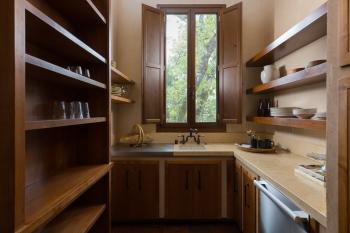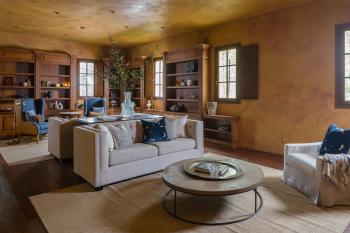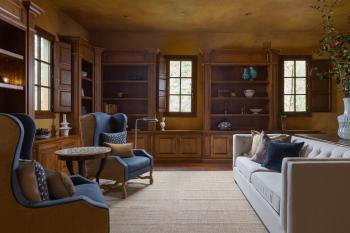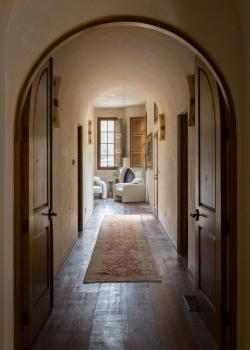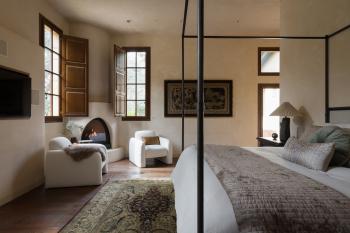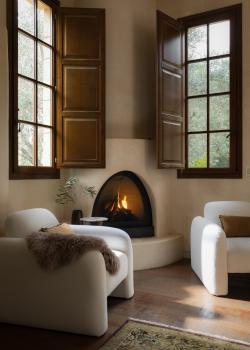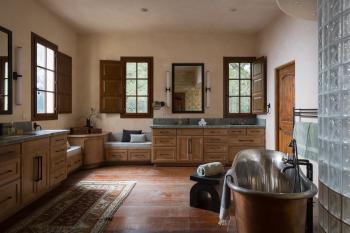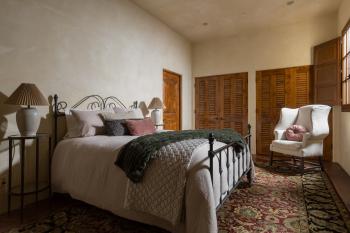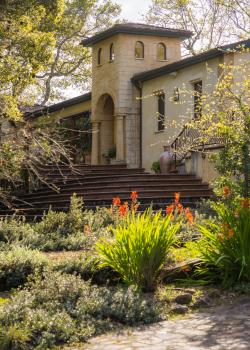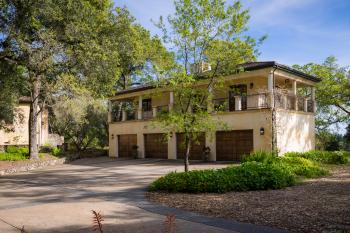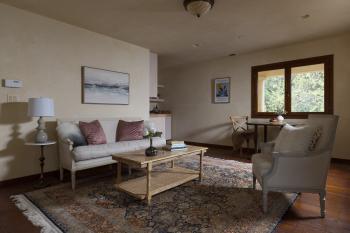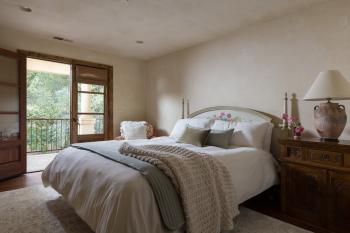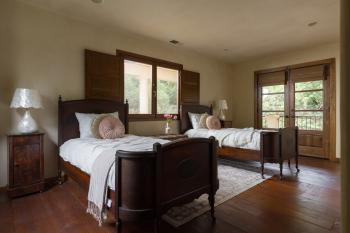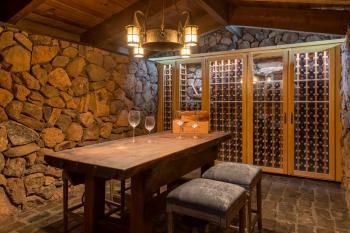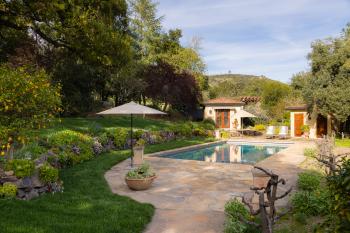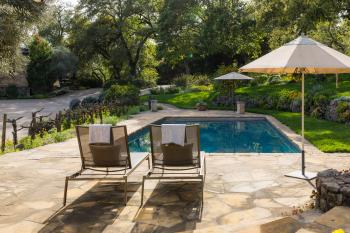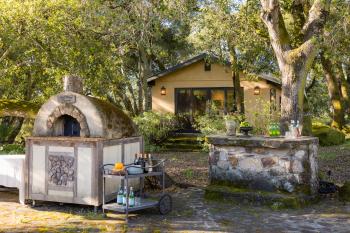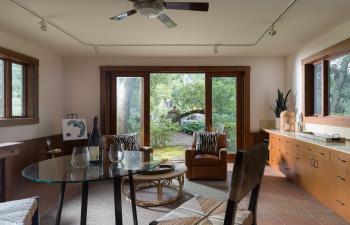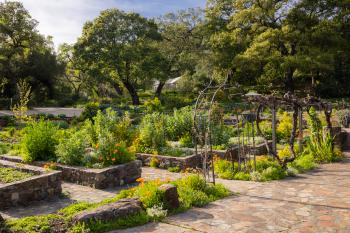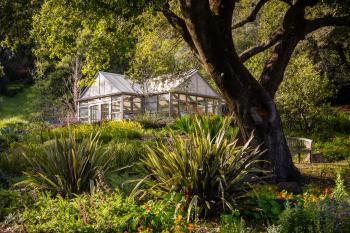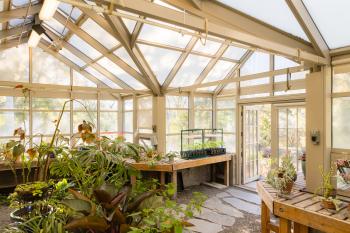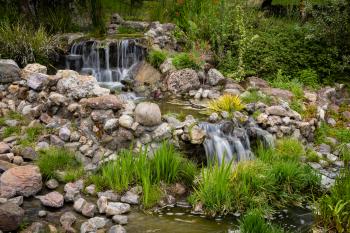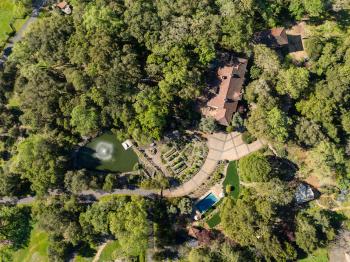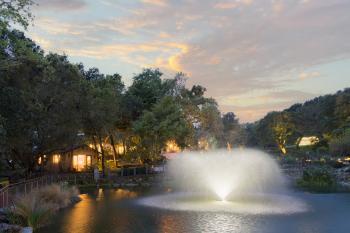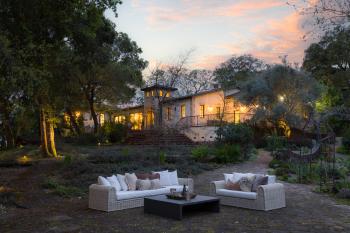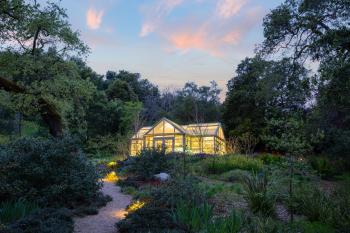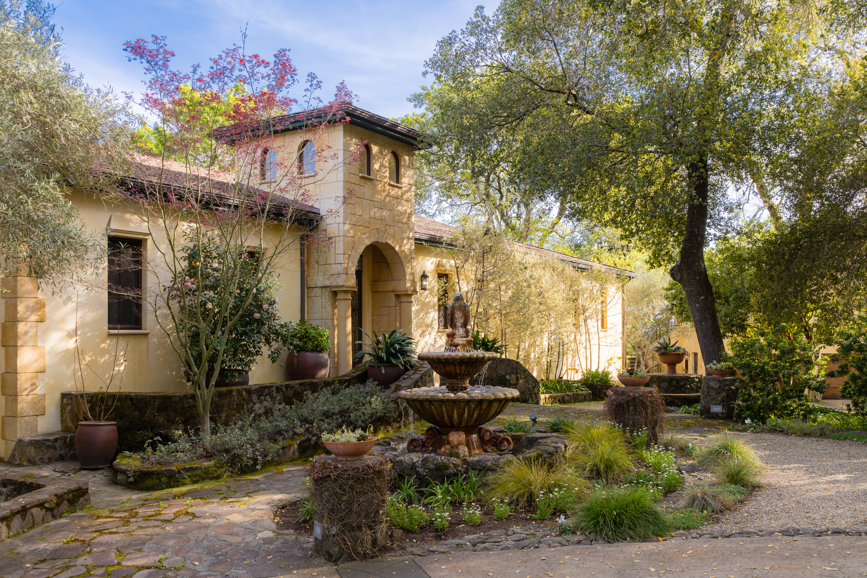
Sonoma
18455 Half Moon Street, Sonoma
ITALIAN INSPIRED ESTATE WITH EXQUISITE GARDENS, SEPARATE GUEST HOUSE AND ENTERTAINING SPACES
As you follow the private road to the home at 18455 Half Moon Street you’ll find yourself at a gated entry bordered by stone pillars. Just beyond the gate rests a large pond with waterfalls, a lighted fountain and floating islands. The minute you arrive you’re immediately immersed in the peaceful surroundings.
The Italian design begins with the beautiful architecture of the structures. The main house and separate guest house each feature Venetian plaster and recycled Italian tile roofs.
A large fountain with a majestic eagle greets you as you approach the entry to the main house. Inside you’ll find wide plank wood floors made of Douglas fir, and solid wood doors. The windows are a unique Italian style allowing them to open two ways. They also feature wood shutters providing privacy as well as another elegant design feature.
Just inside the entry is a spacious guest bedroom with an ensuite bathroom boasting a deep soaking tup, walk-in shower, and stone pedestal sink. Across the hall sits a large office with built-in desks made of live edge wood and a wall of bookcases with abundant storage and file space. This room also features an ensuite bathroom.
The primary bedroom is a tranquil escape entered through double doors, which separate it from the main living and entertaining areas. The ensuite bathroom is a showstopper with a walk-in shower and steam room, a copper soaking tub, and two large vanities with serpentine countertops and two seating areas. This space provides a spa-like experience in the comfort of your own home. The bedroom is luxurious and boasts a cozy gas fireplace, a private balcony housing a ThermoSpa, and an expansive walk-in closet with built-ins and a rolling ladder.
A spacious living room features aged redwood barn wood ceilings, recessed lighting, alabaster sconces and a four way gas fireplace. The glass nano doors slide open to create an even larger entertaining area on the outdoor patio. On this patio you’ll find generous seating space as well as a built-in outdoor kitchen equipped with a Viking grill, two gas burners, a sink and storage space.
As you enter the kitchen you’ll immediately notice the custom design elements. Premium appliances include a Wolf double oven with 6 gas burners and a griddle, and a Sub-Zero refrigerator with matching cabinet panels. The large island stands out with a live edge antique walnut top, storage space and barstool seating. Yet another incredible amenity in this kitchen is the walk-in pantry complete with a dishwasher, sink, and built-in wine fridge with adjoining laundry room with washer and dryer.
Across from the kitchen is a large media room and library. Built-in cabinets and shelves can house an impressive collection of books. This space also has a wet bar with a sink, fridge and ice maker making it an excellent space for serving up snacks as you watch your favorite film.
A detached four car garage has ample space for multiple vehicles as well as shelving storage, and a washer and dryer. Above the garage sits the guest house. This space has a treehouse feel and features a living area, kitchenette, two bedrooms and a full bathroom. Each bedroom has access to the wraparound balcony where you can relax and take in the gorgeous surroundings.
The in-ground wine cellar made of native rock is another rare amenity. This space is naturally cool and can hold approximately 500 bottles of wine. A few steps from this cellar is another flex space located beneath the kitchen. This room has stone flooring and lighting, and could be a home gym or another storage space.
Next to the pond sits a large stone patio with a pizza oven, fire pit and a large grill. Nearby is a studio or catering space with refrigeration, storage and a separate water closet. The entertaining potential here is limitless. With generous seating space and a truly magical ambience, you’ve found an idyllic spot for large gatherings.
The dedication and care that has gone into the landscaping and gardens are unmatched. Whether its the natural landscape of nearly 200 large oaks, or the wide variety of plants, vegetables, and fruit trees - this land is a gardeners paradise. A large greenhouse provides a protected space for nurturing seedlings as well as your favorite orchids.
As you stroll around the property you’ll also find a bocce court, and a saltwater solar-heated pool. This area provides a peaceful place to relax and unwind as you admire the blooming flowers and listen to the sounds of the fountain in the pond.
This property holds a sense of magic that can’t be found elsewhere. With its close proximity to world-class wineries, many restaurants, hiking trails and more, you’ve found your own Wine Country oasis.
Geographic Info:
- Less than 10 minutes to Historic Sonoma Plaza
- Walking distance to 375 acre Bartholomew Park
- Minutes to world-class wineries, including birthplace of California wine
- Less than one hour to Golden Gate Bridge
Ambiance:
- Private setting
- Peaceful, quiet surroundings
Particulars:
- Main house - 3 bedrooms, 3.5 bathrooms
- Guest house - 2 bedrooms, 1 bathroom
- 4,447 +/- sq ft
- 6.25 +/- acres
- Well & septic
Kitchen:
- Live edge antique Italian walnut island top
- Custom cabinetry
- Sub-Zero refrigerator with matching cabinet panels
- Two Wolf gas ranges with 6-burners and griddle
- Two Miele dishwashers
- Range hood with Venetian plaster exterior
- Gas fireplace
- Trash compactor
- Built-in vacuum system
- Walk-in pantry with dishwasher, sink, storage, built-in wine fridge, and laundry room
Special Details:
- Gated entry
- In-ground wine cellar with approximately 500 bottle capacity
- Indoor/outdoor audio
- Multi-zone heating and air conditioning
- Separate studio and guest house
- Home security system
- Adjacent to accessible “neighborhood “park”
- Four car garage with extra storage and second washer/dryer
Outside:
- Stunning landscaping throughout property
- Oak woodland setting
- Extensive outdoor lighting
- Raised garden beds, rose garden, shade garden, succulent wall
- 20 fruit trees including citrus, apple, figs, plum, pluot and cherry
- Pond with waterfalls, lighted fountain, floating islands and dock
- Greenhouse with electricity, drip system
- Salt water solar-heated in-ground pool
- Large entertainment area with pizza oven and large grill
- Fire pit
- Bocce court with beautiful views
- Stand alone tool shed
