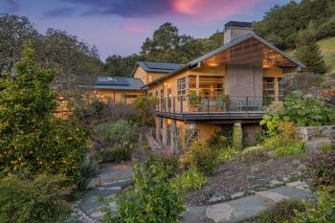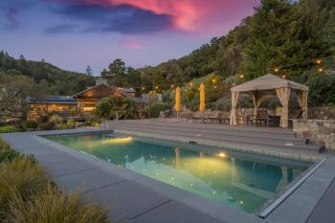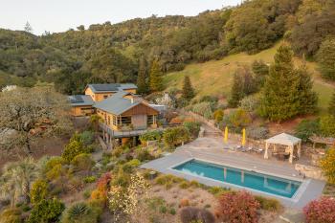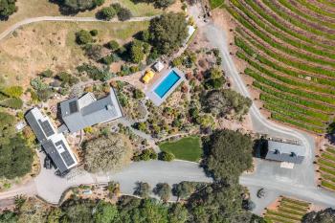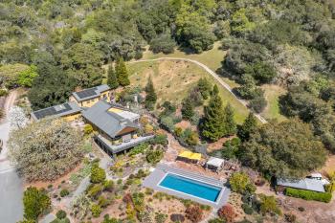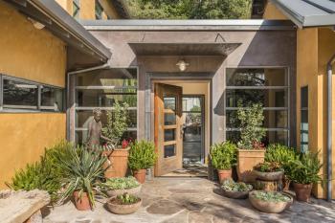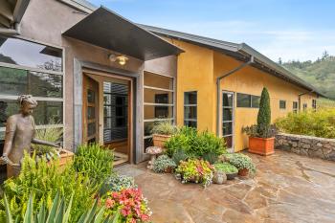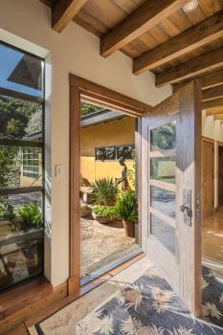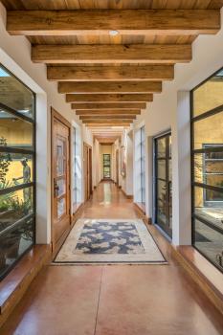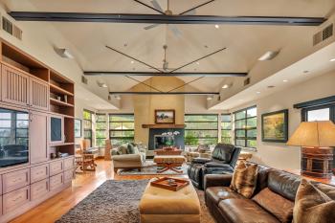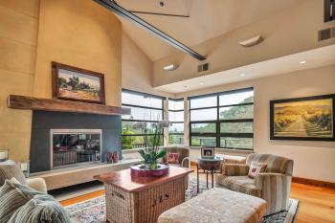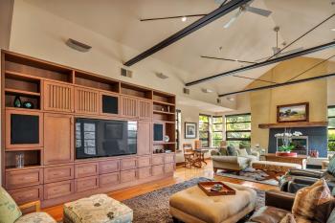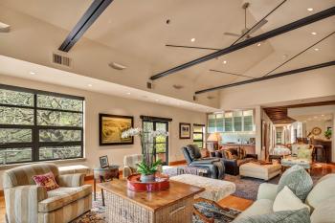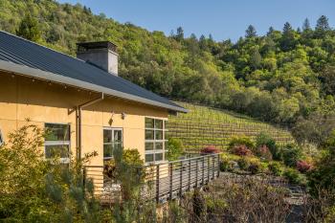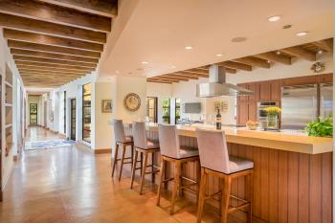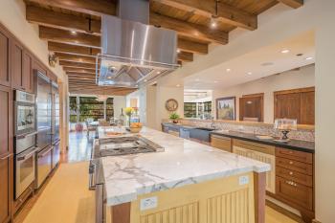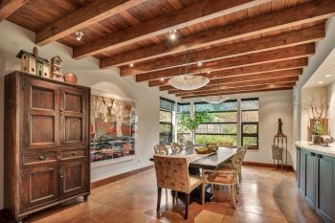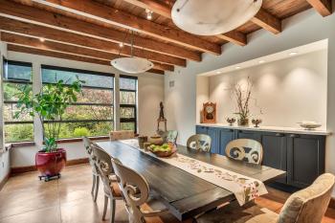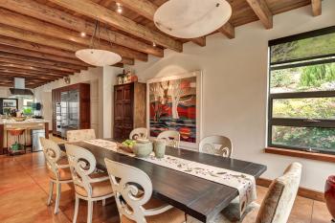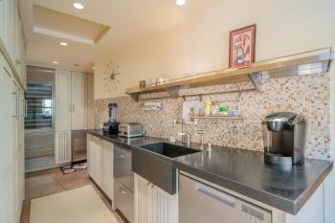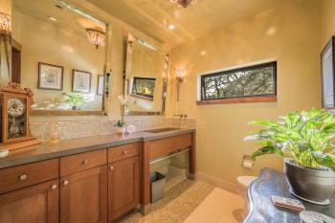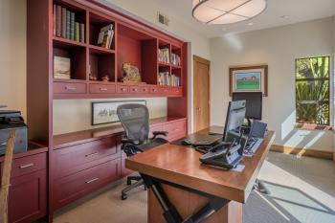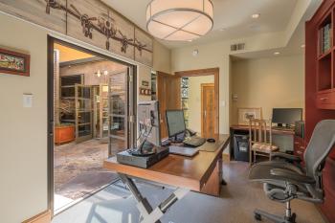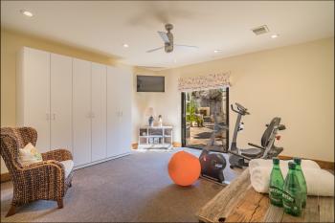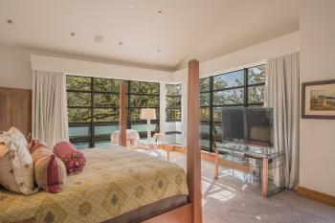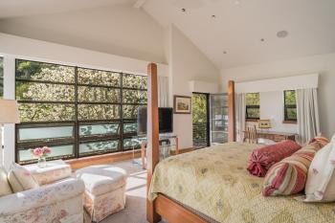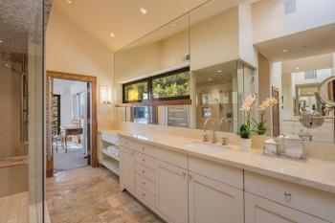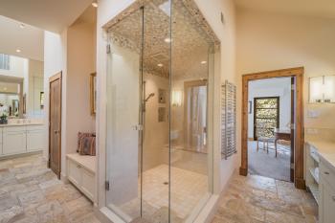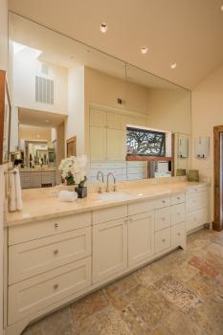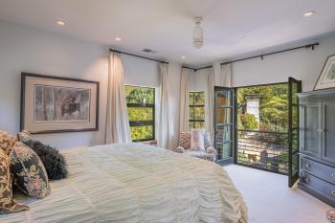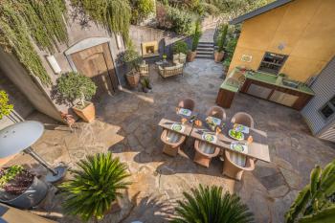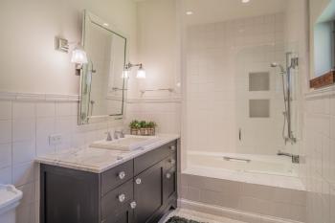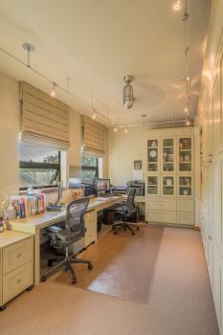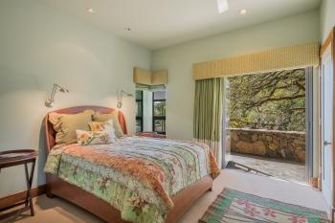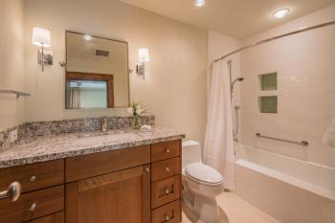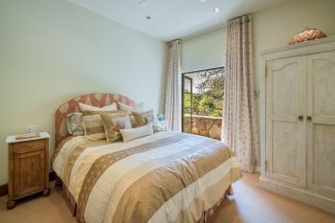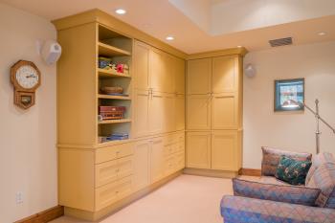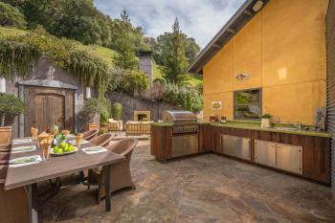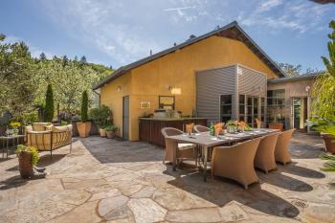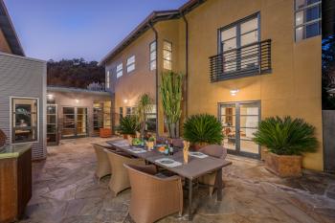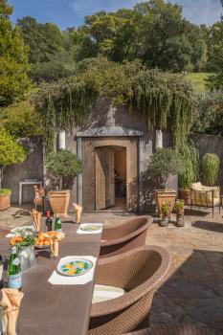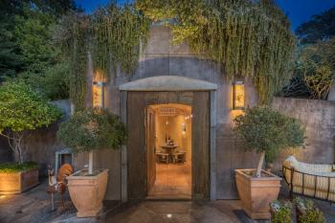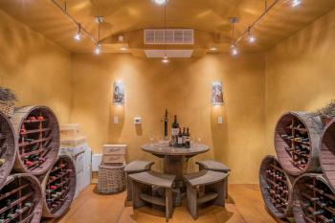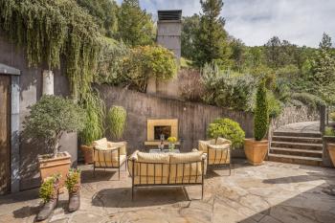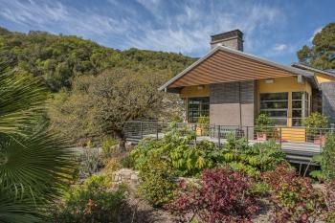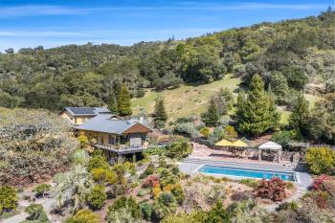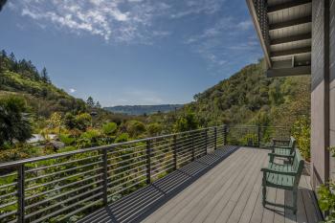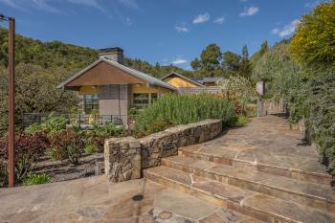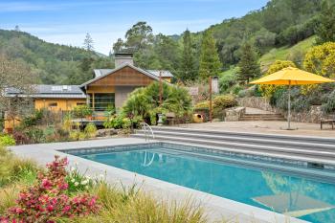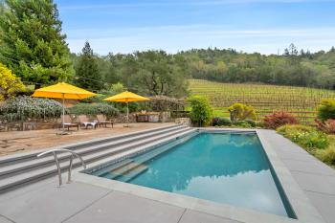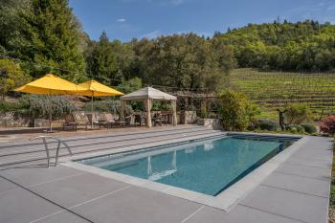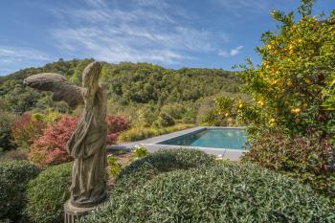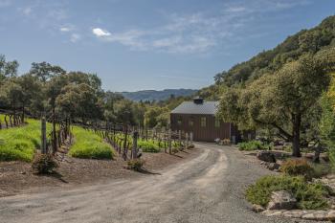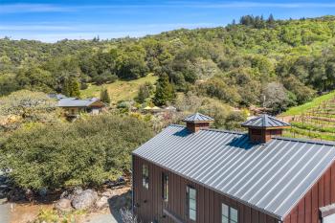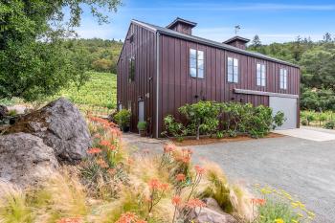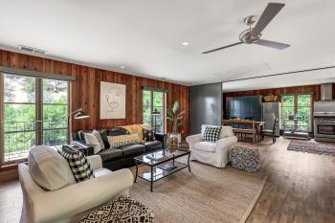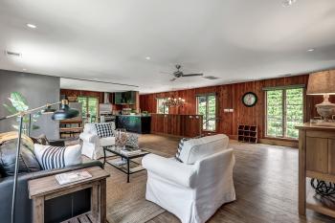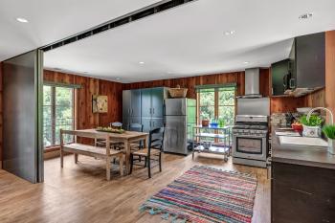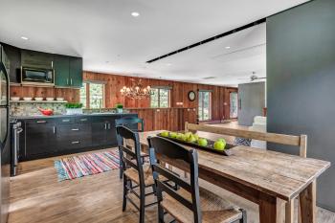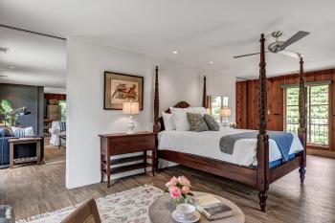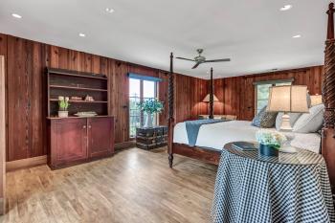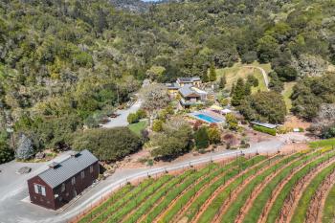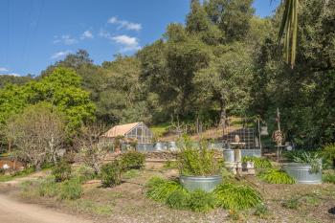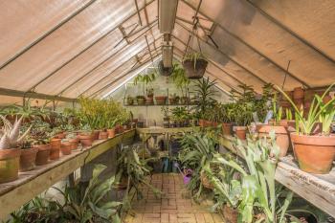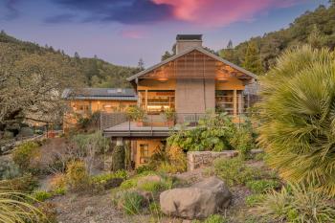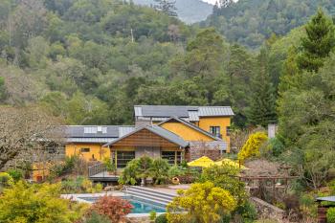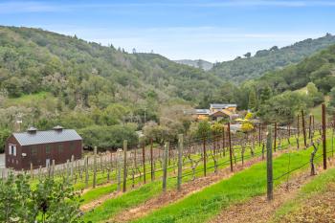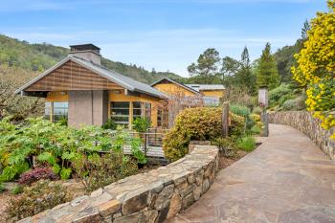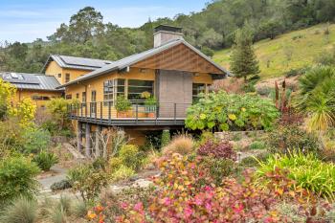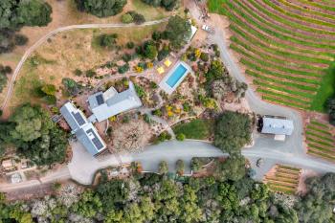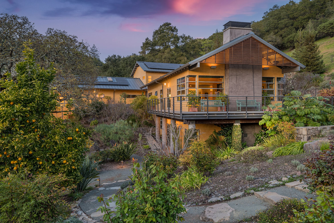
Sonoma
18595 Lomita Avenue, Sonoma
Tranquil Estate in the Valley of the Moon
Nestled in a private, 40 +/- acre valley with stunning views of the Sonoma Mountain range, this exquisitely manicured property has been lovingly designed to accentuate its natural setting. Completed in 2004, the gated estate was built adjacent to Agua Caliente creek and includes a riparian garden, green house, olive and fruit trees, a barn with living quarters (built in 2009) and a 5 +/-acre professionally managed Cabernet vineyard.
Serenity permeates this hidden valley at the end of what was once a tiny dirt lane. The original owners had a vision for this rare and beautiful location, and today the estate basks in its full glory. The landscape is lush, the vineyard is manicured and pristine, the olive trees are producing oil, and the hand-selected finishes of metal, concrete and reclaimed wood are weathered to a perfect patina.
Ideally located only minutes from the center of Sonoma, the estate enjoys easy access to services and amenities despite the private setting. Once through the double gated entrance at the end of a private road, guests are welcomed by easy parking, lovely landscape, lighting, rock walls and native boulders arranged to accentuate the riparian corridor into a natural sculpture garden. Two vintage oak trees, both over 200 plus years old, have been preserved as focal points of the grounds. As guests approach the front entrance of the main house, indoor/outdoor speakers add to the sensory ambiance. A dance floor sits under a canopy of oaks just above Agua Caliente creek. A lighted bocce court is tucked under an awning of foliage across the drive.
Built to accommodate the historic oaks, the site for the main house was chosen to preserve and protect these majestic trees. The large and gracious home has an expansive layout, including a main bedroom, four separate en-suite bedrooms with private baths, two offices, formal living and dining rooms, a chef’s exhibition kitchen with Butler’s Pantry, an elevator and guest wing with separate entrances. The grounds include an interior courtyard with wine cellar and outdoor kitchen, a pool deck with valley views and a cabana, and an outdoor spa tucked among the wild ferns and palms with a hot tub and open-air shower. Every design choice has been thoughtfully considered, from surfaces and lighting to the unobstructed views of nature and the valley beyond.
Reclaimed lumber and unique artifacts are woven into the overall design of the home, bringing a sense of history to the modern house by way of materials and textures. Former railroad trestles add interest to the ceilings while antique doors from Santa Fe are used to accentuate important entrances. A rustic glass and wood antique door creates a grand entrance to the home, and a Zaguan door acts as the threshold for the wine cellar off the interior courtyard. Light and scale are also hugely important design features in the home. Windows are positioned to maximize views of Sonoma mountain and are the focal point in many rooms of the house.
The barn, completed in 2009, has a garage/workshop and storage space with a refrigerated room for wine storage on the main floor, and a 1500 sq ft +/- living space upstairs. The guest loft above includes a kitchen with gas range and dining area adjacent to a spacious living room overlooking the vineyard and property. Large barn doors separate the living room from the large bedroom area.
The stunning setting and exquisite design choices have created a uniquely rare offering – a true “Valley of the Moon” estate in its own lush valley.
|
Property Highlights:
Main Residence:
Kitchen/Dining:
Great Room:
Internal Courtyard:
Bedroom Suite Main Floor:
Bedroom Suite Upstairs:
|
Office Main Floor:
Office Upstairs:
Utility/Guest/Exercise Rooms:
Guest Quarters:
Barn with Living Quarters:
Grounds:
Finishes:
|
