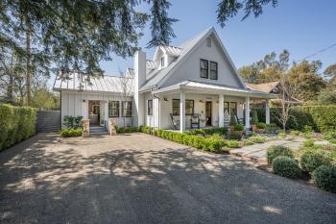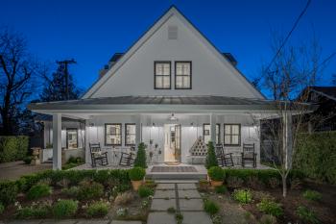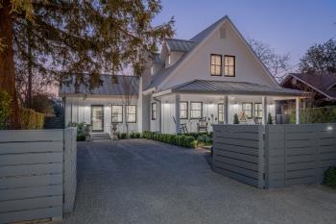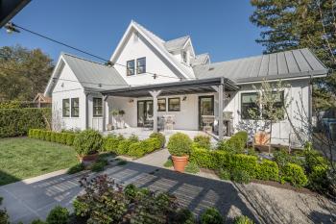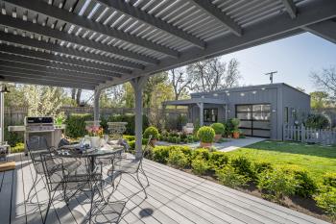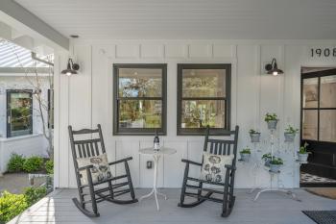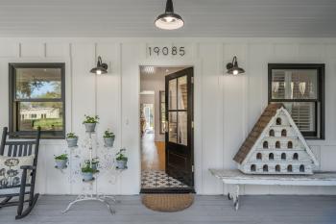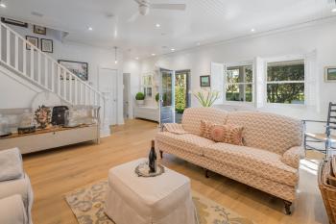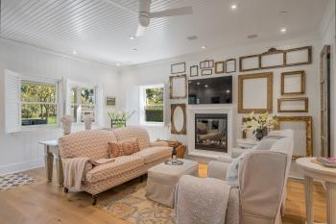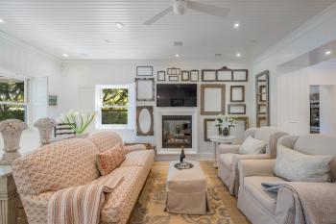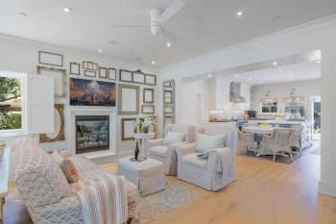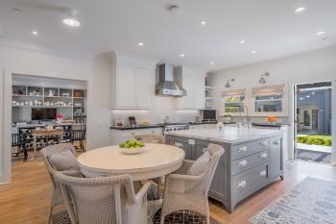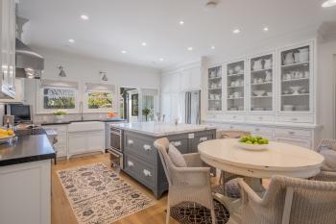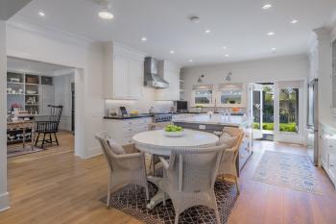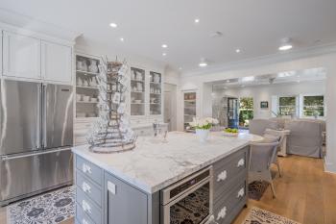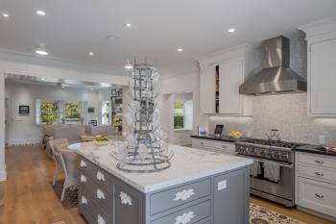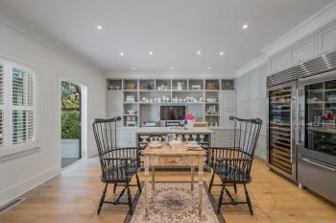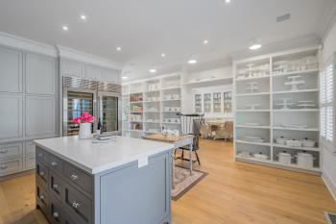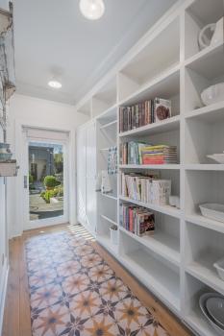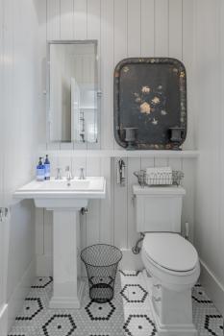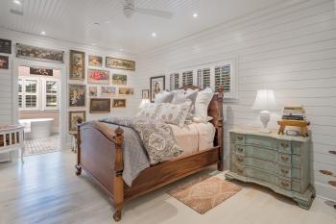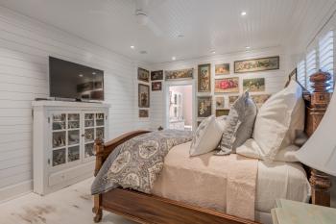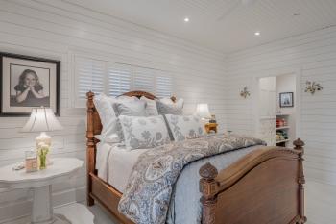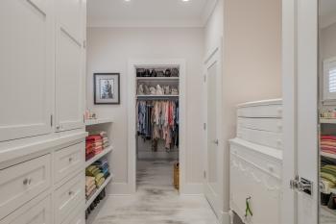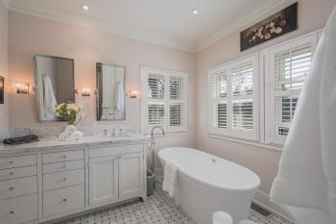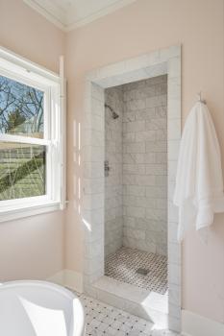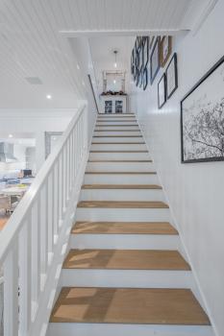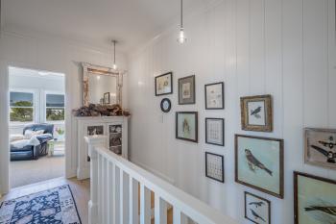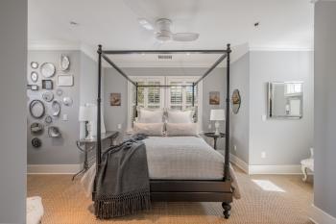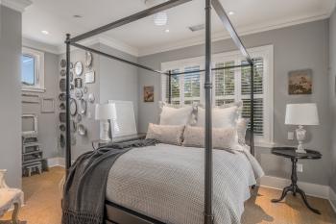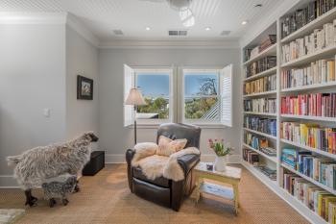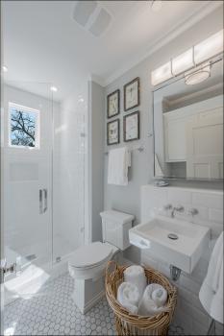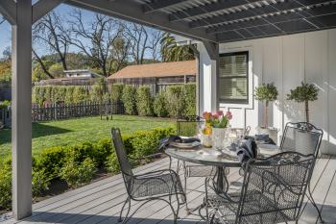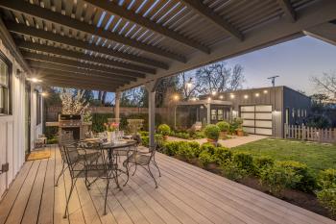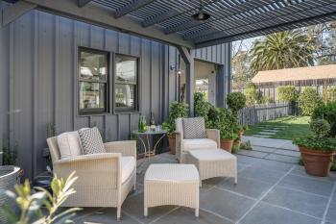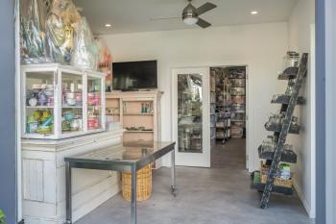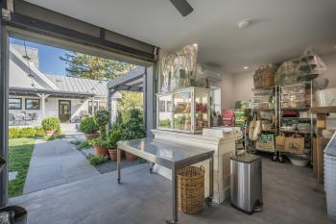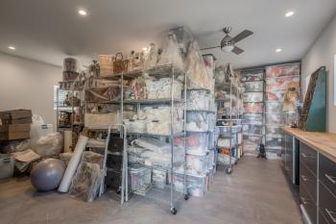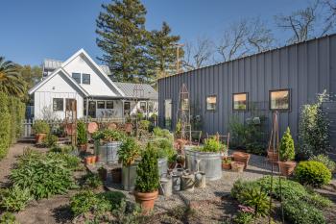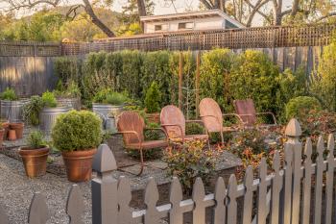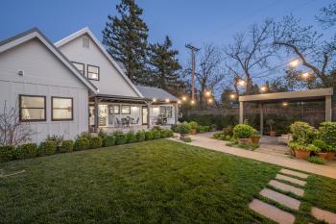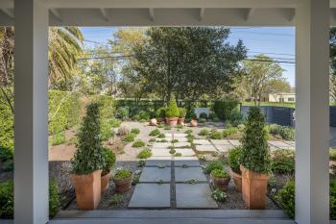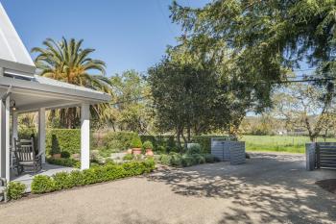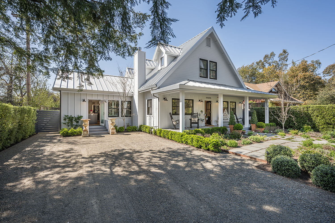
19085 7th Street East • Sonoma, CA
$3,700,000
Sold
| Bedrooms: 3
| Bathrooms: 2.5
| Square Feet: 3,364 +/-
| Lot Size: 0.26+/- ac
Impeccable Design and Curb Appeal
This pristine home has a gracious entry and wonderful curb appeal. Once inside, each room is a further delight of tasteful – and engaging – design. The cohesive and stylish tone of the home feels stately and somehow historic, though its extensive renovation was undertaken with thoroughly modern sensibilities. Unique and stylistically compelling, this “modern farmhouse” is appropriately located down one of Sonoma’s most desirable east side country lanes. Once a working farm for the area, the parcel has maintained its wine country charm and vineyard views yet it now comes with exquisite amenities and stunning design.
A home with a flexible floor plan and integrated studio (ideal for an office, collectibles, wine collection, design studio) this home also has an exhibition kitchen that would be suitable for magazine or television production. Behind the house, next to a small English garden, there is an elegant outbuilding with all the amenities to create a variety of working spaces.
This home is truly unique with a curated aesthetic and filled with designer touches. It is meant to be experienced and lived *with* more than lived in. It is a home that has created depth through rich textures including millwork like shiplap, beadboard and crown moldings; through handsome wooden shutters and natural fiber shades; with marble mosaics, textured subway tiles and honed granite slabs; seagrass carpets and wide plank solid oak floors. Custom cabinetry throughout is both functional and decorative, with equal amounts smart organizational storage, open shelves, and glass-front display cabinets. The home is both beautiful and useful.
The home lives large but feels cozy. Each room is welcoming, starting with the entrance. Just beyond the covered porch, guests are invited into the main living area: a warm cottage ambiance with shiplap walls, a gas fireplace and lovely lighting. This living space opens to the gorgeous kitchen where a large island of statuary marble and custom built-ins take center stage. Here, and throughout the home, details steal the show. The kitchen is thoughtfully organized for beauty and function. Honed granite counters and Viking appliances add chef-grade appeal.
Adjacent to the kitchen is a creative studio space with multiple uses. Custom cabinetry lines the walls and a large center island has additional display/storage space. The area includes a built-in desk, display cabinets, a wine refrigerator, a glass-front Subzero, pantry and a designer-grade laundry room with farmhouse sink. This room would be suited as a den, home office or media room. It would also make a great space for a serious wine collector or someone who needs space for creative projects or offers consulting. The room has a separate entrance to the front as well as access to the large studio in the back.
The main bedroom on the first floor has a generous floor plan and radiant heat floors. It includes a dressing room as well as a walk-in closet. The bathroom has marble basketweave floors and a free-standing soaking tub. Upstairs additional bedrooms or a library/tv room (can function as an additional guest room) and a hall bath with glass enclosed shower and beautiful tile work.
The modern, 940 sq ft +/- two-room “shed” at the back of the property currently houses rare collectibles in custom storage cabinets. With access to fresh air, privacy, a small Viking fridge, custom-painted concrete floors, built-in storage, ceiling fans, AC, Wi-Fi, cable and plentiful windows for natural light, this space could house a gym, office, art studio, rec room, bodywork studio or even a space to tinker or use for hobbies.
Property Highlights:
Main House Living Room:
Kitchen:
Studio/Office:
Bedroom Suite, Main Floor:
Bedroom, Upstairs:
Bedroom/Library:
Hall bath:
|
Exterior/Grounds/Outbuilding:
Outbuilding:
|

