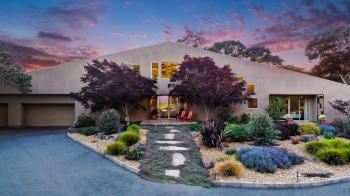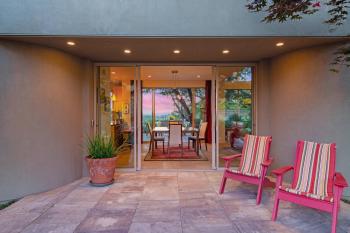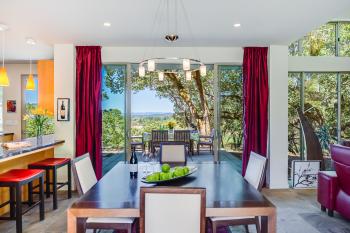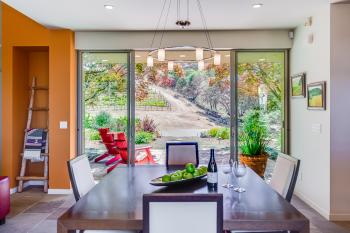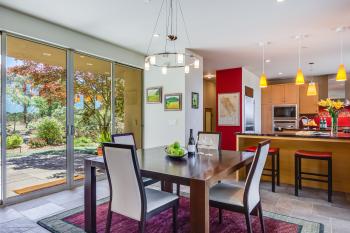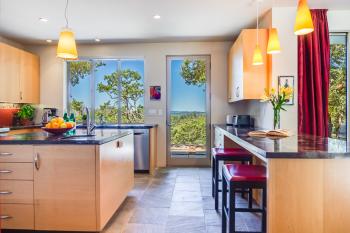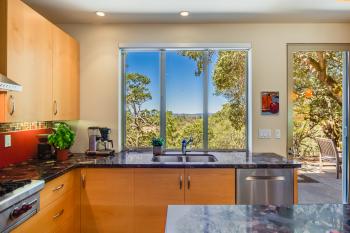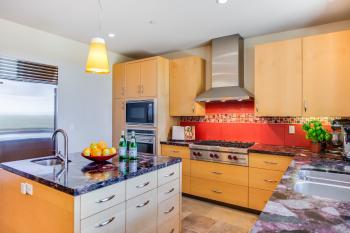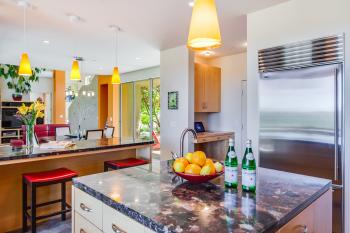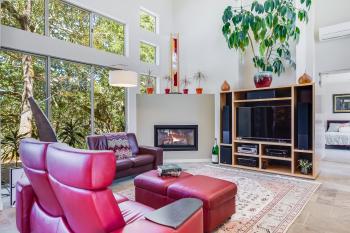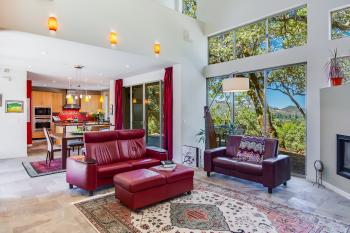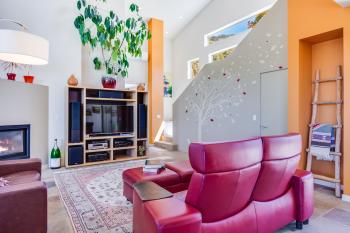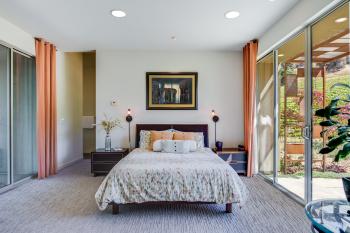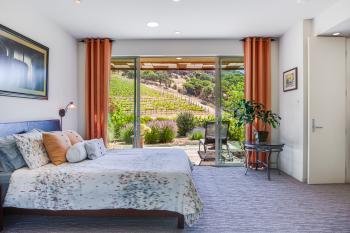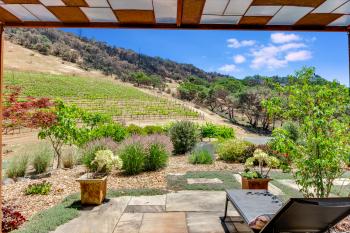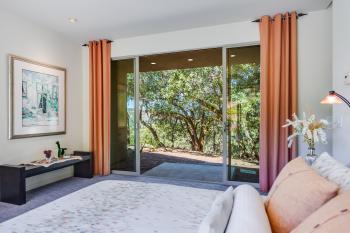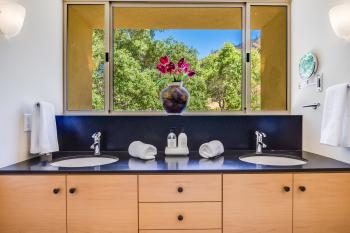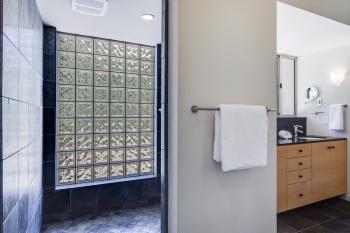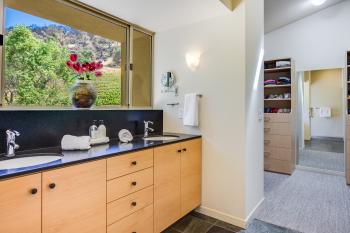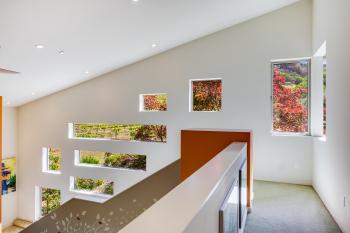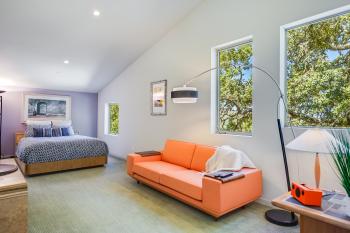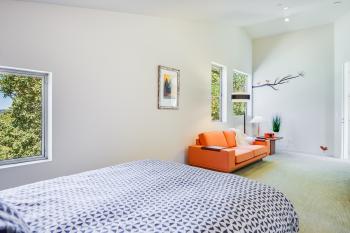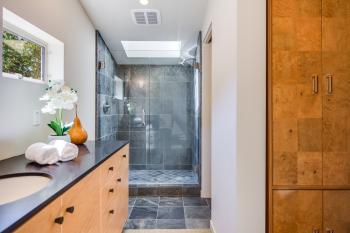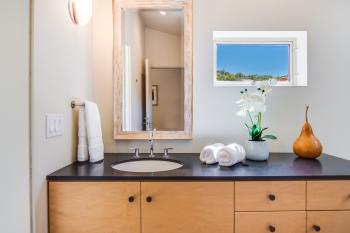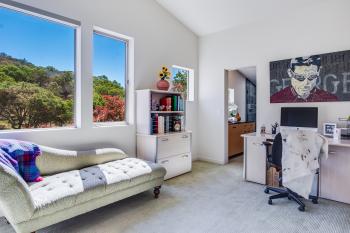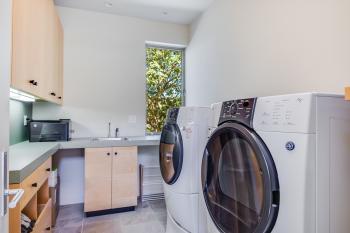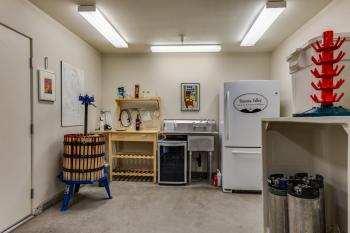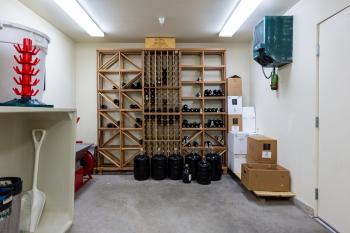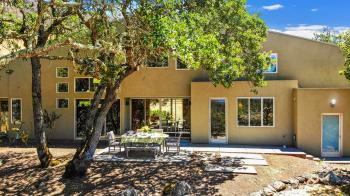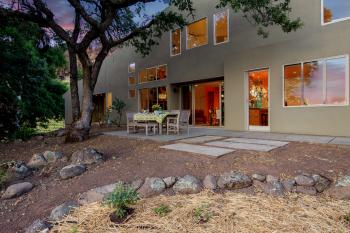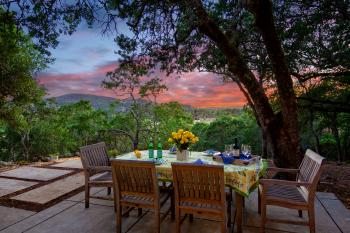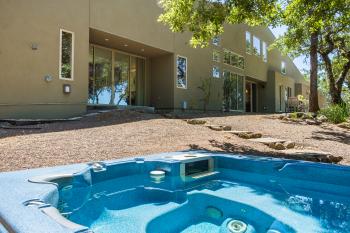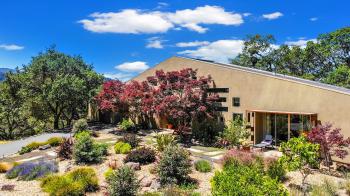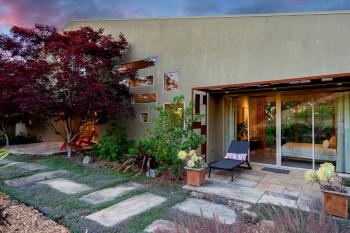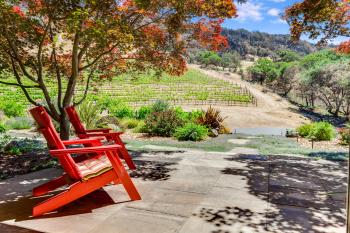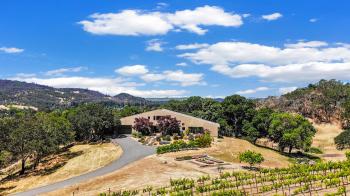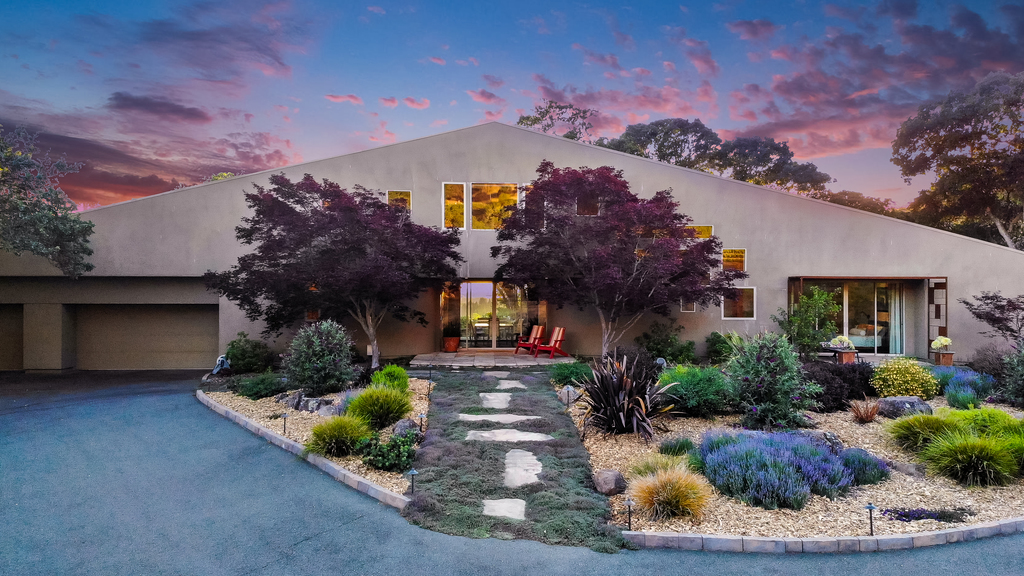
282 Somerville Road • Santa Rosa, CA
$1,998,000
Sold
| Bedrooms: 2+
| Bathrooms: 2.5
| Square Feet: 2,250+/-
| Lot Size: 20.03+/-
NESTLED INTO THE HILLSIDE LANDSCAPE AND REVEALING IMPRESSIVE MOUNTAIN AND VALLEY VIEWS
BEAUTIFUL ARCHITECT-DESIGNED CONTEMPORARY HOME, PREMIUM VINEYARD, PRIVATE LOCATION
A gorgeous hilltop setting is the location for this stunning contemporary home whose contours mimic nearby Sonoma Mountain. The architect designed this home to be in harmony with its landscape, creating breathtaking views while providing a private retreat from the outside world, all in the heart of Wine Country.
The 20 +/- acre property is comprised of rolling hillsides of which 3.5 +/- acres are planted in ultra-premium grapes contracted to a prestigious Napa winery. Included in the Sonoma Valley America Viticultural Area (AVA) designation, 2.5 +/- acres are planted in Zinfandel and 1 +/- acre is planted in Grenache.
The beautiful contemporary home embraces Sonoma’s indoor/outdoor lifestyle while showcasing views at every turn. Flooded with natural light, an open floor plan connects the living areas with the kitchen and the dining room which features sliding glass doors on either side that expand the natural setting, bringing it inside.
Throughout the home, custom maple cabinetry provides a seamless design element including the Great Room’s built-in media cabinet. Here, floor-to-ceiling windows look out upon the backyard and views of the vintage oak trees and Sonoma Mountain beyond. The sleek cabinetry continues in the chef’s kitchen which features professional-grade appliances including a six-burner Wolf cooktop, Wolf convection and microwave ovens, a SubZero refrigerator as well as Brazilian granite counters. Gorgeous fossil sandstone floors are all the more luxurious with radiant heat.
The main bedroom is on the home’s first level and features two sets of sliding glass doors; one to a private patio surrounded by a custom steel sculpture and the second to the back yard with its private secluded hot tub. The en suite bath and a huge walk-in closet complete this bedroom. Pass a cozy window seat on the way upstairs where the large landing leads to a second en suite main bedroom. A large bonus space upstairs is perfect as a third bedroom. Or, with flexibility in mind, use the space as a home office, gym, or even a play room.
A model of sustainability and reliability, the home is powered by a 9 kilowatt solar system and includes two Tesla Powerwalls and outlets for two electric vehicle chargers as well as drought tolerant landscaping and a smart timer for irrigation purposes. An electric heat pump provides efficient, solar powered air conditioning and supplement to the in-floor radiant heating. Further down the hill, a 700 +/- square foot shop building houses vehicles and/or farming equipment.
Outside the home, gorgeous Japanese maples, fresh landscaping and native oaks blend with vineyard and grass pasture land. Raised vegetable beds are planted, irrigated and ready for summer produce. Fruit trees include plum, fig, apple, Meyer lemon, and table grapes. A hot tub and outdoor shower are lovely amenities.
A private community containing just a few homes, breathtaking views of Sonoma Mountain and Annadel State Park, a reliable and sustainable power grid, ultra-premium vineyards and access to Wine Country’s indoor/outdoor lifestyle. All this and more await at 282 Somerville Road.
Geographic info:
- 15 +/- minutes to the villages of Glen Ellen and Kenwood
- 15 +/- minutes to downtown Santa Rosa
- 25 +/- minutes to the historic Sonoma Plaza and Healdsburg
- Approximately 1 hour to the Golden Gate Bridge
Property highlights: Ambiance:
Amenities/ Special details:
Sustainability:
Particulars:
|
|

