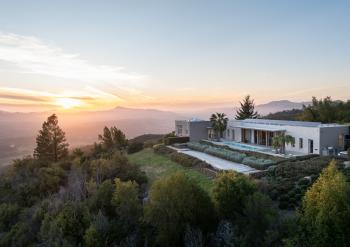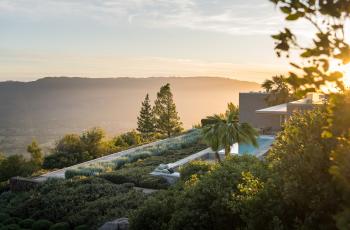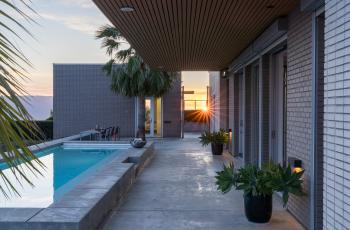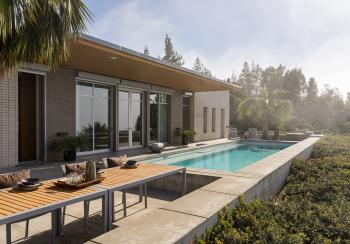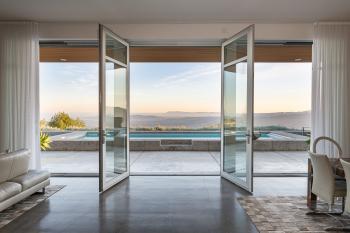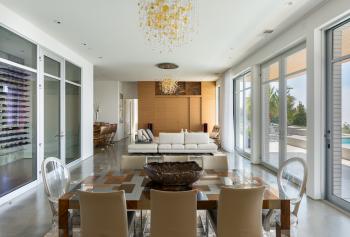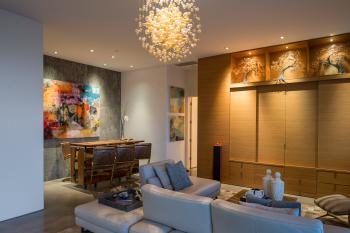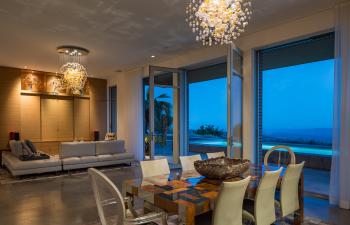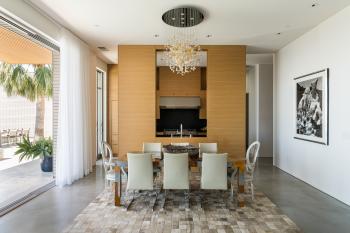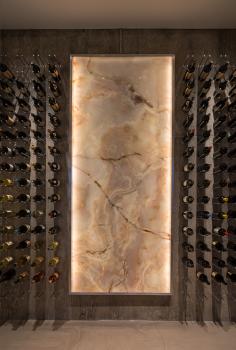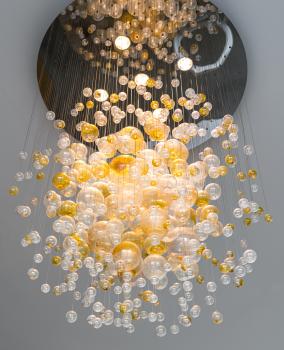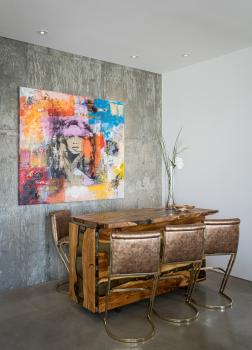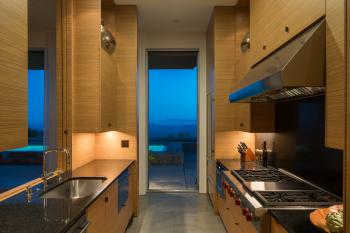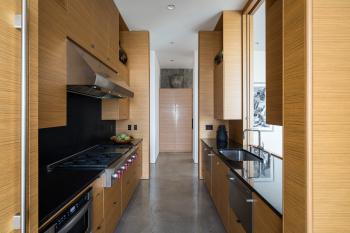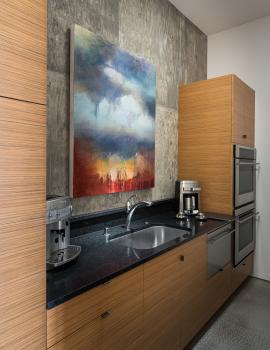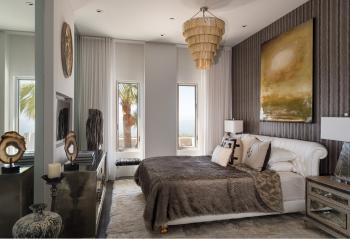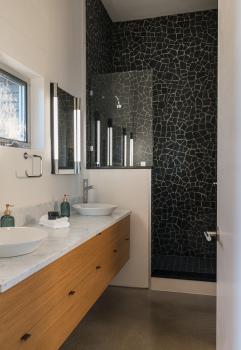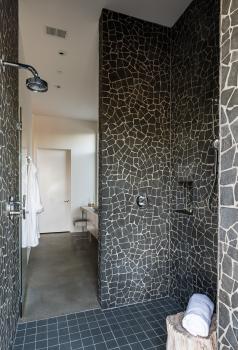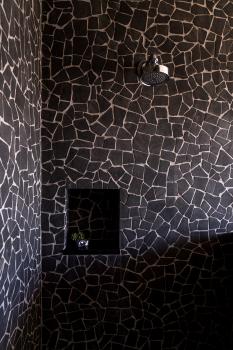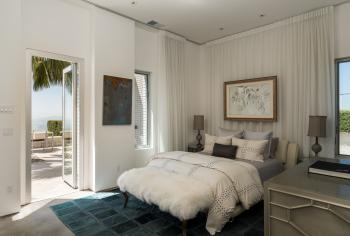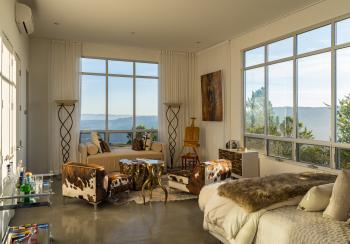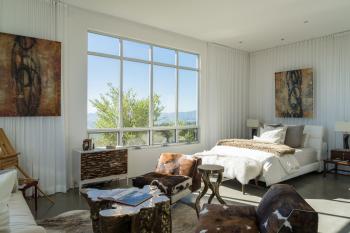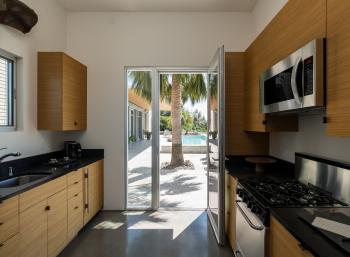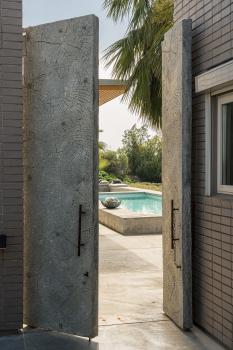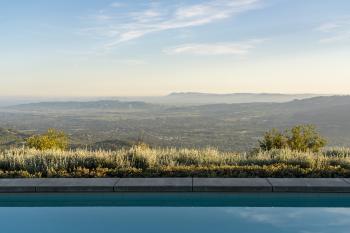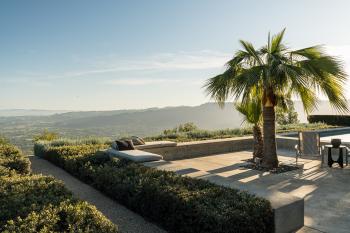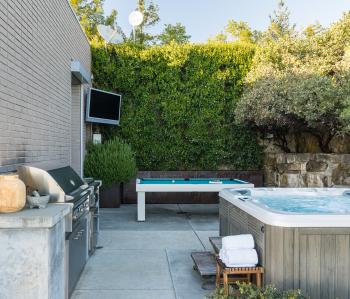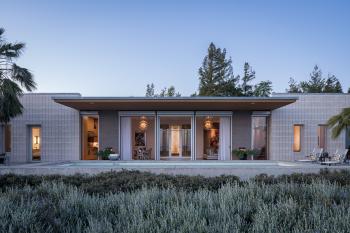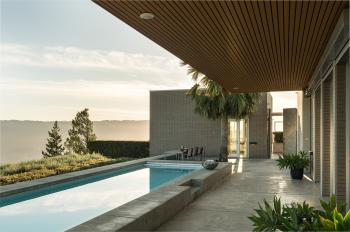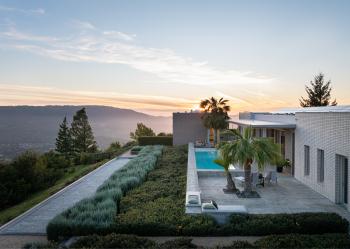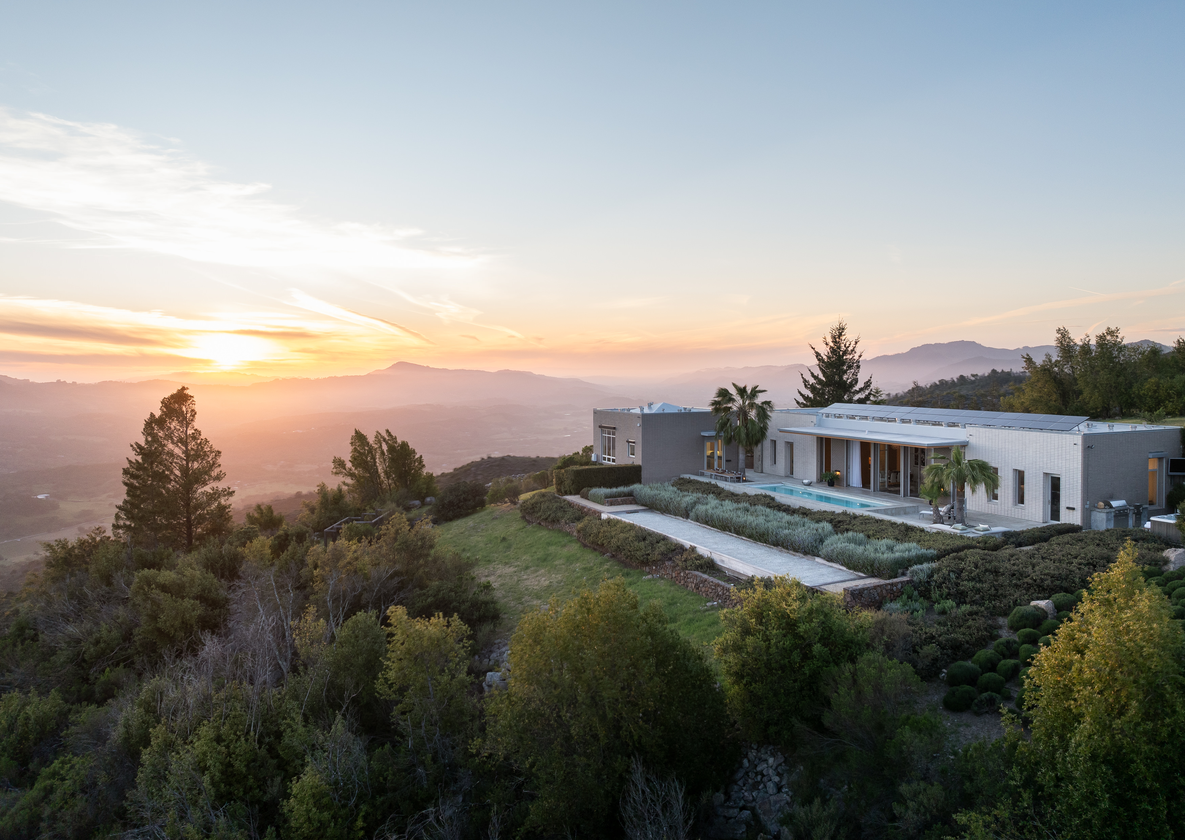
Glen Ellen
2947 Cavedale Road, Glen Ellen
TRULY UNIQUE LUXURY HOME INFLUENCED BY PHILIP JOHNSON’S GLASS HOUSE
Designed by Portico West, and influenced by Philip Johnson’s Glass House, 2947 Cavedale Road is a remarkable property. Built into the hillside, with views of the San Francisco skyline and the iconic Valley of the Moon, you’re surrounded by a breathtaking landscape. Part of the inspiration for this home came from the site of two ruins in Portugal, where they were built into a hillside and combined with a wall of glass. This design heavily influenced the creation of this Wine Country home.
The security gate to enter the property is made up of corrugated steel panels, and is the first introduction to its modern and industrial aesthetic. As you enter the home, you’ll find concrete pressed doors created by Artisan John Ramos. On the other side of these statement doors lays the expansive patio, featuring a large overhang providing shade and filtering the natural light that fills the interior of the home. There is a built-in pool, which gives the effect of a disappearing horizon and is one of the most magical places to take in the surrounding views.
Separating the patio from the inside of the home are custom ten foot Fleetwood doors, which slide into a hidden wall to allow for a complete open. This provides a seamless flow for entertaining and complements the indoor/outdoor lifestyle that has become synonymous with this region.
The interior of the home features an abundance of creative design elements. The kitchen has custom teak cabinetry, a Wolf gas cooktop, and a Sub-Zero refrigerator with coordinating cabinet panels. There is a butler’s pantry with additional storage space, a double oven and a third dishwasher. Two standout features of the living and dining areas are the custom hand-blown chandeliers, and a temperature controlled wine room with a backlit onyx wall.
There is a half bathroom, and a spacious laundry room with a sink and shelving near the kitchen. Since this home was built into the hillside, there are statement walls with unique patterns created through cement artistry in several of the spaces.
There are two spacious suites, each with separate entries for added privacy. Both of the bathrooms feature the same custom teak cabinetry found throughout the home, a floating vanity, and luxurious walk-in showers with floor-to-ceiling stone detail.
A private guest house with a full bathroom, kitchen and those unforgettable views is located near the cement entry doors to the patio.
The brick exterior and electric security shutters on every window and door complement the modern industrial design. Despite the appearance of a disappearing horizon from the patio, there is more to this property. The landscaping designed by Blasen Landscape Architecture consists of plants which are native to the region, as well as low-maintenance plantings, simplifying the care of the grounds.
The inspiration and rich stories that led to the creation of this outstanding home make it all the more desirable. It’s a place to retreat and to admire the breathtaking views as the fog clears on a Spring morning. It’s a home unlike any other.
Geographic Info:
- Approximately one hour to Golden Gate Bridge
- Less than 30 minutes to historic Sonoma Plaza
- Less than 20 minutes to charming village of Glen Ellen
|
Property Highlights:
Ambiance:
Particulars:
Kitchen:
|
Special Details:
Outside:
|
