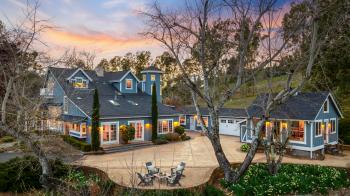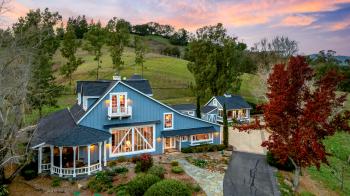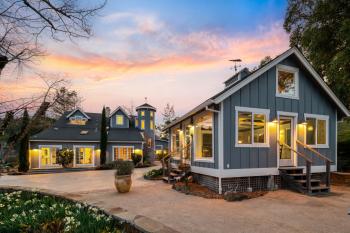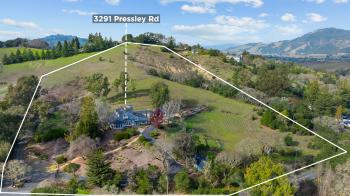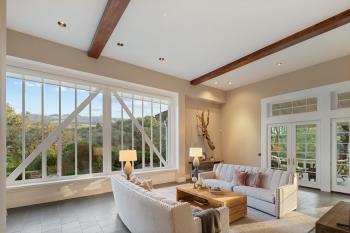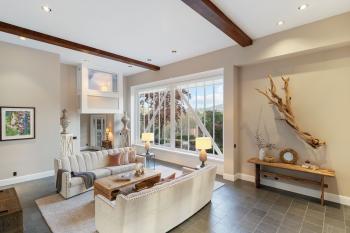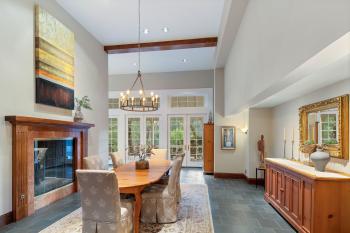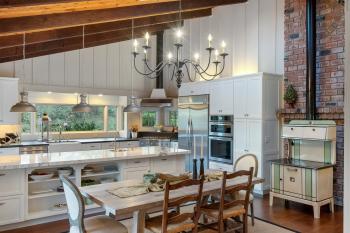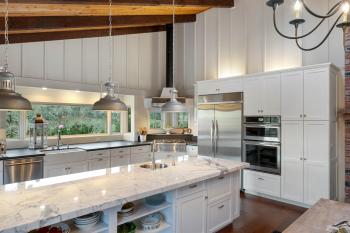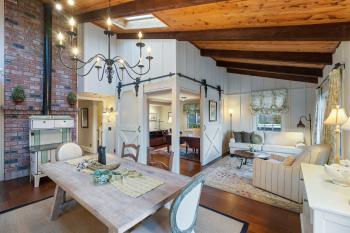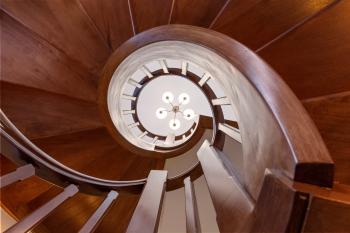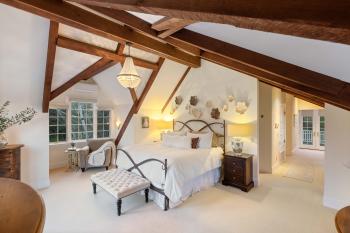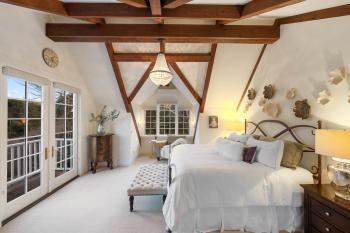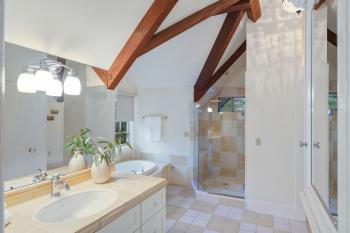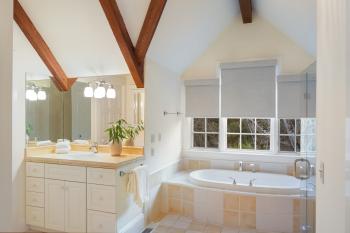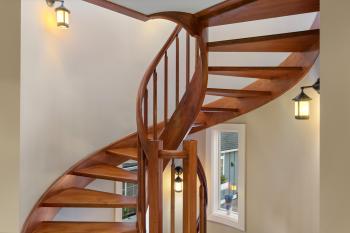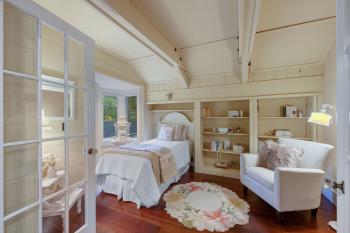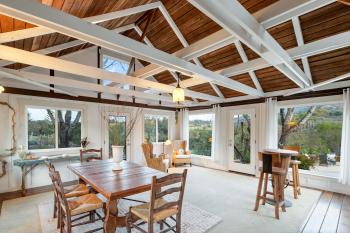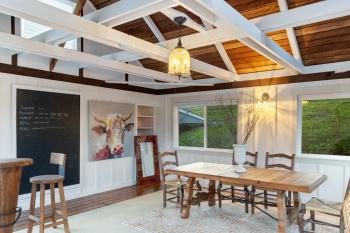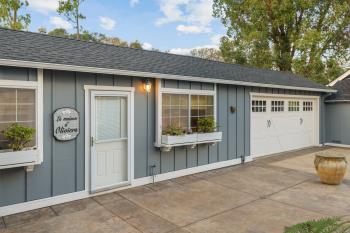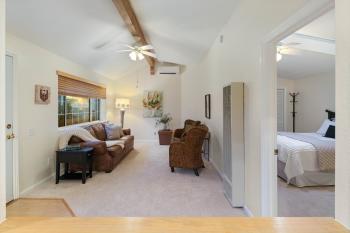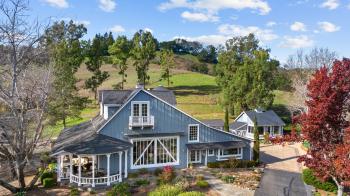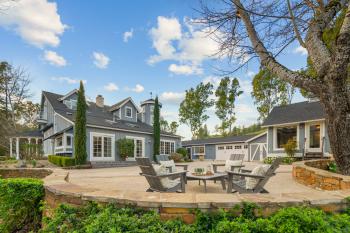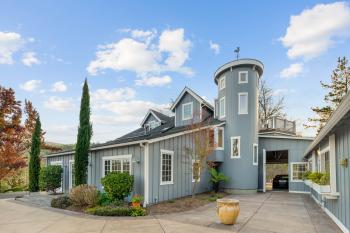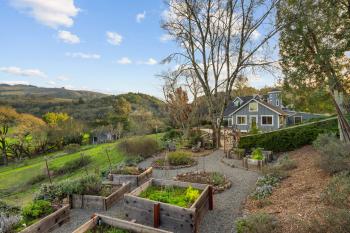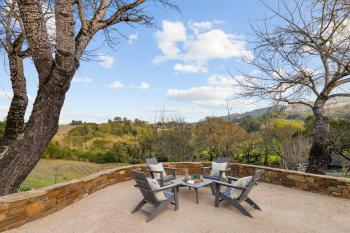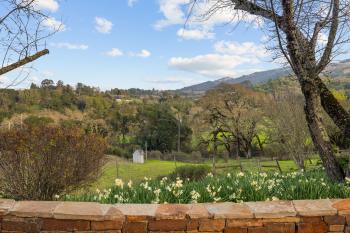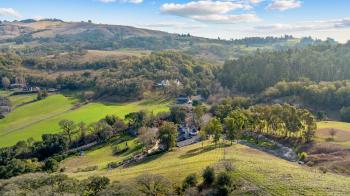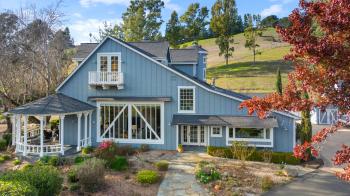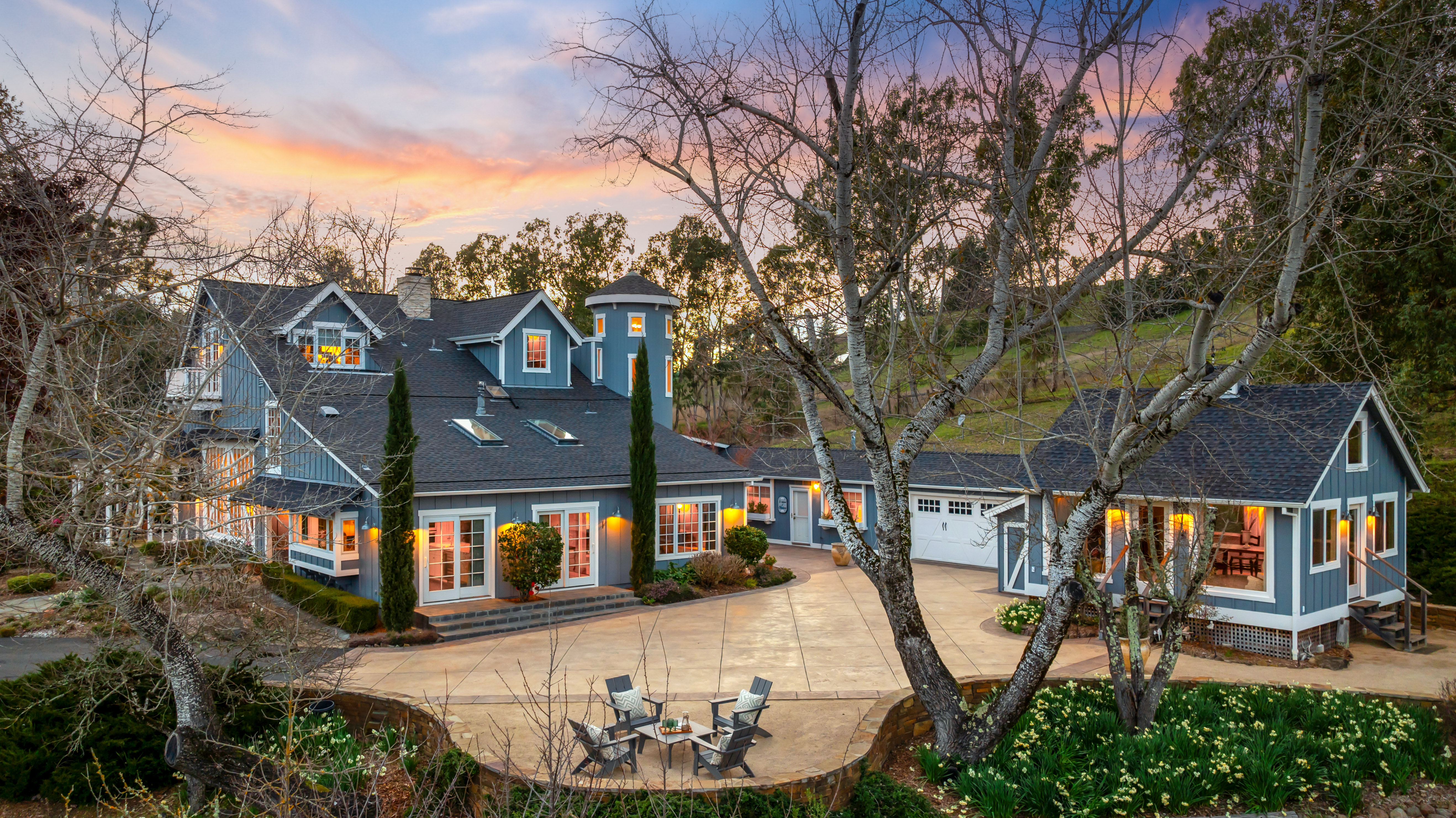
Santa Rosa
3921 Pressley Road, Santa Rosa
EXQUISITE WINE COUNTRY FARMHOUSE WITH SEPARATE COTTAGE AND ACREAGE
The Wine Country home at 3921 Pressley Road is located just minutes from the beloved Crane Creek Regional Park, and the home looks out upon Sonoma Mountain and neighboring vineyards. This is a premier location with its close proximity to many restaurants, wineries and hiking trails, while being nestled in a private, serene setting. As you pass through the gate at the entrance to the property and gardens, you’ll immediately notice the mature landscaping and beautiful oak trees.
The main entrance to the home is adjacent to a large covered porch with generous seating space that runs the length of the home. This is a delightful location to sip your morning coffee, or to gather with friends or family. As you enter the home you’re met with large windows inviting in the natural sunlight and expansive views of neighboring Sonoma Mountain. The slate flooring, high ceilings, and two-sided fireplace are additional desirable amenities in this space.
The dining room is on the other side of the living area, and features custom built-ins and a rustic iron chandelier. One of the many wonderful aspects of living in Wine Country is the ability to blend indoor and outdoor living. This dining space boasts four sets of French doors, each opening onto a large covered porch and creating a seamless flow for entertaining.
The state-of-the-art kitchen has many modern amenities while still maintaining its classic farmhouse charm. A functional antique stove and oven is a statement design piece and adds to the vintage aesthetic. This space includes stainless steel appliances, generous storage within the custom cabinetry, and marble and granite countertops. The kitchen also boasts an eat-in area as well as a cozy seating nook. A walk-in pantry with a warming drawer, storage, and a sink is in the hallway leading to the kitchen. There is also a spacious office with sliding barn doors, hardwood flooring and access to the full bathroom in the hallway.
A handcrafted wooden spiral staircase leads you to the bedrooms on the second level. The first room has built-in bookshelves as well as a hidden closet located behind one of the bookshelves. The second guest room looks out onto the beautiful landscaping and Sonoma Mountain. It also has a unique glass window looking down onto the main entry and living area below. The ensuite bathroom has a tub/shower combo and tile flooring. The second level of the home also holds the laundry room which features a sink, storage, and a chute connecting to the primary suite on the third level.
As you follow the spiral staircase to the third floor, you’ll find a spacious primary suite. At the top of the stairs is a private deck area ready for a bistro table or even a hot tub. There are two large closets, one of which has a custom organization system. A beverage station with cabinets, a sink and a mini fridge provides the perfect spot to prepare your morning coffee. The bedroom has stunning views of Sonoma Mountain and French doors opening onto a Juliette balcony. The large bathroom features a soaking tub, walk-in shower, and two water closets, one of which also has a sink and vanity.
In addition to the main house, this property also has several other special amenities to offer. An expansive workshop/garage with abundant storage and drive-through doors sits just behind the main house. There is also a two-car garage at the top of the driveway.
A separate cottage sits next to the garage and this is a perfect space for guests. The spacious cottage features a full kitchen, living area, bedroom and ensuite bathroom. On the other side of the garage is a detached studio with hardwood flooring, large windows and beautiful exposed beams. This studio is an ideal home office, gym, or flex space.
The mature landscaping includes a variety of different fruit trees, lavender, and also features an enclosed garden with raised beds. There are open pastures, horse stall and majestic oak trees surrounding the home, adding to the peaceful setting.
This property spans over ten acres and has potential for additional structures, vineyards, a pool, and so much more. The vintage charm and modern amenities make this home a truly unique Wine Country find.
Geographic Info:
- Approximately one hour to Golden Gate Bridge
- Nestled in Bennett Valley
- +/- 14 minutes to Glen Ellen
- Close proximity to regional parks, hiking trails and wineries
|
Property Highlights:
Ambiance:
Particulars:
Kitchen:
|
|
