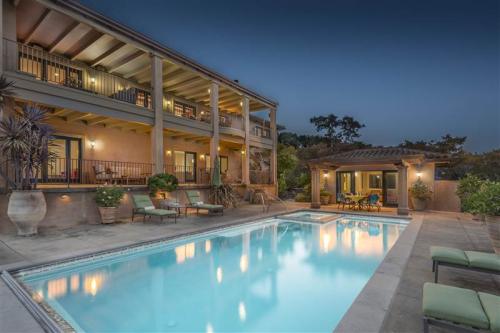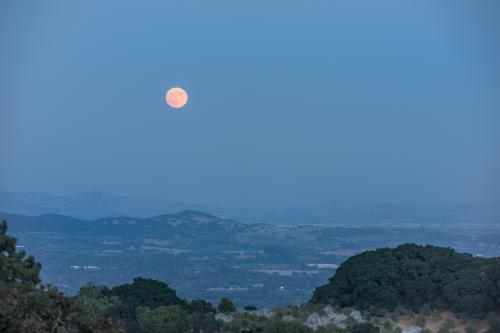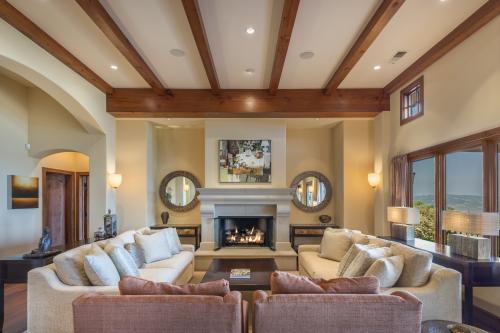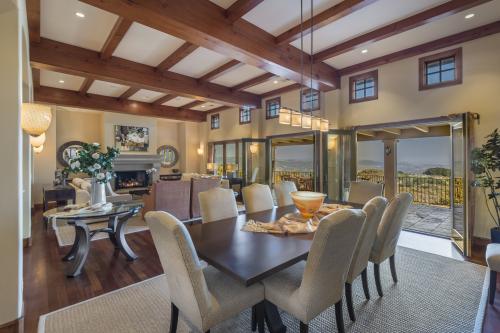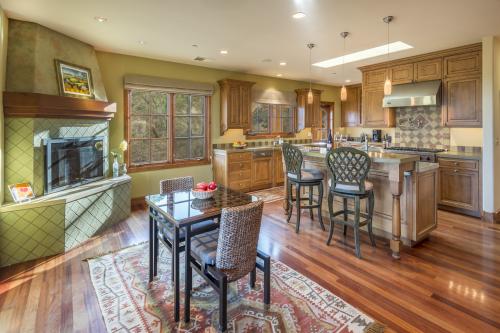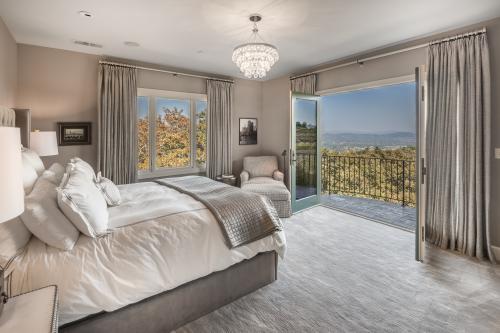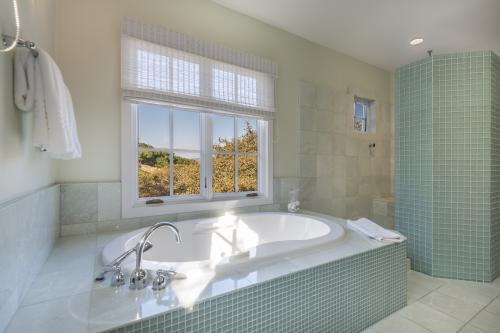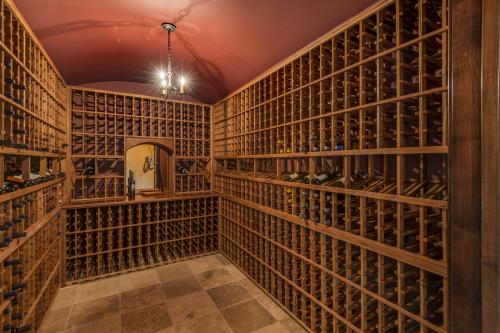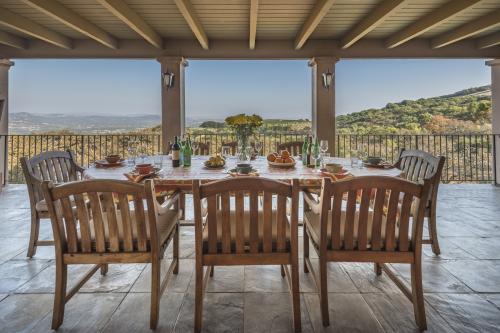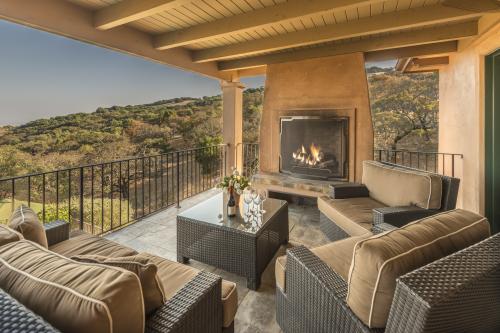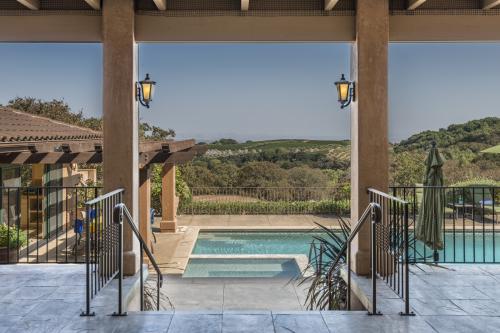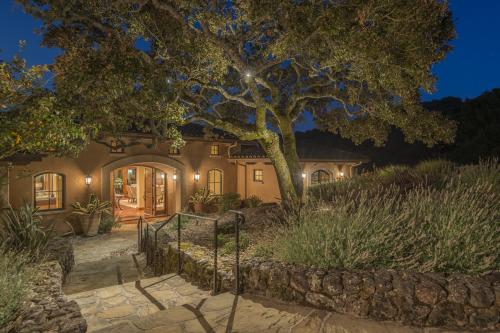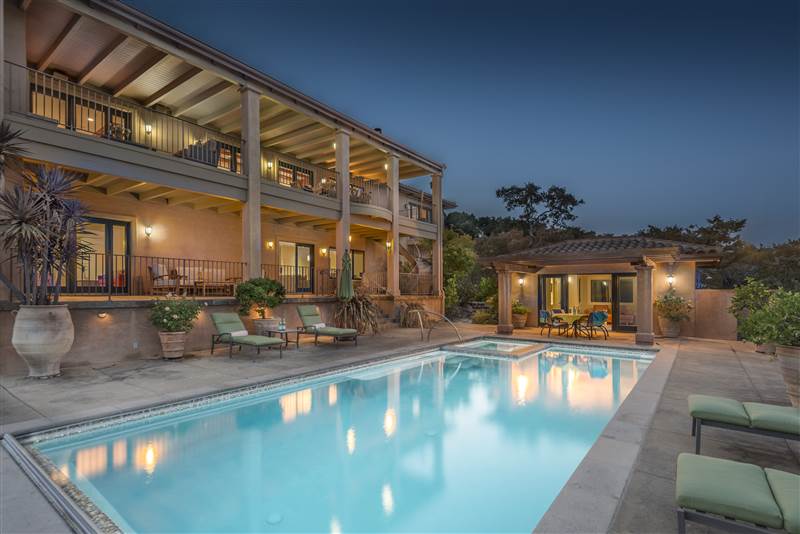
4112 White Alder • Sonoma, CA
$3,995,000
Sold
| Bedrooms: 3
| Bathrooms: 4.5
| Square Feet: 4,782
| Lot Size: 8.86 acres
UNCOMPROMISING DISTINCTION IN EXCLUSIVE GEORGE RANCH
This beautifully designed home located in the exclusive gated community of George Ranch is the definition of refined Wine Country style. Just minutes from Sonoma Plaza, this home combines timeless design and contemporary aesthetics with incredible privacy and unparalleled views on its 8.86 +/- acres of rolling oak-studded hillsides.
The home’s impressive double front doors open to reveal a breathtaking vista afforded by a wall of windows and French doors in the formal living space. The expansive tableau is comparable to some of the world’s most magnificent panoramas and highlights the area’s undulating vineyards and shimmering olive trees, as well as the greater North Bay, Mt. Diablo and the San Pablo Bay beyond. From the airy loggia, watch the seasons change as summer’s warmth and greenery give way to fall foliage, and the artistic twist of winter vines turn verdant once again.
Designed by architect Adrian Martinez, the home is at once impressive and intimate. On the main level, a fourteen-foot beamed ceiling is clad in reclaimed hardwood - burnished to a beautiful sheen - and finished with clerestory windows for an architectural element that solidifies the formal living room. Gleaming Brazilian cherry hardwood adorns the floors while a gas fireplace anchors one wall of this distinctive room. The shared dining room space seats 12 comfortably and is fabulous for entertaining guests as well as for intimate dinner parties. With multiple seating areas and access to the loggia, the shared living and dining room embodies the indoor/outdoor ambiance representative of Wine Country.
The living space flows easily to the spacious kitchen outfitted with professional-grade appliances including dual Miele ovens with separate warming drawer, a six-burner Viking range, Sub-Zero refrigerator, two each additional refrigerator and freezer drawers, two dishwashers, and a pair of sinks. Designed for entertaining, the kitchen also features a center island with seating and prep area which allows the chef to interact while creating a culinary masterpiece. Color-infused concrete countertops are complemented by a harlequin-patterned backsplash over the stove and echoed in the kitchen’s fireplace surround. A large dining area opens onto the covered loggia where an outdoor fireplace warms the lounge area.
The tranquil master wing is a desirable feature of the main level of the home. A private oasis tucked at one end, the master suite features a bedroom that shares the stunning views via French doors and a private balcony. A handsome fireplace and plush carpeting bring added opulence to the room while two complete full bathrooms are sought-after features. The first bathroom features a beautiful glass tile motif for the counter, soaking tub surround and shower. The second bathroom is resplendent with granite counters and gleaming glass walk-in shower.
Throughout the home, high-end design details include thoughtfully placed custom lighting, custom window treatments, beautiful hardware, radiant heat flooring, a neutral palette to enhance the views and so much more. A large home office, laundry room and a powder room round out the main level.
With plenty of room for guests, the home’s lower level functions as a very private living space with two additional bedrooms, both of which are en suite. A central media room on this level opens onto a covered veranda and the sunny pool area. Travertine floors, an additional fireplace and a wet bar with sink, fridge, dishwasher and seating give this room a more informal air. A temperature-controlled wine cellar is perfect for a wine collector. Two large storage areas can be used in any number of ways.
The indoor/outdoor ambiance of this home is unmatched and the loggia, veranda and outdoor pool area create virtually limitless opportunities for lounging, entertaining and outdoor dining. The sparkling pool features a built-in spa and both are solar heated. A stand-alone pool house includes an outdoor shower and half bath.
Many additional amenities enhance this special property and whether entertaining guests or relaxing at home, 4112 White Alder is a Wine Country retreat of uncompromising distinction.

