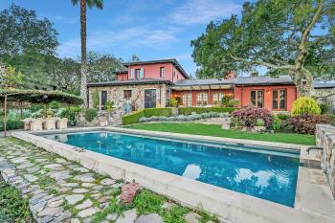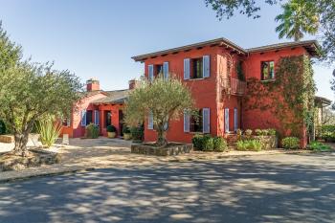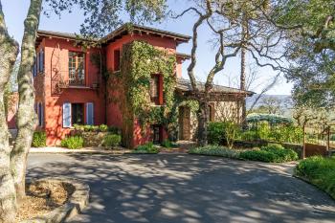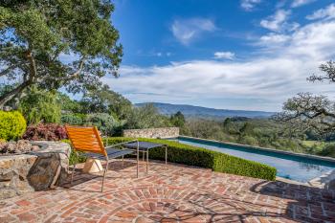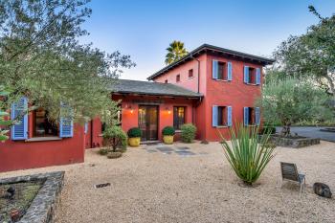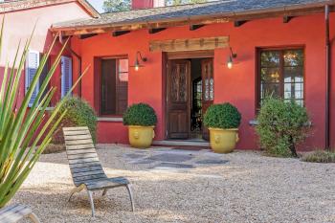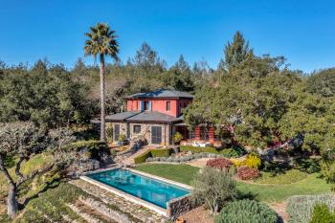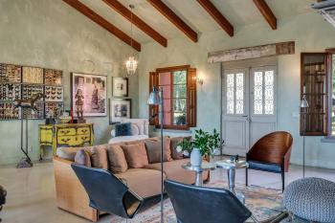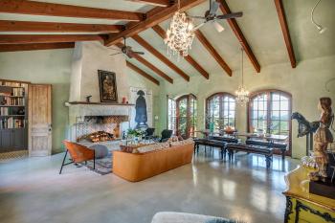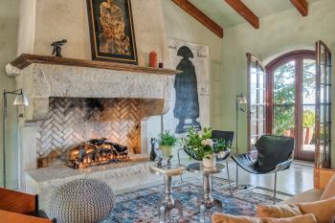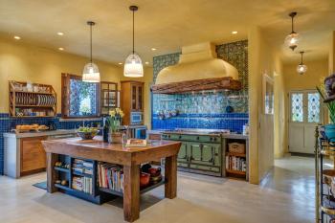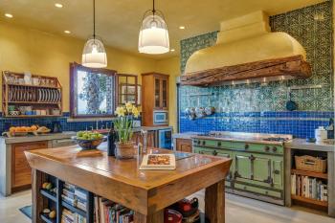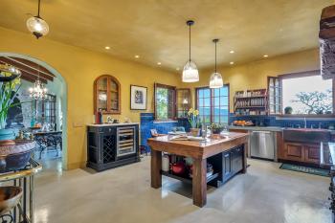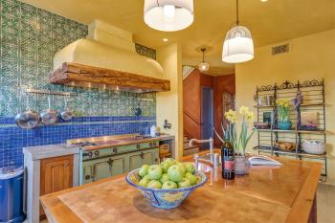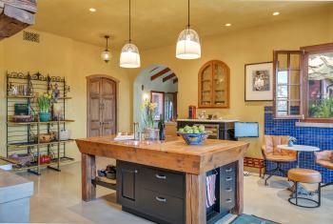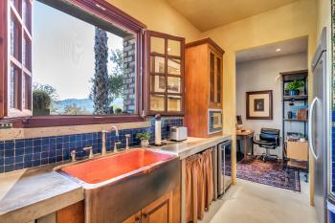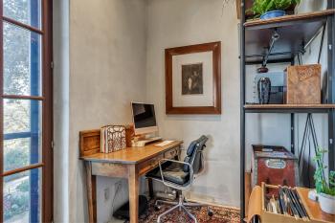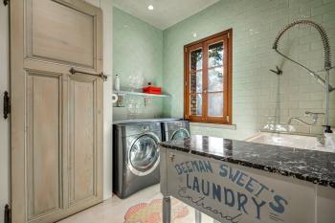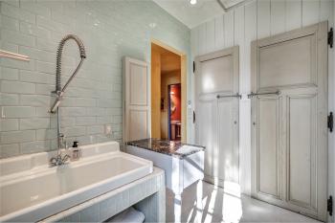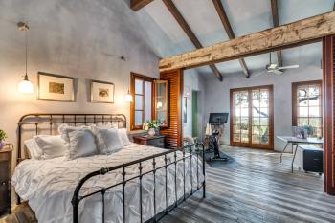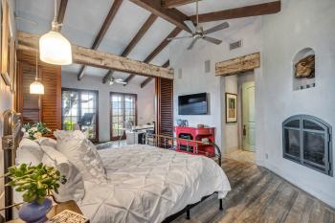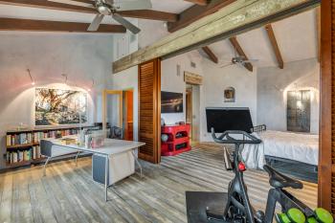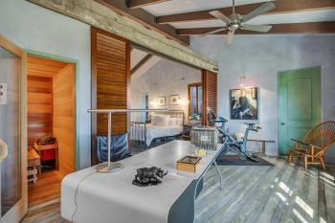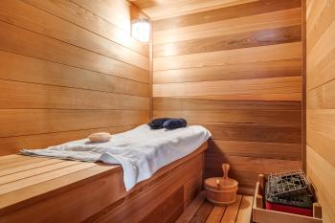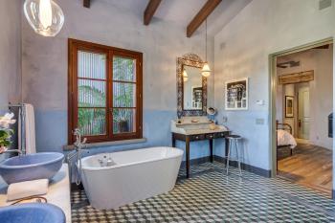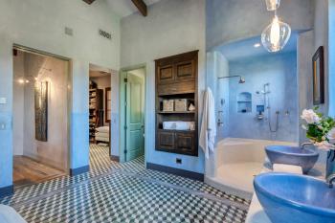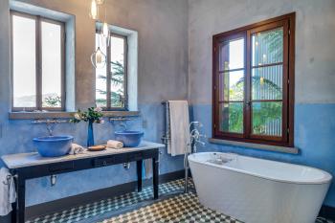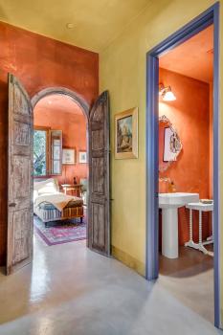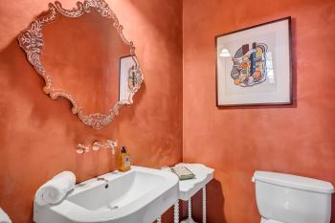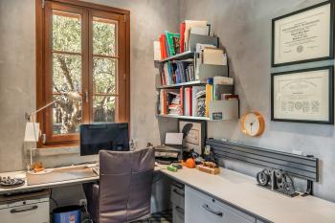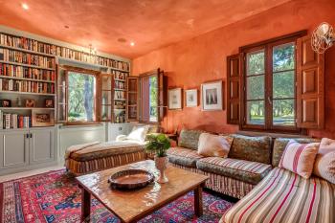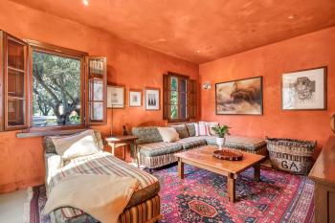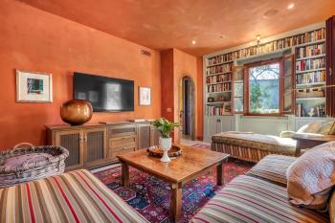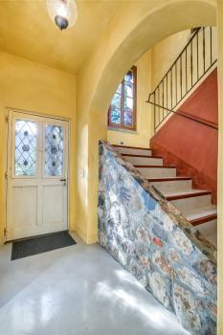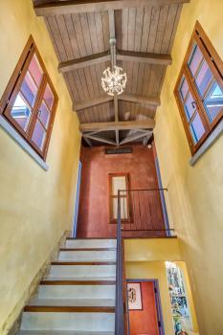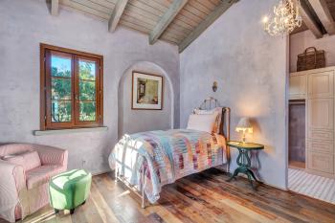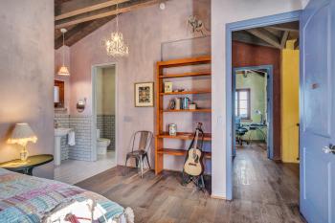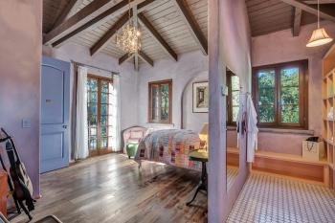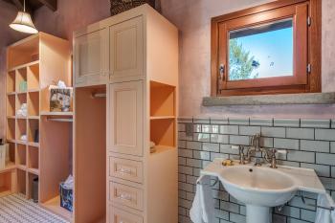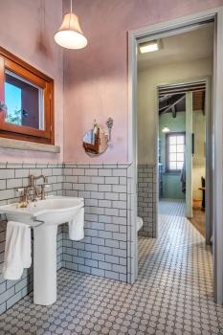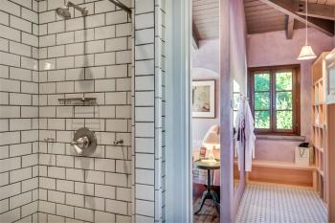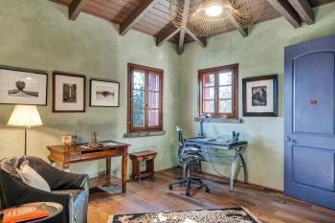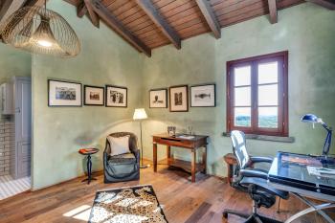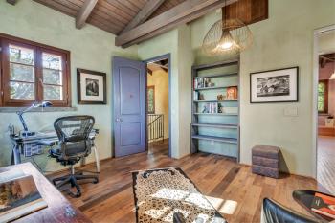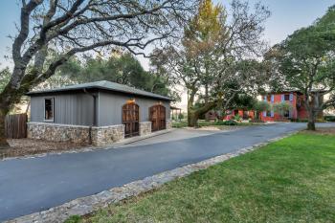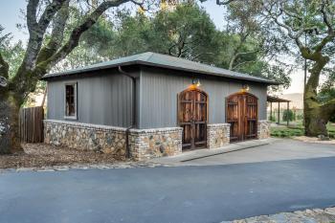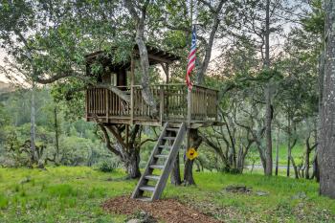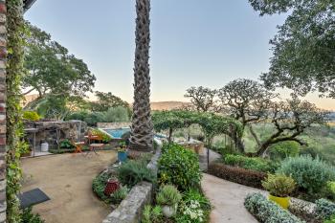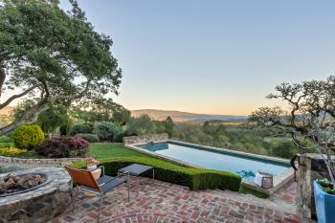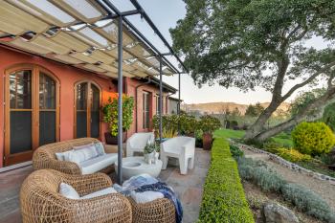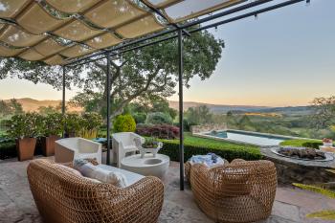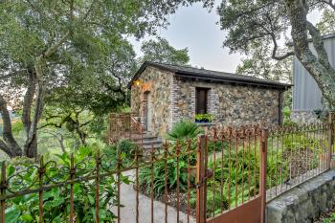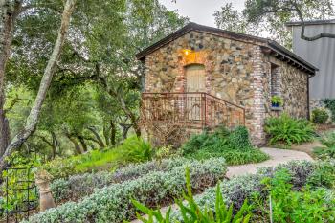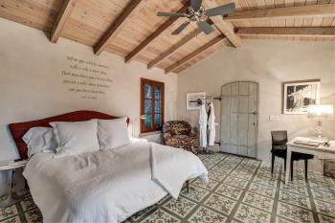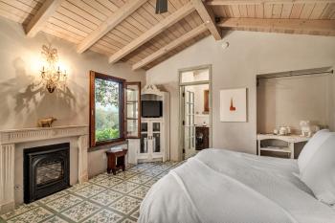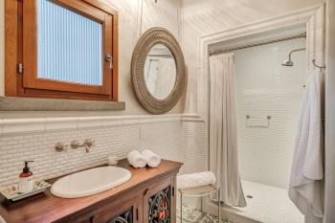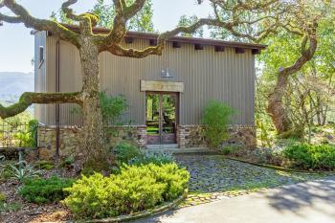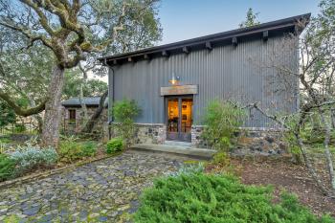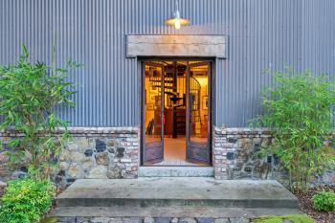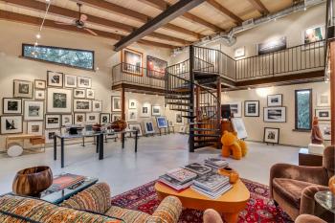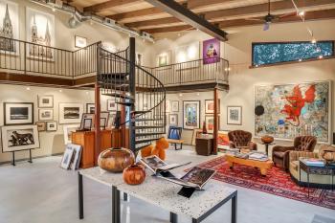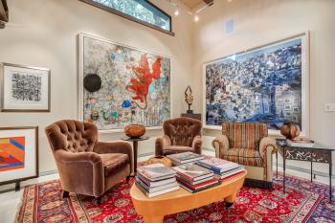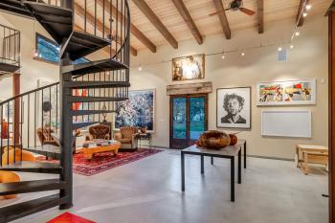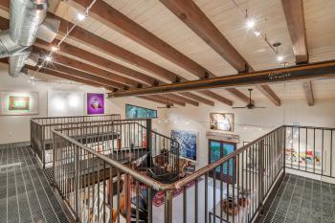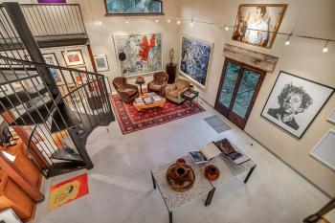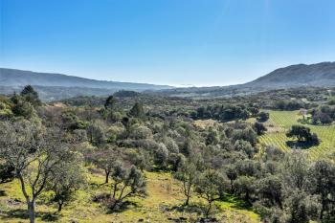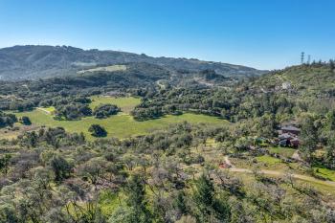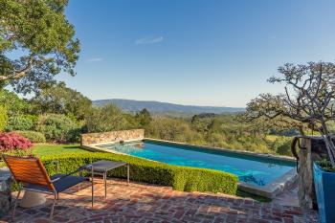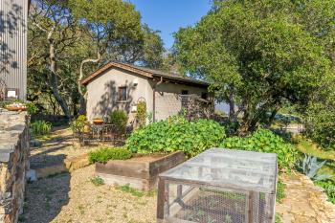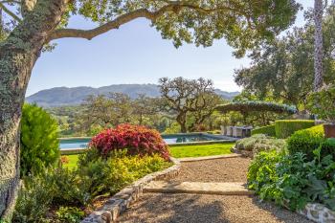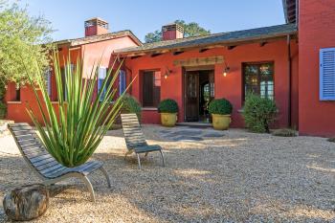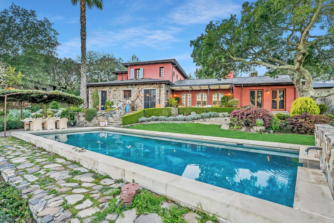
4296 Savannah Trail • Santa Rosa, CA
$4,950,000
Sold
| Bedrooms: 3
| Bathrooms: 2.5
| Square Feet: 3,782+/-
| Lot Size: 7.27+/- AC
Classic European Inspired Estate
This luxurious and exceedingly livable Wine Country Home satisfies traditional tastes while accommodating modern aesthetics. Prescient design choices are a nod to the home’s enduring appeal, both in ambiance and function. Vintage and historic architectural details create a comprehensive narrative in the home. From the French limestone fireplace to reclaimed beams and train trestle floors, to charming antique doors framing picturesque vignettes throughout. Quality surfaces – handmade Moroccan tiles in the kitchen, concrete floors in the main living space, custom plaster walls, and stone accents harvested from the property – add old-world patina that age beautifully with the home. These choices have created a true sanctuary for the entire family – pets included – and a home that is perfect for entertaining. Classic elegance, gracious simplicity, and genteel durability make this home a welcoming retreat.
Artfully appointed, each design element was carefully hand-chosen. The kitchen, organized around a large butcher block island and central “hearth” occupied by a custom La Cornue range, is a generous gathering space. Adjacent is a generous living and dining room, the anchor of which is an impressive limestone fireplace imported from Normandy. Panoramic views of the Mayacamas and Sonoma Mountain provide a stunning and dramatic natural backdrop for the great room.
The primary bedroom suite is on the main level, with added sitting room, fireplace, sauna and large bathroom graced with sweeping views. Ample storage includes a walk-in dressing room and a spacious storage closet. Enjoy the private patio overlooking the pool and its vistas of mountain and vineyard views with glimpses of the bay area beyond. Upstairs are two bedrooms with private dressing rooms and sinks, and a shared bathing area. A cozy den, two offices and a showstopping laundry room with pet washing station complete the main floor living spaces.
A circular driveway around a large, level lawn area with heritage oaks, accent the lush landscape. Raised garden beds, a kitchen herb garden, and a variety of picturesque spaces that highlight its beautiful setting, this property is a gardener’s delight. Additional buildings on the property include a charming stone guest cottage with fireplace and full bath, and a modern 2-story lofted art gallery that would be an ideal working space for designers, artists, event planners, or architects. A detached garage and carport with room for motorcycles, bikes and much more, plus utility room with reverse osmosis water treatment and propane generator make this country property complete.
Property Highlights:
Main House:
| Guest Cottage:
Gallery:
Grounds:
|

