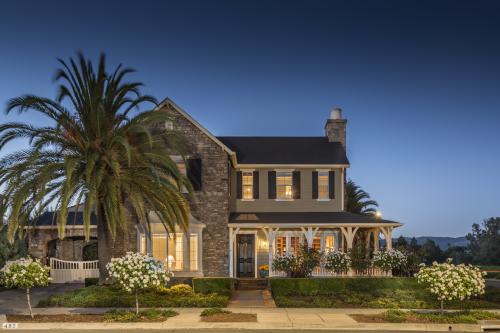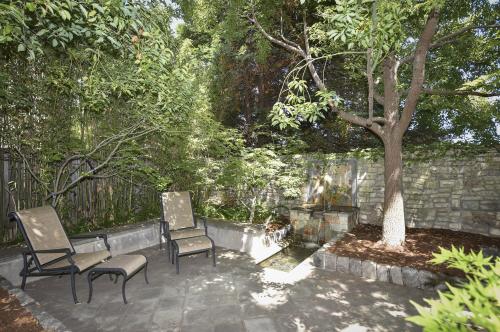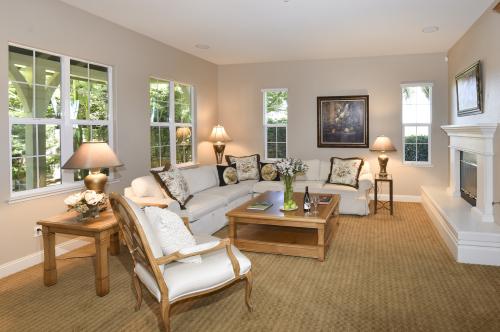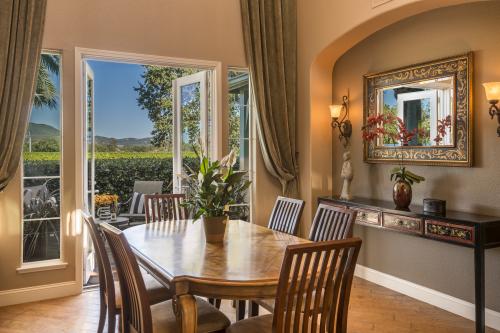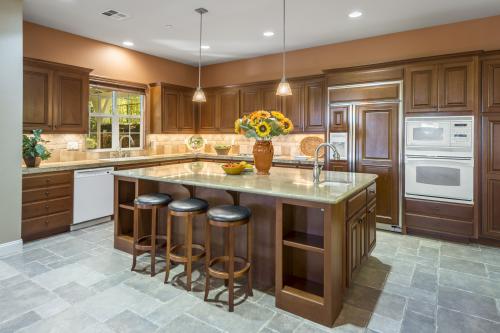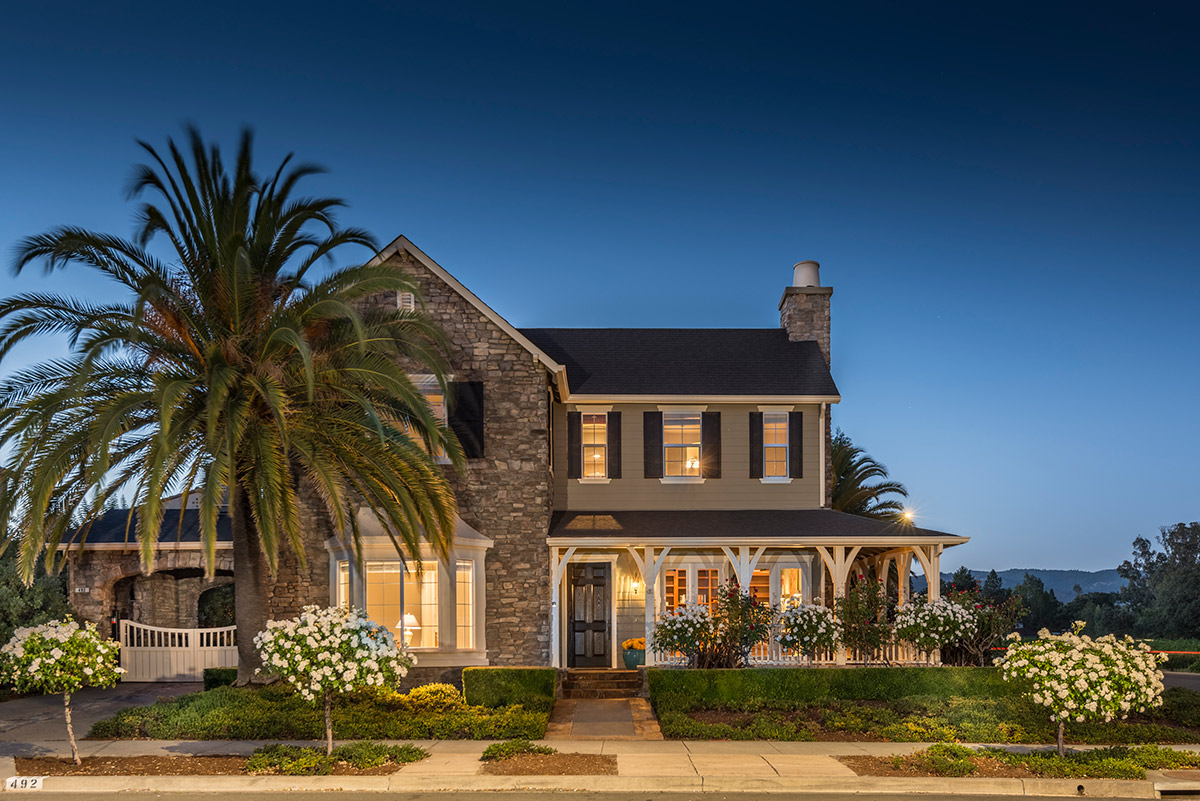
492 Saunders • Sonoma, CA
$1,695,000
Sold
| Bedrooms: 4
| Bathrooms: 4.5
| Square Feet: 3,825
| Lot Size: .24 acres
VINEYARD & MOUNTAIN VIEWS, LUXURIOUS DESIGNER FLAIR
This beautiful home on Sonoma’s east side abounds with luxurious details and show stopping touches and finishes. Designed to take advantage of Sonoma’s incredible weather, the home flows effortlessly from indoor to out. From the welcoming wrap-around porch to the impressive gourmet kitchen, spaces both grand and intimate combine for the best of Wine Country living.
The Main Level
A formal foyer, built in an impressive circular design, greets you with a mosaic tile floor and expansive sight-lines down the wide hallway to the Great Room and back garden beyond. To the right, the library is a refined space with floor-to-ceiling cherry bookshelves and a pair of French doors that lead to the front porch. A wood burning fireplace with large wooden mantle stands ready to take the chill out of the air while niches for artwork and designer paint colors come together to bring a sense of tranquility to the room.
Also at the front of the home, a main level bedroom suite is large and bright with a bay window, built-in window seat and charming wainscoting. With an en-suite bath, this is an incredibly private guest room or additional master bedroom. A powder room with a harlequin tile motif rounds out this area of the home.
Down the hall, an impressive two-story dining room with floor-to-ceiling windows highlights the views of vineyards and the Mayacama Mountains shared by each of the east facing windows of the home. French doors can be opened to welcome a cooling breeze, or take advantage of the private patio and enjoy an intimate dinner. Across the hall, another set of French doors open onto a beautiful and tranquil shade garden. This lovely courtyard is surrounded by verdant greenery and, with its peaceful fountain, it is the perfect place to relax with a book and an afternoon glass of iced tea.
At the end of the hall, the Great Room and kitchen are fabulous and inviting spaces. The gourmet kitchen features an enormous center island with bar sink and storage for wine and cookbooks. Large enough to seat four guests, the island is truly the hub of the kitchen. Granite counters, plentiful cherry cabinetry and top-of-the-line appliances including a five-burner cooktop, convection oven, built-in refrigerator and second under-counter refrigerator enable you to indulge your culinary fantasies. The adjacent Great Room features abundant windows, another wood burning fireplace and built-in entertainment center with additional storage and display space. Imagine curling up with friends to watch a movie while the fireplace keeps everything comfortable. The Great Room opens onto the back garden, a peaceful Shangri-La, and the perfect place to host a fun indoor/outdoor summer barbeque. Back in the kitchen, a chef’s office nook or office/study area overlooks the backyard and gives access to the attached two-car garage.
The Second Level
A beautiful turned staircase leads to the home’s upper level. At the top of the stairs, light from a bank of windows dances across the gracious landing while built-in seating invites a respite. On the north side of the home, the master suite is a private sanctuary featuring a gas fireplace with dramatic mantle and hearth, wainscoting plus views of the neighboring vineyards and mountains. The focal point of the luxurious en-suite bath is a deep jetted soaking tub. Dual vanities, a large walk-in shower with attractive tile design and a separate make-up vanity area complete the bathroom. A large walk-in closet includes custom built-ins and windows for perfect lighting.
At the opposite end of the upstairs, two large en-suite bedrooms are both bright and airy with large walk-in closets and windows that overlook the front and side yards.
A sunny laundry room with cabinetry, utility sink and additional storage is also part of this level, as is a study nook with built-in desk and cabinetry.
Throughout the home, abundant built-in cabinetry affords a luxury of additional storage space. A mix of carpeting, tile and hardwood floors brings opulence with ease of maintenance.
Outside
The home’s grounds feature a lively mix of mature landscaping including California natives and other drought tolerant plantings. In the front yard, a stately palm tree gently sways in the breeze. The shade garden includes a wall of creeping fig and other evergreen screen plants. The backyard oasis includes lush ferns, Japanese maple trees and verdant hedges. A rock wall features a five-foot waterfall that cascades into a small reflecting pond. The slate courtyard with built-in seating is perfect for entertaining while the covered porch area beckons a pair of Adirondack chairs.
Also in the back yard, a stand alone 200 +/- square foot building is the ideal artist studio, yoga retreat, media room or home office.
A porte-cochere gives access to the home through the shade garden while a two-car attached garage at the back of the driveway is nice during inclement weather.
The home is also protected from the street by two large rock walls that provide sidewalk access via a graceful gate. In the side yard, miniature espalier apple trees and a small table grape vineyard keep the space green and lively. A small grove of redwood trees and a large palm provides further privacy.
Overall
With its enviable location, stylish interior and thoughtfully designed outdoor spaces, 492 Saunders Drive is an incredible Wine Country home. Either as a permanent residence or weekend retreat, this is a fantastic opportunity to live and enjoy the Sonoma lifestyle.
Geographic info:
• 5 +/- minutes to the Sonoma Plaza
• 10 +/- minutes to the villages of Glen Ellen and Kenwood
• Approximately 50 minutes to the Golden Gate Bridge
Property highlights:
| • 3,825 +/- square foot home • 10,322 +/- square foot lot • 4 en-suite bedrooms • Powder room • Formal foyer • Library/formal living room • Formal dining room with +/- 20 foot ceiling • Great Room • Gourmet kitchen • Built-in bookshelves • Built-in china closets/shelves • Art niches and display space • French doors • 2 wood/gas burning fireplaces • 1 gas burning fireplace • Floor-to-ceiling windows • Window seats • Bay window • Wide hallway • Covered shade garden with fountain • Center kitchen island with bar seating and sink | • Granite counters • Abundant cherry cabinets • Top-of-the-line appliances • Five-burner cooktop • Built-in refrigerator • Second under-counter refrigerator • Convection oven • Chef’s desk/study/computer area • Large great room with multiple windows • Wide turned staircase • Large coat/storage closet • Gracious upstairs landing with views • Master suite with spa bathroom • Jetted soaking tub • Huge walk-in closet with built-ins and windows • Study nook with built-in desk and storage • Upstairs laundry room with utility sink and storage • Extensive cabinetry throughout the home for exceptional storage • Tile floors • Hardwood floors • Carpeting | • Wainscoting and custom millwork • Back garden and entertaining courtyard • Small waterfall and reflecting pond • Gracious front porch • Covered back porch • Shade garden • Dining patio • Porte-cochere • Two-car attached garage • Alarm system • Mature landscaping • Palm trees, maple trees, redwood grove and more • Evergreen screen plants • Drought tolerant plants • Miniature espalier apple trees • Small table grape vineyard • Rock walls • Charming side gate • Automatic gated driveway • Automatic sprinklers • Nearby neighborhood park |

