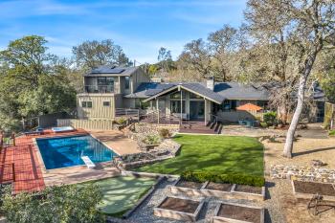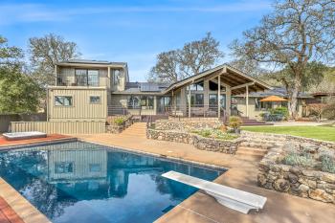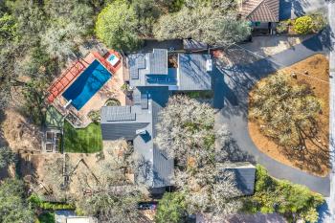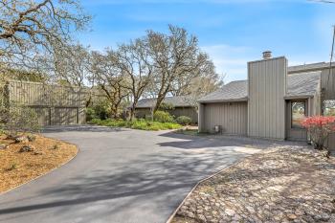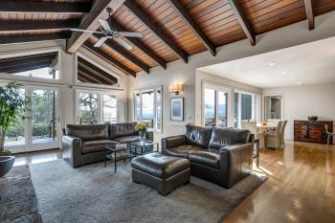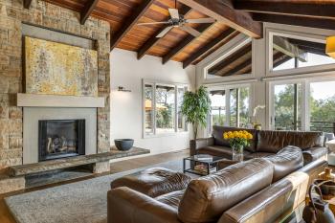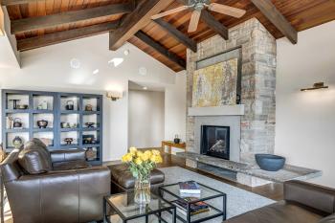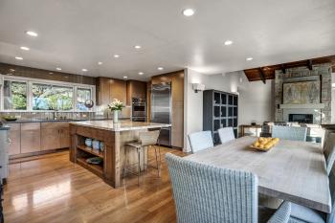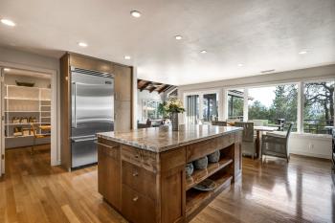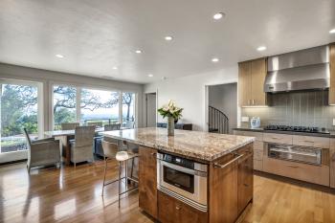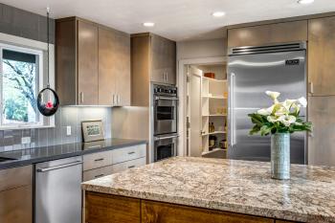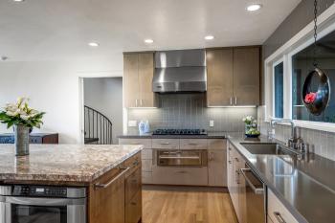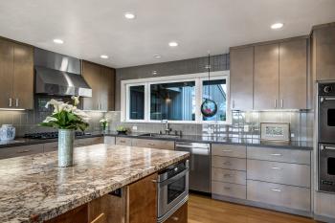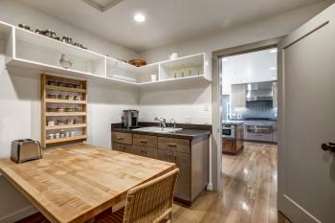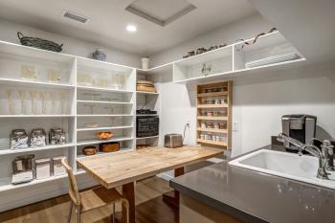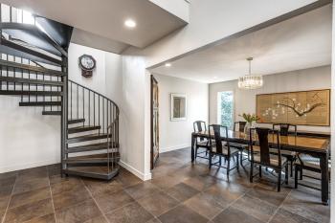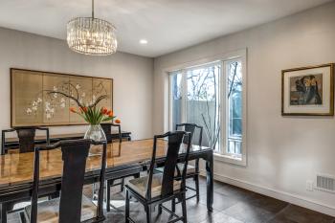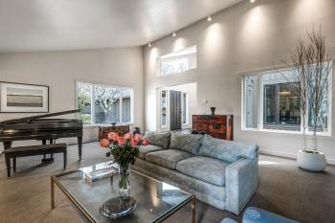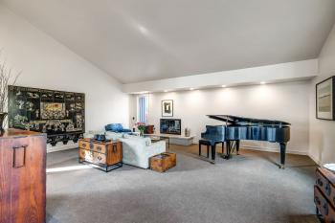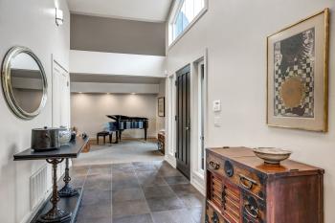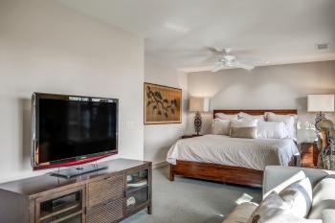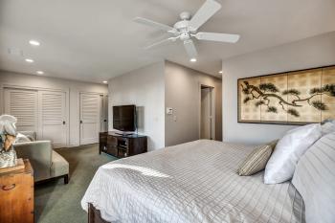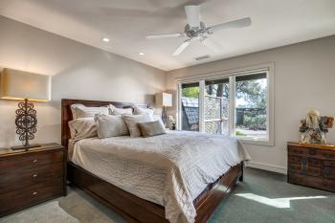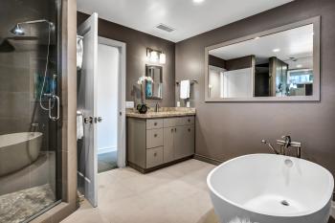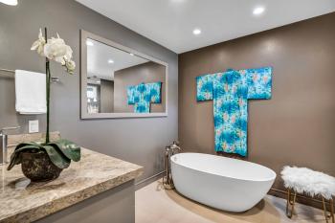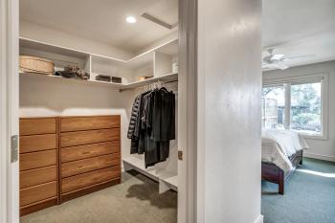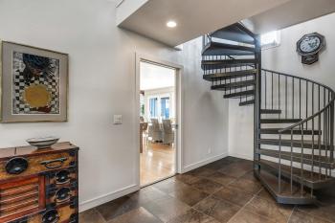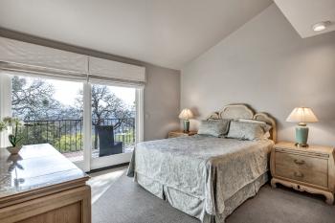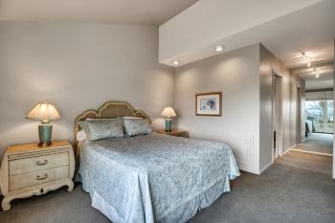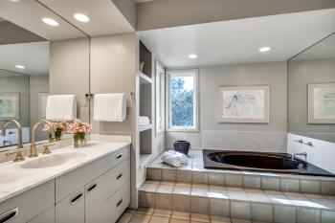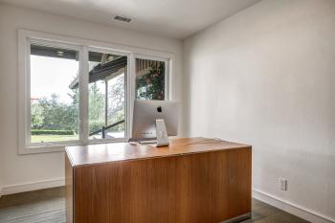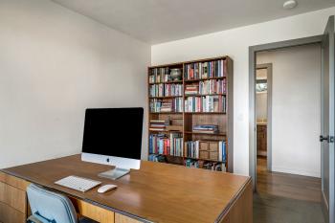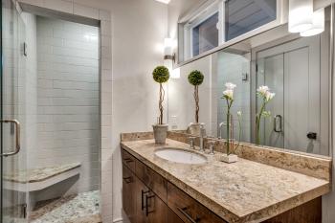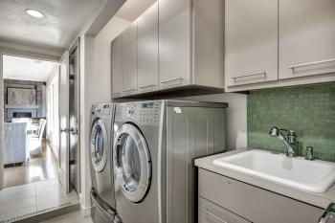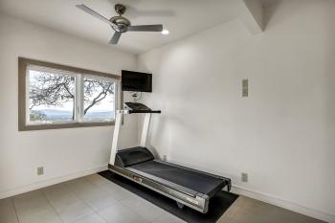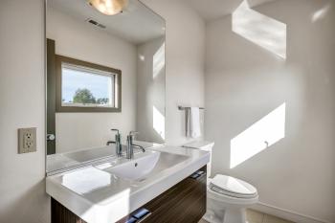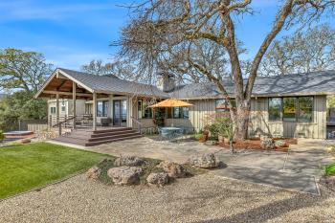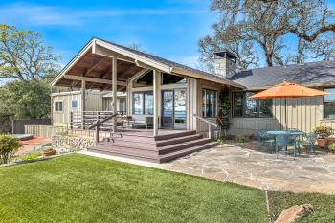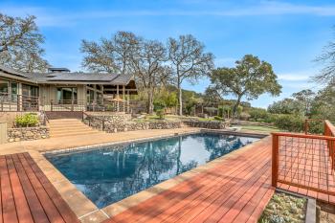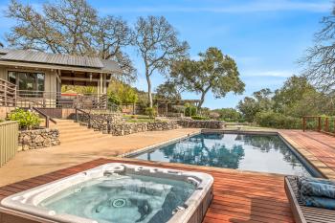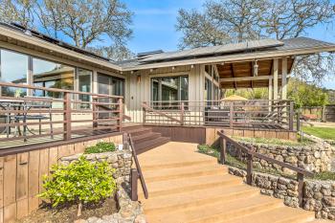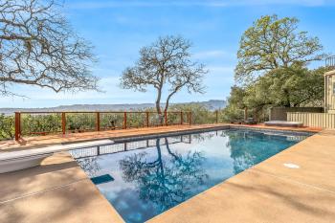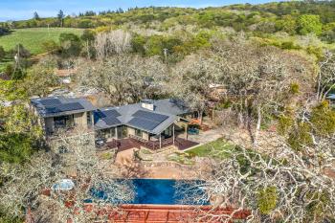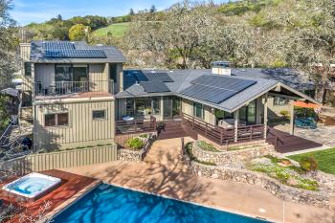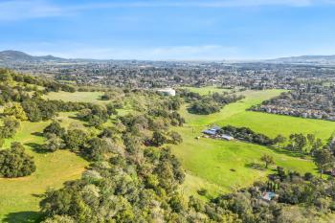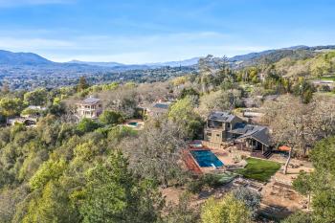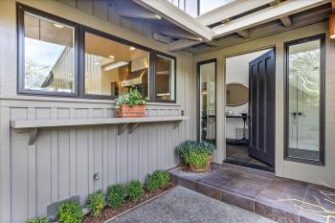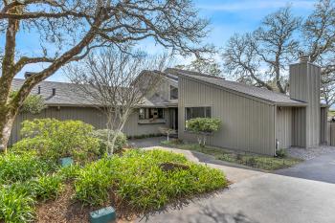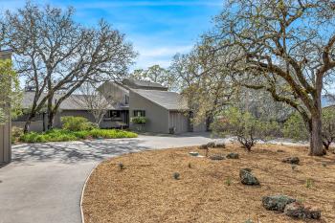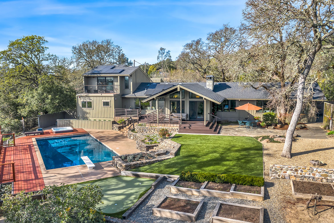
510 Michael Drive • Sonoma, CA
$3,000,000
Sold
| Bedrooms: 3
| Bathrooms: 3.5
| Square Feet: 3,242 +/-
| Lot Size: 0.68 +/-
This immaculate and stylish mid-century home has been tastefully updated over the years. Located on a quiet street, the property enjoys panoramic valley views with sunsets over Sonoma Mountain from a premiere location at the end of a cul-de-sac. A three-bedroom with office, there are two full en-suite bedrooms; one in each wing of the house. The scenic backyard has a pool and hot tub, as well as garden beds and flagstone patios. A covered deck extends from the house for indoor/outdoor living.
The most recent renovation includes an upgraded kitchen with butler’s pantry, updated bathrooms, new windows and doors, refurbished back deck and resurfaced pool. With a soothing, neutral palette of wood, tile and stone, this home is an elegant backdrop for an array of design tastes.
A welcoming entrance opens to a spacious foyer, formal dining room, and sunken living room with pitched ceilings – a modern addition by architect William Dimick. Upstairs is the first of two suites. A bright and sunny bedroom with deck that overlooks the pool area and vista beyond. The bath enjoys a sunken tub, large vanity and Kohler fixtures. Generous closet with additional storage allows for ease of organization.
The large and well-organized kitchen centers on a gorgeous custom island with granite top, and a wall of windows captures skyline views. Access to the back deck and pool area make entertaining a breeze. Solid surface counters and Viking appliances with a 6-burner gas range make are ideal for aspiring home chefs. Finished with gorgeous tile backsplash, custom cabinetry and a butler’s pantry, the kitchen is as beautiful as it is functional.
Unified by wood floors throughout, the adjacent family room features a stunning rock fireplace and pitched wood beam ceilings. Abundant windows and access to the covered patio bring the outdoors inside for a relaxing and inviting place to gather.
A hall bedroom/office precedes the second bedroom suite. The large bedroom at the other end of the house has a sitting area and exceptional storage space with two reach-in closets and a walk-in wardrobe. The bathroom has a serene, spa-like ambiance. Dual floating vanities with under-cabinet lights, a free-standing soaking tub and walk-in tiled shower with pebble pan offer luxurious touches. A hall bath, similar in design but closer to the middle bedroom, has a walk-in shower and floating vanity.
An additional bedroom/office lies beyond the tidy laundry room. This cozy, private space could be used for multiple purposes. With its own powder room and a bright, sunny window overlooking the backyard, it would make a great room for a teenager, a guest suite, exercise room or office.
The backyard is a scenic blend of sun and shade, spaces to play and spaces for leisure, garden beds for growing food and covered patios for dining. All framed by Valley of the Moon sky.
With a circular driveway and plenty of parking, this home has been lovingly stewarded by one family for nearly 50 years. They raised their children, and now grandchildren, in this home. There have been birthdays and backyard BBQ's, wedding and baby showers, elegant dinner parties and cozy family meals. The walls have been filled with laughter and joy and it is now ready for a new season of life.
Property Highlights:
|
|

