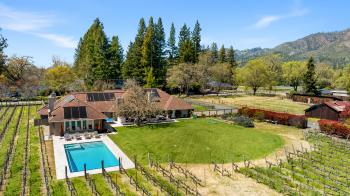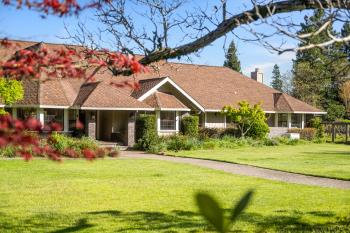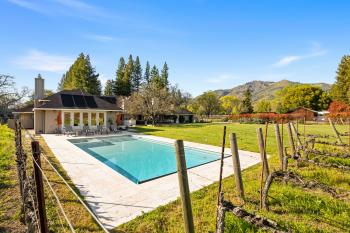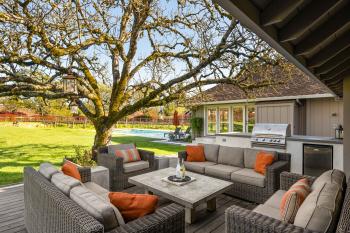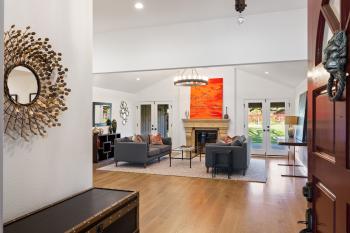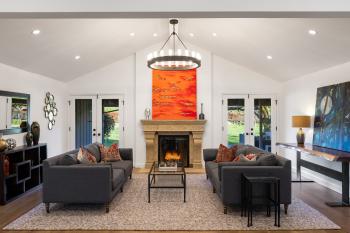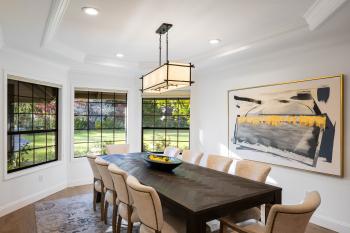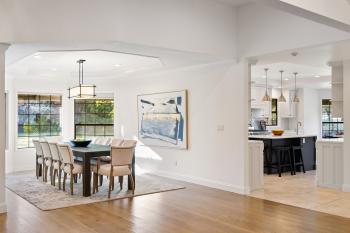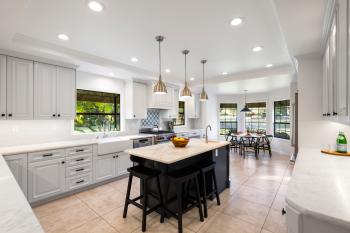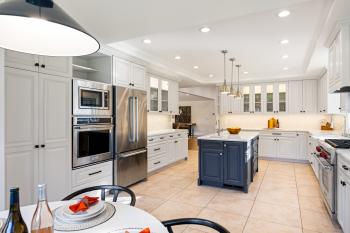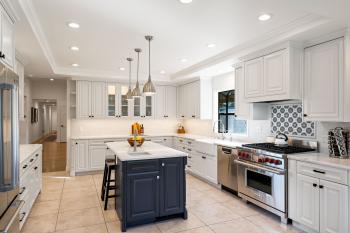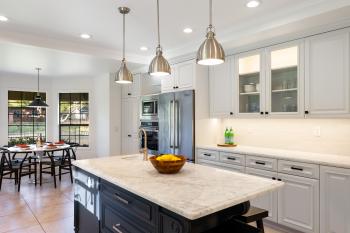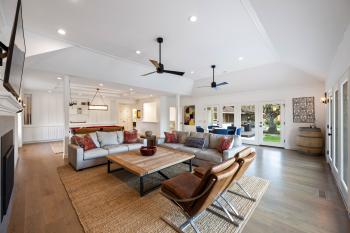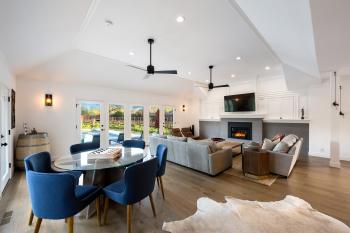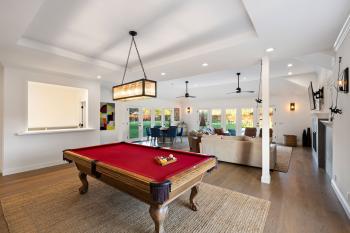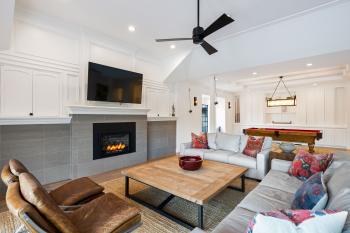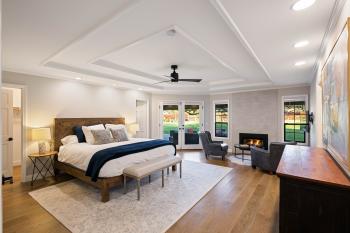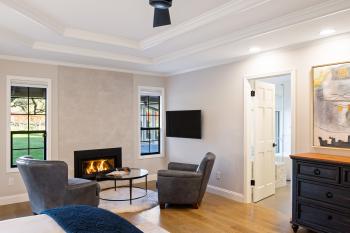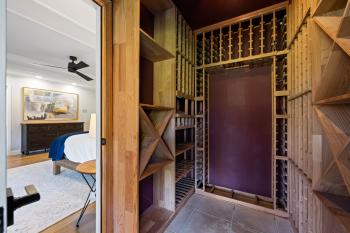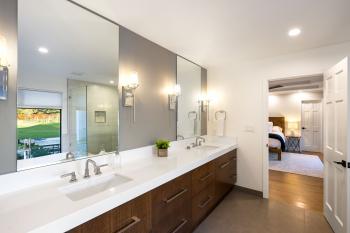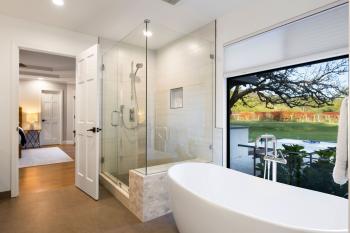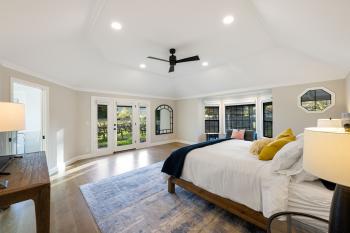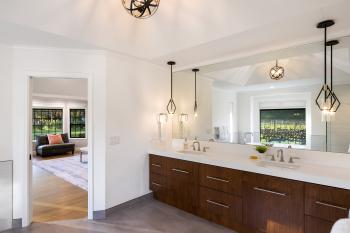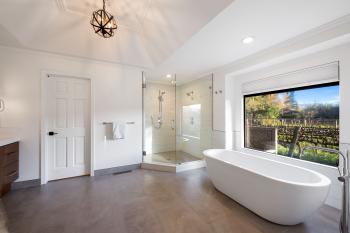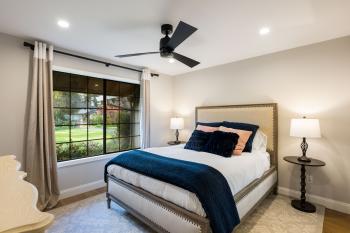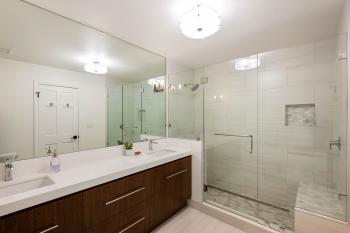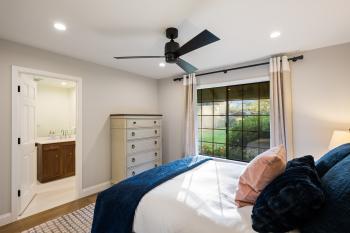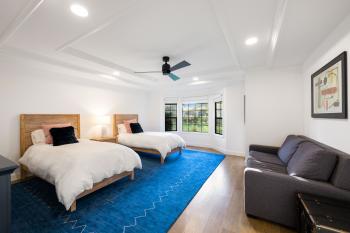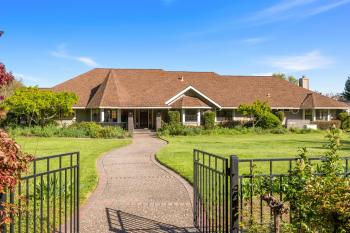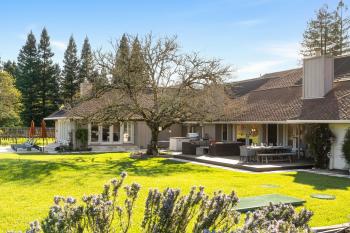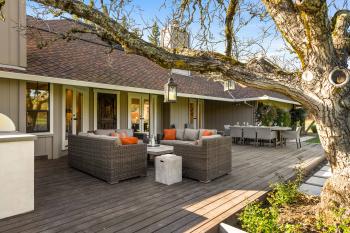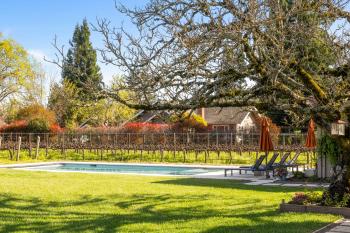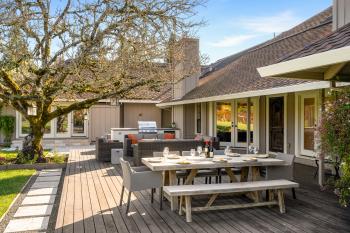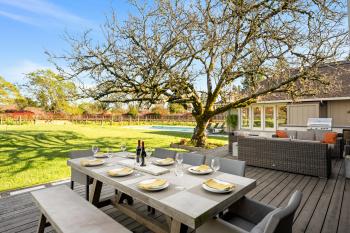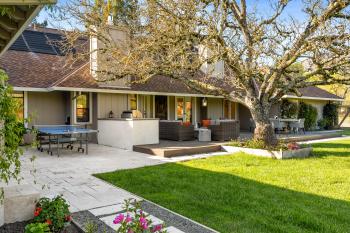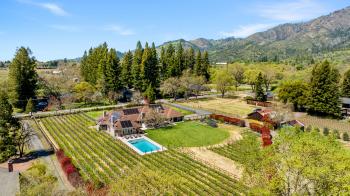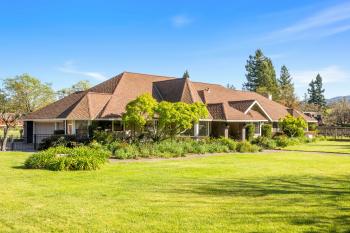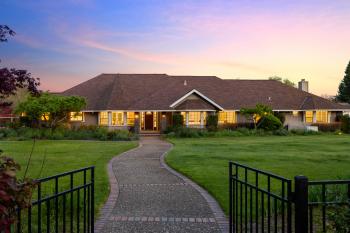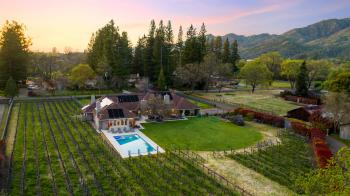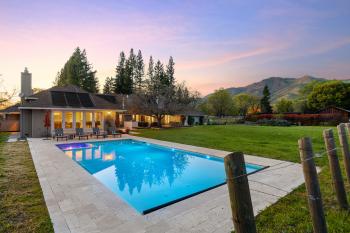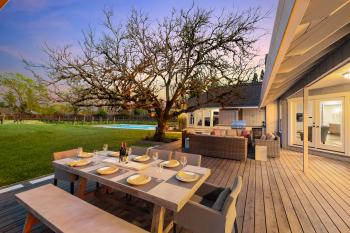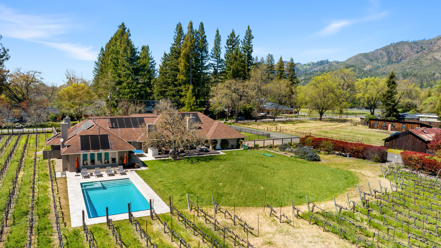
54 Hoff Road • Kenwood, CA
$3,400,000
Sold
| Bedrooms: 4
| Bathrooms: 3.5
| Square Feet: 4,760+/-
| Lot Size: 1.84+/-AC
EXQUISITE SONOMA VALLEY VINEYARD HOME WITH INDOOR/OUTDOOR LIVING SPACES
This beautifully located vineyard property is down a quiet lane in Sonoma Valley’s village of Kenwood. This home is ideally located just minutes from many world-class restaurants and wineries, as well as several beloved State and Regional Parks. With views of Annadel, Hood Mountain and Sugarloaf Ridge State Parks, the surrounding landscape is truly breathtaking.
The home is tucked into the property, with an expansive lawn and mature landscaping in the front. A covered porch greets you as you follow the brick lined pathway to the front door. As you enter, you’ll find an open layout with wide plank white oak floors and warm, natural light filling the space. To the right of the entry is one of the many bedrooms for family and guests.
The living area includes two sets of double doors opening onto the tree shaded deck, as well as a wood burning fireplace, and recessed lighting. A formal dining room with several windows provides a perfect gathering place for sharing a meal. The ceiling and moulding detail found in each room are additional custom elements which make this home so special.
The spacious kitchen is just off of the living area. There is a large island with a prep sink, storage and seating, as well as an eat-in kitchen area perfect for sipping your morning coffee, while enjoying mountain views. The plentiful white cabinetry and light tile flooring add to the bright and fresh feel of the space. Stainless steel appliances, including a Wolf gas oven, and a walk-in pantry are additional desirable amenities found in this well-crafted kitchen. You’ll also find access to the large three car garage near the pantry.
There are two primary suites, as well as a third bedroom with an en-suite bathroom, which make this home ideal for entertaining friends and family. The first primary suite is exquisite, with a gas fireplace, French doors leading to the patio, and access to a large wine cellar. The bathroom is equally impressive and features a walk-in shower, double vanity, and a luxurious view soaking tub. The coordinating tile and vanities in each of the four main bathrooms creates a lovely cohesive design within the home. A large laundry room with custom cabinetry is also located down this hallway.
The second primary suite has vineyard views, a large walk-in closet, and doors opening onto the gardens. It also features another spa-like bathroom with a deep soaking tub, walk-in shower, and double vanity. As you exit this bedroom, you continue thru the home where you’ll find a half bathroom with access to the pool and patio. There is a spacious media room at this end of the house, which features a wall of windows and doors leading to the pool that sits amongst the Syrah vines.. This tranquil space also boasts custom built-ins, a window seat, and a wet bar area with a sink and beverage fridge.
When you’re ready to enjoy the wonderful outdoor living spaces, you have many to choose from. Whether it’s lounging by the built-in pool and spa, or gathering on the deck near the outdoor kitchen, each option is divine. With multiple primary suites, a large media room, and exquisite outdoor spaces, this home is brimming with entertaining potential in the heart of Sonoma Valley Wine Country.
Geographic Info:
- Just over one hour to Golden Gate Bridge
- Less than 20 minutes to historic Sonoma Plaza
- Less than 5 minutes to wine tasting, dining, and more
- 15 +/- minutes to downtown Santa Rosa
Property Highlights: Ambiance:
Particulars:
Kitchen:
| Special Details:
Outside:
|

