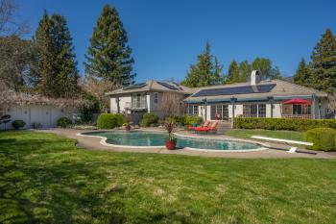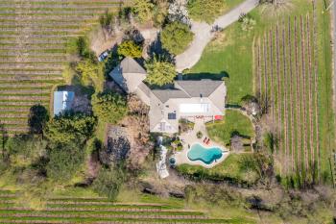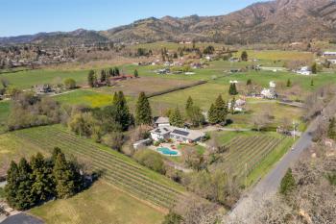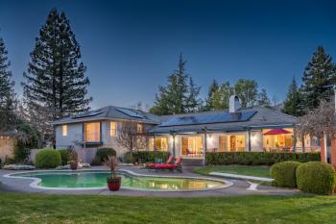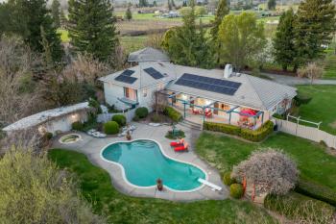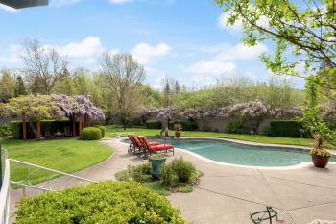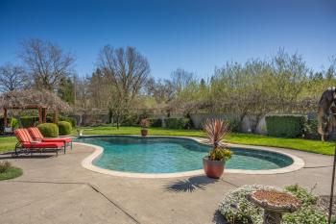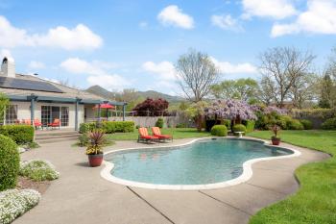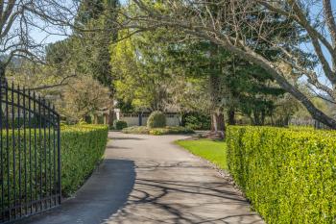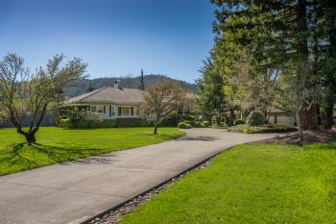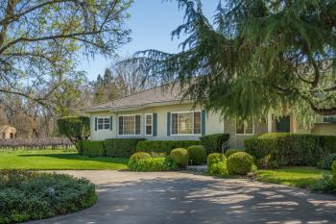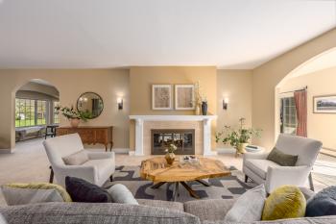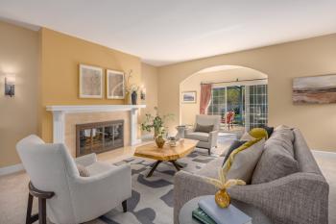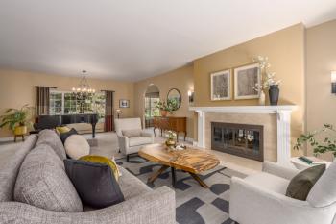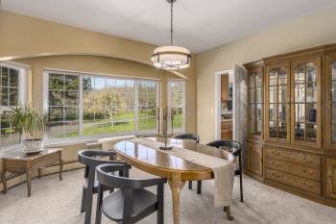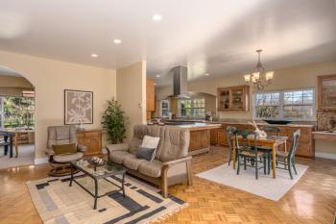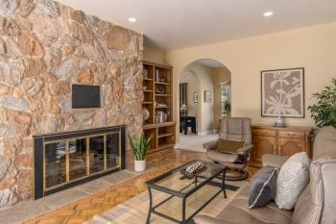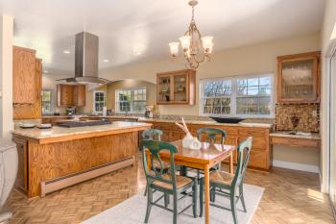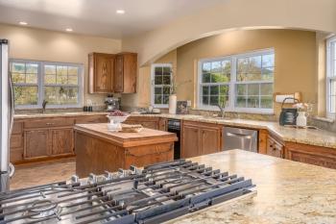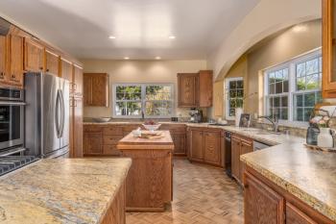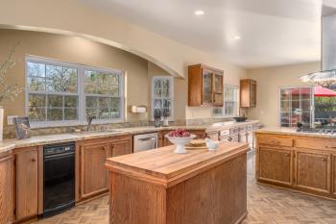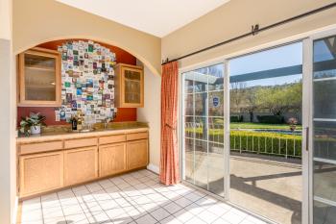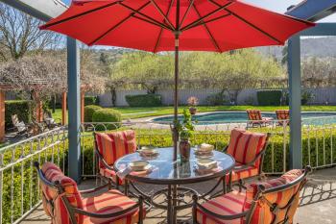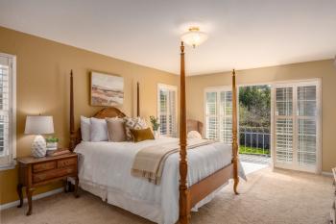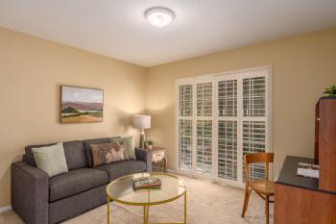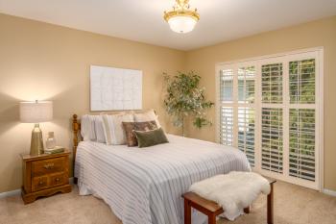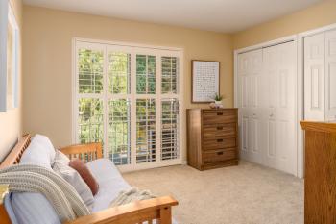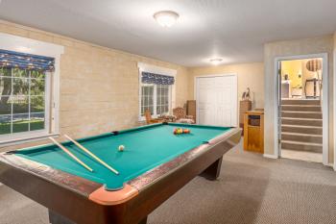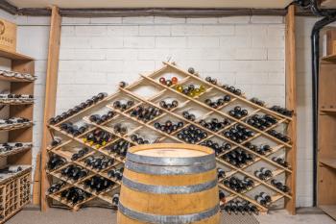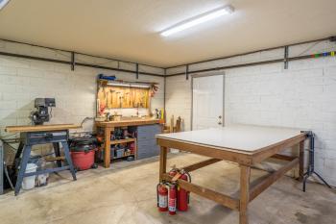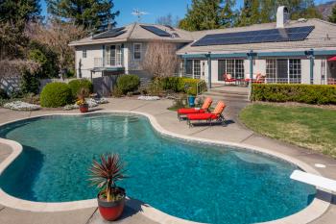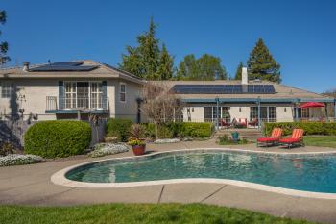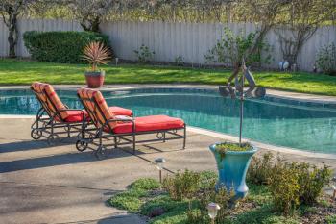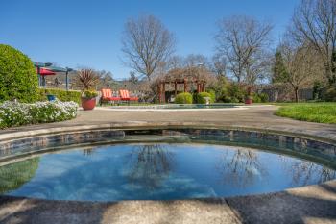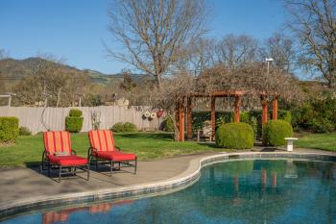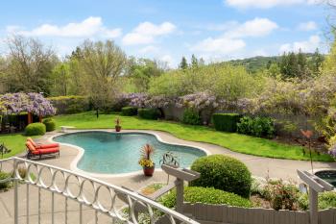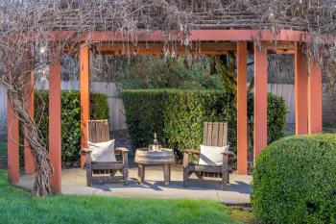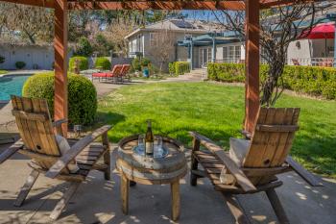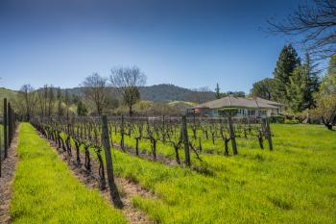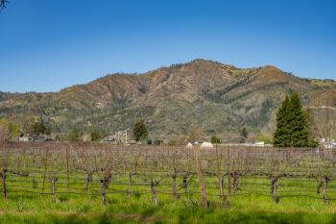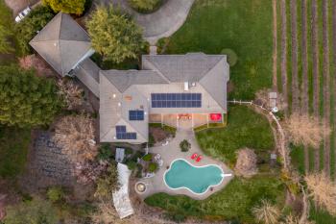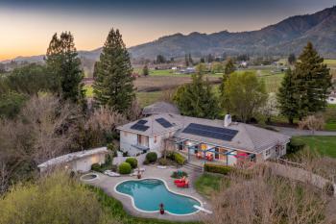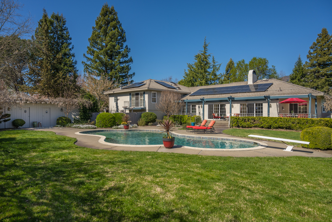
Kenwood
591 Lawndale Road, Kenwood
SPACIOUS HOME WITH ADU, VINEYARD AND EXPANSIVE OUTDOOR ENTERTAINING AREA
As you arrive at the private gate of 591 Lawndale Road, you’re welcomed by picturesque vineyards, expansive views, and a tranquil, park-like setting centrally located between Sugarloaf, Hood Mountain, and Annadel parks. The circular driveway adds to the charm of this elegant Wine Country estate in the heart of Sonoma Valley.
The home’s entryway features inviting flagstone steps surrounded by lush greenery. As you step inside, and you’ll be greeted by an abundance of natural light streaming through large windows and sliding glass doors. Large and spacious rooms are just some of the many thoughtful design details that give this home its unique character.
The large open living area boasts a double-sided gas fireplace with a stunning stone surround, while the formal dining room offers views of the lush grounds, vineyards and mountain views, along with ample space for gatherings. A swinging door connects the dining room to the kitchen, creating effortless flow. The kitchen and family room’s open layout makes entertaining a breeze, ensuring a seamless connection between spaces.
Designed with the chef in mind, the updated kitchen offers abundant cabinetry, generous counter space, and a center island with a butcher block top. Dual ovens, a gas cooktop, and two sinks enhance functionality, while a nearby wet bar adds an extra touch of convenience and style.
To the right of the grand entryway, a small staircase leads to the bedroom level, where four bedrooms await, including the luxurious primary suite. The primary suite features multiple closets and an en-suite bathroom with a dual vanity and walk-in shower. Each bedroom offers its own private scenic balcony, and two guest rooms share a Jack-and-Jill bathroom.
Another small staircase off the entry way takes you to an entertainer’s dream, with a spacious game room, a laundry room, a wine cellar, and a large workshop with a roll-up door. A breezeway connects this level to a three-car garage, offering plenty of space for vehicles and storage.
Above the garage, a separate additional 700 sq. ft ADU with a private driveway entrance and quaint porch provides a fully equipped living space, complete with a recently updated kitchen, a bedroom, and a full bathroom—perfect for guests or as a rental opportunity.
The grounds and exterior of the property is just as impressive as the amenities in the home. The property is surrounded by an in demand Malbec vineyard, mature landscaping with redwoods, wisteria other trees, a 600 sq ft vineyard shed The backyard is a true oasis, featuring a built-in pool and spa, wisteria covered pergola and a patio area ideal for gatherings. A 460 sq ft. pool house with two full bathrooms, plus substantial storage, make outdoor entertaining even more convenient.
591 Lawndale Road offers the best of Sonoma Valley Wine Country living—a spacious home designed for hosting, a separate ADU for added flexibility, and a stunning outdoor retreat with 360° unparalleled views of nearby parks and vineyards.
Geographic Info:
-
Less than an hour to Golden Gate Bridge
-
Approximately 20 minutes to Historic Sonoma Plaza
-
Less than a mile to world class wineries and dining
-
Surrounded by Sugarloaf and Annadel State Parks and Hood Mountain Regional Park
-
Minutes to the Annadel State Park trail head and parking
|
Property Highlights: Ambiance:
Particulars:
Kitchen:
|
Special Details:
Outside:
|
