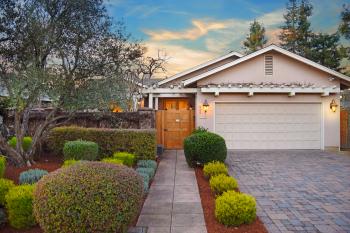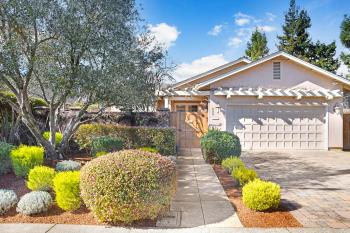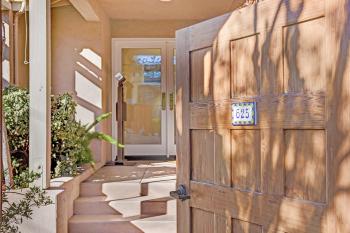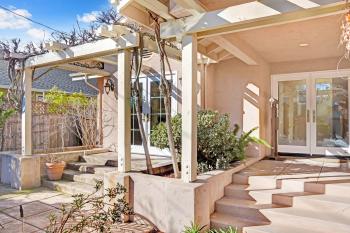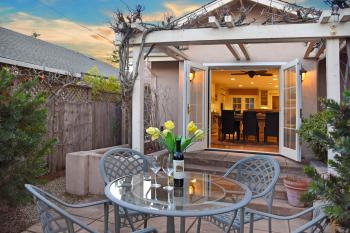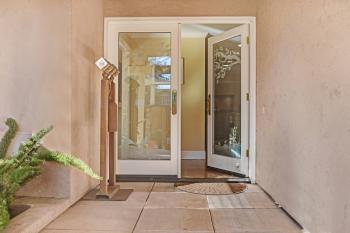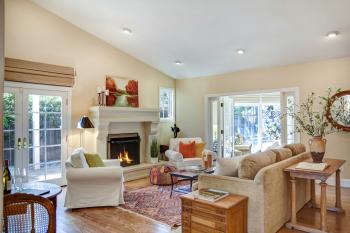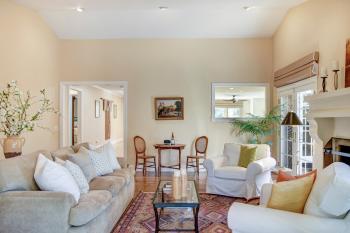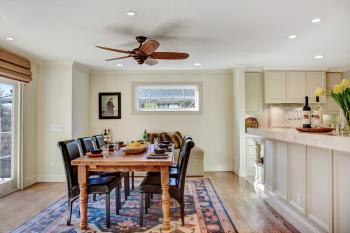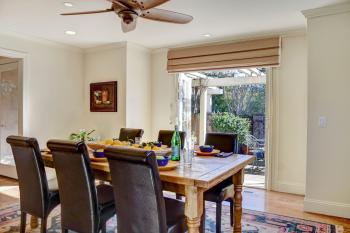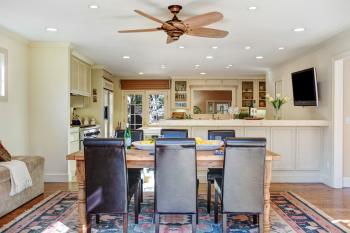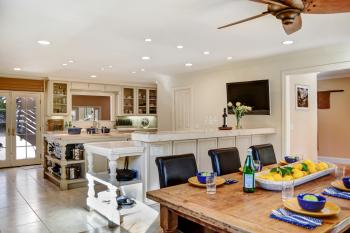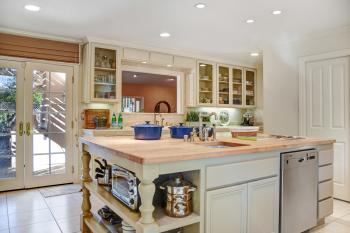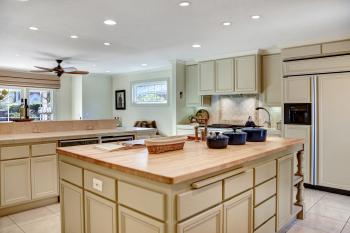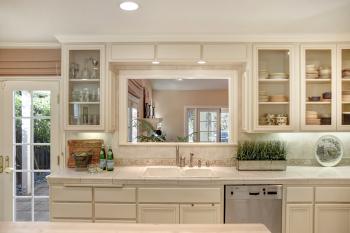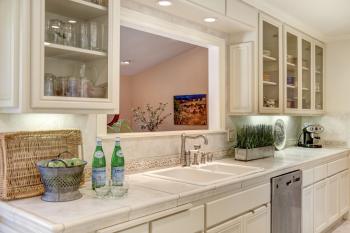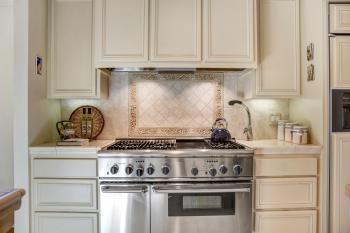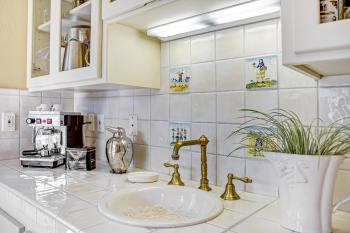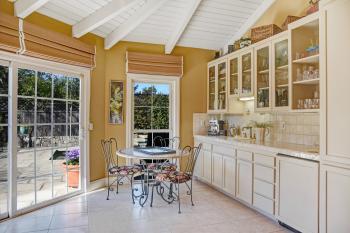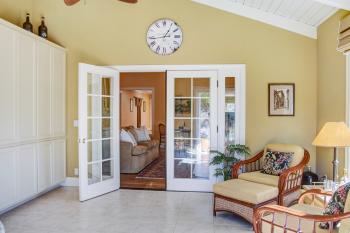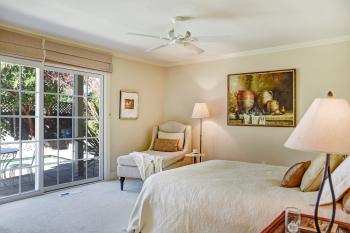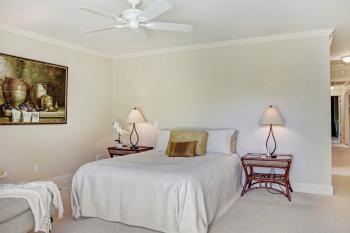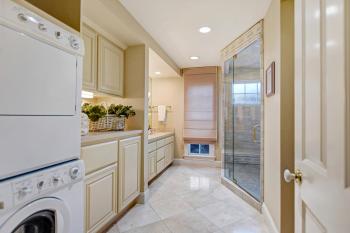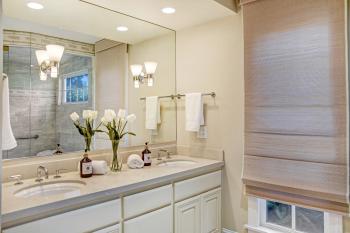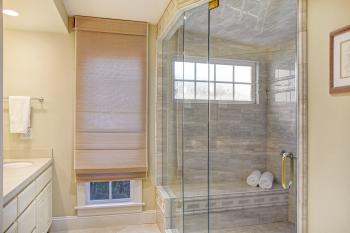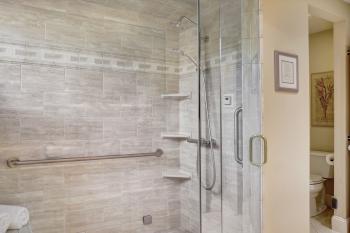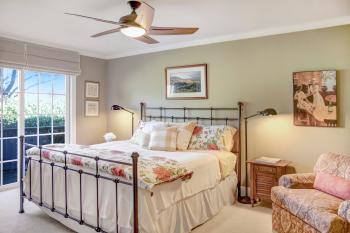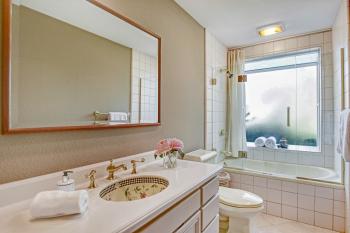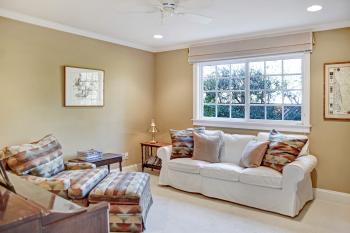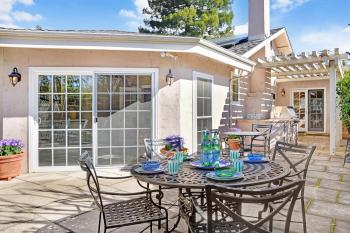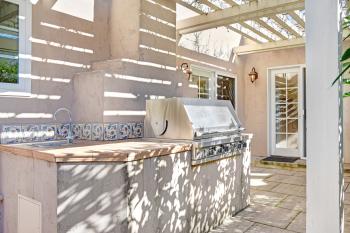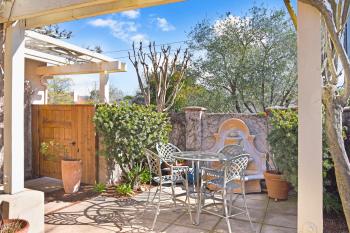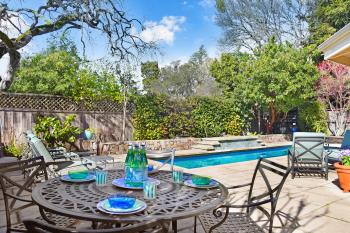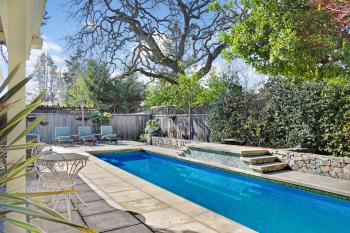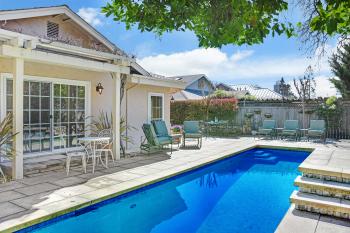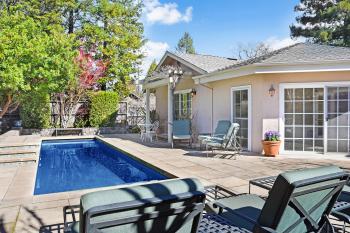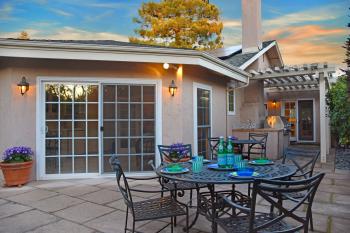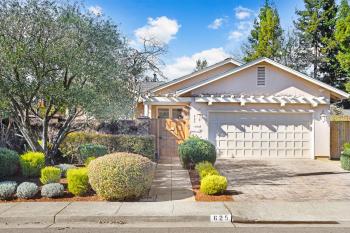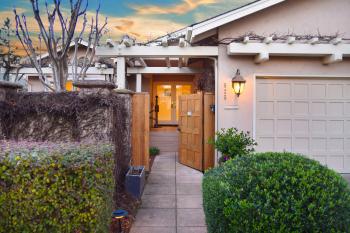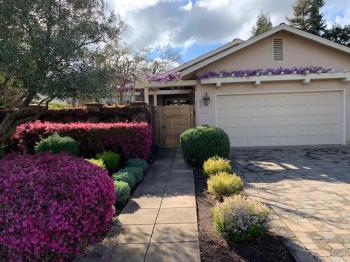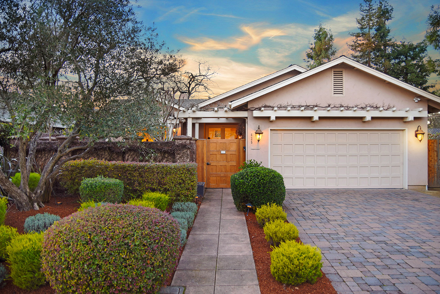
625 Oak Lane • Sonoma, CA
$2,198,000
Sold
| Bedrooms: 3
| Bathrooms: 2.5
| Square Feet: 2,406 +/-
| Lot Size: 0.19 +/- acres
STYLISH HOME WITH POOL ON SONOMA’S DESIREABLE EAST SIDE
BEAUTIFUL SPACIOUS FLOOR PLAN, SPARKLING INTERIOR
This gorgeous home is located on a quiet lane in one of Sonoma’s most desirable neighborhoods. Close to all the best of Wine Country including restaurants, wineries, shops and the historic Sonoma Plaza, the open floor plan and stylish interior will surprise and delight.
A private court yard entry gives way to the home’s beautiful and spacious interior. The large foyer with powder room leads to numerous spaces. Flooded with natural light, the open flexible floor plan begins with chef’s kitchen/dining room that can also be a great room configuration. The home has numerous amenities and upgrades, among them, solar panels and a “bolt-it-down” retrofit and of the foundation.
The large chef’s kitchen is a perfect gathering space and features professional-grade appliances such as a Thermador Pro six-burner range with griddle and double oven, as well as a cabinet fronted fridge from GE Monogram. An enormous center island is topped in butcher block. The seated bar area has room for guests and French doors lead to the backyard barbeque and dining area. In fact, the home’s numerous French and sliding glass doors bring Sonoma’s indoor/outdoor lifestyle to the forefront.
This expansive home also features a large living/family room with gas fireplace that opens onto an inviting solarium which could easily double as a home office or distance learning environment.
The single level floor plan provides nice separation with common areas on one side and bedrooms on the other. The sumptuous main bedroom is en-suite and the bathroom features a steam shower and double vanity. Two large guest bedrooms, one with sliders to a small deck, share a beautiful bathroom.
The home’s pristine backyard features an in-ground swimming pool and beautiful, low maintenance landscaping. Citrus trees, rock walls and native oak trees grace the space and an outdoor kitchen area features a built-in barbeque.
With room to spread out including fabulous work-from-home possibilities, this beautiful home won’t disappoint. Indoor/outdoor living with easy proximity to the Sonoma Plaza and all the best of Wine Country come together to make 625 Oak Lane your next dream home.
Geographic info:
- Blocks to the historic Sonoma Plaza
- 15 +/- minutes to the villages of Glen Ellen and Kenwood
- Approximately 45 minutes to the Golden Gate Bridge
Property Highlights: Ambiance:
Amenities/Special Details:
Particulars:
| Kitchen:
Outside:
|

