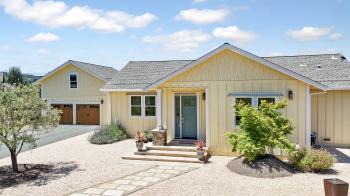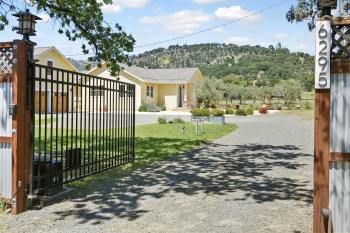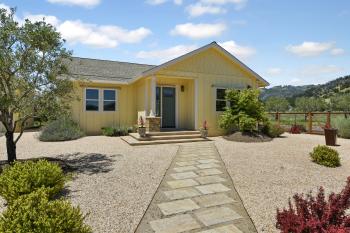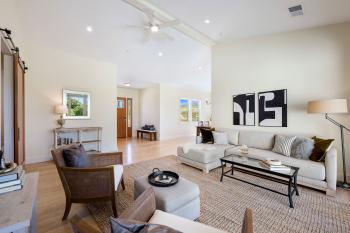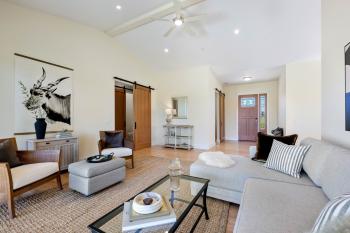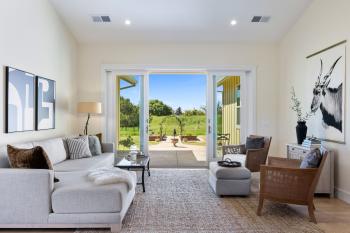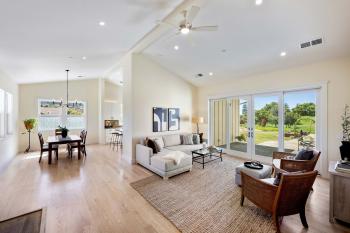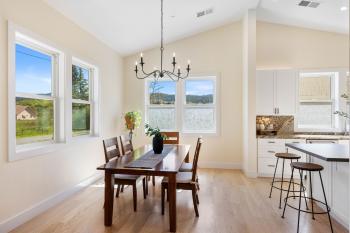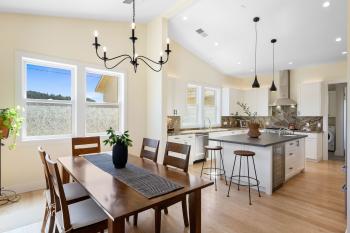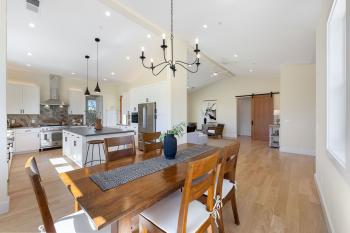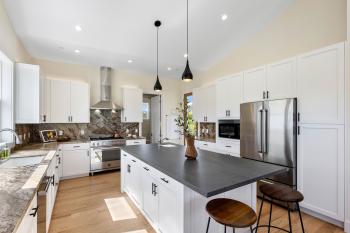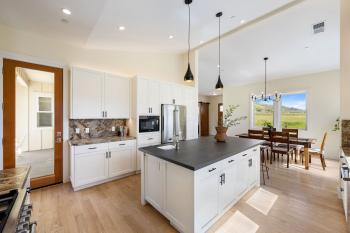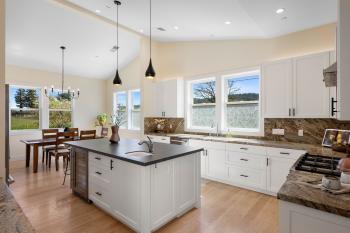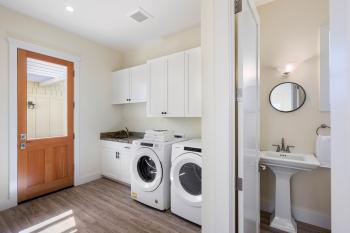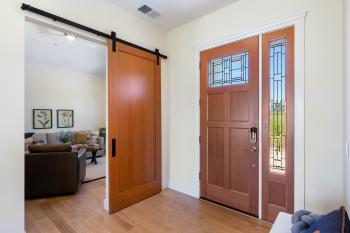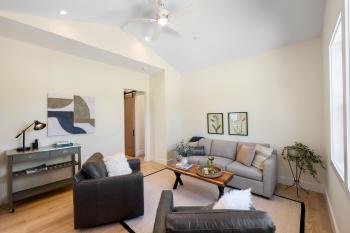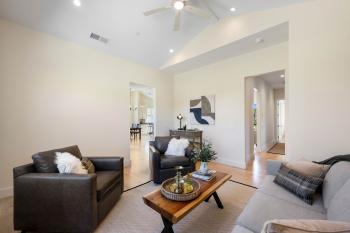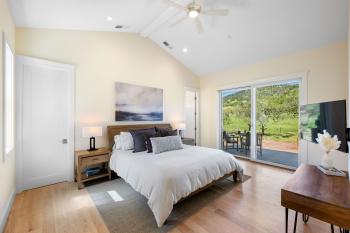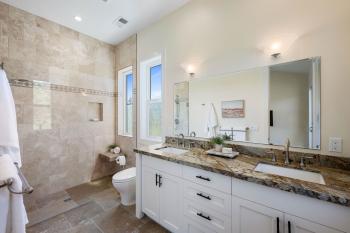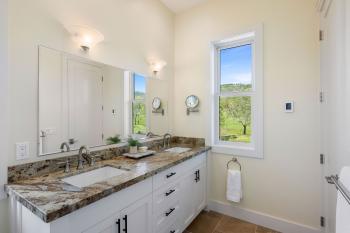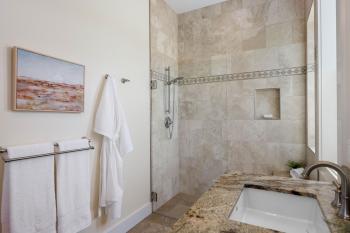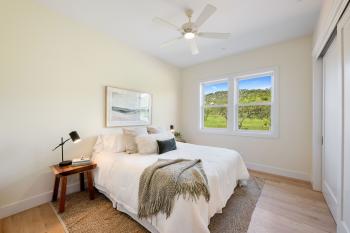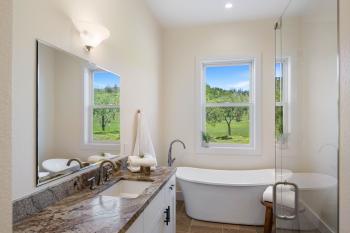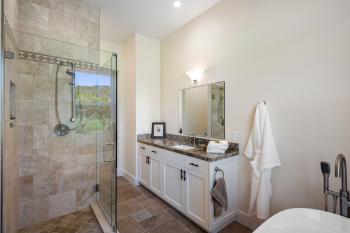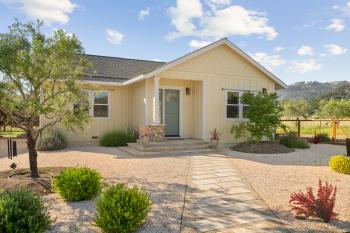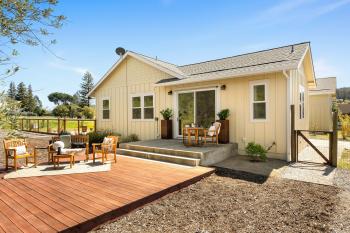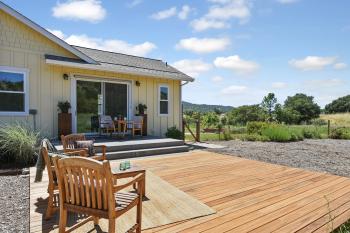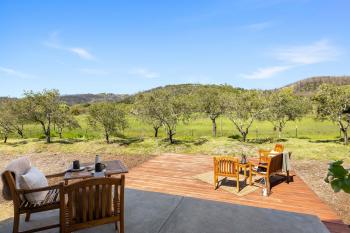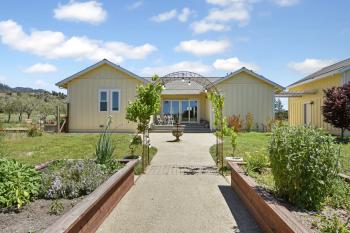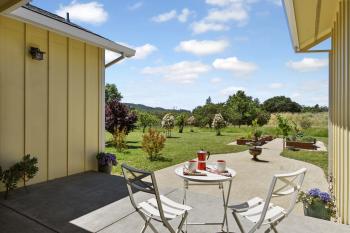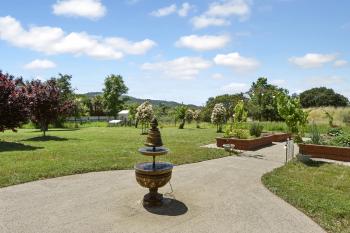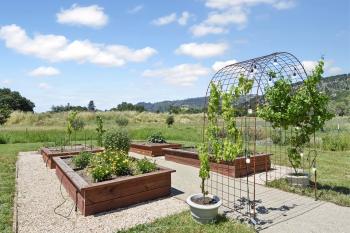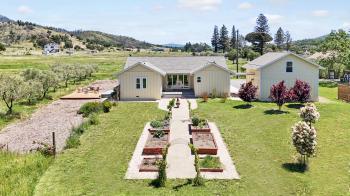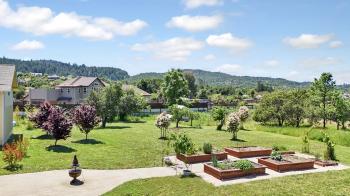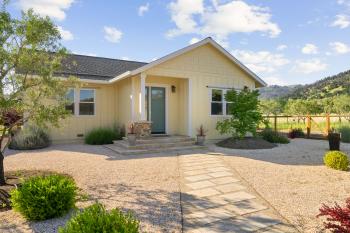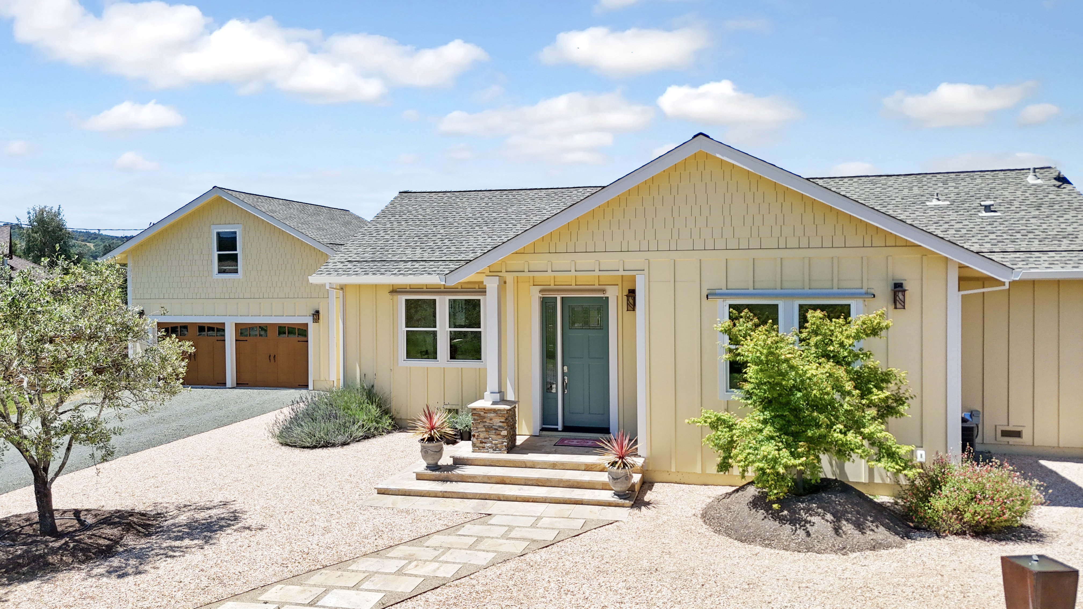
Santa Rosa
6295 Sonoma Highway, Santa Rosa
EXQUISITE CUSTOM HOME WITH BEAUTIFUL MOUNTAIN VISTAS
6295 Sonoma Highway is located at the end of a country road, surrounded by nature and gorgeous mountain vistas. The gated entry and fenced yard add to the peaceful and private setting. As you approach the home, you’ll find unique travertine tile stepping stones leading to the front door.
The open layout, high ceilings and large windows create a bright, spacious feel as you enter this home. The living area features recessed lighting, a ceiling fan, and large sliding doors opening onto the back patio and yard. The 5” wide plank oak floors and sliding barn doors are some of the many details that complement the farmhouse aesthetic.
The kitchen has white cabinets, granite counters, and stainless steel Bertazzoni appliances. The center island provides a perfect prep space, and boasts a sink as well as a built-in beverage fridge. The design of this kitchen is both incredibly functional, and beautiful with its generous storage space, granite backsplash, and modern pendant lights. There is also a dining area with windows looking out onto the picturesque landscape beyond. From the kitchen you can access the mudroom, which houses the laundry room complete with custom cabinetry and a sink, as well as a half bath.
The bedrooms are on the opposite side of the home, through a sliding barn door separating the living space. The guest bathroom features a deep soaking tub, a walk-in shower with custom tile, and a large vanity. The views of the olive orchard from the tub provide a very tranquil ambience. The guest bedroom has a large closet and beautiful views. There is also a spacious office in this wing of the home, with dual entries through sliding barn doors. This could also double as another guest room if needed.
The primary suite is a calming space to retreat to. It features high ceilings, and a sliding door leading to a private patio and deck. The spa-like bathroom has a double vanity, and a large walk-in shower with a custom sliding glass wall. The cohesive blend of tile and stone in each of the bathrooms is one of the many creative design elements found throughout this home.
This property features over an acre of land, and is nestled in a gorgeous ranch setting and along the 166+/- acre Danielle scenic greenbelt. The beloved olive tree orchard can produce a generous amount of olives for pressing and enjoying your very own olive oil. The lavender, raised garden beds, and water features add to the tranquil feel of the land. There are few neighbors, which provides privacy, but the home is still located very near to shopping, dining, hiking and more.
This newer construction home was very thoughtfully designed and fits perfectly among this land. Its farmhouse features, the stunning views, and close proximity to state and regional parks are some of the many highlights this property has to offer.
Geographic Info:
- Approximately one hour to Golden Gate Bridge
- Less than 20 minutes to Downtown Santa Rosa or Sonoma Plaza
- 10 +/- minutes to Spring Lake Regional Park
- 15 +/- minutes to Sugarloaf State Park
|
Property Highlights:
Ambiance:
Particulars:
Kitchen:
|
Special Details:
Outside:
|
