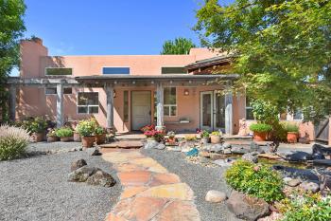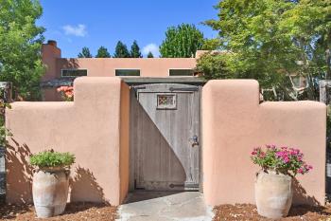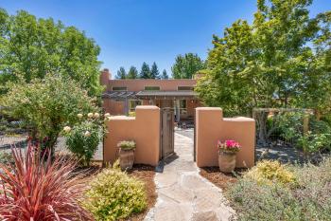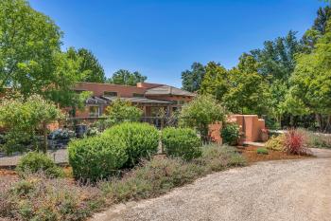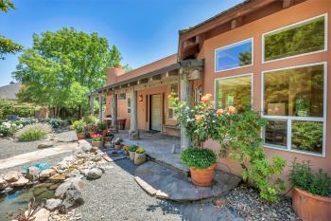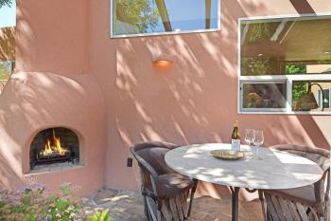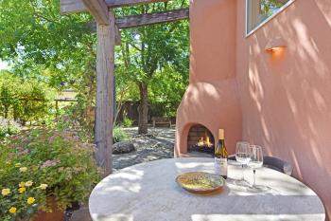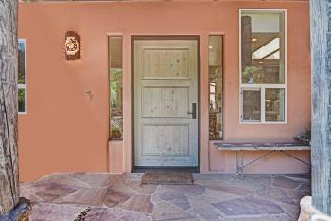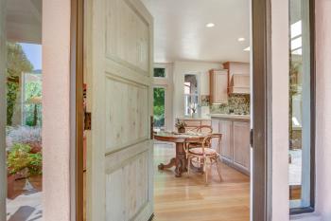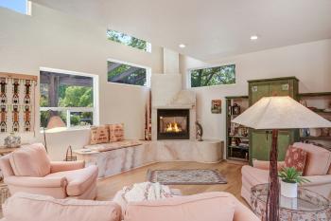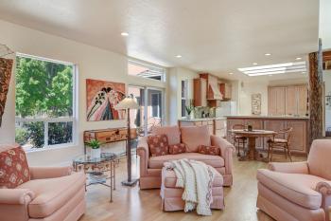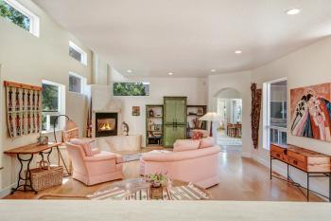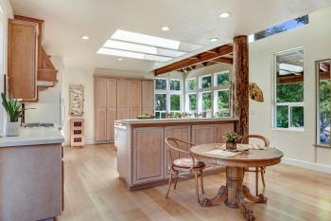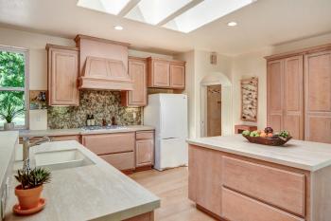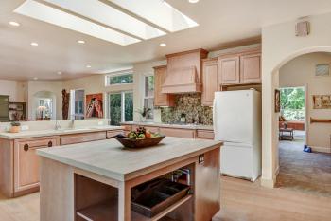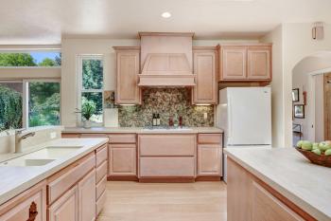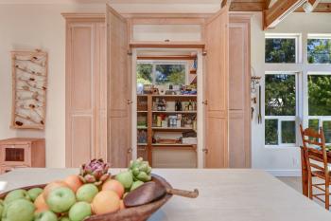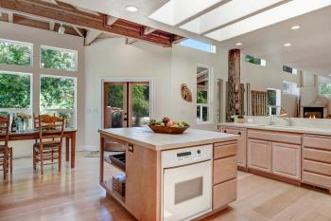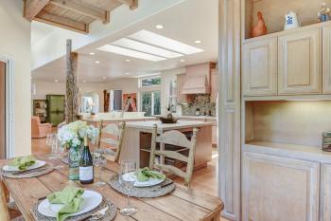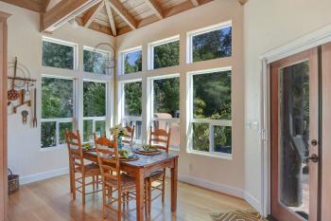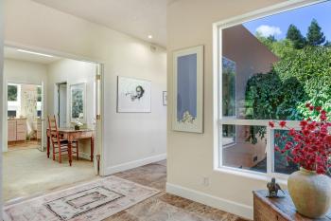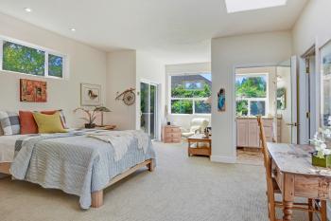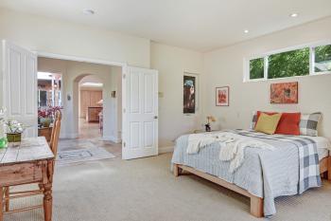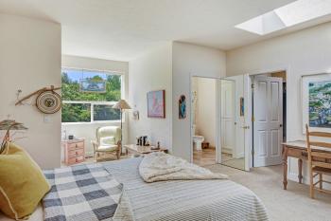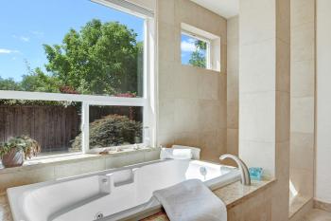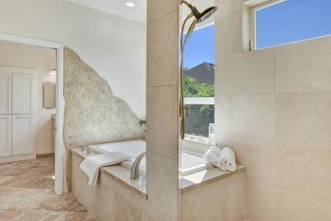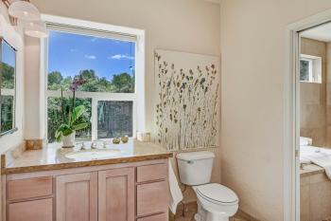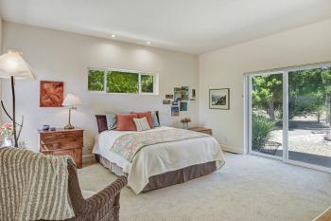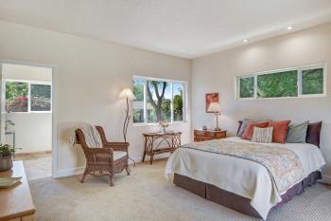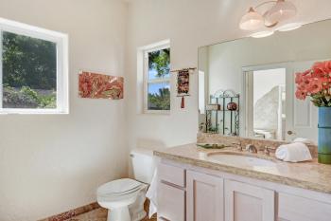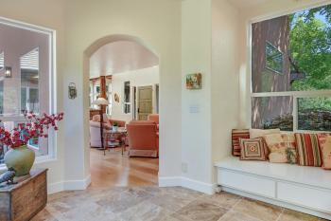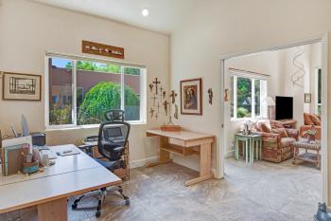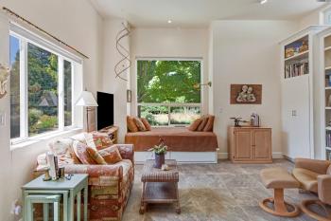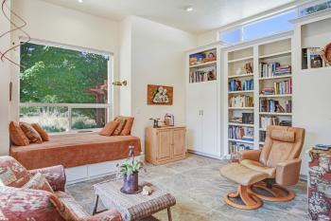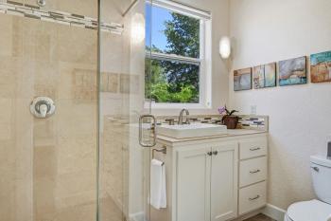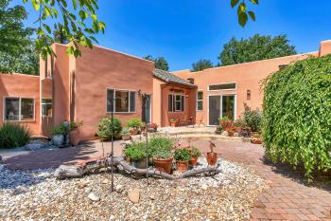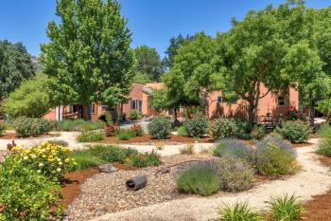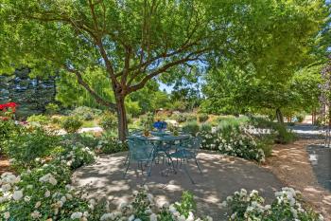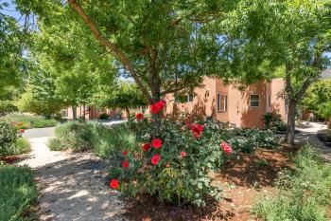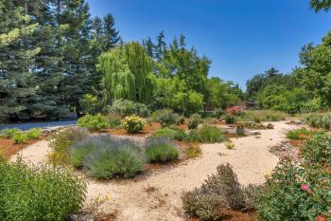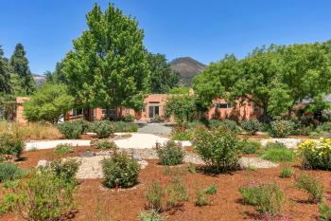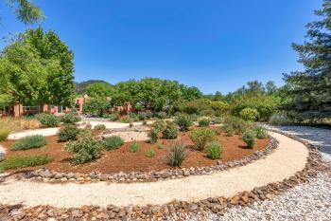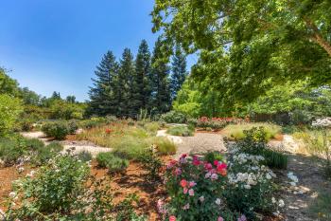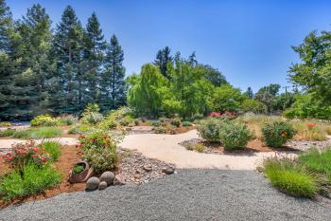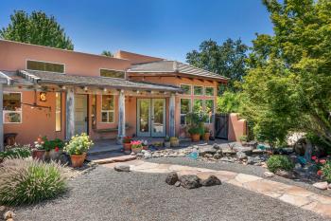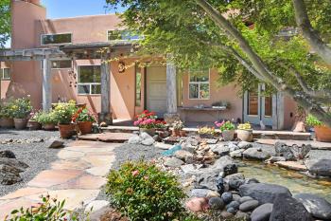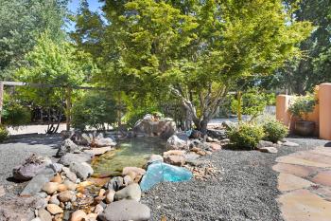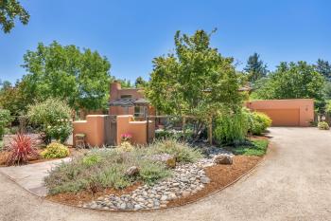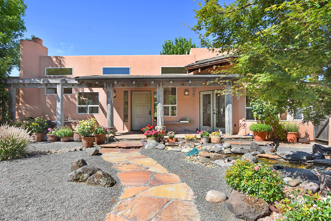
8802 Egg Farm Road • Kenwood, CA
$1,699,000
Sold
| Bedrooms: 3
| Bathrooms: 3
| Square Feet: 2,417+/-
| Lot Size: 0.94+/- AC
GORGEOUS SPRAWLING HOME ON QUIET COUNTRY LANE
OPEN AND AIRY WITH BEAUTIFUL GARDENS IN FRONT AND BACK
Just minutes from the villages of Kenwood and Glen Ellen, this gorgeous light-filled home on a country lane is ready to be your Wine Country dream home. With added flexibility thanks to a large studio suite complete with its own private entrance, the three-bedroom home is a perfect property for today’s diverse lifestyle.
Flooded with natural light, an expansive Great Room extends from the gracious living room with its gas fireplace and built-in seating to the sunny chef’s kitchen. Here, custom cabinets surround a huge center island, a five-burner Thermador gas cooktop, large pantry and cabinet fronted appliances. The dining area has a vaulted ceiling and can double as work space with a beautiful view of the front garden.
The home’s bedroom wing is separated by an anteroom with abundant windows and display space. The private main bedroom features a sitting area and sliding glass doors to an outdoor patio. A huge walk-in closet with skylight is adjacent and an en suite bathroom with both a soaking tub and walk-in shower. A second guest bedroom also has sliders to the back yard.
Across the home, a third bedroom/ studio suite affords privacy via a separate entrance. Large and sunny, the space can be closed off with pocket doors and includes a sitting area as well as built-in bookshelves and a daybed. Round out the amenities with a separate home office.
Outside, the beautiful backyard is filled with roses, succulents and drought tolerant plants in rock beds. Paths meander through the garden space and a burbling water feature adds a whimsical touch. A shade trellis is covered in flowering clematis. A two-car garage includes built-in cabinets and is currently used as an art studio with great light and open space. Easily converted to a home gym or an additional office if you so choose. The front courtyard includes more fragrant roses, a pond with fountain and a gated entry. The covered front porch includes a gas fireplace, an amazing amenity for outdoor enjoyment.
Whether looking for a flexible space for today’s diverse lifestyle or to just relax and bask in Wine Country ambiance, this beautiful and gracious home on charming Egg Farm Lane should be on your short list.
Geographic info:
- 10 +/- minutes to the villages of Glen Ellen and Kenwood
- 20 +/- minutes to the historic Sonoma Plaza
- Approximately 1.5 hours to the Golden Gate Bridge
Property Highlights: Ambiance:
Amenities/Special details:
Particulars:
| Kitchen:
Outside:
|

