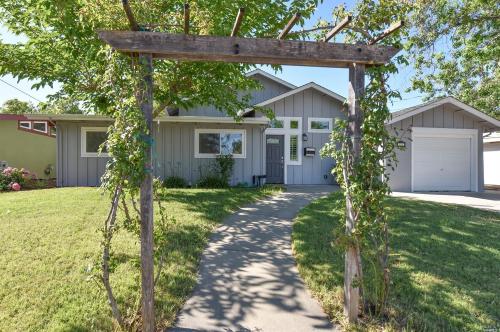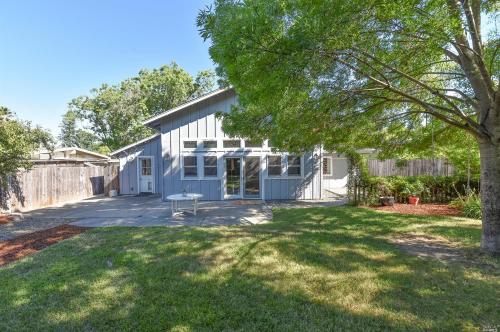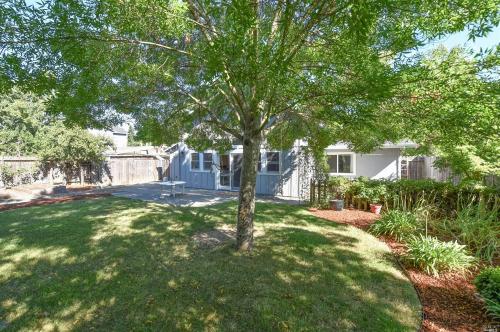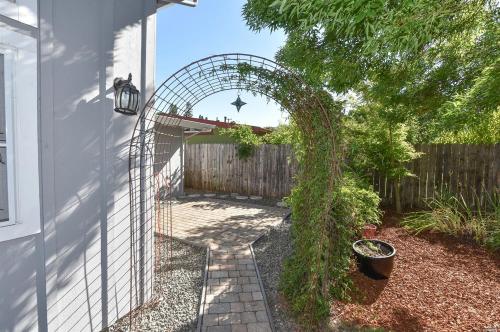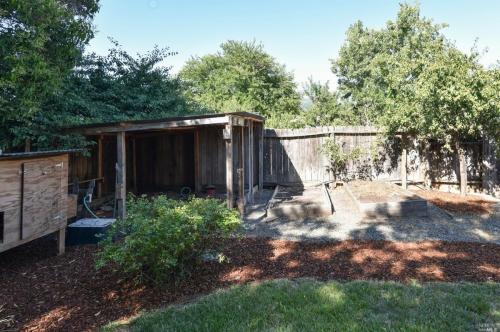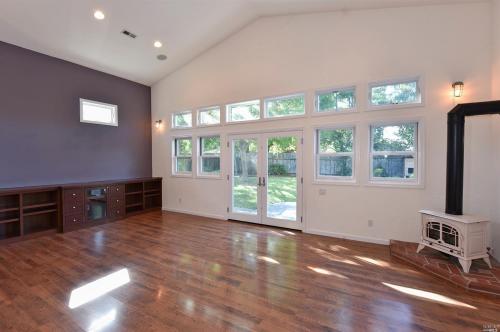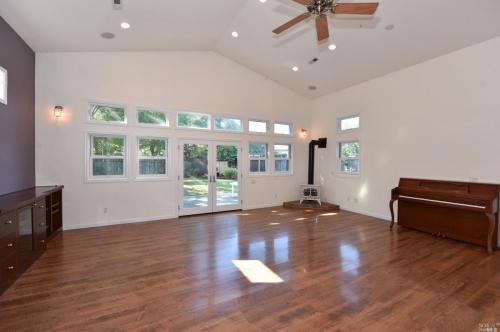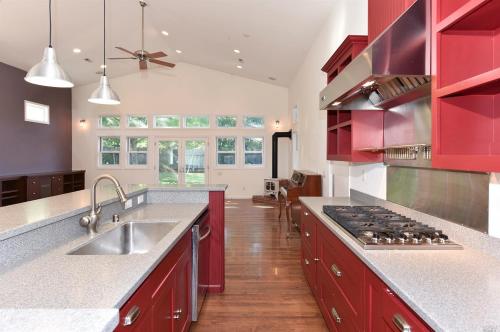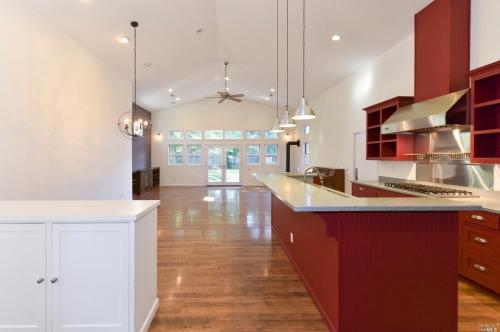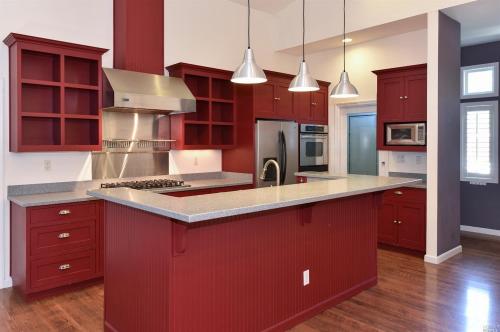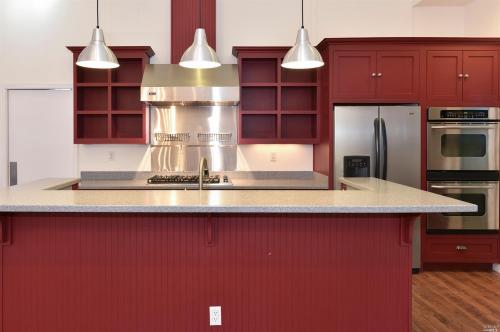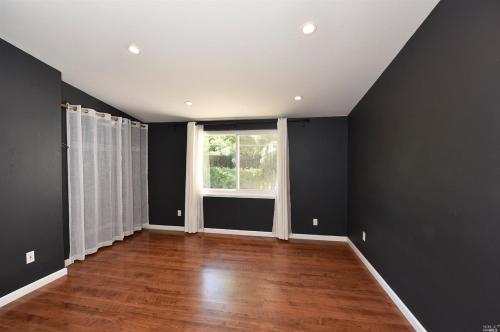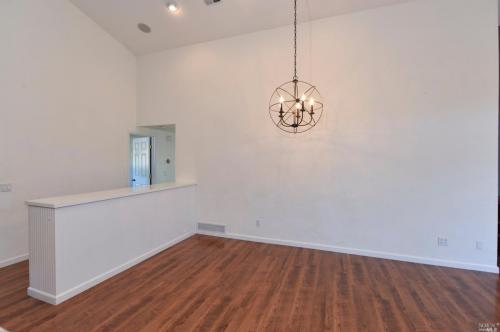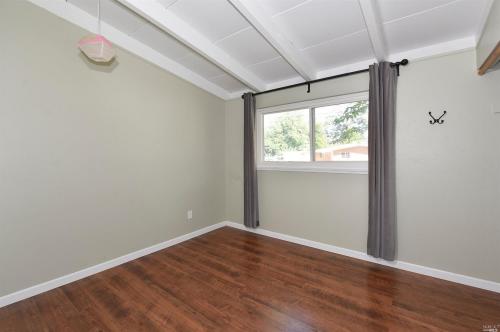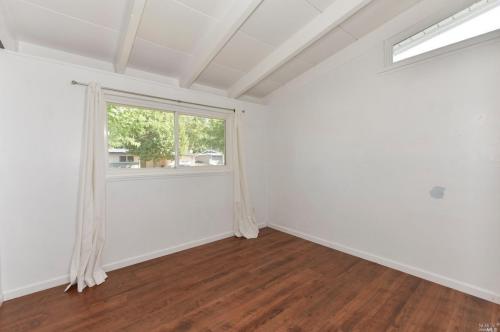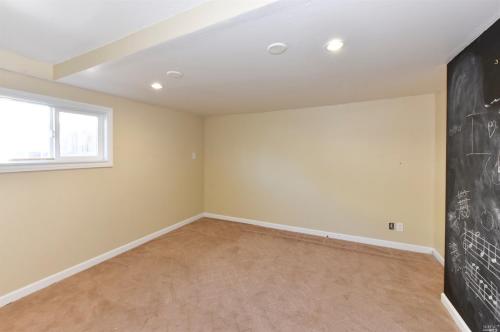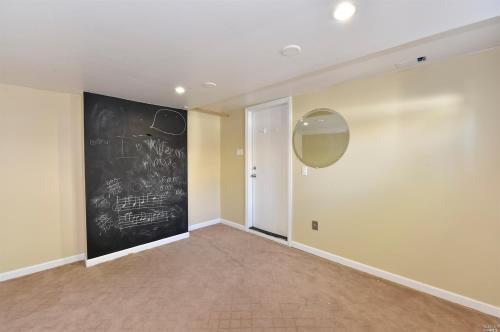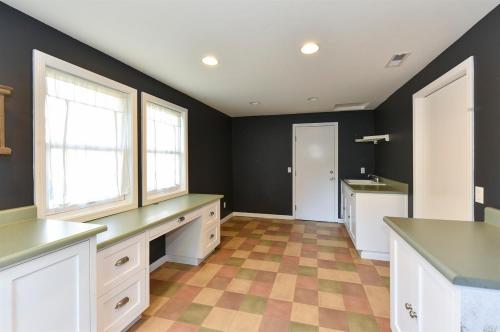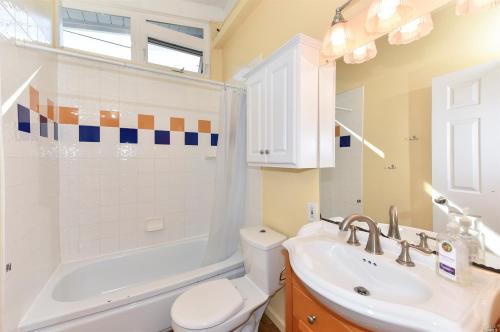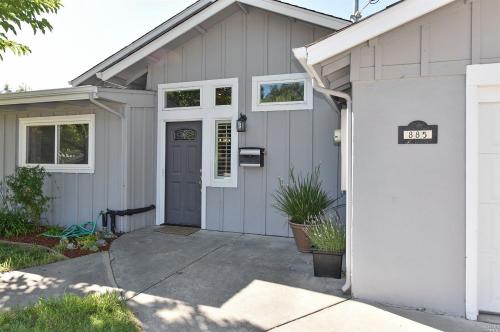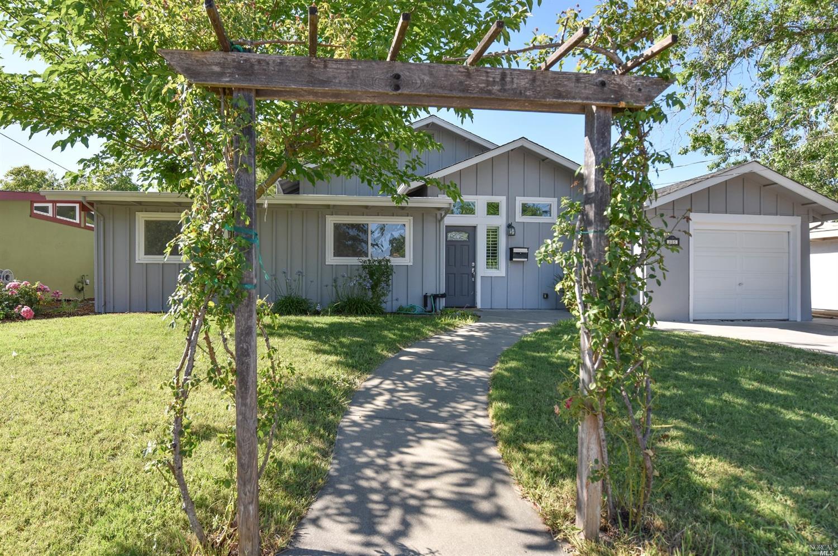
885 Glenwood Drive • Sonoma, CA
$625,000
Sold
| Bedrooms: 3
| Bathrooms: 2
| Square Feet: 1,519
| Lot Size: 6,098 sq feet
LOVELY HOME IN A QUAINT SONOMA NEIGHBORHOOD
This lovely, spacious home is ready and waiting for new owners. From the moment you enter the Great Room with its soaring ceilings and gleaming wood floors, you’ll feel right at home.
The home’s open floor plan lends an airy indoor/outdoor feel perfect for the Wine Country lifestyle. A large living room with atrium ceiling flows from the dining area to the gourmet kitchen while French doors and a wall of windows showcase the bucolic back yard. Built in cabinetry is perfect for housing an entertainment center, books or displaying art or favorite pieces. A wood burning stove stands ready for cozy winter fires.
In the gourmet kitchen, an island with bar seating provides an area for guests to gather. A six-burner range with an impressive Viking hood make entertaining a breeze-ample country cabinets and stainless steel appliances complete the picture. A large walk in pantry is the cherry on top.
Just off the kitchen, a large mudroom with outdoor access can be used for projects, laundry and more. An additional bonus room would make a fantastic yoga or art studio, home office or media room.
On the opposite side of the home, the en-suite master bedroom is light and bright and overlooks the backyard. Two additional bedrooms are each roomy and share a lovely hall bathroom complete with designer tile.
Outside, the large backyard has a lush lawn area, a wonderful shade tree and a patio perfect for al fresco dining. A brick path leads to an area ideal for raised beds, potted plants or, your favorite lounge chair.
With charm to spare, 885 Glenwood Drive could easily be your next Wine Country retreat.
Geographic info:
• 5 +/- minutes to the villages of Glen Ellen and Kenwood
• 10 +/- minutes to historic Sonoma Plaza
• Approximately 45 minutes to the Golden Gate Bridge
Property Highlights:
• 3 bedrooms
• 2 bathrooms
• Quaint neighborhood
• Convenient location
• Country setting
• Great Room with atrium ceiling
• Open floor plan
• Gourmet kitchen
• Stainless steel appliances
• 6-burner range
• Viking hood
• Country cabinets
• Bar seating
• Walk in pantry
• Mud/project room with outdoor access
• Bonus room for yoga, art, media, more
• Updated bathrooms
• En-suite master bedroom
• Large yard
• Lawn area
• Large shade tree
• Patio and walkways
• Fully fenced

