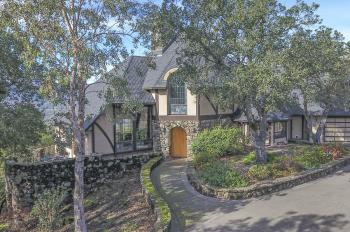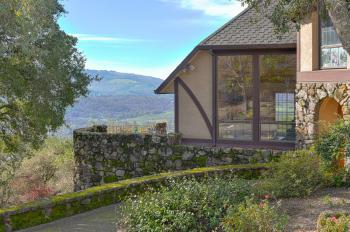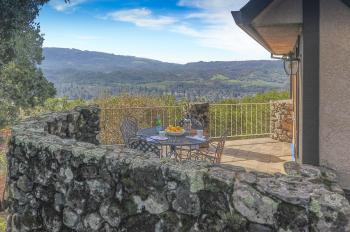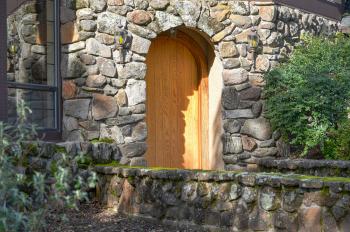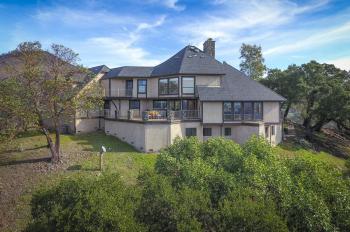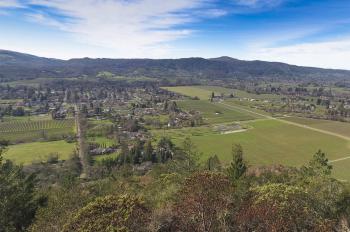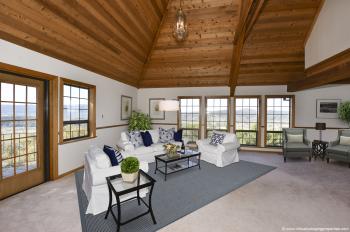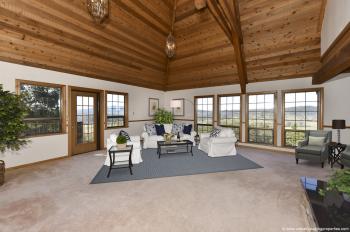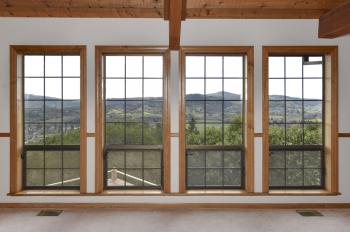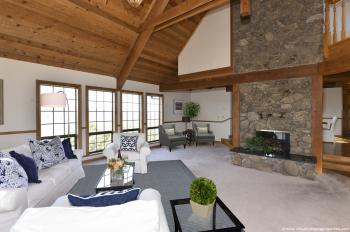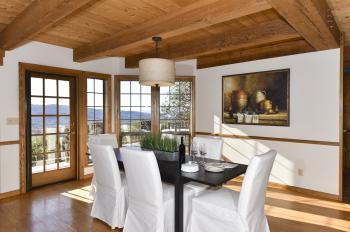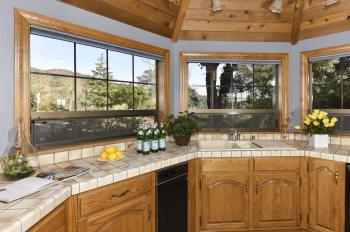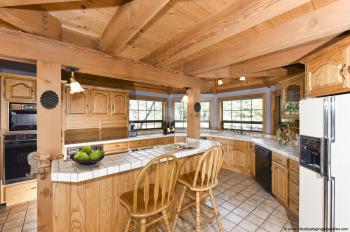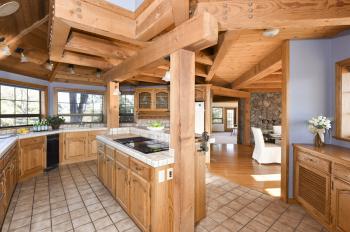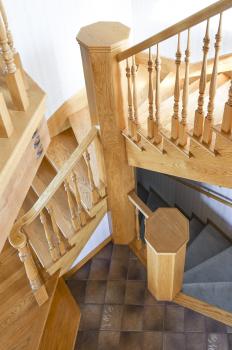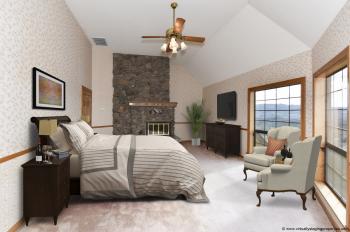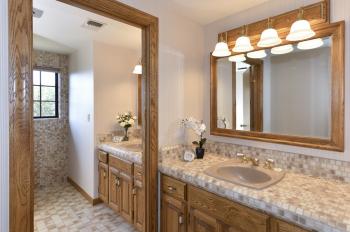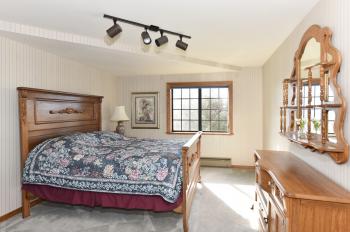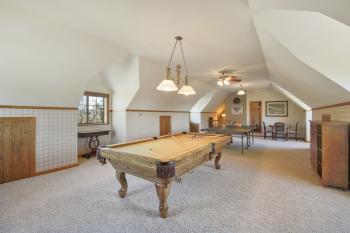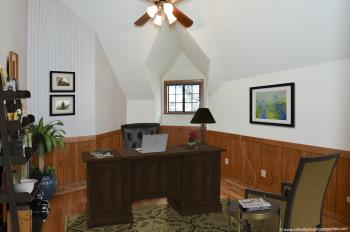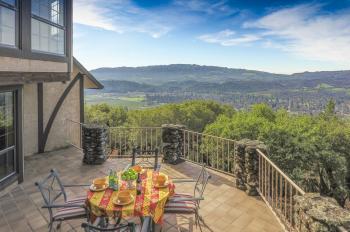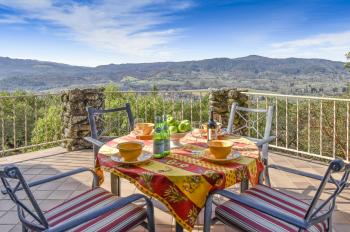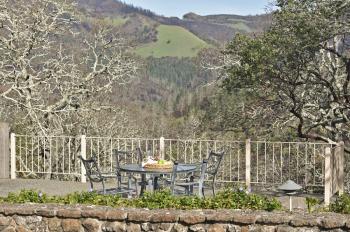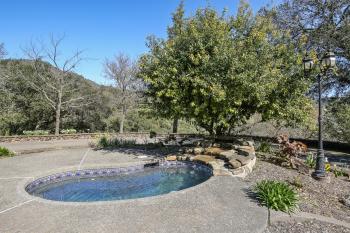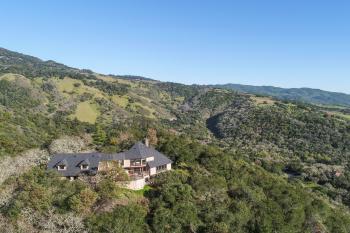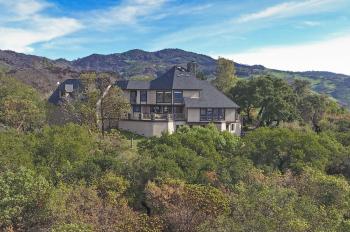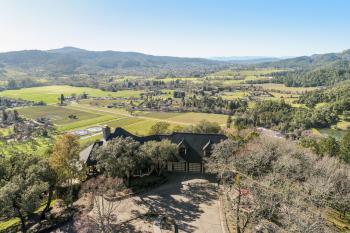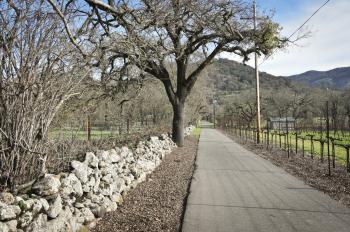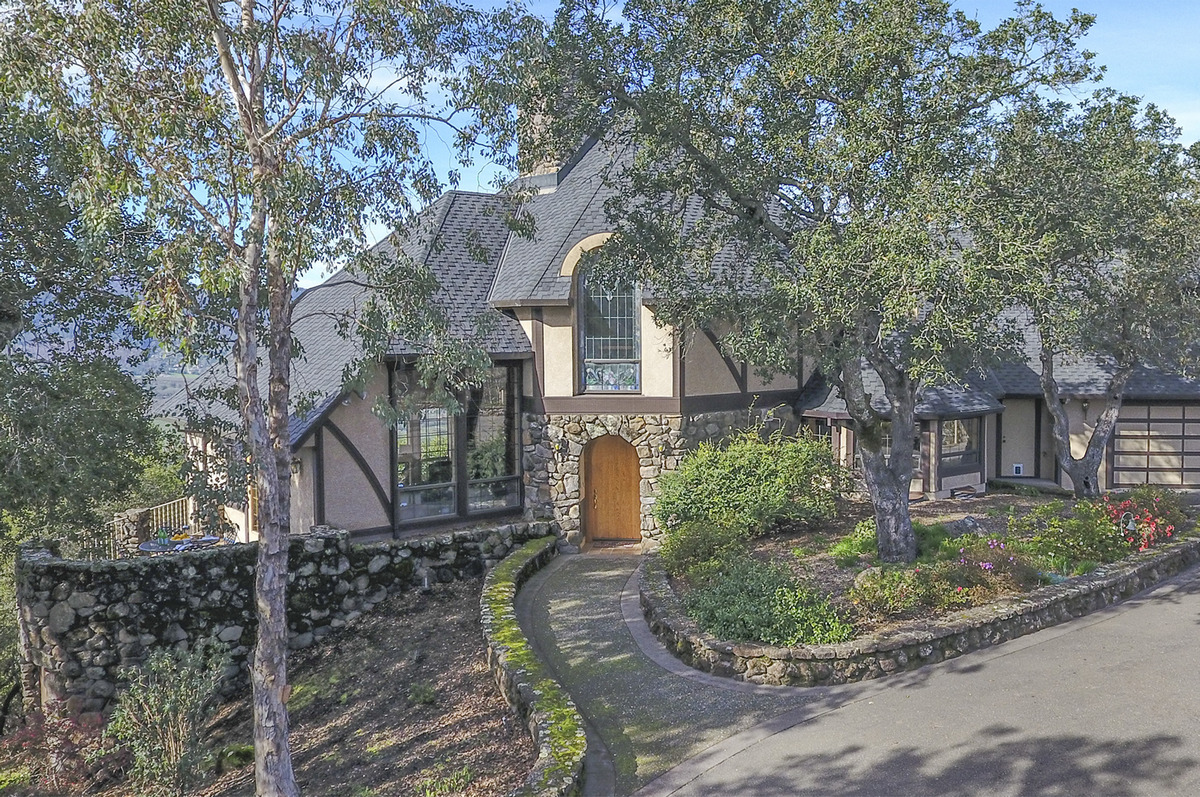
8987 Sonoma Hwy • Kenwood, CA
$2,795,000
Sold
| Bedrooms: 3+
| Bathrooms: 2.5
| Square Feet: 3,561
| Lot Size: 67.16 +/- Acres
HILLTOP AERIE WITH BREATHTAKING VALLEY VIEWS
Sweeping panoramic views are yours on this incredible Sonoma Valley property located in Kenwood . From San Pablo Bay to the entire Sonoma Valley, Annadel State Park, Bennett Ridge and Sonoma County beyond, the breathtaking views captivate at every turn. Set amidst 67+/- acres of pristine Sonoma countryside, the large and distinct home and its surrounding grounds provide a serene and private location ideal for either permanent residents or weekend retreats.
Designed to accentuate the views, the home’s windows, doors, patios, decks, and outdoor spaces each highlight a different tableau. The two-story formal foyer is light filled with an impressive front door and windows that overlook the back of the property and Sugarloaf Ridge State Park and the Mayacama Mountains beyond. Leading to the large living room, the open floor plan is gracious and welcoming. The living room’s floor-to-ceiling windows capture valley views and an adjacent patio is perfect for an afternoon spent contemplating the patchwork vineyards of the neighboring wineries. A striking stone fireplace is two-sided, shared by the gorgeous dining room, complete with a fir- and pine-beamed ceiling.
Throw open the French doors and entertain on the large dining deck that showcases the Madrone and Manzanita-speckled property and the beautiful Kenwood Valley below. The roomy open chef’s kitchen features an atrium ceiling, also done in fir and pine. A large center island with tiled counter adds additional seating. Abundant cabinets and counter space make cooking and entertaining a snap. Rounding out the main level, a powder room and laundry room with access to the two-car garage. Above the garage, a large bonus room could be used for games, exercise, media space or as an art studio.
The turned staircase from the main level leads upstairs where a suspended landing adds drama as does a beautiful stained glass window. On this level, find the master suite featuring a wood burning fireplace and awe inspiring views that make it easy to consider a day spent in bed with a good book. The en-suite bath features a shower as well as a tub with up-Valley views. Completing the master suite is a large walk-in closet and a small, private view balcony. Also on this level, a large office area or den with built-in shelving is perfect for working from home.
Built on three levels, the home’s lower domain has two large and sunny bedrooms as well as a bonus room that can also double as a guest bedroom, all with property views. A shared bathroom has a unique, tiled tub/shower combo and double vanity with built-ins providing abundant storage.
Outside, the home’s grounds were built for fun and to take advantage of nature and the spectacular setting. A lighted shuffleboard court beckons you and guests. Rock walls and illuminated paths lead to tranquil view decks. A center island features a perennial garden and burbling pond. Numerous walking and hiking trails from the house means you never need to leave your own property and you can enjoy nature all around you.
For those seeking the best of Wine Country, 8987 Sonoma Highway has it all: serenity at home with culture in abundance nearby. Visit to take in the splendor of the Valley at your feet, stay to create your dream home in Sonoma Valley.
Geographic info:
• 5 +/- minutes from the villages of Kenwood and Glen Ellen
• 15 +/- minutes from the historic Sonoma Plaza
• 20 +/- minutes from downtown Santa Rosa
• Approximately one hour from the Golden Gate Bridge
| Property Highlights: • Panoramic Sonoma Valley Views • 67.16 +/- acre property • 3 bedrooms • 2.5 bathrooms • Den/Additional bedroom space • Breathtaking views • Tranquil, private property • Home designed to accentuate panoramic views • Formal foyer • Formal living room • Formal dining room • Two sided stone fireplace • Wood burning fireplace • Floor-to-ceiling windows • Stained glass • French doors • Intimate outdoor spaces • Dining deck • Atrium beamed ceiling | • Hardwood floors • Carpeting • Tile • Large open kitchen • Center kitchen island • Abundant cabinetry • Turned staircase with dramatic open landing • Bonus room/office/den • Master suite • En-suite bathroom • Walk-in closets • Laundry room • Two-car garage • Game/media room • Rock walls • Shuffleboard • Perennial garden • Fountain/pond • Hiking trails • Near numerous state and regional parks |

