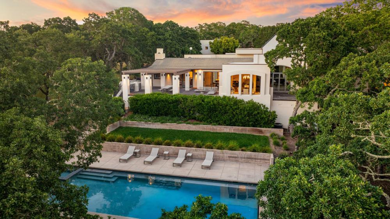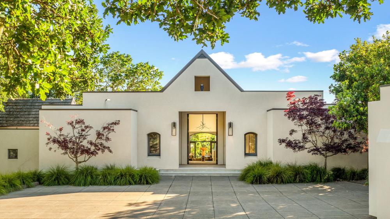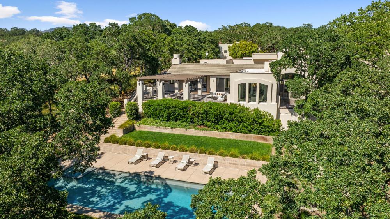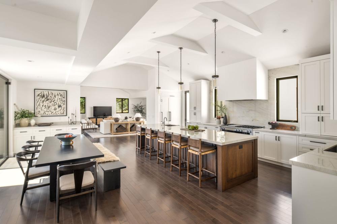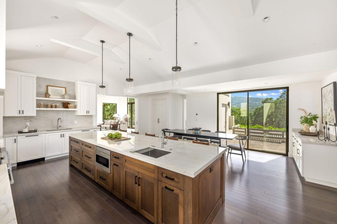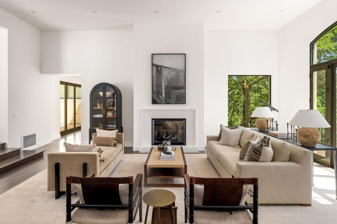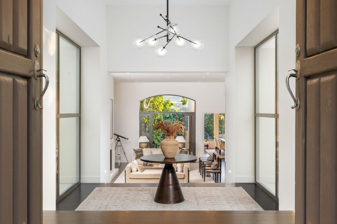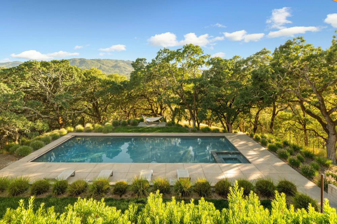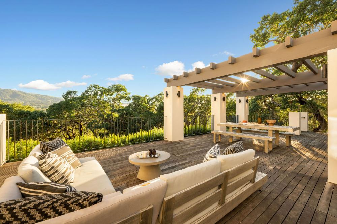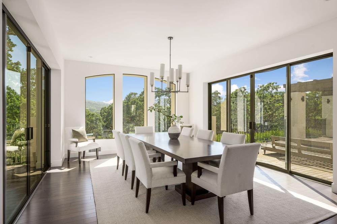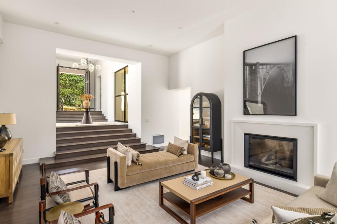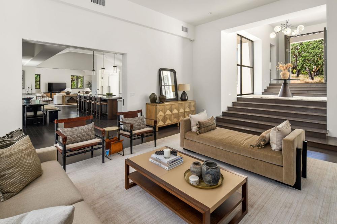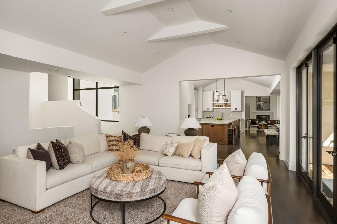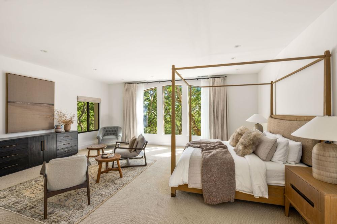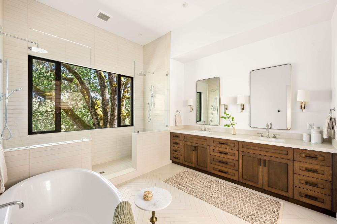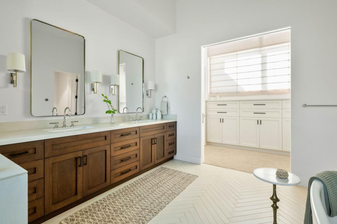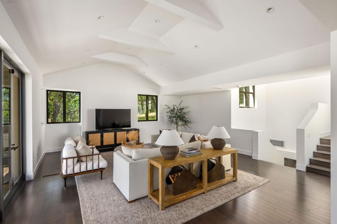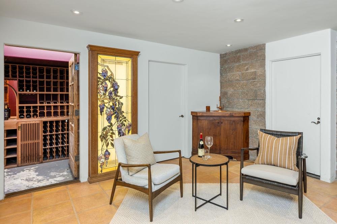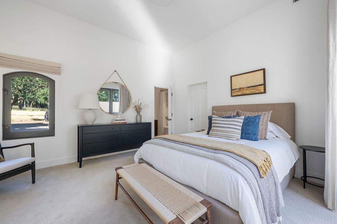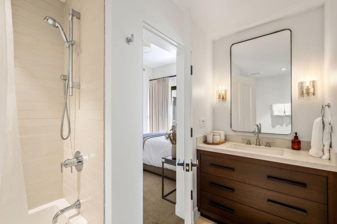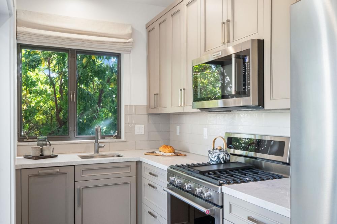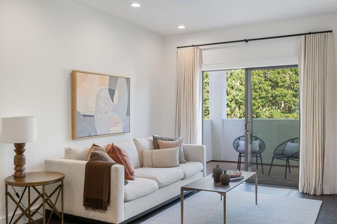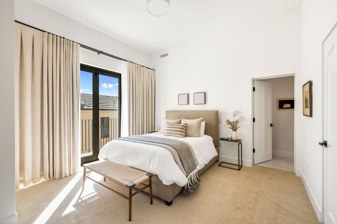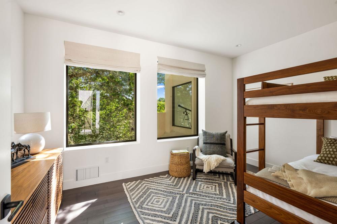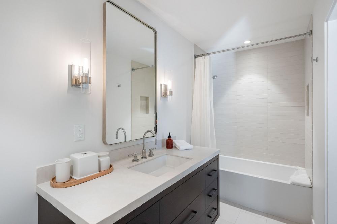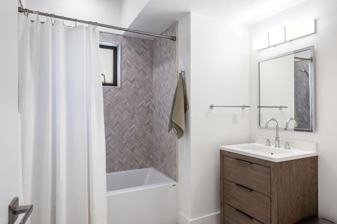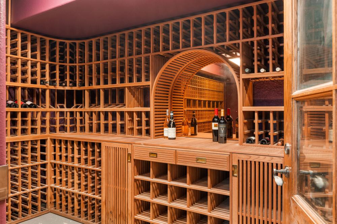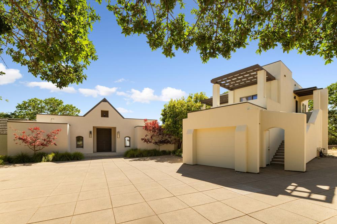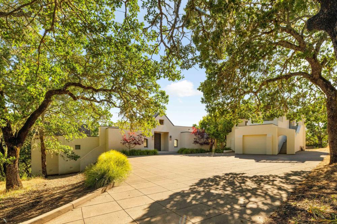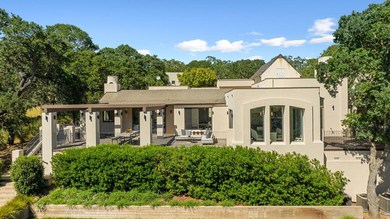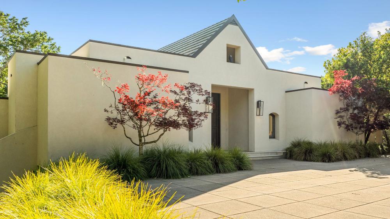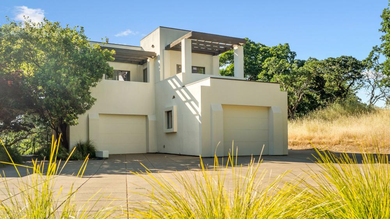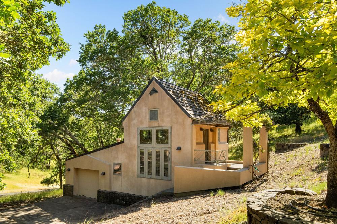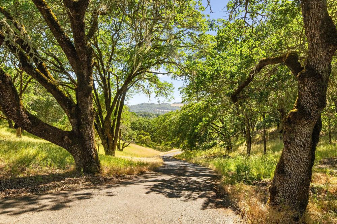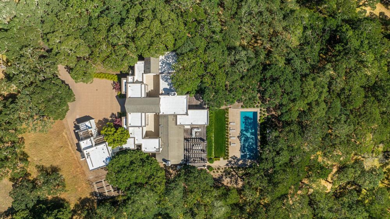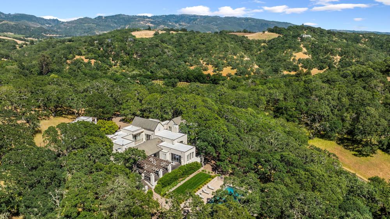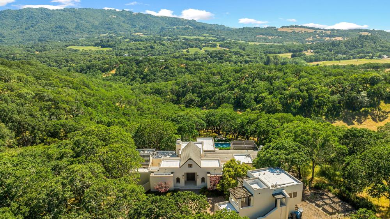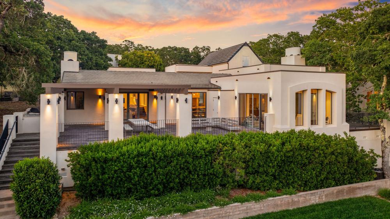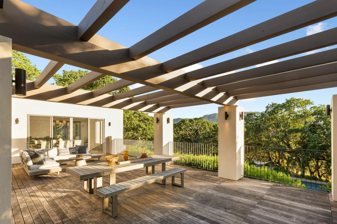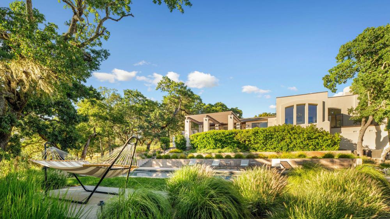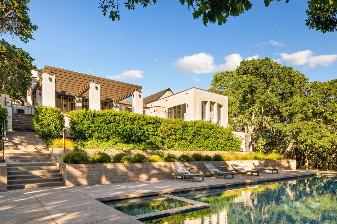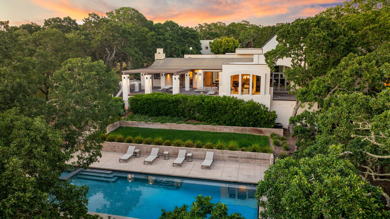
Glen Ellen
9359 Ladera Road, Glen Ellen
SONOMA ADOBE CONTEMPORARY IN THE HEART OF GLEN ELLEN
Nestled in the rolling hills of wine country, this stunning Sonoma adobe-inspired retreat blends timeless charm with modern luxury. Located in desirable Glen Ellen, this 3-bedroom plus 1-bedroom guest house view home invites you to experience the perfect balance of rustic elegance and contemporary comfort.
Inside you’ll find a beautifully updated interiors featuring a gourmet chef’s kitchen and pantry outfitted with top-of-the-line appliances, a large island, and custom cabinetry—ideal for both everyday living and entertaining. When you’re ready to enjoy a glass of wine from a favorite Sonoma Valley winery, you need only visit your underground wine cellar.
Custom concrete tile flooring, arched doorways and stucco interior wall finishes complement the architecture of the home and create a cohesive design, indoors and out.
One of the many desirable features is the homes connection to the natural surroundings. Large windows and doors invite in beautiful views and fill each space with abundant natural light. This creative layout is not only a beautiful design element, but it also allows for a seamless blend of indoor/outdoor living.
The primary suite provides a peaceful, private retreat with pastoral views. Walls of windows look out onto the woodland property and add to the tranquil ambience that is representative of this property.
The numerous amenities and comforts continue as you explore the outdoor spaces as well. An impressive outdoor kitchen features tile countertops, a gas barbecue grill, and a sink. You’re invited to gather around the built-in table and enjoy the cozy outdoor fireplace as you dine al fresco. Whether you’re sipping a glass of wine on one of the patios, preparing a meal in the outdoor kitchen, enjoying the abundance or your garden’s raised beds, or relaxing poolside — you’ve found an ideal place to connect with friends and loved ones.
The thoughtful design of this property continues with the expansive three car garage featuring storage and a guest unit above. This space offers a private retreat with a kitchen, living space, deck and bedroom.
Another unique amenity within this property is the detached office/studio/workshop. Whether you’re looking for a work from home space, an art studio, workshop or home gym — your canvas awaits.
With approximately fourteen acres, and located just minutes from Glen Ellen’s charming restaurants, world-class wineries, and iconic parks, this unique property is more than a home - it’s a lifestyle.
GEORGRAPHIC INFO:
Less than 20 minutes to Historic Sonoma Plaza
Approximately one hour to Golden Gate Bridge
Less than 10 minutes to historic village of Glen Ellen and Jack London State Park
PROPERTY HIGHLIGHTS
Guest House:
1 Bedroom
1 Bathroom
582 +/- sq ft
Kitchen:
Custom kitchen
High-end appliances
Large island with prep sink
Vaulted ceilings
Windows and doors opening onto outdoor space
Special Details:
Guest unit above garage
Detached studio/office with half bathroom
Large underground wine cellar
Private gated entry
Custom 3-coat stucco construction
Radiant heating
Outside:
In-ground pool
Inviting lawn area
Outdoor kitchen
Excellent entertainment areas
Mature landscaping
Majestic oak trees
