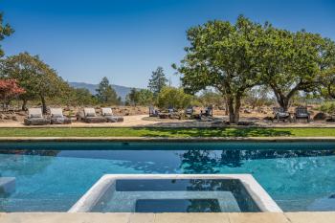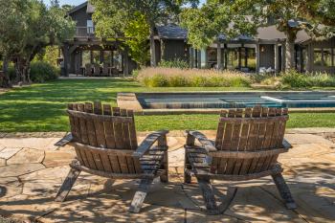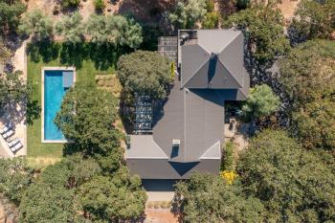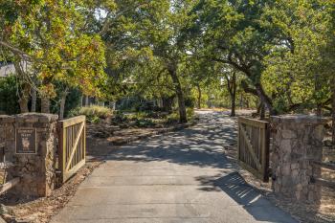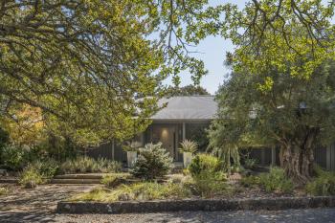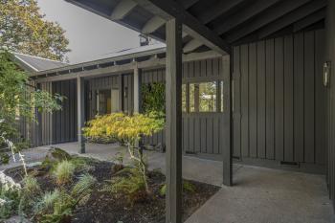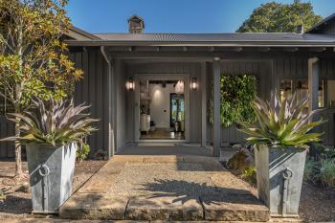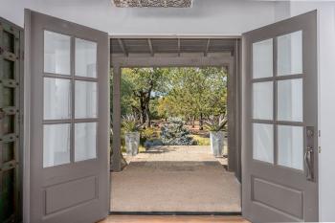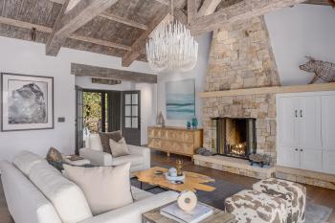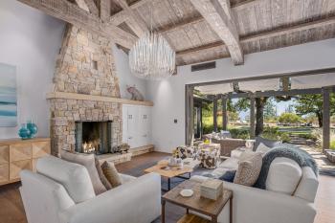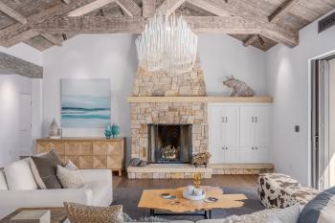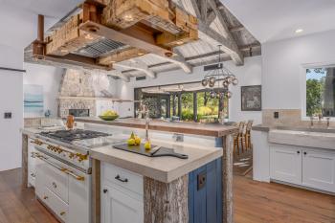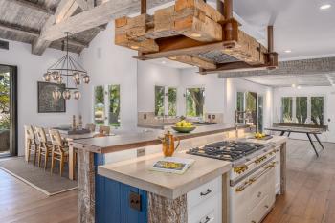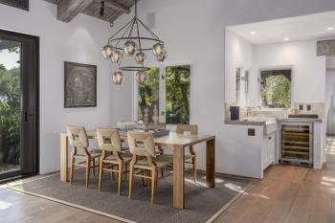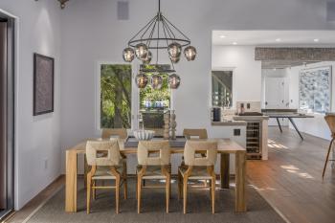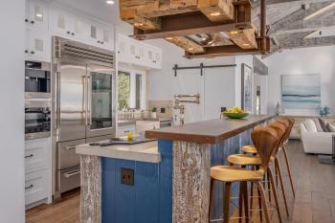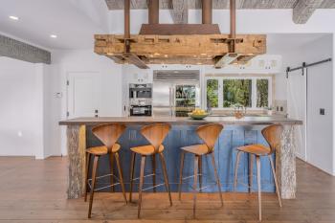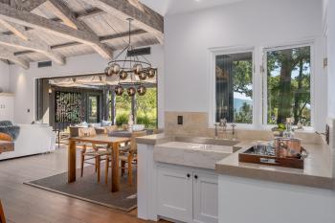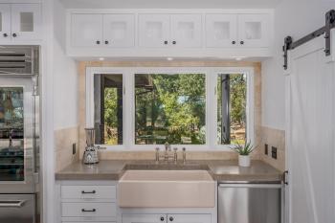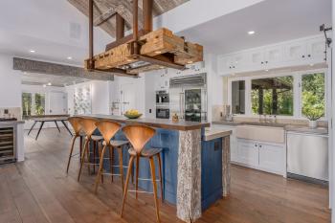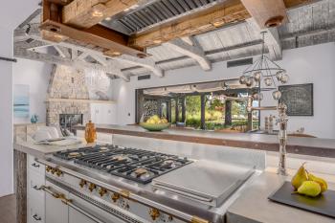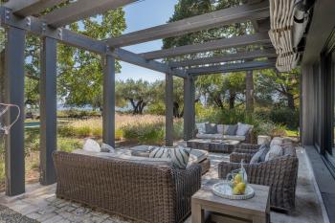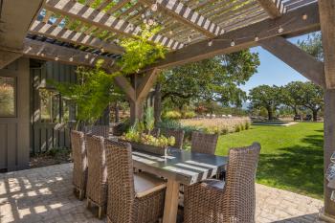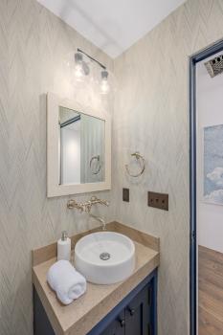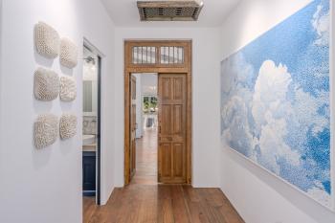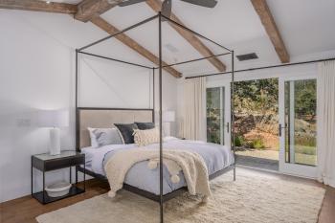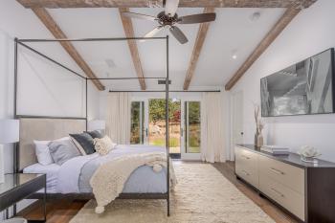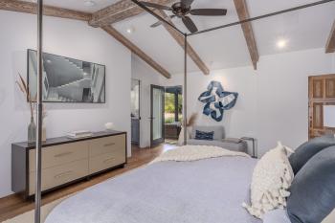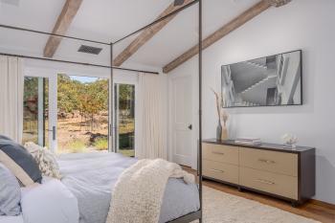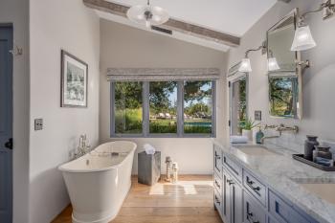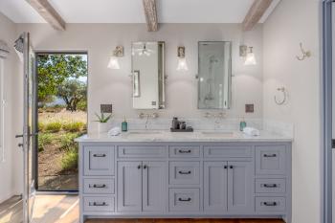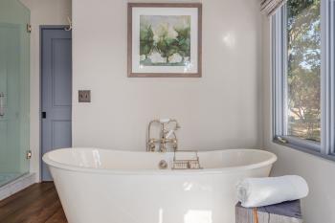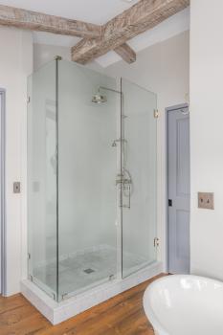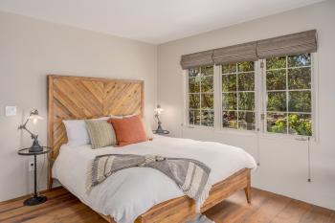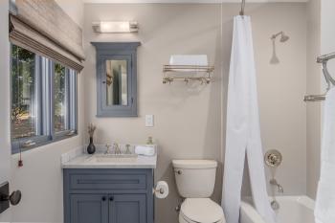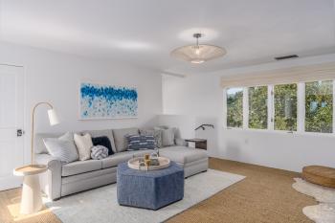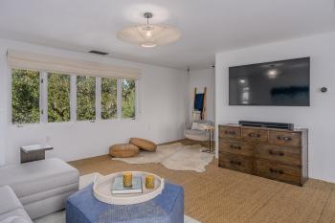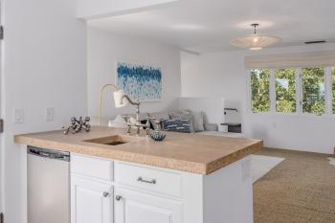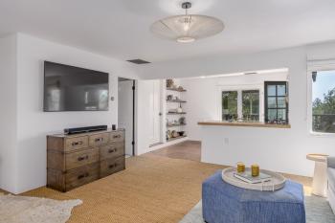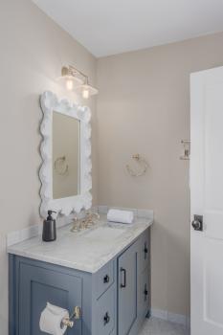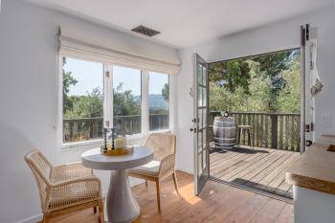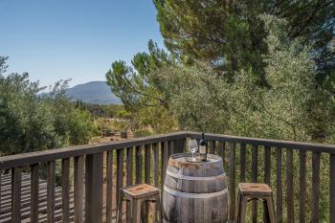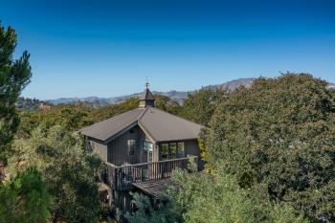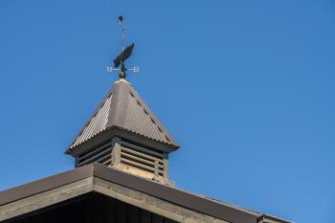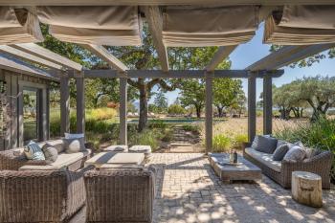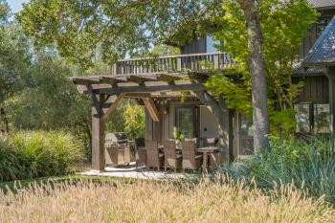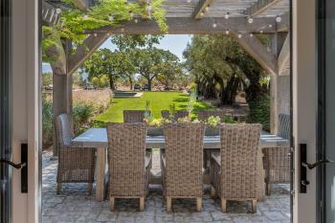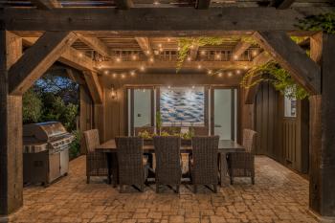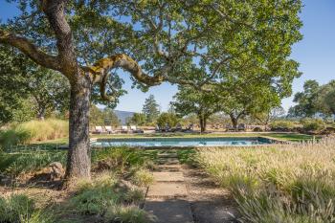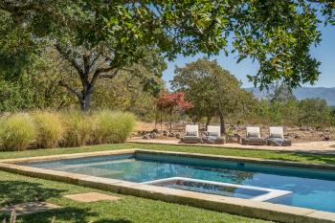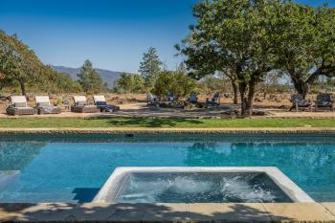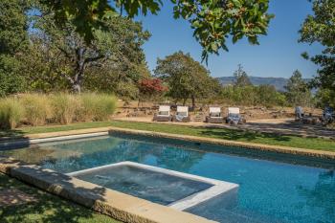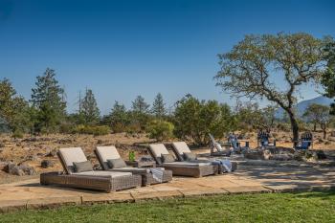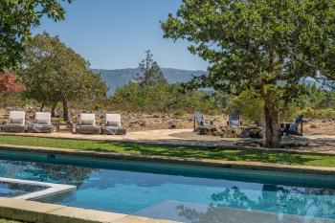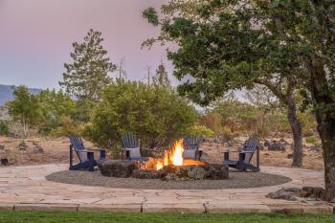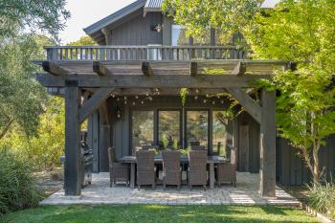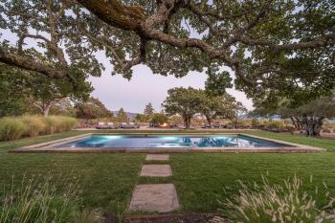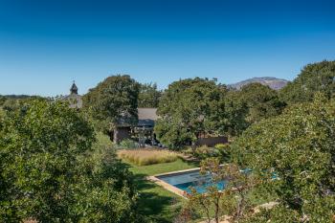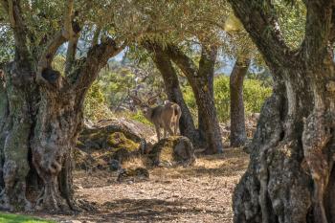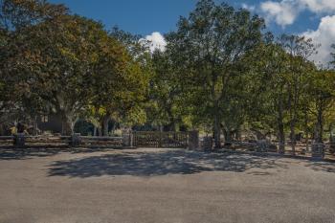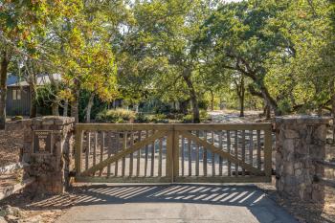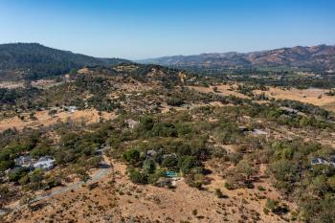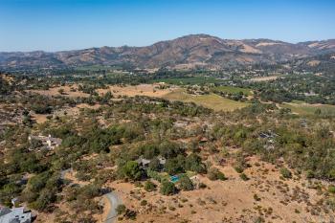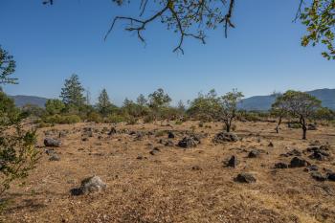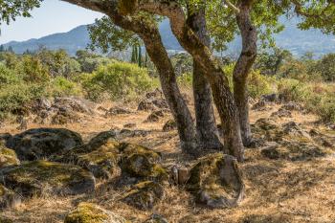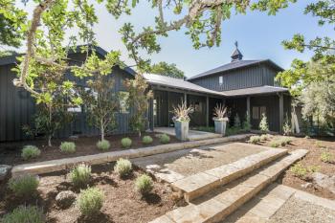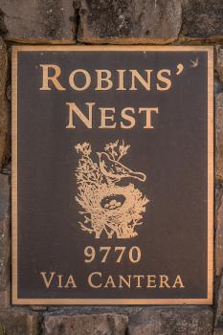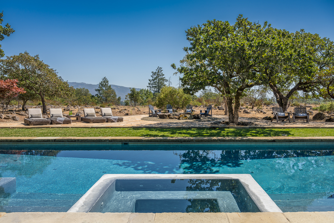
9770 Via Cantera • Kenwood, CA
$3,695,000
Sold
| Bedrooms: 3
| Bathrooms: 3.5
| Square Feet: 2,790+/-
| Lot Size: 5+/- AC
EXQUISITE MODERN SONOMA VALLEY WINE COUNTRY HOME WITH VIEWS
Located in the desirable Kenwood Vista development, this exquisitely designed home, fondly referred to as the ‘Robin’s Nest’, is nestled above Kenwood with mountain vistas and peaceful surroundings. The mature landscaping comprised of oak and olive trees provides beautiful, natural scenery. The mossy stone pillars at the gate, and the rock wall leading to the entrance of the home add to the warm and inviting feel of the exterior.
As you approach the entrance to the home, you’ll find a unique living wall with a variety of lush green foliage and succulent plants. The interior boasts an open layout with high ceilings featuring stunning rustic wood beams. This home immediately captures your attention and continues to delight you in every room you enter.
The open living area has a wood burning fireplace with a dramatic ceiling height stone surround. The built-in cabinets to the side provide generous storage space for media equipment and more. There is an abundance of natural light filling the space from the multi-slide glass doors leading to the patio and backyard, the pool and beyond. A large dining table sits below a unique chandelier, near a wet bar, which holds a stone sink and built-in beverage fridge.
The kitchen is a space to behold, featuring high-end stainless-steel appliances, a pantry closet with sliding barn door, and concrete countertops. The French Lacanche range is the showstopper of this impeccably designed kitchen. The combination of the white and brass finishes is another nod to the farmhouse motif, and it complements the rustic metal and wood detail found in the hanging hood vent feature. Across from the kitchen is a bright, open room with access to the cobblestone patio. This would be a perfect formal dining room, den, or flex space. The wood ceiling demonstrates the cohesive design found throughout this Wine Country home.
On the opposite side of the home is a laundry room with generous storage space, a sink, and stackable washer and dryer. This room can be closed off from the hallway which houses the bedrooms. The first bedroom has the same beautiful wood flooring found throughout the home, large windows, and a door leading to a quaint patio area. There is also an ensuite bathroom with a tub/shower combo and shimmering mosaic floor tiles. Another half bathroom with modern floor-to-ceiling wallpaper, and a circular vessel sink is located in the hallway.
The primary suite is at the end of the hall, and the rustic wood door leading to the space is another example of the creative design of this home. There are high ceilings with the same exposed beams that caught your eye in the living space, and expansive sliding doors leading to a quiet patio area. The primary bathroom is a peaceful oasis, with access to the grounds and pool area and a continuation of the Wine Country living motif. You can take in the stunning views while you relax in the deep soaking tub. There is a double vanity in a robin’s egg blue hue that can also be found in other areas of the home. The large walk-in shower features dual shower heads and the same iridescent floor tile from the guest bath. You’ll also find a spacious walk-in closet with built-in shelving and plenty of space for clothing and additional storage.
One of the unique amenities found within this home is the studio/living/bedroom space located above the garage. It can be accessed through the inside of the home, or via the exterior stairway next to the two-car garage. The jute carpeting, concrete counters, and floating shelves are some of the many gorgeous design elements. There is a functional kitchenette with a sink and mini-fridge, as well as a full bathroom featuring a walk-in shower with the same color scheme and floor tiles found in the main house. The large walk-in closet space can also accommodate exercise equipment, making this room the ideal guest quarters or office. The windows and French doors leading to the private balcony welcome in breathtaking views of the yard, valley and hillsides.
The backyard is a tranquil space to relax or gather with loved ones. The cobblestone patios add an old-world charm to this exquisite property. There is ample space for seating or dining under the pergola as you take in the natural surroundings. The pool, luscious grass, and built-in fire pit make this yard even more idyllic.
This exquisitely designed 3-bedroom, 3.5 bathroom home is a perfect blend of farmhouse and Sonoma Wine Country. The fully equipped chef’s kitchen, open floor plan, and backyard oasis invite you to savor all that this home has to offer. Whether you’re gathering with friends and family around the built-in fire pit, or enjoying the tranquil surroundings with your morning coffee, 9770 Via Cantera offers a truly remarkable Sonoma Valley Wine Country experience.
Geographic Info:
- Less than 20 minutes to historic Sonoma Plaza
- Approximately one hour to Golden Gate Bridge
- Minutes to restaurants, wineries and more
Property Highlights: Ambiance:
Particulars:
Kitchen:
| Special Details:
Outside:
|

