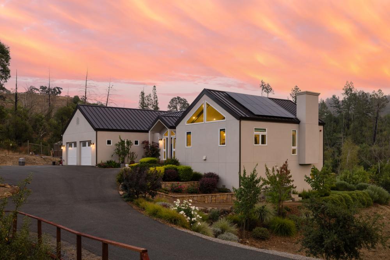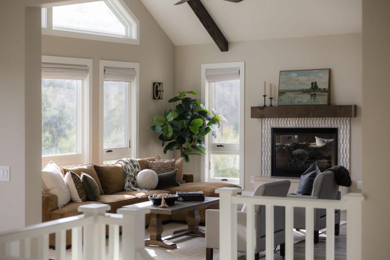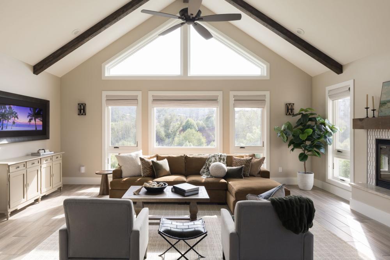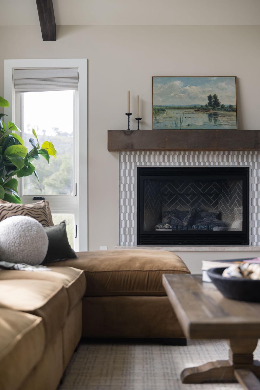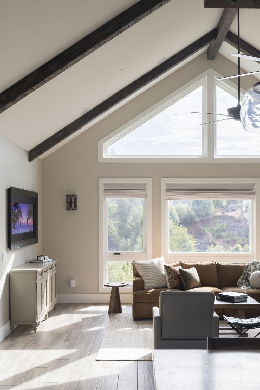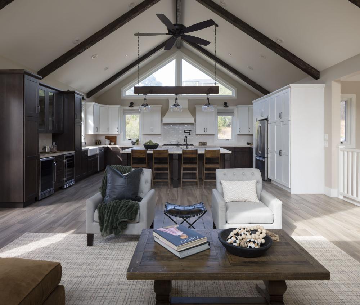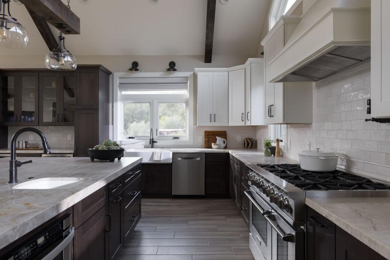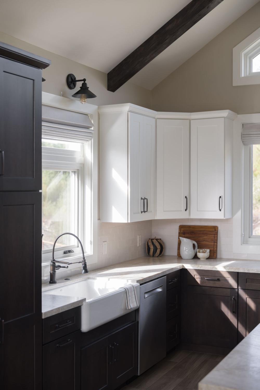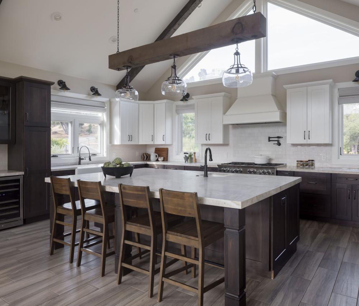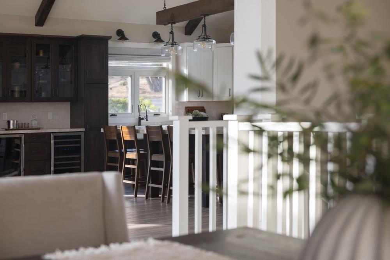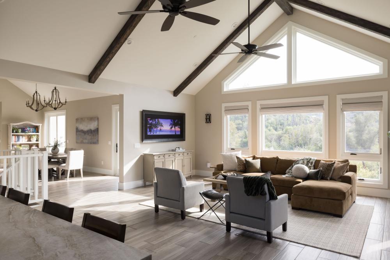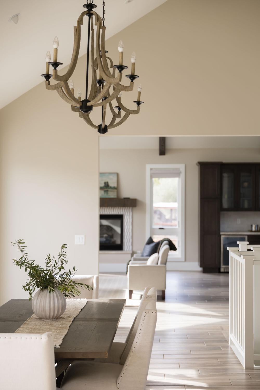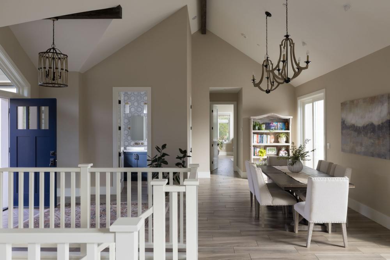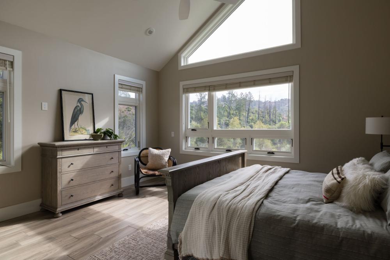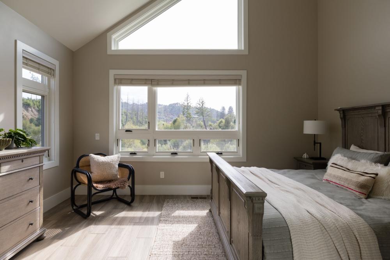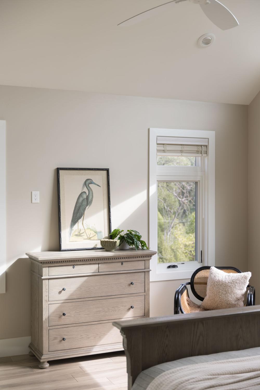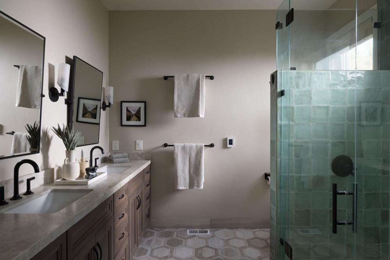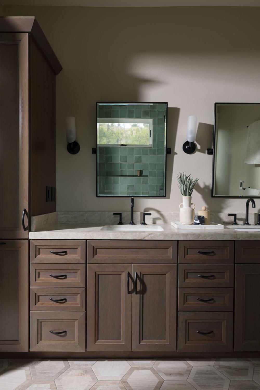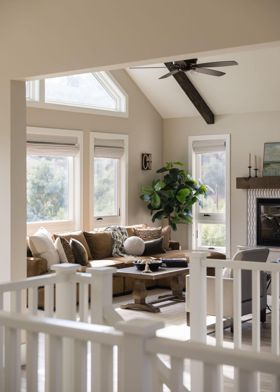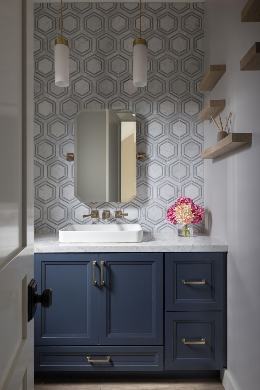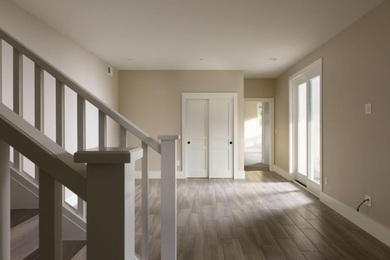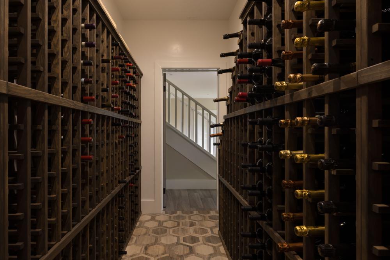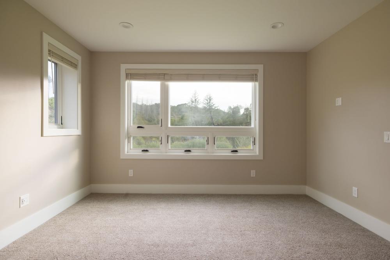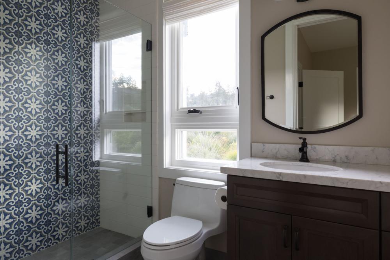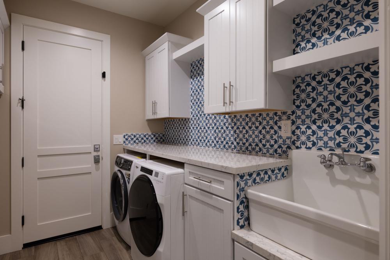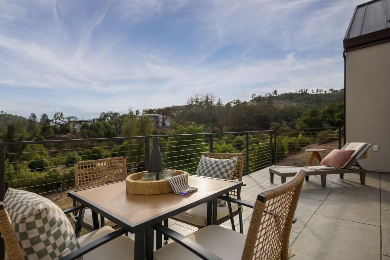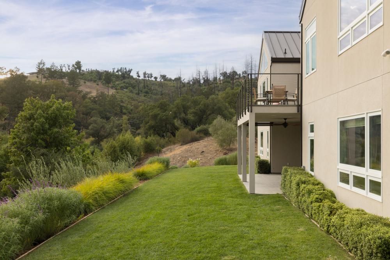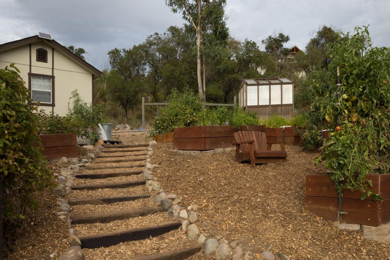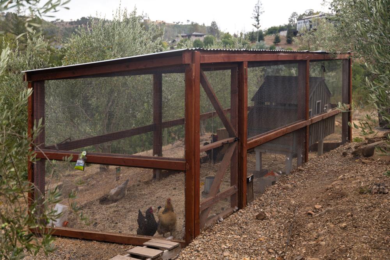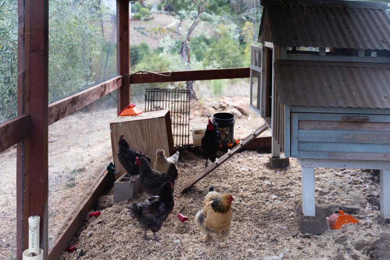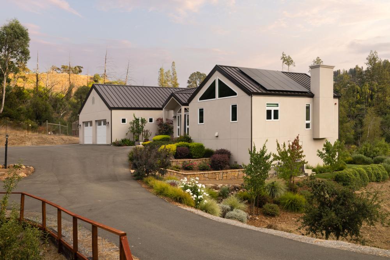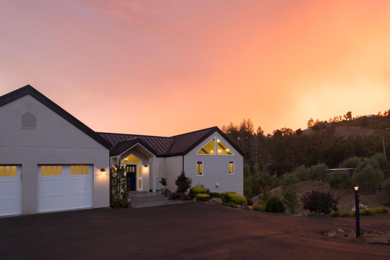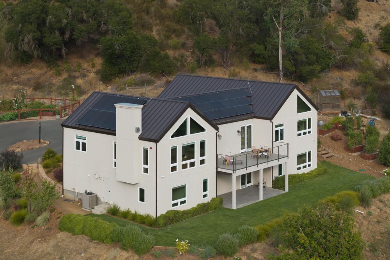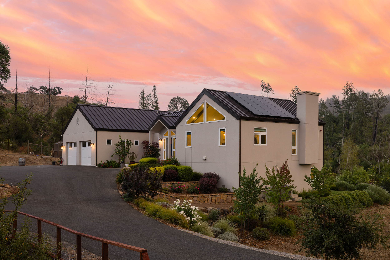
Santa Rosa
1236 Michele Way, Santa Rosa
THOUGHTFUL DESIGN MEETS SEAMLESS WINE COUNTRY LIVING
1236 Michele Way is a modern Wine Country retreat, designed by Henry Wix Architecture to balance openness, light, and connection to its natural surroundings.
Set on just over an acre in Santa Rosa, the property is fully fenced and gated, creating both privacy and security. No neighbors border the southern edge, where trees, gardens, and open sky frame the land. A seasonal creek runs along the edge of the property, its sounds joining the chorus of birdsong and rustling leaves. Mature olive trees and a lush back lawn bring year-round greenery, while the landscaping is designed for low-maintenance care. Owned solar with battery backup ensures reliable, efficient energy, blending sustainability with everyday comfort.
Inside, the home emphasizes flow and light. The main living area unites the kitchen, dining, and living room beneath soaring ceilings and expansive windows, creating a space that feels both expansive and inviting. The kitchen was designed with both daily life and entertaining in mind: a six-seat Taj Mahal quartzite island, custom cabinetry, a walk-in wine cellar, and high-end appliances form its core. A reclaimed beam light fixture and stone fireplace ground the open plan with natural texture and warmth.
The layout prioritizes both comfort and privacy. Each of the three bedrooms has its own en suite bath. The primary suite is a private retreat with radiant heated floors, dual vanities, and serene views. Secondary bedrooms are thoughtfully separated for independence and quiet, while a downstairs living room offers a versatile second gathering space—perfect as a media room, playroom, or lounge.
Outdoor living is an integral part of the design. Multiple decks and patios extend the living spaces outside, seamlessly connecting the home to its gardens and natural surroundings. With Sonoma’s mild climate, these areas invite year-round use—for morning coffee, summer barbecues, or quiet evenings listening to the creek. Two gardens, a professional greenhouse, a chicken coop, and a dog run add both function and charm.
Henry Wix is known for homes that draw in natural light, frame their landscapes, and create spaces that feel simultaneously expansive and livable. This property reflects his vision: open, bright, and carefully attuned to its site. Thoughtful materials and efficient systems ensure that the home is as easy to maintain as it is beautiful.
1236 Michele Way offers a lifestyle defined by balance—privacy without remoteness, sophistication without pretension, and architecture that makes daily life feel seamless. It’s more than a home; it’s a place designed for lasting comfort and connection.
PROPERTY HIGHLIGHTS
Ambiance:
-
Private, gated setting with no southern neighbors
-
Seasonal creek, olive trees, and open sky views
-
Fully fenced for peace of mind
Particulars:
-
3 bedrooms, 3.5 bathrooms
-
Designed by Henry Wix Architecture
-
Just over 1 acre
-
Owned solar with battery backup
Interior Features:
-
Open floor plan with soaring ceilings and walls of glass
-
Kitchen with Taj Mahal quartzite island, custom cabinetry, walk-in wine cellar, and high-end appliances
-
Stone fireplace and reclaimed beam detail
-
Each bedroom with en suite bath
-
Primary suite with radiant heated floors, and dual vanities
-
Separate downstairs living room
-
Wine cellar with 1,040 bottle capacity
Outdoor Features:
-
Multiple decks and patios for year-round use
-
Two gardens and a professional greenhouse
-
Chicken coop and dog run
-
Mature olive trees and low-maintenance landscaping
