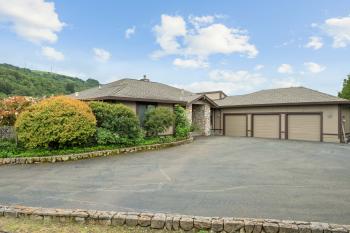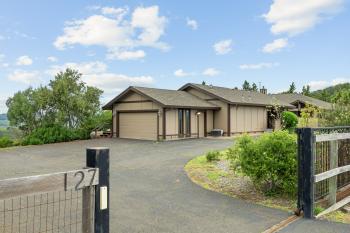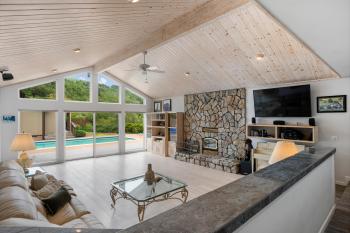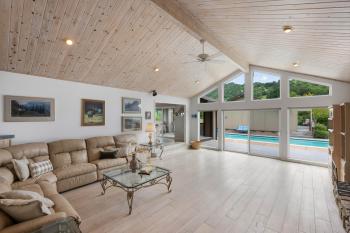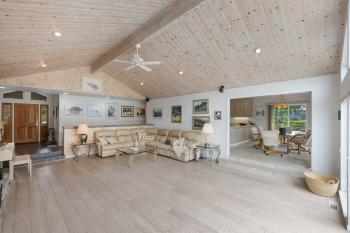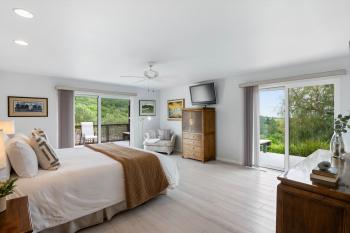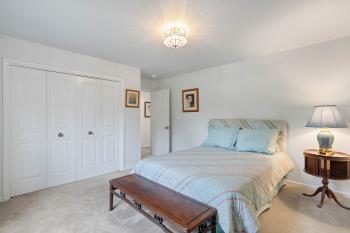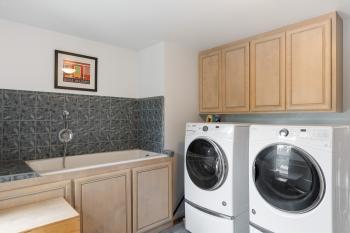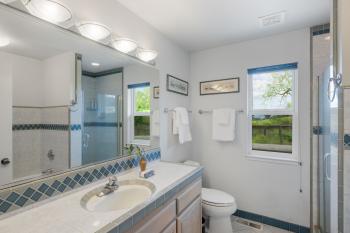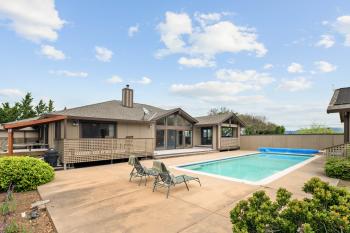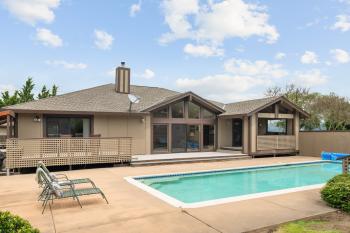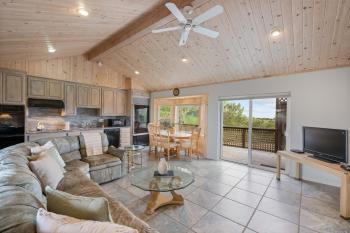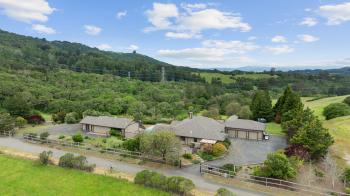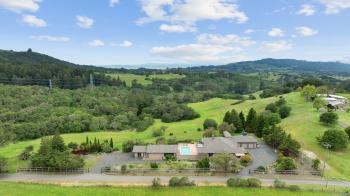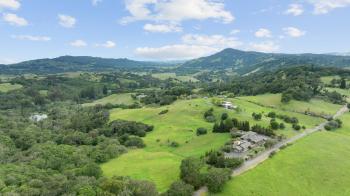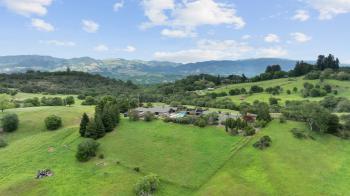
Santa Rosa
127 Mountain Meadow Road, Santa Rosa
CHARMING MOUNTAINTOP HOME WITH SPACIOUS GUEST UNIT AND ACREAGE
125 Mountain Meadow Lane sits at the top of Sonoma Mountain Road, with views of rolling hills and lush meadows. There are over eighteen acres on this property, providing a private, peaceful setting. The gated drive leads to a three car garage with abundant storage.
The stone detail found near the entry and the surrounding landscaping ties into the design within the home as well. The foyer opens onto the main living area, which features vaulted ceilings in a light stained pine, as well as a wood burning fireplace with a stone surround. This room is spacious and bright, with large windows and doors looking onto the patio and built-in pool.
The kitchen has custom cabinetry with a color scheme to complement the light wood flooring found in the living area. There is a large island with a prep sink and granite countertops, as well as a dining area. Tile flooring, a 5-burner gas stove, and a built-in double wall oven are additional amenities found in this kitchen.
The primary bedroom complete with sliding glass doors has scenic views of the meadows and mountains, and access to the built-in pool surrounded by decking. It also has an ensuite bathroom with a steam room. The mudroom is conveniently entered from the garage where there is a raised tub to wash dogs, as well as laundry hookups and ample storage.
The guest rooms are near the kitchen, providing added privacy. One of the rooms features tile flooring, custom built-ins, and access to an enclosed deck. The second guest space is spacious and bright. There is also a full bathroom, which boasts a large vanity, a jacuzzi tub and a tiled shower.
The exterior of this home is perfect for entertaining. The expansive decks, patio and solar heated pool create an inviting space to savor the delightful summer months. Several rooms within the home have direct access to the pool and decking, which blends indoor/outdoor living seamlessly. This home and yard were also thoughtfully designed with the dog lover in mind. There are countless features aimed towards accommodating our beloved pets, including an indoor/outdoor dog kennel and a fully fenced-in yard.
An additional desirable aspect of this property is the separate guest unit with its own private, gated entrance and 2 car garage. The design aesthetic in this space is very similar to the main house, with vaulted ceilings, an eat-in kitchen and custom cabinetry. There is a large bathroom with a double vanity and a tiled shower. The spacious bedroom has two closets and large sliding doors opening onto a deck area with beautiful views.
The breathtaking surroundings that greet you as you turn onto Mountain Meadow Lane set the tone for the peaceful and private setting of this property. No matter where you are within the home, the many windows and doors provide spectacular views of the mountains and meadows. With over eighteen acres of land, you have a remarkable canvas to craft your very own Wine Country retreat.
Geographic Info:
- Less than an hour to Golden Gate Bridge
- Approximately 30 minutes to Charles M. Schulz - Sonoma County Airport
- Less than 15 minutes to charming town of Glen Ellen
|
Property Highlights: Ambiance:
Particulars:
Kitchen:
|
Special Details:
Outside:
|

