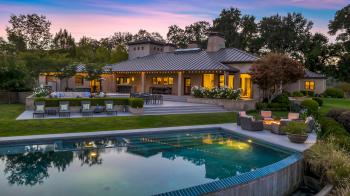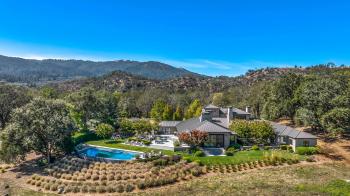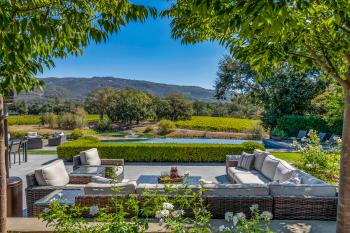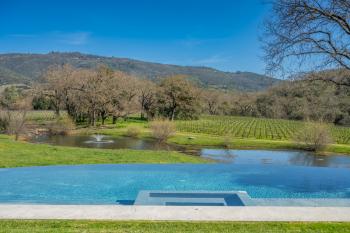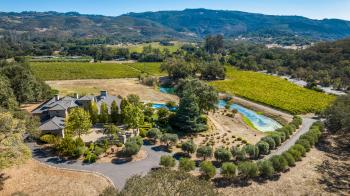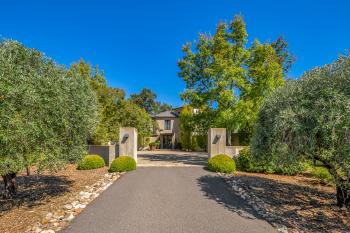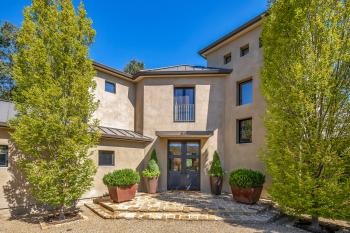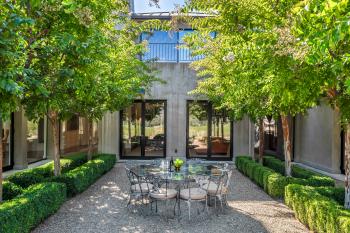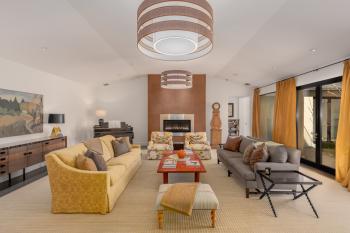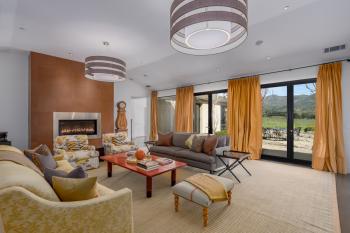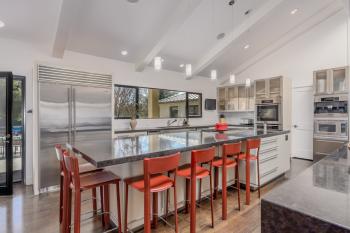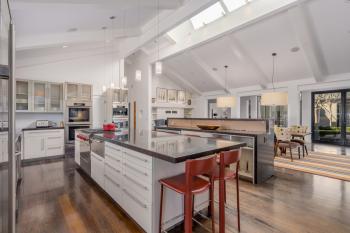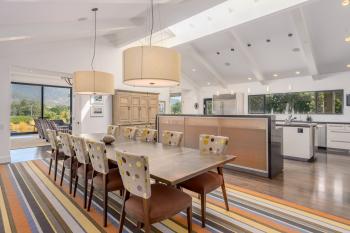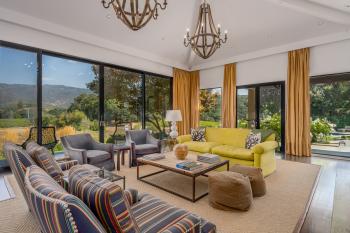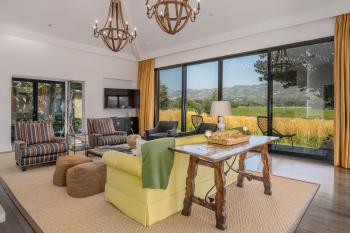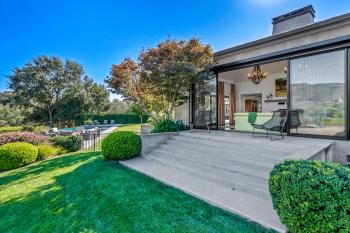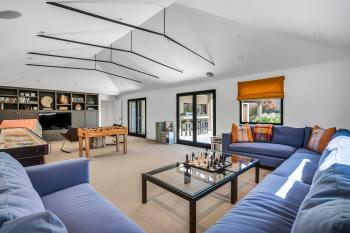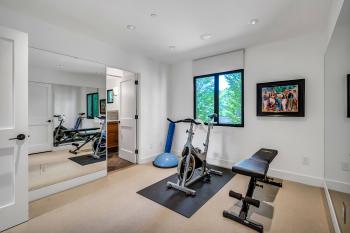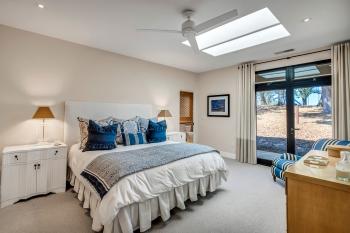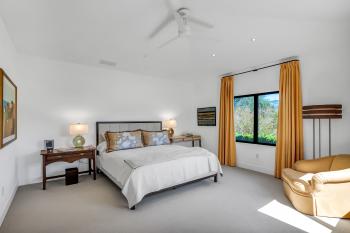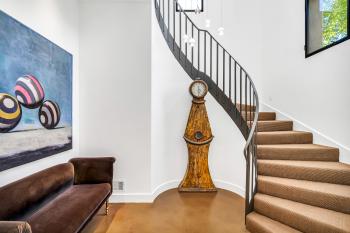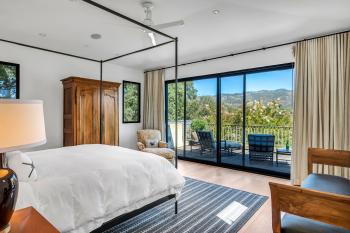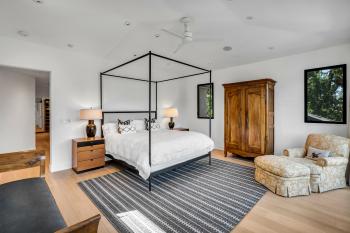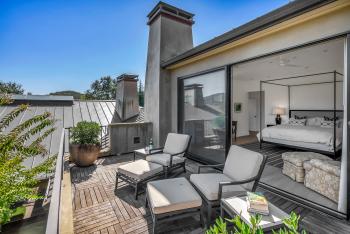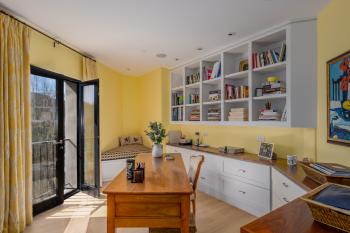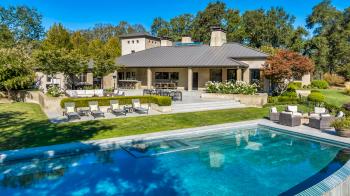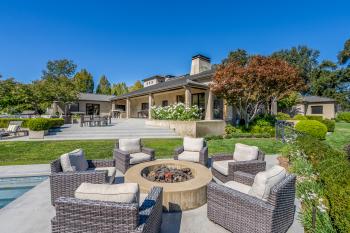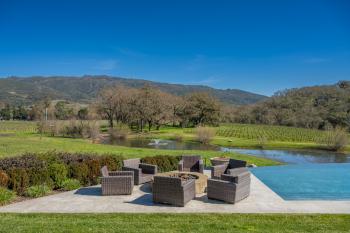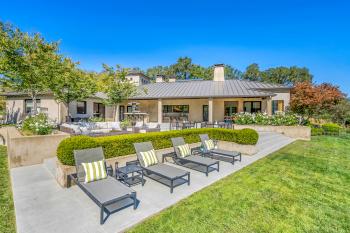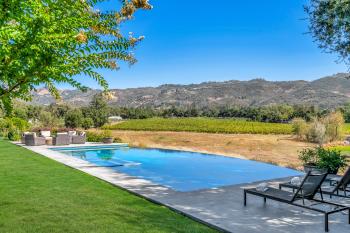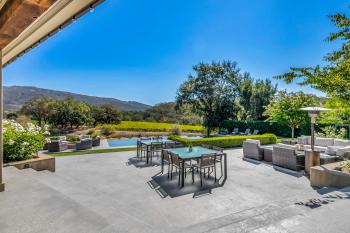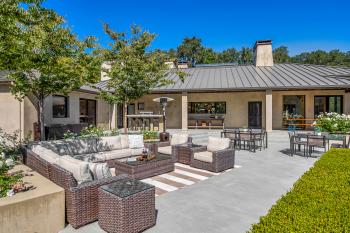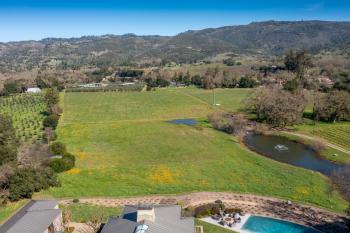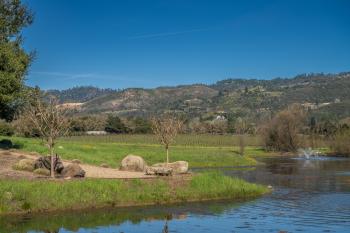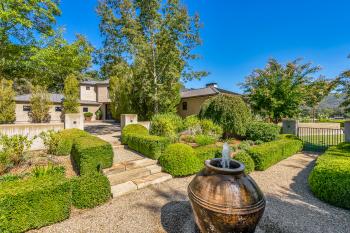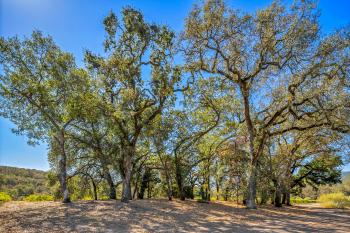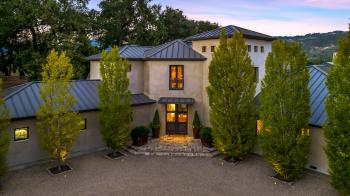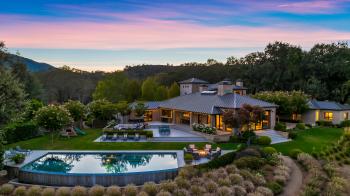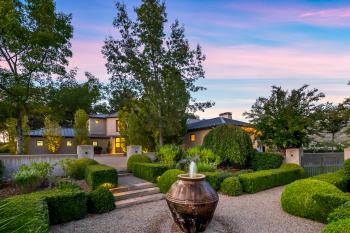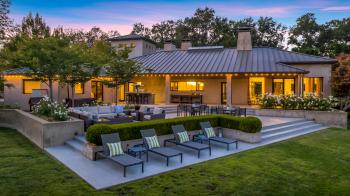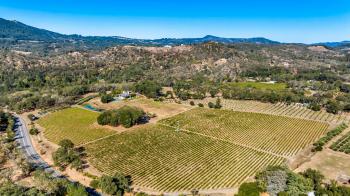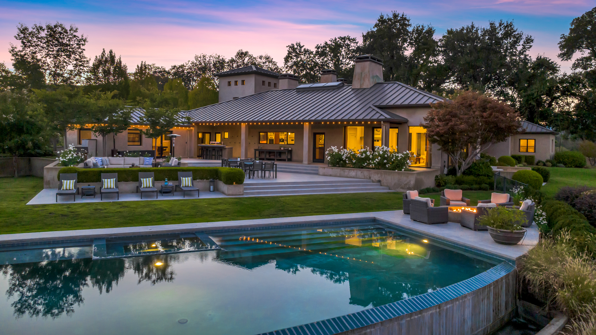
13200 Arnold Drive • Glen Ellen, CA
$7,995,000
Available Now
| Bedrooms: 6
| Bathrooms: 7.5
| Square Feet: 8,932+/-
| Lot Size: 22.52+/-
This Property is Co-Listed with Neal Ward of Compass | DRE 01052285 | 415.269.9933 | neal@compass.com
EXQUISITE SONOMA VALLEY ESTATE NESTLED WITHIN CHARMING GLEN ELLEN
This remarkable property embraces every aspect of design, function, and relaxation. The olive tree lined driveway, and courtyard entrance welcome you to explore this magnificent Glen Ellen estate. With artful attention to detail from the sand-colored stucco, standing seam metal roof, oversized windows and doors to romantic gardens and vineyards, this home defines Sonoma Wine Country living.
As you enter through the grand double doors into the formal entry, you are met with an abundance of light enhanced by vaulted ceilings and are instantly in awe of the space and what lies beyond. The expansive living room boasts high ceilings, and large glass doors opening onto a delightful courtyard with a quaint seating area, and Mayacamas and vineyard views. There is a gas fireplace as well as an integrated sound system, making this an ideal entertaining space.
Just off the living room is a bright, open hallway with doors opening onto the courtyard and the North guest wing housing four spacious bedrooms. The first bedroom includes an en-suite bathroom, and a skylight which gives the room a fresh, airy feel. There is a Jack and Jill bathroom with a large tub, shower, and expansive vanity. Each adjoining bedroom has two closets, a built-in dresser and tasteful carpeting. The final bedroom in this wing hosts another en-suite bathroom with the similar tranquil blue color scheme, as well as a walk-in shower. The high ceilings, terrace and vineyard views contribute to the feeling of a peaceful escape.
As you make your way towards the heart of the home, you’ll find a large dining room, high ceilings, skylights, and a wood-burning fireplace surrounded by built-ins. The gourmet chef’s kitchen is a dream. There is a large center island with bar stool seating, a built-in gas cooktop, and a prep sink. Dark stone counters complement the fir wood cabinetry throughout. The premium, stainless steel appliances are very thoughtfully located, and the second dishwasher makes entertaining a breeze. There is a large walk-in pantry, which leads to an underground wine cellar. Just off the kitchen is the family room with another wood burning fireplace, and large doors opening onto another view terrace and inviting lawn area.
This next wing of the house features a large laundry room with plenty of storage space. A separate utility closet is also located within the laundry room. Across from the laundry you’ll find a half bathroom. There is a home gym with a large walk-in closet, full en-suite bathroom, and a mirrored wall. Further down the hallway is the media/game room. This space has high ceilings, custom built-ins, and doors leading to the outdoor patio, pool, and kitchen area. It is the ideal location for hosting movie or game nights with family and friends.
The primary bedroom is found in its own private tower near the entrance to the home. A dramatic spiral staircase leads you to an office with built-in drawers, shelving, and a delightful corner reading nook. There is also a Juliette balcony looking out onto the breathtaking view of the gardens and property. The primary bedroom itself is spacious and bright. It features a private terrace perfect for sipping your morning coffee and enjoying the view of the Mayacamas mountain range. The bathroom is truly an oasis. There is a large walk-in shower, a soaking tub, two separate vanities, and a stackable laundry unit. The palatial walk-in closet features built-in shelving, and drawers, as well as floor length mirrors.
Off the main entrance you will find a spacious room with custom built-ins and access to a peaceful, private courtyard. There is also a full bathroom with a shower, and a large coat closet in the hall. An oversized 3 car garage is just off the entry, and it features ample storage space including built-in shelving units.
The exterior of this home is as magnificent as the interior. The outdoor kitchen and patio are steps away from an infinity pool which looks out upon the breathtaking landscape. There is another full bathroom outside, as well as a built-in gas fire pit. As you relax in one of the multiple outdoor living and dining spaces, you are met with the picturesque view of vineyards, a charming pond with fountain, and the oak grove, fondly referred to as ‘The Chapel.’ While you explore the property, you will also find a spacious meadow, lush grassy areas, a rose garden, and meandering pathways.
13200 Arnold Drive has so much to offer. It is an idyllic wine country escape with endless entertaining opportunities. This magnificent property is a slice of paradise amidst the vineyards and vintage oaks of Sonoma Valley.
Geographic Info:
- Minutes from Glen Ellen Village
- Approximately one hour to Golden Gate Bridge
- Less than 15 minutes to historic Sonoma Plaza
Property Highlights: Ambiance:
Particulars:
Kitchen:
| Special Details:
Outside:
|

