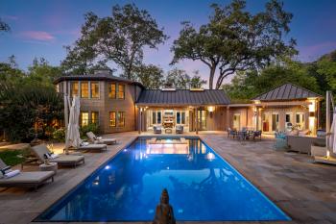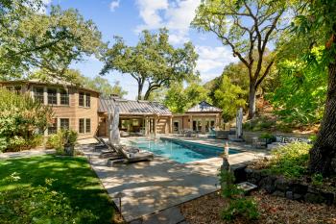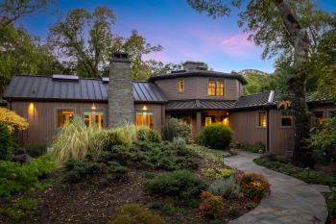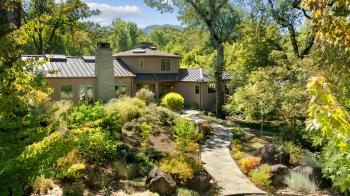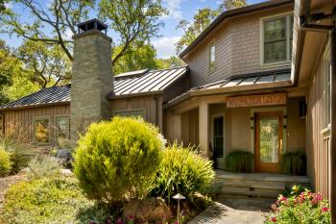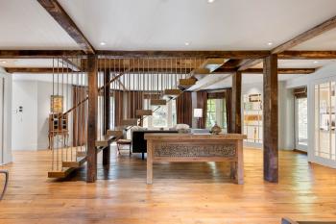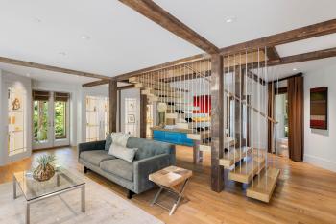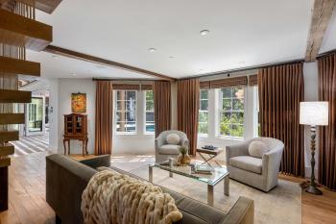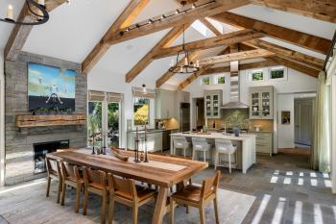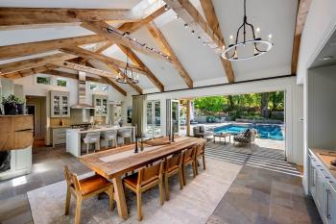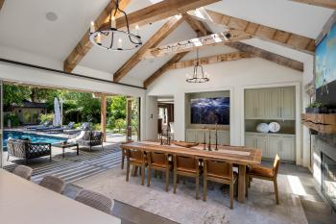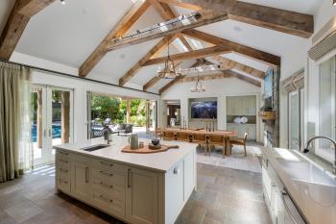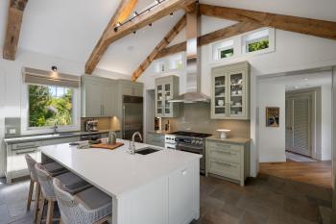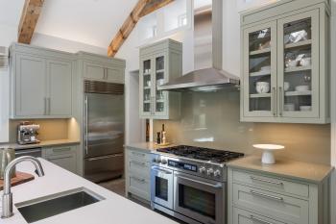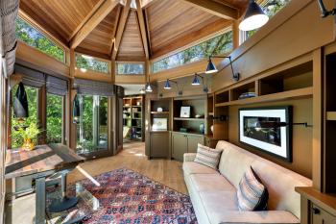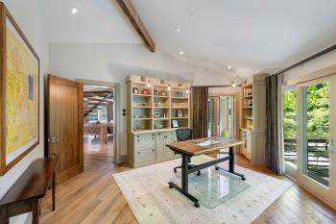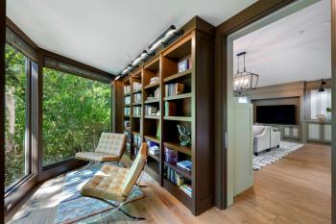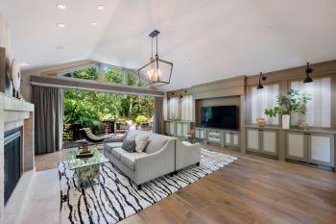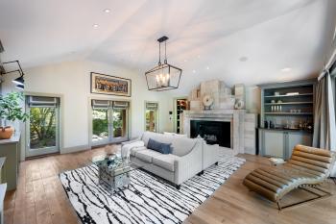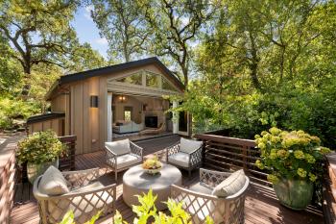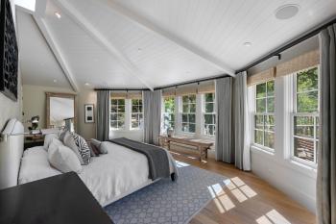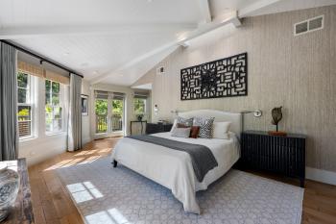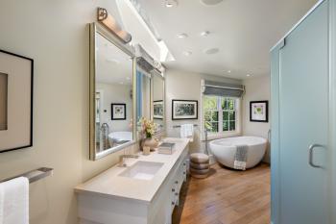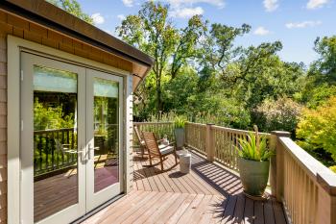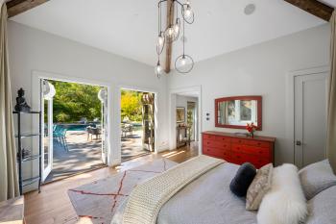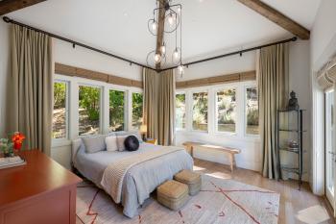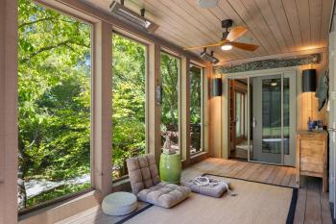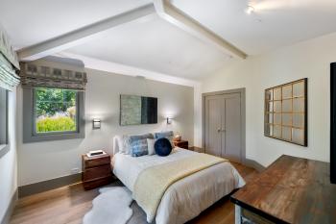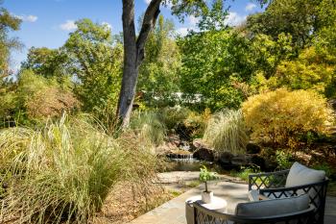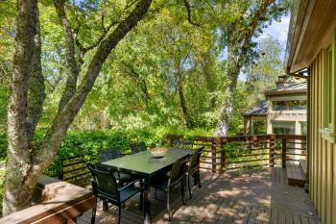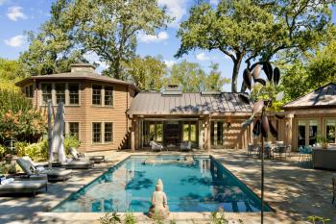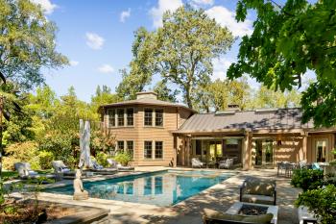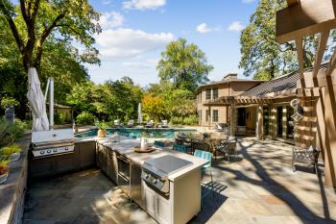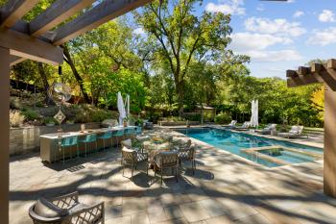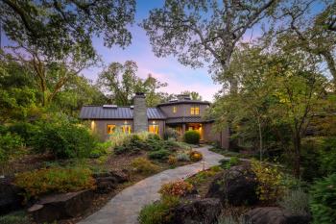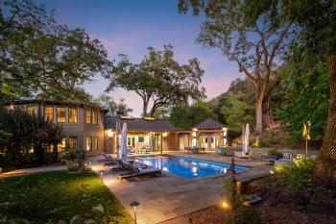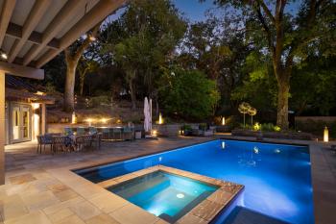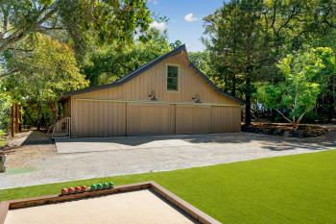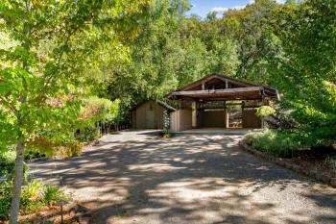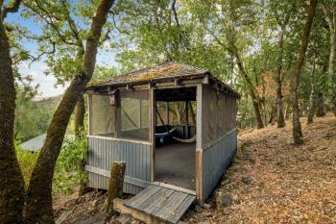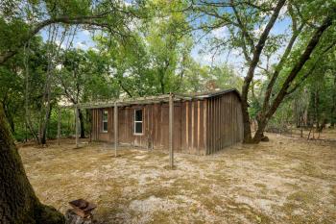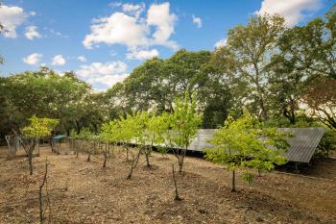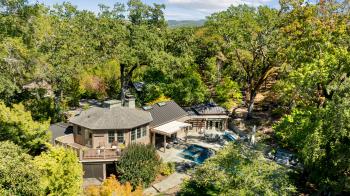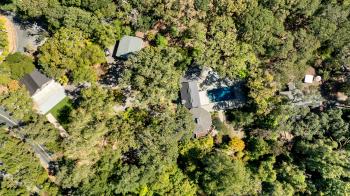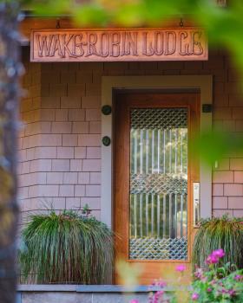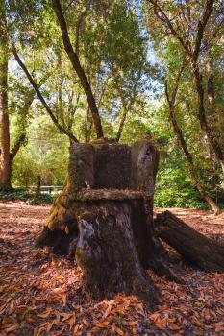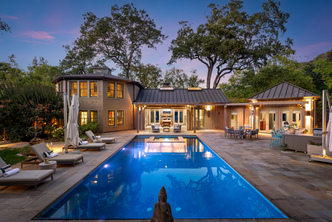
4100 Wake Robin Drive • Glen Ellen, CA
$4,950,000
Sold
| Bedrooms: 3
| Bathrooms: 3
| Square Feet: 4,311+/-
| Lot Size: 3.06+/- AC
REMARKABLE GLEN ELLEN PROPERTY WITH UNIQUE HISTORY
As you pass through the charming village of Glen Ellen, and follow Warm Springs Road, you’ll soon find yourself at the historical property known as ‘Wake Robin Lodge.’ The gated entry leads you past the barn and towards a circular drive surrounded by majestic oak trees.
The moment you set foot on this spectacular property, you’re invited to experience a piece of Glen Ellen history. While the contemporary home is representative of current times, the site itself was once the residence of Jack London and his wife Charmian. The octagonal tower where the lobby once was, is now a spacious living area, and there are other original features of Wake Robin Lodge which have been incorporated throughout the property.
The front door opens onto white oak flooring, gorgeous exposed wood beams and a spacious living area. The backlit glass cabinets and large windows create a soft glow in this space. There is a modern staircase in the middle of the room, which leads to the second story primary suite. You can access a fully screened-in porch through a set of French doors where you can unwind and admire views of the beautiful grounds.
As you exit the living area to the left, you’ll enter a large open dining room and the state-of-the-art kitchen. The dining room has high ceilings with additional exposed wood beams, as well as a gas fireplace. The wood used for the beams and the fireplace mantel were sourced from a farm in Kentucky, and they add a rustic design element to these beautiful spaces. There are custom cabinets providing additional storage, and doors leading to a quaint patio area and koi pond just outside the dining room.
The exquisite kitchen has custom cabinetry, Caesarstone countertops, and an expansive island with a prep sink, as well as space for seating. Two ovens, a six burner gas range, and a large Sub-Zero refrigerator are some of the additional amenities found in this well equipped kitchen. The walk-in pantry also houses a temperature controlled wine cellar with a capacity for approximately 500 bottles. The kitchen and dining areas feature stone flooring which flows out to the patio accessed through the sliding glass wall. This unique door system creates a wonderful blend of indoor/outdoor living.
Tucked behind the kitchen is a tranquil guest bedroom with high ceilings, and French doors opening onto the patio and backyard. A full guest bathroom is across the hall, and it features a large walk-in shower.
On the other side of the unique octagonal living room is a spacious office with custom built-ins, recessed lighting and sliding doors opening onto a peaceful deck. From here a hallway leads to another comfortable guest bedroom, a full bathroom, and the laundry room.
Another office is located down a small flight of stairs, and this space includes walls of windows, built-in shelving, and a gorgeous wood ceiling. Next to this office, is a library with floor-to-ceiling shelves and stunning views of the yard. As you follow the hallway to the last room on this level, you’ll find a large media room with custom cabinetry, recessed lighting, and a gas fireplace with gorgeous stone detail. There are two sets of multi-slide glass doors, one opening onto the deck and the others opening onto the main driveway and front yard.
The primary suite is a peaceful retreat located on the second story of the octagonal living room. This space has a private deck overlooking part of the yard, and the ceiling detail at the top of this tower is an eye-catching design element. A large walk-through closet with a custom storage system opens onto the bathroom. A deep Jacuzzi tub, walk-in shower and double vanity add to the spa-like feel.
When you’re ready to relax and take in the peaceful, natural surroundings you need only step outside. The stone patio features a large pergola providing a shady area to gather after taking a dip in the heated pool or built-in spa. When hosting family and loved ones, you have a fully equipped outdoor kitchen, which allows you to savor the many benefits of outdoor living this region is known for. With approximately three acres of land, there is inspiration to be found at every turn. The home runs along Graham Creek, and across the creek bed, tucked within the oak trees, you can still see Jack London’s favorite writing spot - a tree stump carved out to create a seat. Near the top of the property sits a replica of a cabin from when this site was an operating lodge. Not far from here are raised garden beds and a small orchard with a variety of fruit trees.
Closer to the main entry and driveway, rests a large barn with a horseshoe pit, bocce court, and turf lawn out front. This barn can be used as a garage, home gym, or flex space. There is additional covered carport parking across the gravel driveway.
The history associated with this property makes it an incredibly unique find. 4100 Wake Robin Drive is deeply rooted in the heart of Wine Country, and it has much to offer.
Geographic Info:
- Less than 5 minutes to charming village of Glen Ellen
- Approximately 20 minutes to historic Sonoma Plaza
- One hour to Golden Gate Bridge
- Less than 10 minutes to Jack London State Historic Park
Property Highlights: Ambiance:
Particulars:
Kitchen:
|
|

