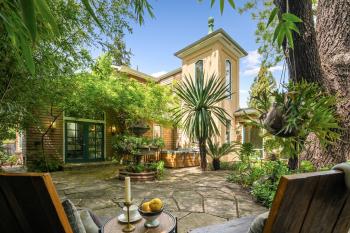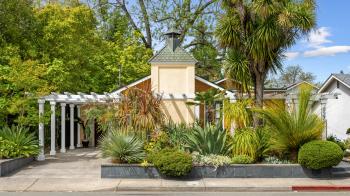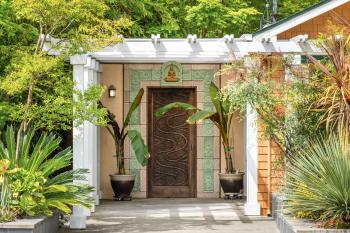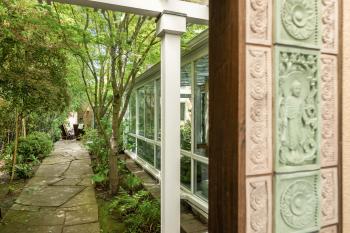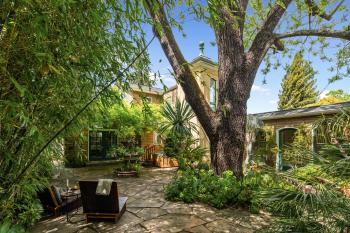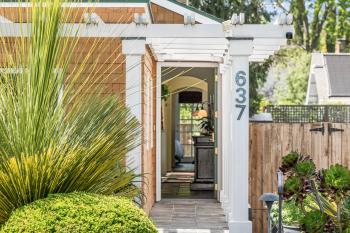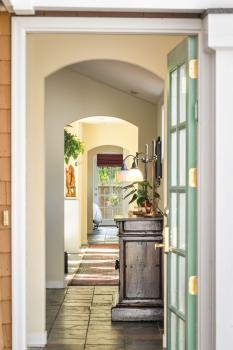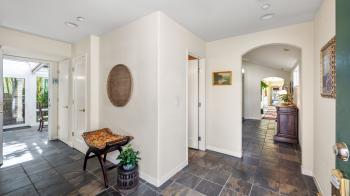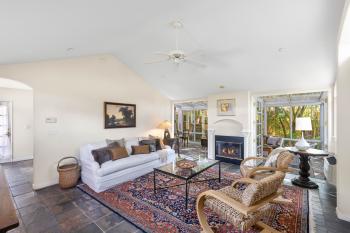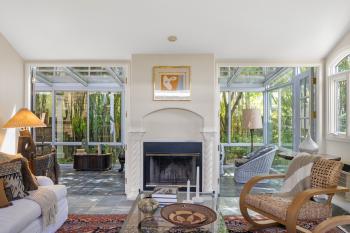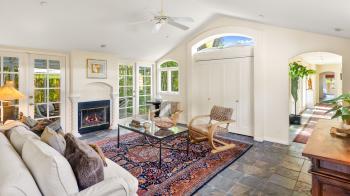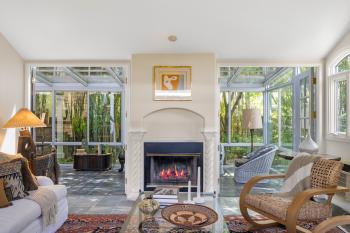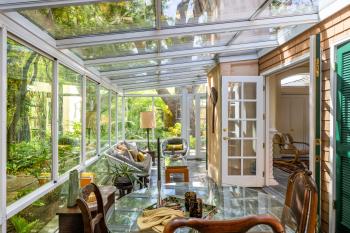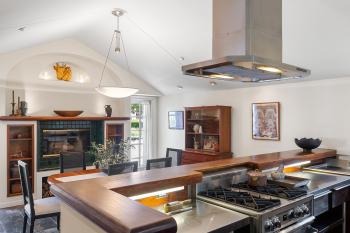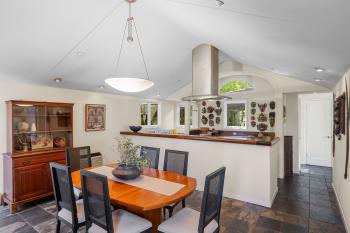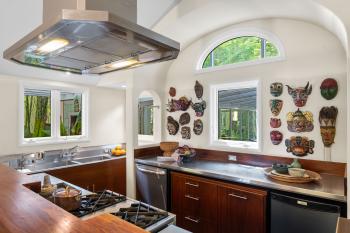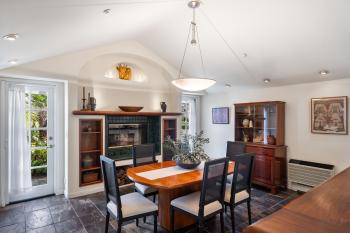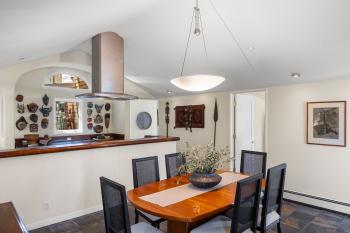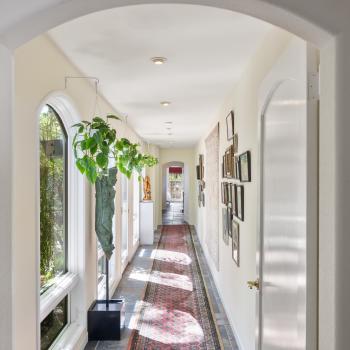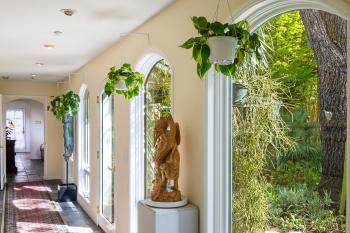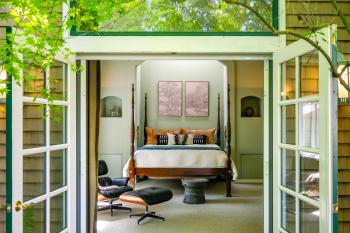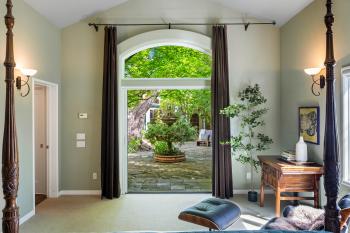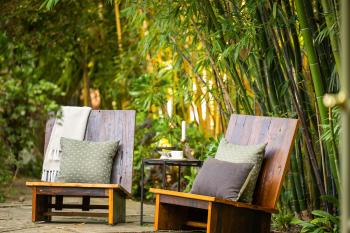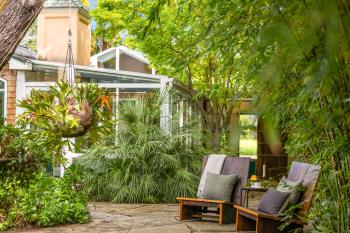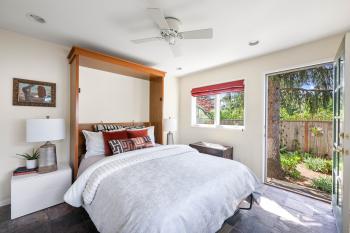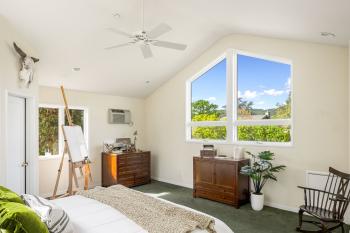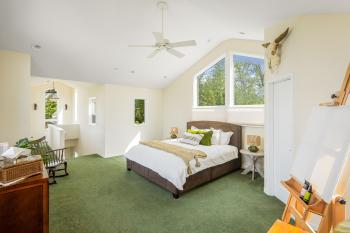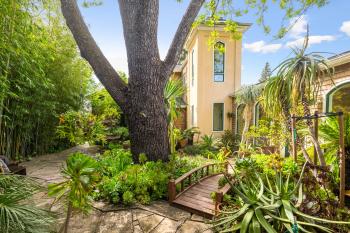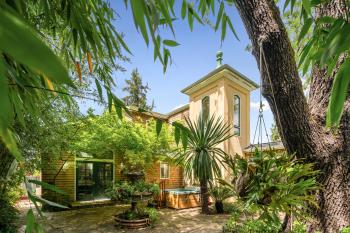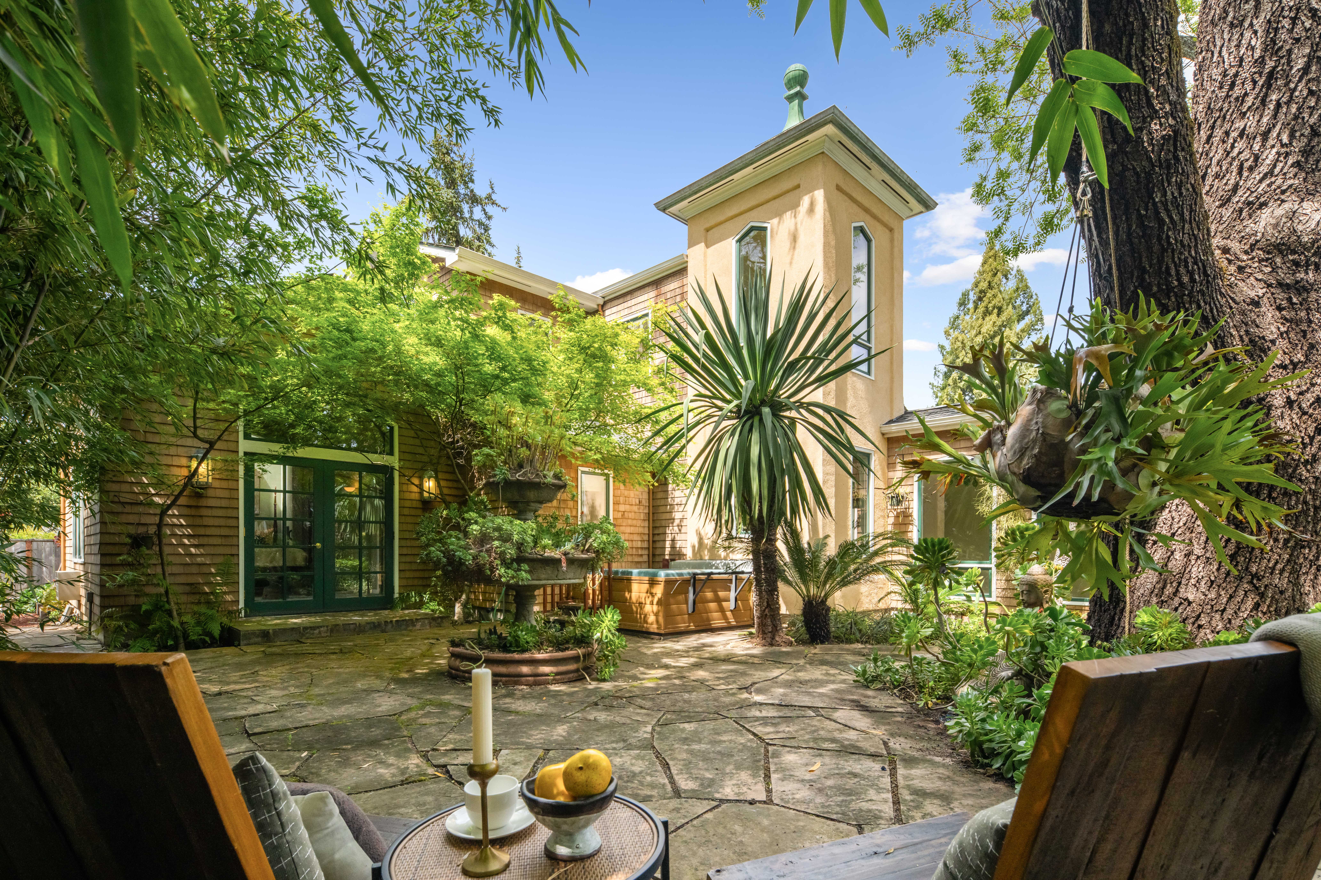
Sonoma
637 5th Street East, Sonoma
A COOK AND GARDENER’S PARADISE BLOCKS FROM SONOMA PLAZA
637 5th Street East is situated in a quiet neighborhood, with the Historic Sonoma Plaza just blocks away. This area is a popular location for an evening stroll along the tree lined streets. With a wide variety of restaurants, wineries, shops and more at your doorstep, you’re invited to savor all that Wine Country living has to offer.
As you approach the entry, you’ll find slate tile flooring leading to the front door. Two large garden beds sit along the pathway and greet you with an assortment of plants and vegetables. You’ll also pass by a quaint front porch hidden by the mature landscaping in the front yard, and providing a peaceful place to enjoy a book or a cup of coffee.
You’ll find an office or flex space near the entry as you make your way towards the restaurant style kitchen. Designed with the experienced cook in mind, this space features stainless steel countertops, a Dynasty gas range, and an expansive stainless steel sink. A separate walk-in pantry holds a full-sized refrigerator and additional custom-built cabinetry. The dining room is adjacent to the kitchen and it has two doors opening onto the front porch, as well as a wood burning fireplace. This room also shares the same slate flooring found throughout this region of the home.
There is a powder room in the hallway with marble flooring and walls. A few more steps along the hall leads you to a spacious living room with vaulted ceilings, a second fireplace, and unique arched windows. The flagstone patio outside of the living room was converted into an all-weather glass sunroom, creating a protected space that feels like it’s in the middle of a garden, which it is. In the summer, it’s shaded and cooled by the leaves of the towering Black Walnut and adjacent Japanese Maples.
One of the many desirable features of this home is the unique layout separating the bedrooms from the living spaces. A long window lined hallway stretches towards the back of the house where you’ll find the bedrooms and laundry.
The primary bedroom enjoys an exceptionally high cathedral ceiling punctuated by a skylight window. Ceiling speakers offer the option of music. A large south-facing picture window looks out on the neighborhood’s many trees where birds, squirrels and even foxes find a home. A full bath is connected through a large walk-in closet.
A guest bedroom looks out into the rear garden and its greenhouse. The guest bath is just steps away, with a tiled shower and slate flooring. Upstairs is another large bedroom with its own half-bath. Its windows provide views of the hillsides to the north and tree tops to the south. It connects to a small sitting chamber in a copper-topped tower.
A private courtyard has been cultivated with remarkable and exotic gardens including a collector’s assortment of plants, and tall bamboo bordering the fence line. The entire courtyard is covered in Southwest flagstone, features a plant-filled fountain, and includes a seven by seven-foot Jacuzzi hot tub.
This is the perfect home for those who love to cook, garden, and appreciate nature. 637 5th Street East is a quiet and beautiful oasis.
Geographic Info:
- Approximately 5 minutes to Historic Sonoma Plaza
- Very close proximity to restaurants, shops and more
- Less than an hour to Golden Gate Bridge
|
Property Highlights:
Ambiance:
Particulars:
Kitchen:
|
|
