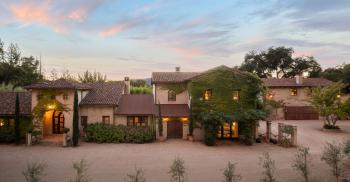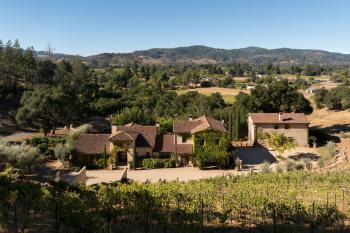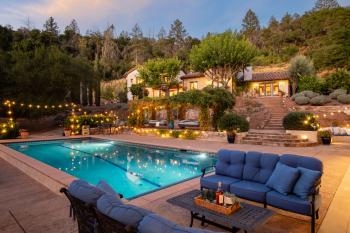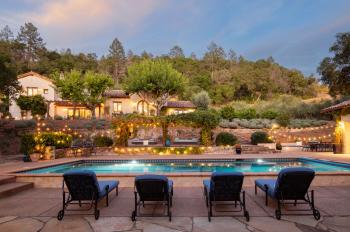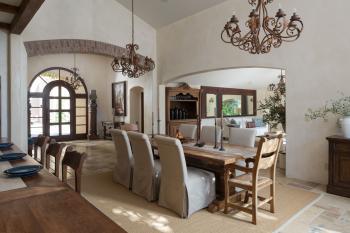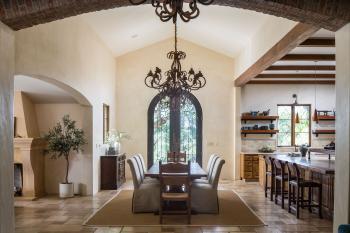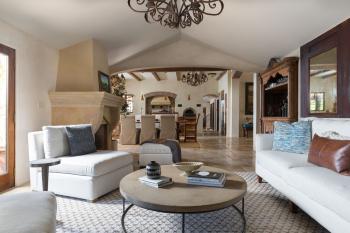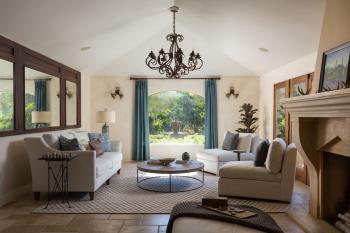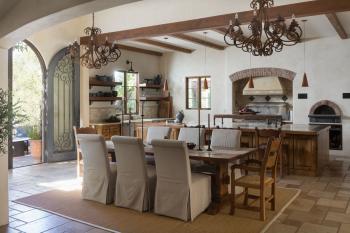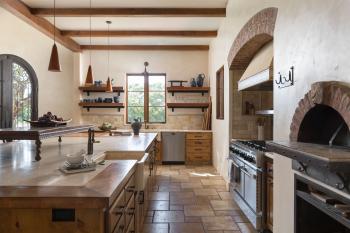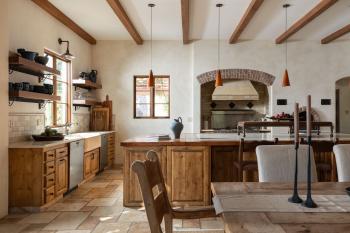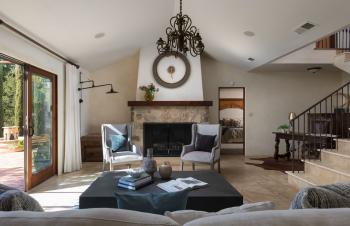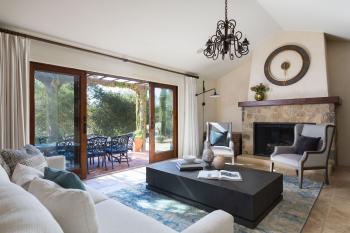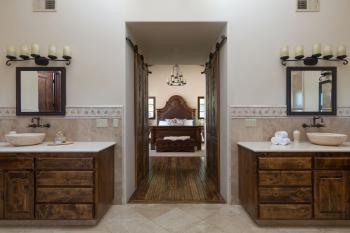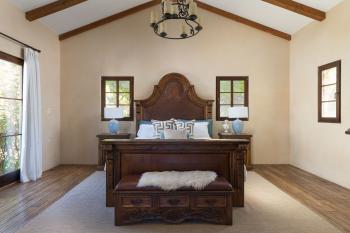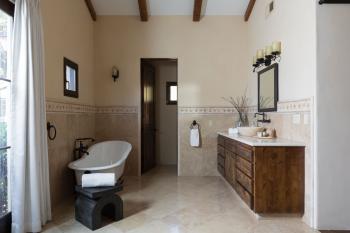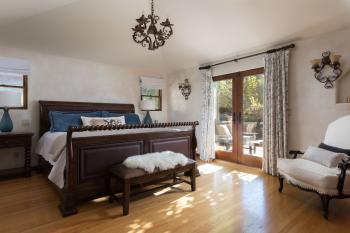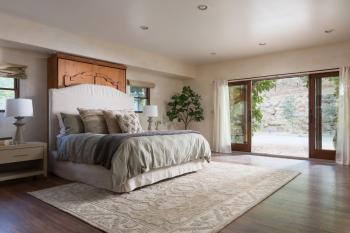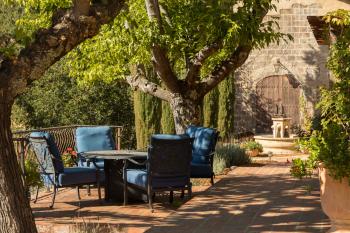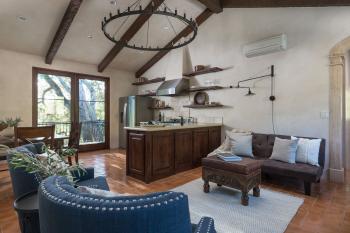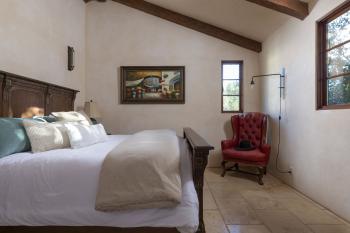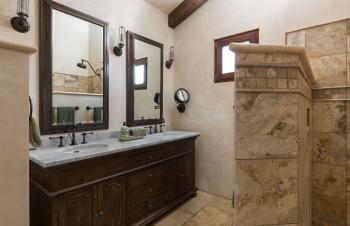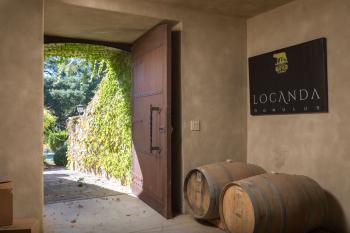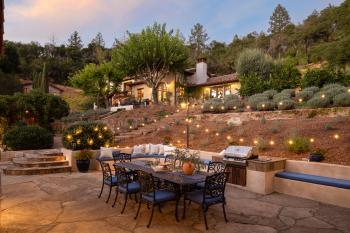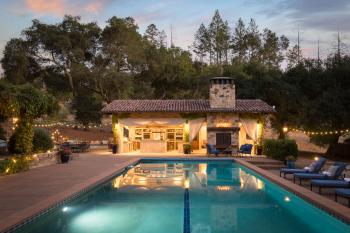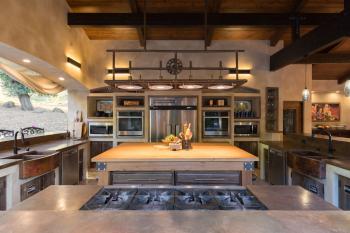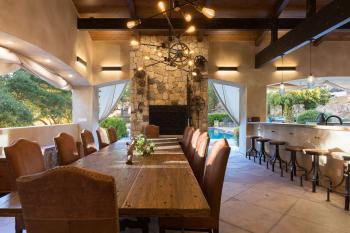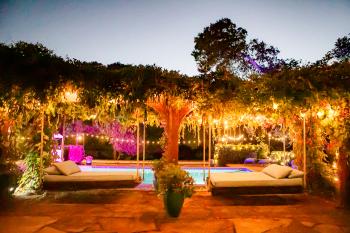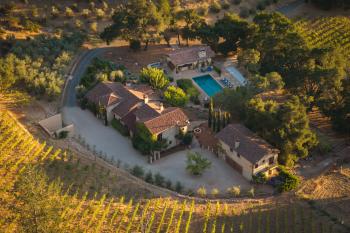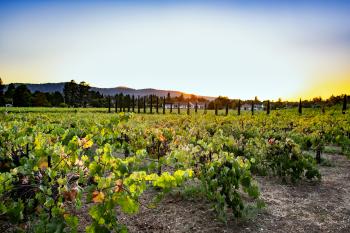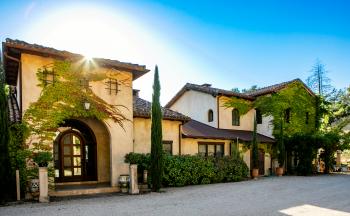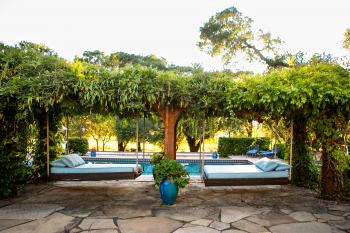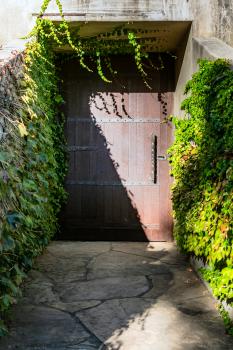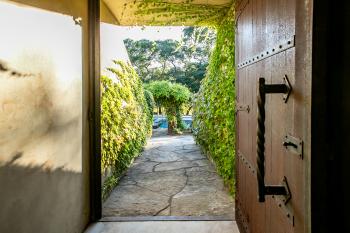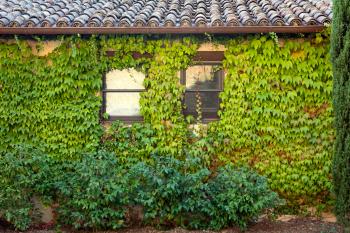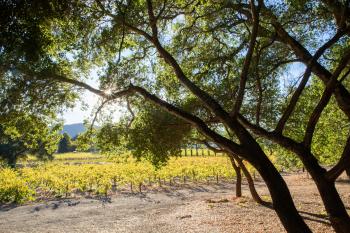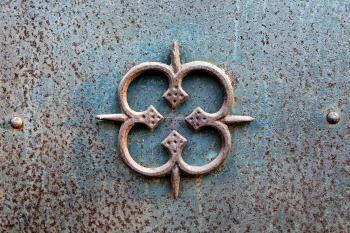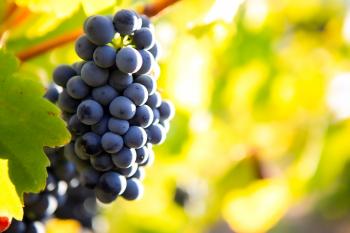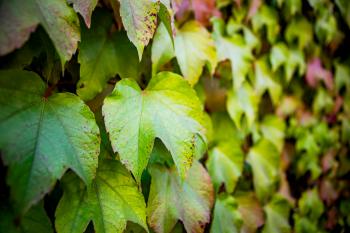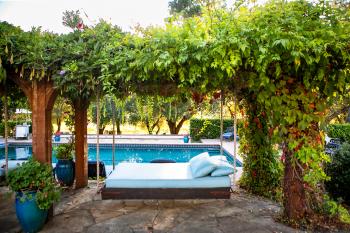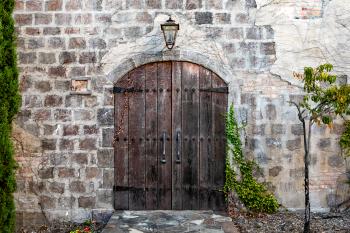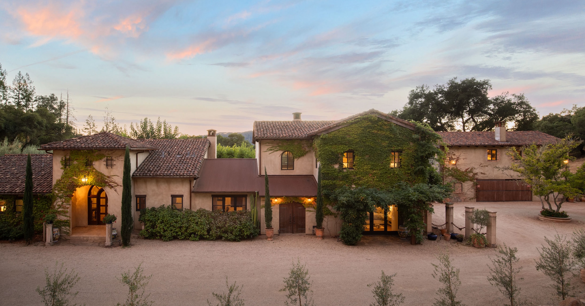
Kenwood
8545 Sonoma Highway, Kenwood
A RARE ITALIAN-INSPIRED ESTATE NESTLED IN WINE COUNTRY
Nestled in the heart of Sonoma Valley, with stunning vineyard and mountain views, lies an estate that transports you straight to the sun-soaked coasts of Tuscany. This Italian-inspired masterpiece combines old-world architecture with modern luxury across over 5 acres of picturesque land. From the Italian tile flooring, hand troweled plaster, and exposed wood beams—this residence offers an immersive Mediterranean living experience. Every element of this estate tells a story of elegance, craftsmanship, and intention.
The gourmet kitchen is a culinary haven built for both intimacy and entertaining. With stainless steel appliances, including two Miele dishwashers, a Sub-Zero refrigerator and a commercial grade Blue Star range, this space was designed with the chef in mind. A hidden, underground wine cellar is accessed by a spiral staircase through a secret opening in the island. The brushed granite counters, oversized island, and unique Valoriani wood burning pizza oven are additional amenities found within this incredible kitchen.
A large dining table sits beneath two ornate chandeliers, and expansive metal doors open onto the patio, setting the stage for unforgettable dinner parties and holiday celebrations. In the living room, French doors open to a patio area, creating a seamless blend of indoor/outdoor living.
Near the living area is a spacious bedroom with access to a private terrace through French doors. This bedroom also features its own ensuite bathroom with beautiful tile, a double vanity, walk-in shower and a deep soaking tub.
On the other side of the entry tower sits a half bathroom with the same design aesthetic found throughout the home. Another spacious guest room with a full bathroom is located just down the hallway. As you continue through this region of the home, you’ll find a cozy reading room or additional living space featuring a wood burning fireplace and French doors opening onto the patio. There are several handmade furniture pieces found in this home, including in the reading room. These mesquite wood pieces were handcrafted in Mexico and they are stunning additions to the rooms they occupy.
The third guest room is at the end of the hall, and this space has its own private entrance, as well as another full bathroom, where you’ll also find the washer and dryer. This large room is perfect for an office, studio, or gym and it also features an infrared sauna.
The primary suite is a sanctuary of its own, located on the second story. A peaceful terrace invites you to unwind and take in the gorgeous views of the manicured landscaping, vineyards, and Sonoma Mountain beyond. The bedroom features high ceilings, two walk-in closets, and scraped hickory wood flooring. The spa-like bathroom is expansive with two vanities, a walk-in shower, and a Juliette balcony overlooking the fountain below.
Set discreetly apart from the main residence, above a charming barn finished in matching Mediterranean style, is a fully self-contained guest house. The private entrance leads you up a flight of stairs into a shared living area and kitchen, with an en-suite bedroom on either side. Perfect for long-term guests, caretakers, or as an artist’s retreat, the guest house offers both privacy and proximity—a rare combination that enhances the estate’s flexibility and appeal.
Whether you’re hosting a corporate retreat, a cooking competition, or throwing a milestone celebration, this estate is fully equipped to deliver an extraordinary experience. With a variety of unique and inviting spaces throughout this property, inspiration abounds. The large ‘Cookhouse’ boasts a commercial kitchen designed for events, competitions and more. A sparkling in-ground pool and expansive stone patio welcomes you to gather or unwind beneath the majestic oak trees. This peaceful land holds a sense of magic and calm that cannot be found elsewhere.
While this property offers total privacy and serenity, it is conveniently located just minutes from award-winning wineries, fine dining, and the historic Sonoma Plaza. This estate is not just a home. It’s an invitation to live differently. Whether you're searching for a family legacy property, an upscale retreat, or a dream venue, this Mediterranean-inspired estate is ready to welcome you.
Geographic Info:
-
Less than 25 minutes to Sonoma Plaza
-
Approximately one hour to Golden Gate Bridge
-
Close proximity to world class wineries, restaurants and more
Property Highlights:
Ambiance:
-
Mediterranean inspired design
-
Peaceful surroundings
-
Vineyards and views
Particulars:
-
4 bedrooms
-
4.5 bathrooms
-
4,200 +/- sq ft main house
-
5.75 +/- acres
-
Barn with guest housing above
-
1,000 +/- sq ft event space with commercial kitchen
Kitchen:
-
Valoriani wood burning pizza oven
-
2 Miele dishwashers
-
Commercial, 8-burner Blue Star range
-
Italian tile flooring
-
Brushed granite countertops
-
Granite sinks
-
Sub-Zero refrigerator
-
Hidden access to underground wine cellar
Special Details:
-
Unique, Mediterranean architecture and design
-
Property has held many successful conferences and special events
-
Excellent income potential with events, vacation rentals, etc.
-
Boutique award winning wine produced from estate vines (www.locandawines.com)
-
Award winning wine labels with presence in Dallas and LA markets
-
Underground wine cellar
-
Nestled within a volcanic mini cone of Sugarloaf Ridge State Park
Outside:
-
3 +/- acres planted vines
-
Primitivo, Corvina, Cabernet, Petite Sirah
-
200+ Tuscan varietal olive grove, producing estate olive oil
-
Citrus grove
-
Large pool
-
Raised garden beds
-
Bocce court by pool
-
Chicken coop
-
Flagstone patio
-
Outdoor fireplace
-
Built-in BBQ
