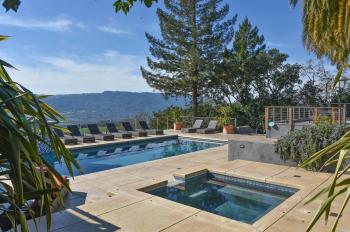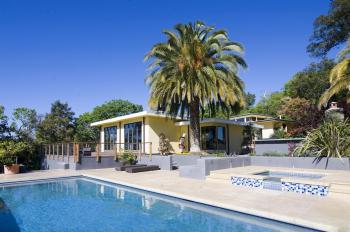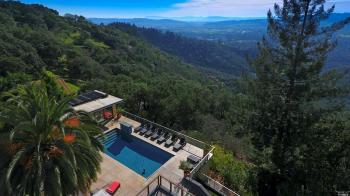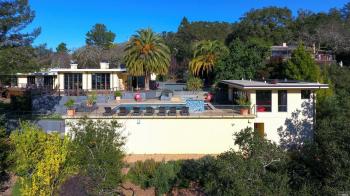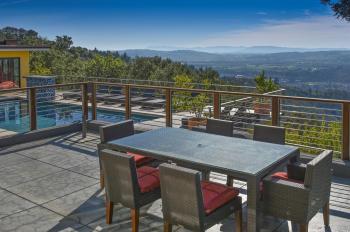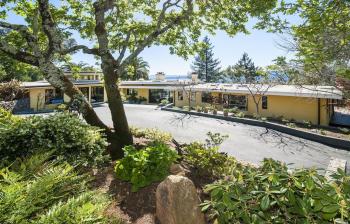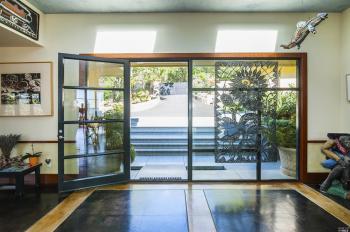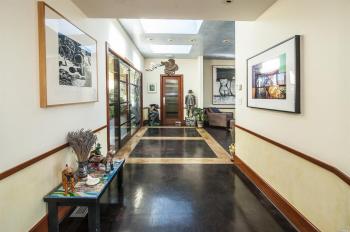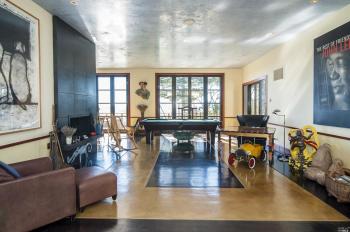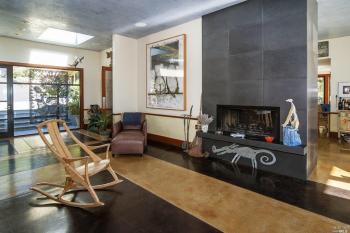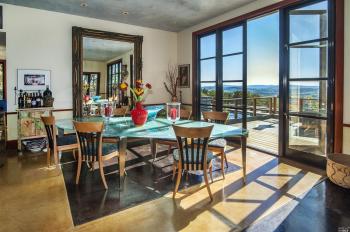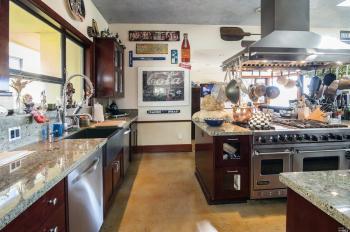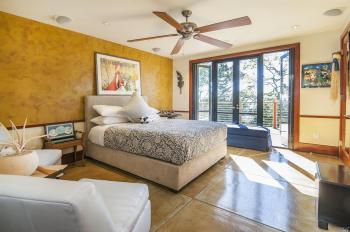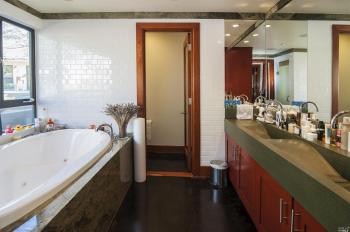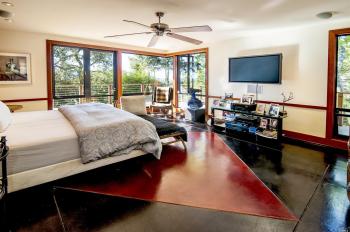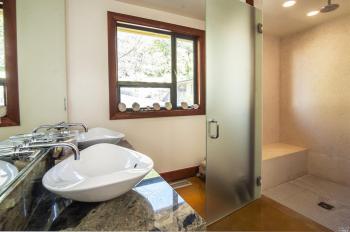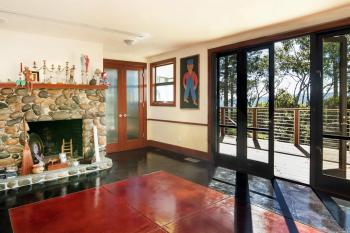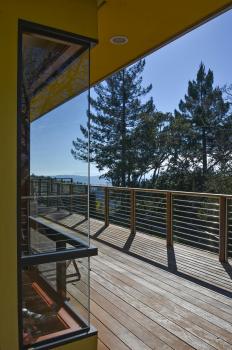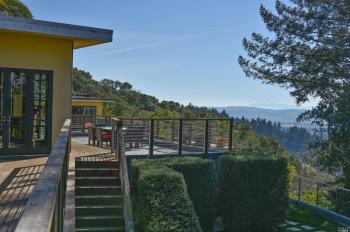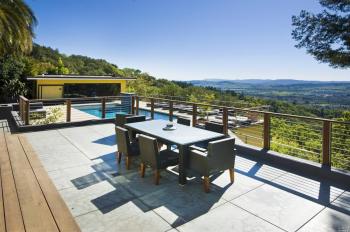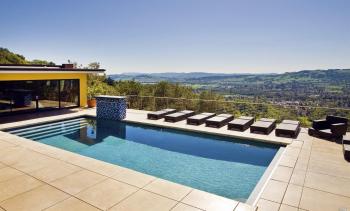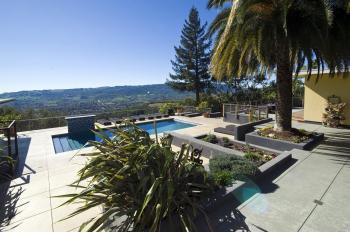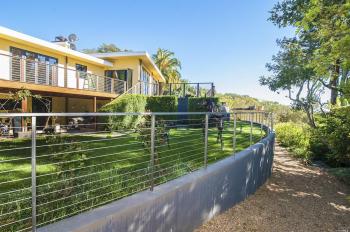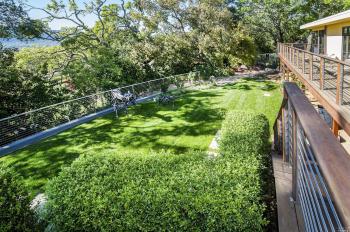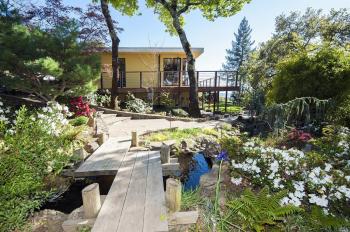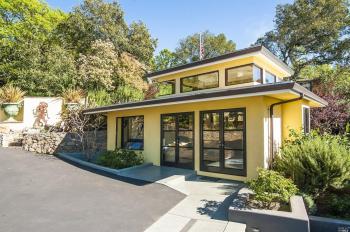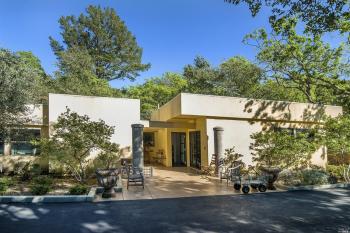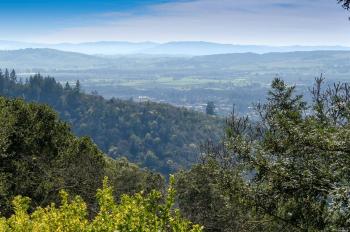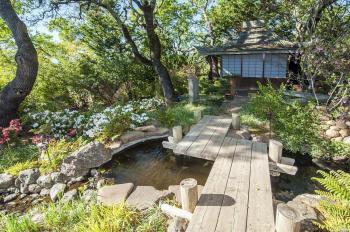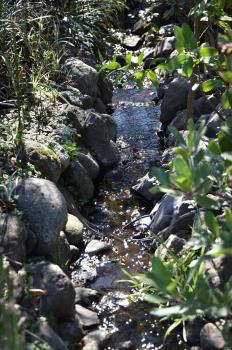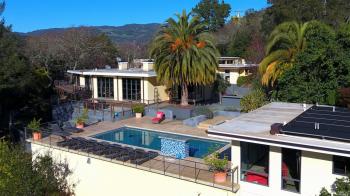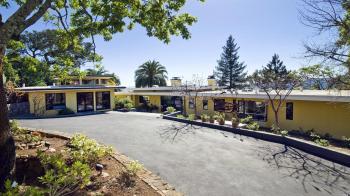
1684 Ridge Road • Sonoma, CA
$2,750,000
Sold
| Bedrooms: 3 (includes guest)
| Bathrooms: 3.5 (includes guest)
| Square Feet: 2,834
| Lot Size: 1.5 Acres/65,340 sq
ARTFULLY DESIGNED CONTEMPORARY VIEW HOME IN GARDEN SETTING
Sonoma’s desirable Mission Highlands neighborhood is the location of this fantastic contemporary home. Boasting panoramic views of the Sonoma Valley from both the house and property, this is a Wine Country retreat from which you will not want to leave.
The beautiful home has been artfully designed with both inspiring and numerous design details. Large windows at every turn highlight the eye-popping views - a focal point of the entire home - while French doors provide outdoor access from every room of the home. A Great Room and open floor plan invite entertaining while other fine points include polished Venetian plaster walls perfect for displaying artwork, a fabulous dual-sided wood burning fireplace and unique, polished concrete floors with radiant heat are just some of the homes amenities.
In the chef’s kitchen, professional-grade stainless steel appliances are all from Viking and include a six-burner range with griddle and double oven, two dishwashers, cooled beverage drawers, an oversized refrigerator and wine cooler. Granite counters grace a huge center island with bar seating and topped by an impressive stainless steel hood.
The media room/den features a drop-down screen and projector as well as a wood burning fireplace with tumbled stone surround and can also substitute as additional sleeping space, if needed. French doors lead to an out door deck that spans the back of the home. Multiple skylights let in an abundance of natural light. A separte office is made efficient with built-in cabinetry.
The master suite with large walk in closet and spa style master bathroom has views of the valley and the vintage Japanese tea house and koi ponds. An additional guest bedroom rounds out the living spaces in this single story home.
Outside, the home’s 1.5 +/- acre grounds are a veritable wonderland. Natural landscaping surrounds meandering paths that wind past the multi-level koi pond, burbling water features, a vintage Japanese teahouse, and sunny lawn leading to the home’s ironwood entertaining deck. A lively mix of trees include olives, citrus and other fruit trees. Native grasses and other flowering plants are in abundance.
The in-ground pool and spa feature a large sun terrace adjacent to an unfinished pool house. An outdoor kitchen features a grill and sink as well as an outdoor fireplace.
The enchanting guesthouse has transom windows that rim the roofline and a spa bathroom featuring an incredible soaking tub with glass tile, fun use of color and a steam shower. Flooded with natural light the guesthouse’s windows bring the surrounding garden inside.
A detached two-car garage with half bath also features a separate workshop with workbench and storage. The home’s circular driveway includes a double gated entry for security. There is ample parking for guests.
Geographic info:
• 5 +/- minutes from historic Sonoma Plaza
• 15 +/- minutes from the villages of Glen Ellen and Kenwood
• Approximately 60 minutes from the Golden Gate Bridge
Property highlights:
• 1.50 +/- acres
• 2,837 +/- square feet (per tax records)
• 2 bedrooms
• 2.5 bathrooms
• Den/Media Room/Guest space
• Desirable Mission Highlands location
• Panoramic views
• Single story
• Easy access to historic Sonoma Plaza
• Classic contemporary
• Sunny, light filled interiors
• Guest house (detached)
• Great Room with fireplace and terrace
• Chef’s kitchen
• Professional grade stainless steel appliances
• Large center island
• Kitchen pantry
• Polished concrete flooring
• Playful interior with space for artwork
• Radiant floor heating
• 2 fireplaces (living room and den)
• Natural landscaping
• Pool and spa
• Pool house
• Sun terrace and decks
• Studio workshop
• Detached 2-car garage
• Guest parking
• Tea house and koi pond
• Gardens
• Mission Highlands Mutual Water Company plus private well

