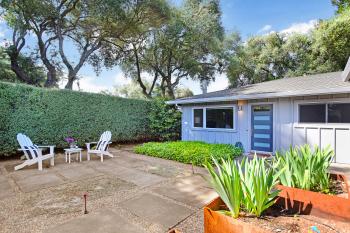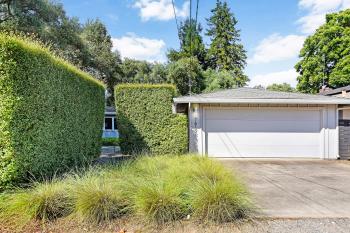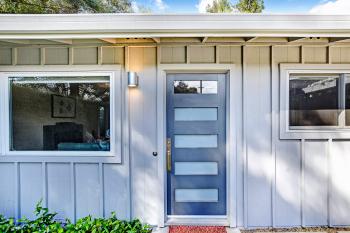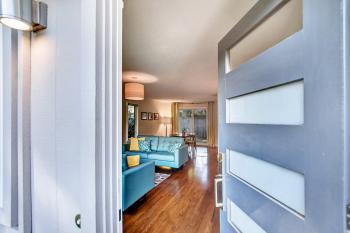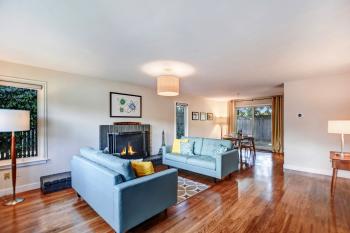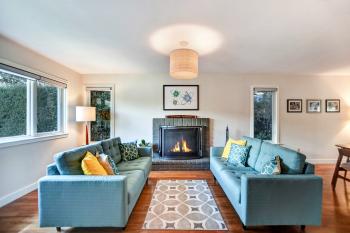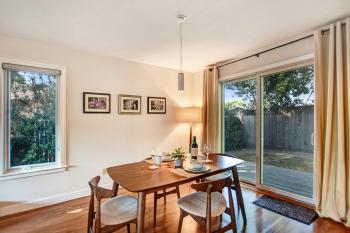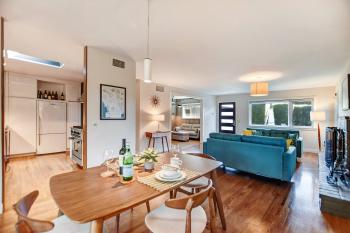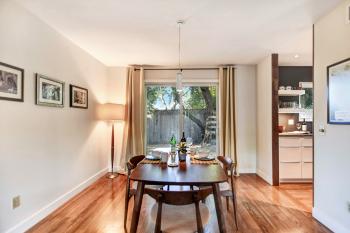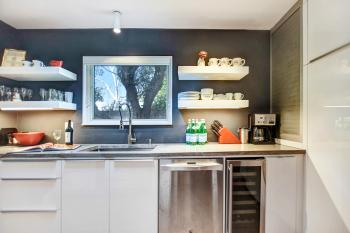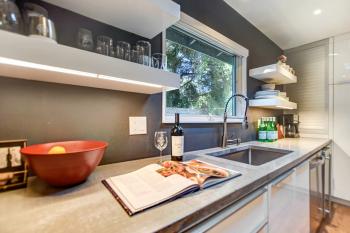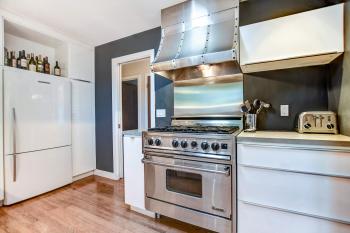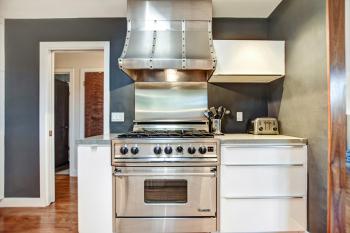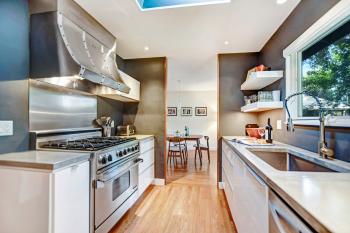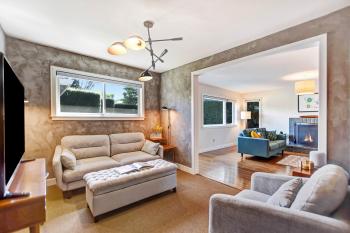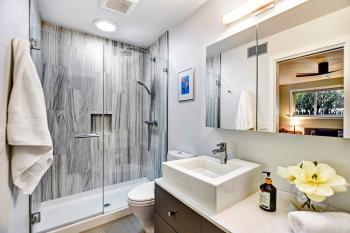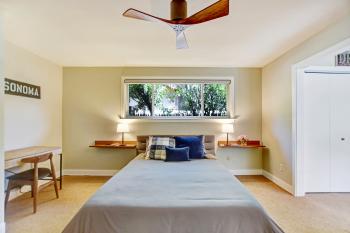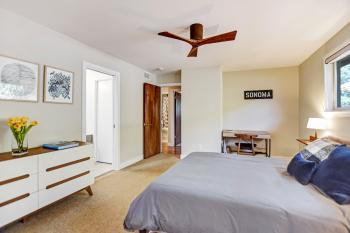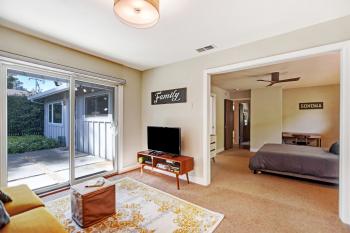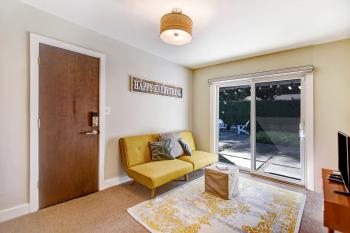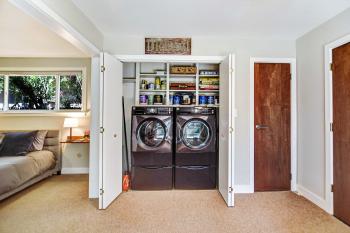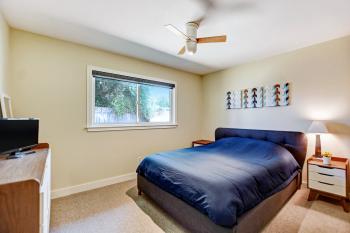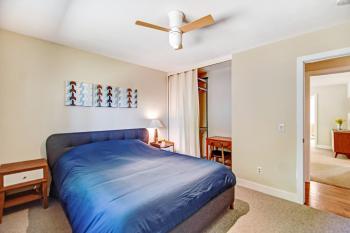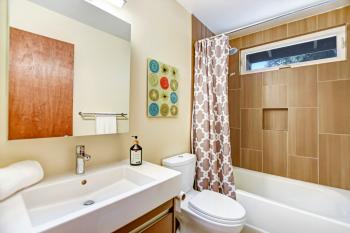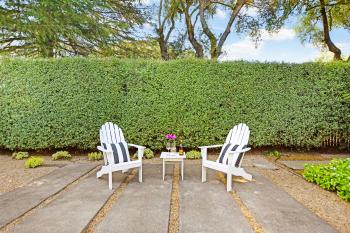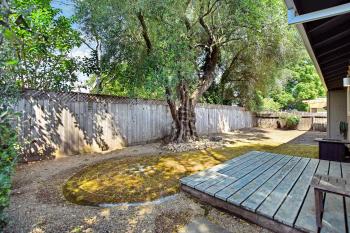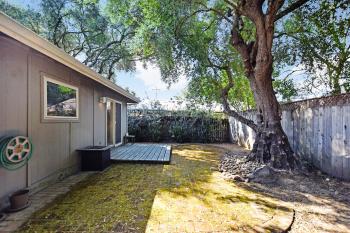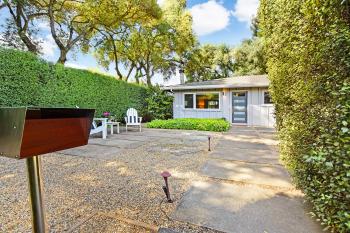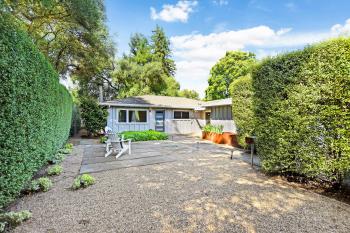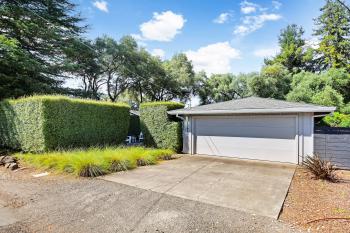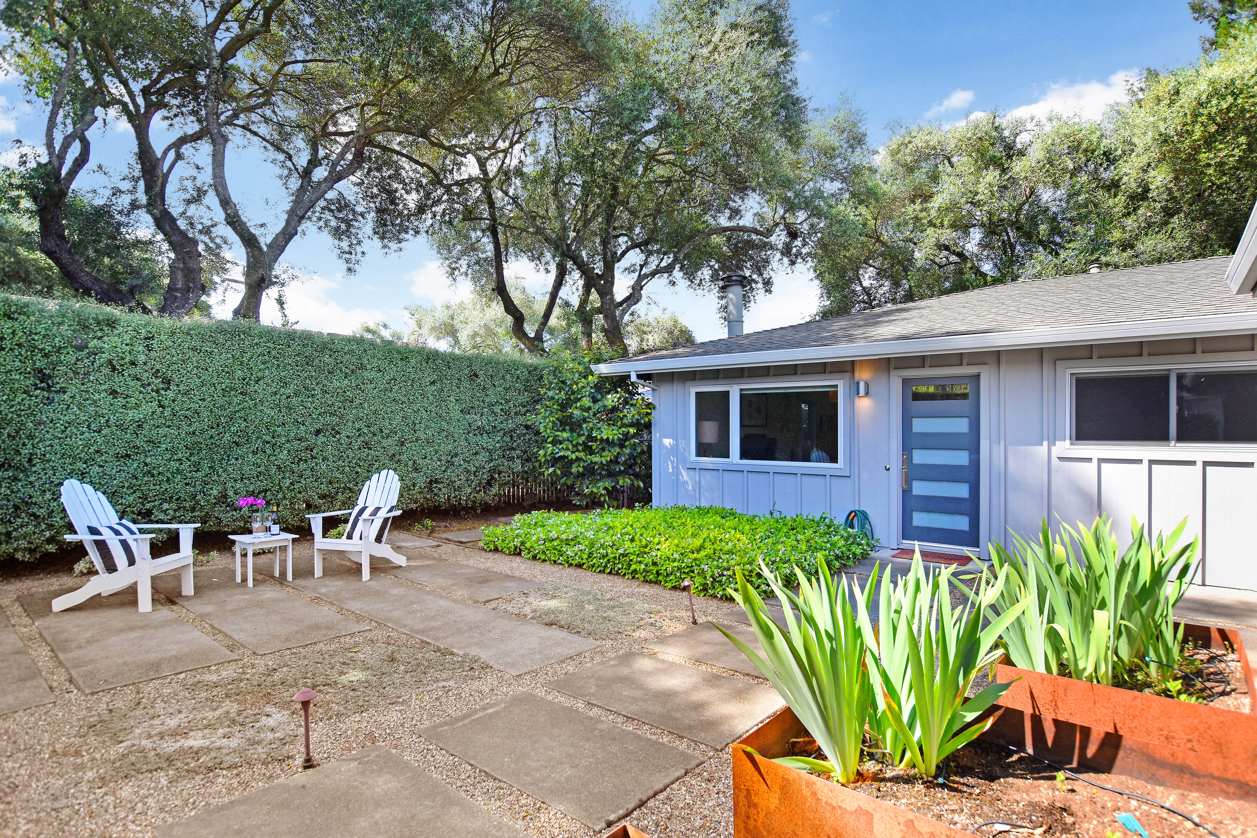
17619 Johnson Avenue • Sonoma, CA
$749,000
Sold
| Bedrooms: 3
| Bathrooms: 2
| Square Feet: 1,475 +/-
| Lot Size: 0.14 +/- ac
CONTEMPORARY FEEL IN A TUCKED AWAY LOCALE
A beautiful verdant hedge and large courtyard is your entree into this contemporary home. Tucked away within a spacious wall of greenery, this stunning home is sheer perfection in a centrally located Sonoma Valley neighborhood.
The open concept floor plan flows from the large living room with fireplace to the lovely dining room. An adjacent bedroom/den can be used as a library, home office or even an art studio, given the large windows that flood the room with natural light. Perfect for entertaining, the home’s spacious interior can accommodate a group or, an intimate gathering of friends or family. Throughout, expect to find clean lines, beautiful wood floors and stylish designer touches.
The immaculate kitchen features upgraded appliances like a six-burner stove, a wine fridge, and Fisher & Paykel full size refrigerator. The contemporary design includes cement countertops and a unique range hood.
The enormous master bedroom is en suite and includes a roomy sitting area that can double as an office or media/lounge area. Open the sliding glass doors to the front courtyard for cooling breezes and the sounds of nature. Another bedroom accesses a hall bathroom with a tub/shower combo.
The home’s backyard is highlighted by an enormous olive tree. A deck area and brick patio stand ready for al fresco entertaining. In front, a combination of fragrant jasmine and other greenery surround a gravel patio with steel planters ready to host summer vegetables. The large courtyard, surrounded by the towering hedge creates a private oasis.
Boasting proximity to all the best of Wine Country and a quiet centrally-located neighborhood as well, this pristine home is the ideal permanent residence or weekend getaway home in Sonoma Valley.
Geographic info:
- 10 +/- minutes to the historic Sonoma Plaza
- 10 +/- minutes to the villages of Glen Ellen and Kenwood
- Approximately one hour to the Golden Gate Bridge
Property highlights: Ambiance:
Particulars:
Kitchen:
Outside:
|
|

