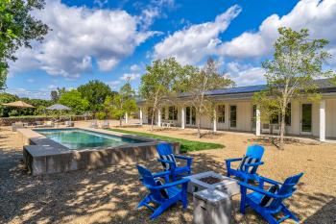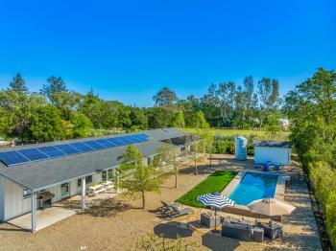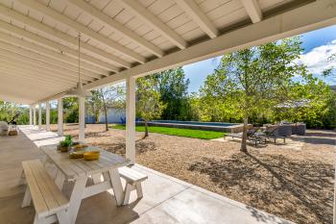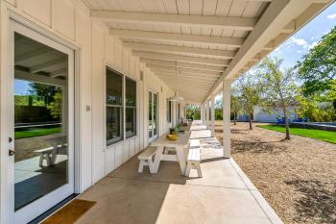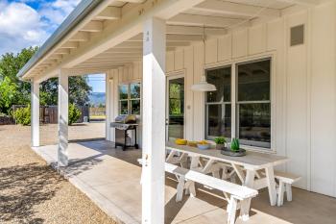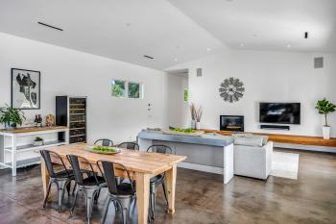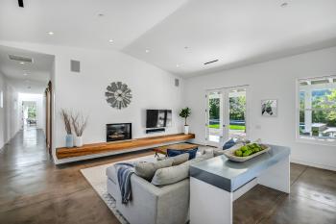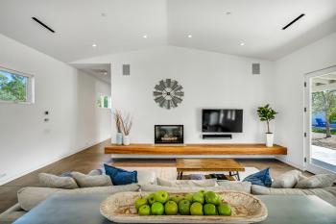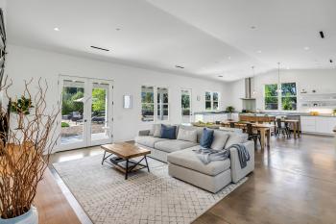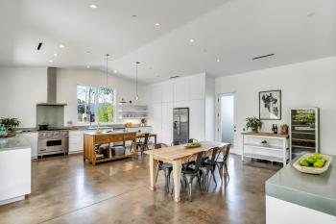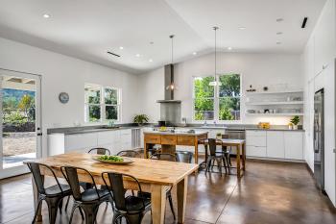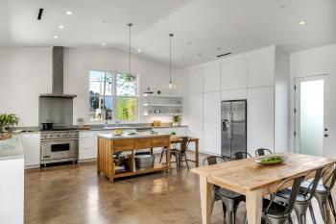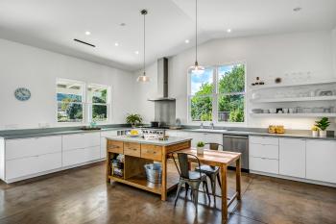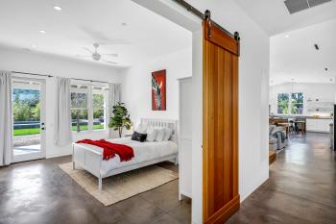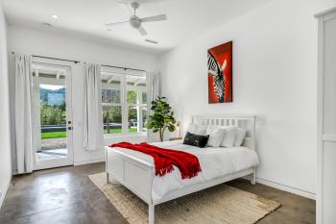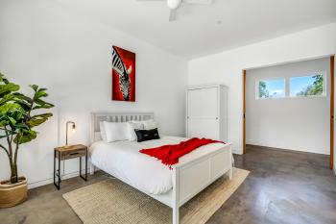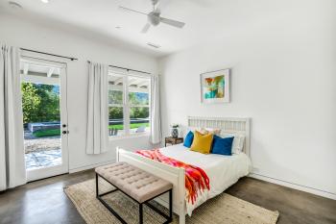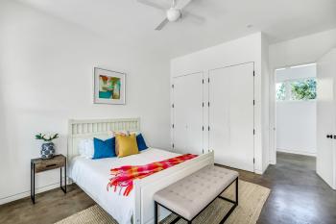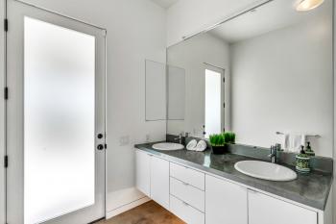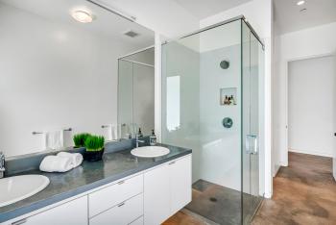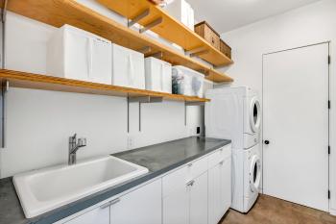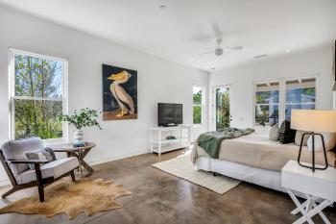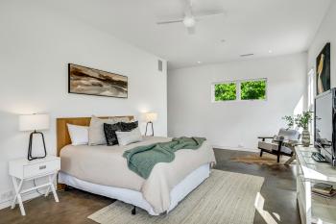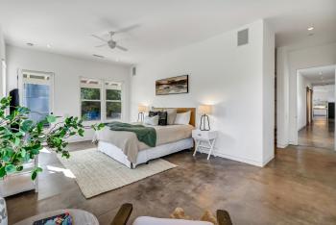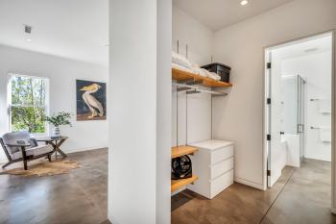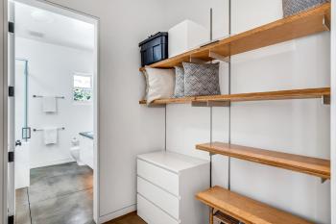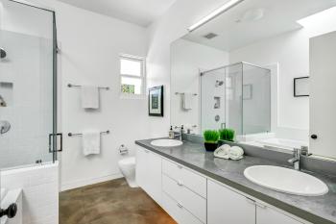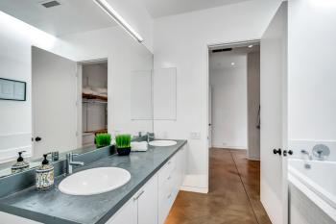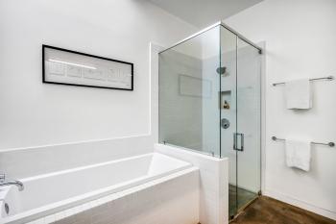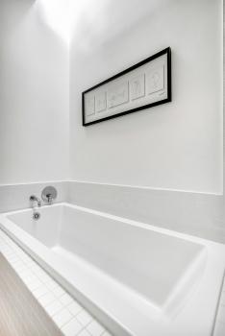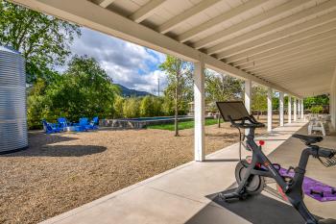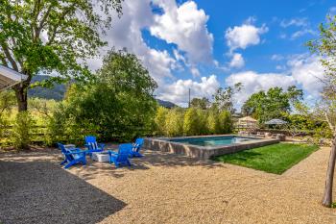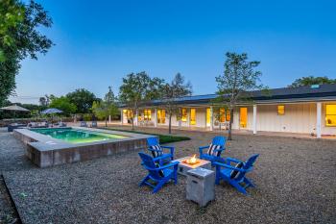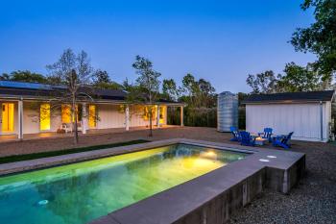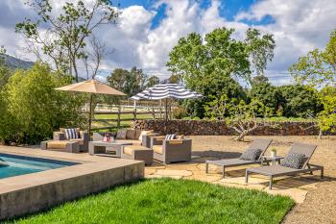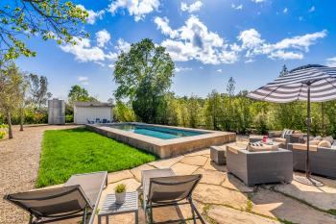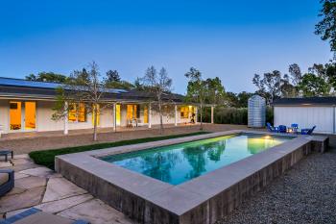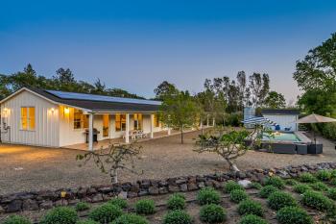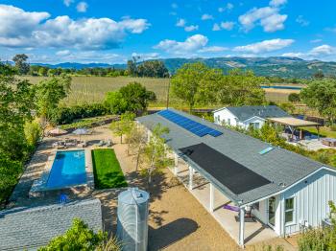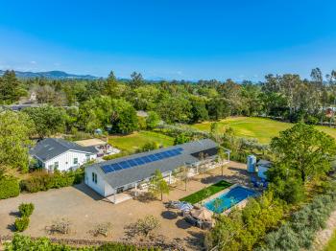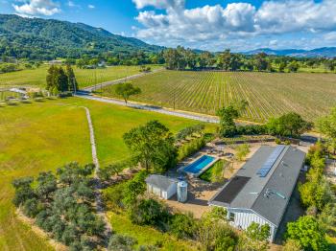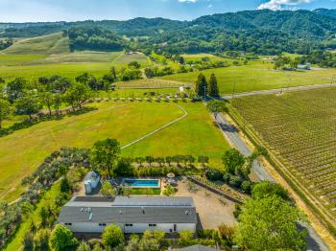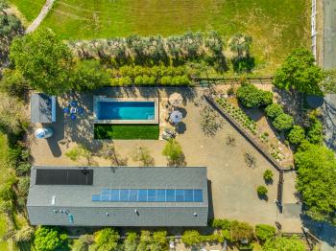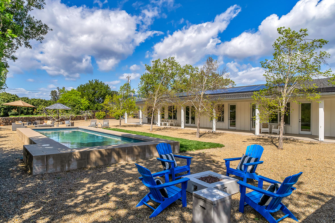
18304 Carriger Road • Sonoma, CA
$2,695,000
Sold
| Bedrooms: 2
| Bathrooms: 2
| Square Feet: 2,415+/-
| Lot Size: 0.49+/- AC
SLEEK CONTEMPORARY HOME IN A BUCOLIC SETTING
Industrial chic meets country charm in this fabulous Sonoma home. Combining unobstructed views of the western hills with seamless indoor/outdoor flow, you won’t want to leave once you enter the gated property.
Boasting a prestigious Carriger Road address, the home’s sleek contemporary aesthetic means clean lines, sophisticated design, and a nod to minimalist living in this amazing Wine Country property. Close to the Sonoma Plaza but set in a private, rural location, the flexible floorplan brings today’s diverse lifestyle into play with a bonus room, useable as a home office, exercise studio, or extra bedroom.
The heart of the home, the expansive Great room, affords a large living space flooded with natural light thanks to large windows and French doors that open onto an incredible outdoor loggia, the pool area, and the gorgeous views. The spacious living room features a gas-burning fireplace with an impressive live-edge wooden hearth built into, and spanning, the length of the wall. The adjacent dining area is generous enough to host a large dinner party or an everyday family dinner.
The chef’s kitchen is outfitted in a parade of professional appliances including a Viking range. Zinc counters, open shelving, and abundant cabinets ring the exterior walls, leaving plenty of open space for entertaining.
The primary bedroom is en suite. A glass door highlights views of the hills and gives access to the outdoor pool area. The large bathroom includes both a soaking tub, glass shower, and double sink vanity. The walk-in closet is large and features custom storage. The guest bedroom also accesses the pool area and shares a full bathroom in the hallway. A bonus room features large rolling barn doors. With flexibility in mind, this space can be used in a myriad of ways: home office, gym, guest bedroom, or more.
A wonderful amenity, the home features hidden storage closets, cleverly disguised in keeping with the streamlined feel of the home. A spacious laundry room with sink and storage rounds out the interior.
Outside, a shady loggia spans the length of the home, affording an opportunity for year-round outdoor entertaining. The home’s grounds are meticulously landscaped including a lawn area adjacent to the built-in pool - the perfect slice of greenery. Flagstone patios and gravel pathways lead to raised rock beds dotted with fruit and other trees. A storage shed is handy for the garden and other tools. Two solar systems – one for the home and one for the pool – keep power bills at bay.
Whether looking to relocate permanently to Wine Country or, just get away on weekends, this sophisticated home embodies all the best that Sonoma has to offer including indoor/outdoor living and proximity to town – all in a private oasis.
Geographic info:
- 5 +/- minutes to the Sonoma Plaza
- 10 +/- minutes to the villages of Glen Ellen and Kenwood
- Approximately one hour from the Golden Gate Bridge
Property Highlights: Ambiance:
Amenities/Special details:
Particulars:
Outside:
|

