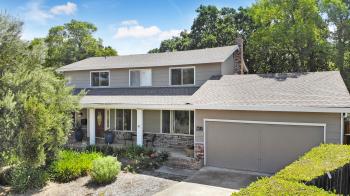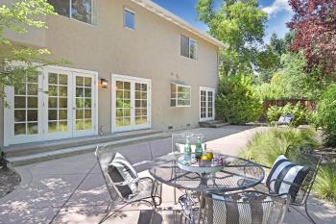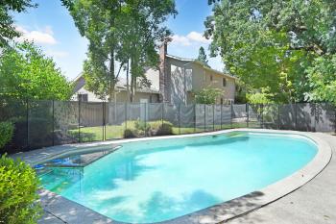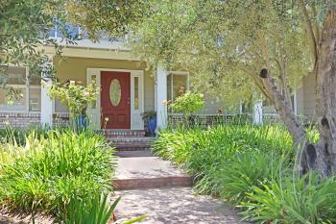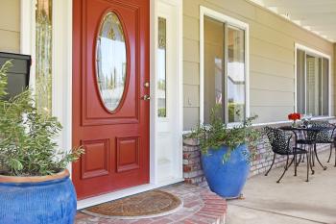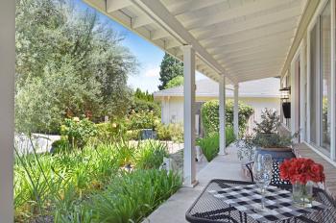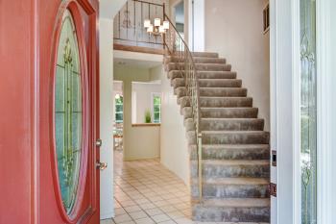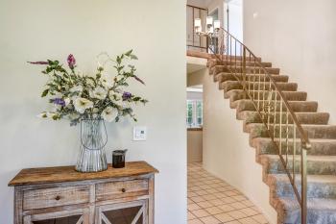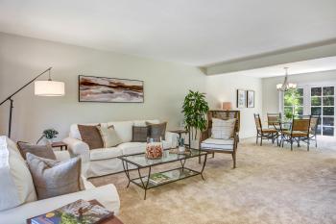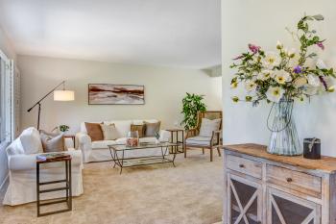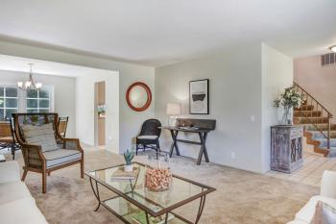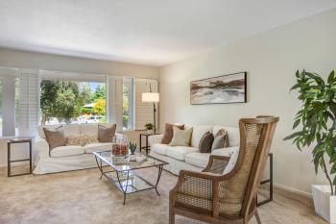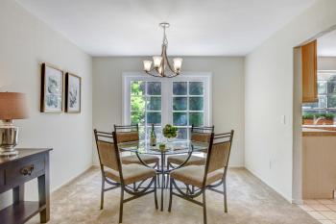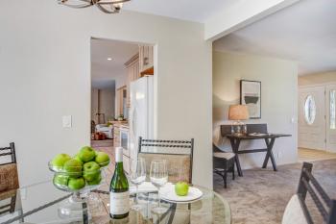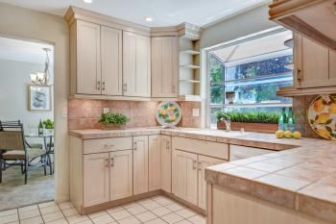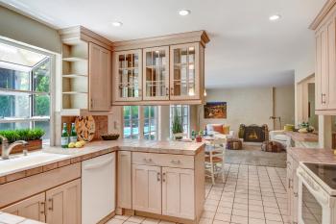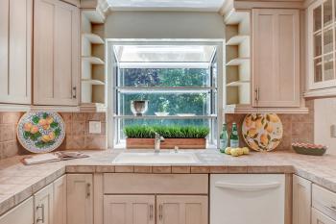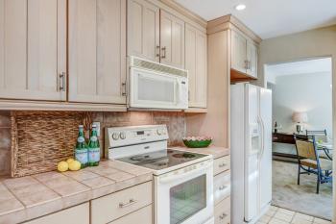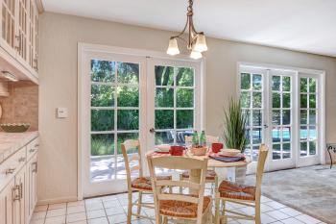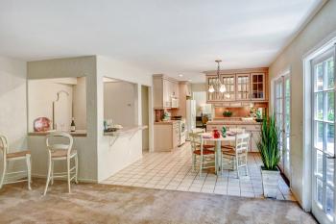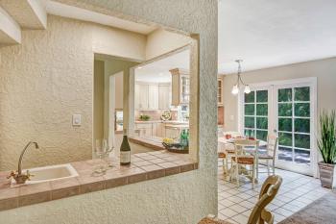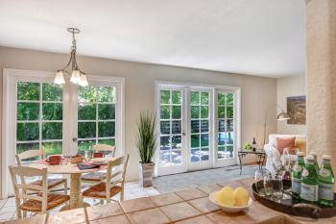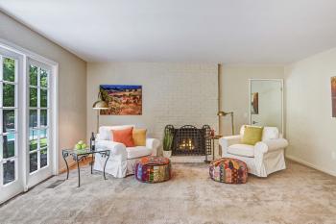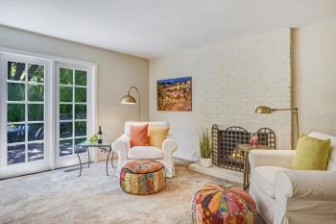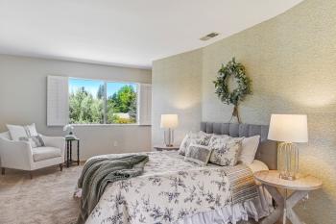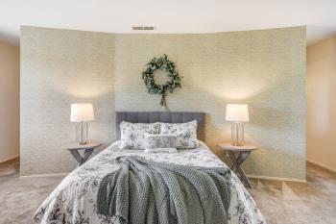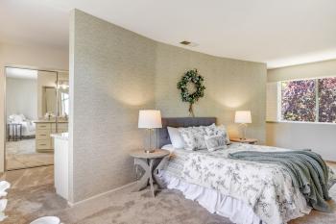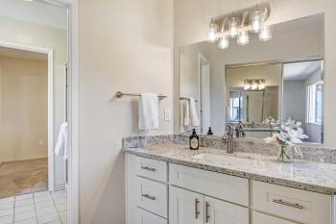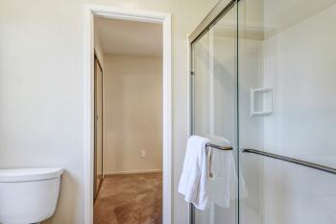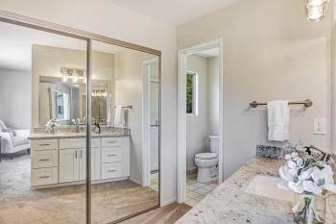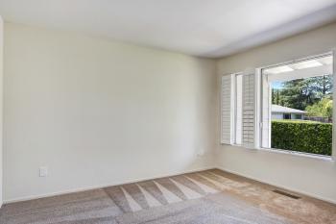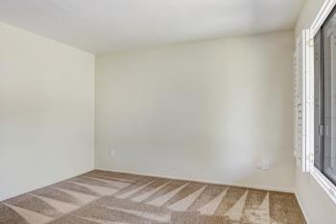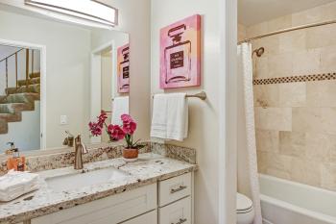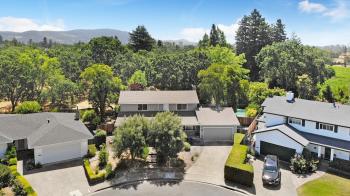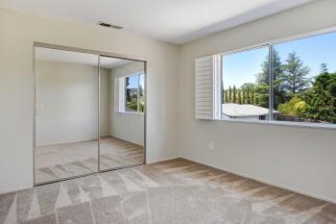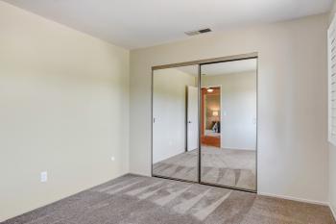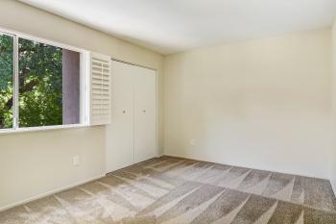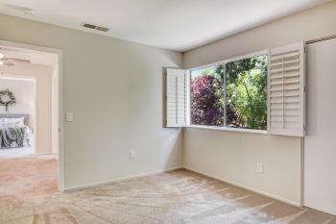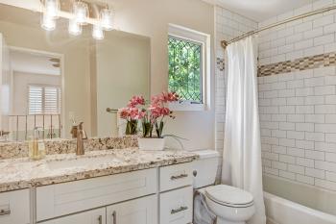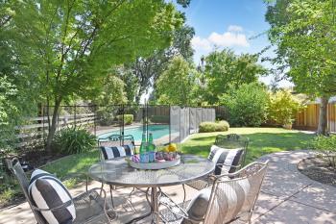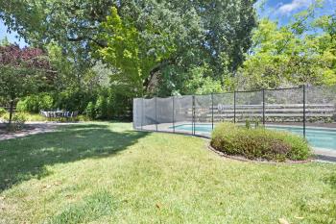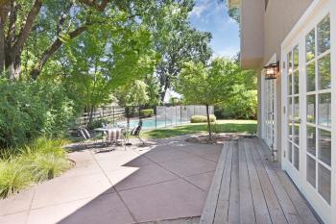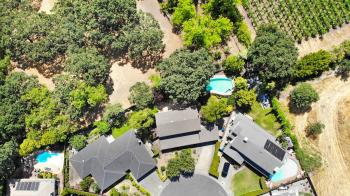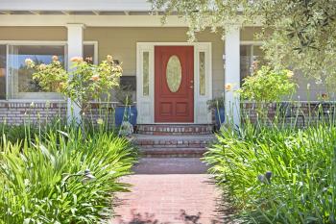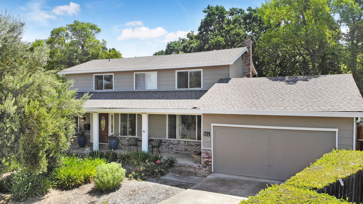
562 Este Madera Drive • Sonoma, CA
$1,375,000
Sold
| Bedrooms: 4
| Bathrooms: 3
| Square Feet: 2,392+/-
| Lot Size: 0.18+/- AC
EASTSIDE HOME WITH POOL IN ONE OF SONOMA’S FAVORITE NEIGHBORHOODS
CLOSE TO SONOMA PLAZA AND WINE COUNTRY FUN!
Right in time for summer fun and with indoor/outdoor living as a focal point, along comes this lovely home with an in-ground pool in a fantastic neighborhood. Located on a quaint cul de sac and close to the Sonoma Plaza and many amenities, the immaculate two- story home awaits.
Featuring an atrium foyer and large living room that overlooks the front yard, the pristine interior is light and bright. French doors across the back of the home give access to the large backyard, patio, and in-ground pool. In the formal dining room find French doors that lead to a dining back patio.
The spacious eat-in kitchen includes tile accents and updated cabinetry as well as a seated bar area with extra sink and French doors in the dining area. The adjacent family room has a bank of French doors across the back for added light. A guest bedroom on the main level has access to a full bathroom. This room could also be used as a private home office or study area.
A wide staircase leads to spacious landing that could be used as an additional sitting area. The primary bedroom is en suite and features a unique walk-through bathroom with two separate vanity areas as well as large walk-in closet. Two guest bedrooms share a full bathroom.
The home’s spacious and sunny back yard is ready for summer weather. The huge patio is perfect for BBQing and dining al fresco. Invite friends over to take a dip in the sparkling pool or play a game on the lawn. Privacy abounds thanks large trees and mature plantings just beyond the fenced yard. A two-car garage and laundry room round out the home.
Whether looking to permanently relocate to Wine Country, invest in a weekend getaway home, or upgrade from your current residence, 562 Este Madera is a perfect fit with proximity to town, a quiet neighborhood, and wonderful amenities.
Geographic info:
- 5 +/- minutes to the historic Sonoma Plaza
- 15 +/- minutes to the villages of Glen Ellen and Kenwood
- Approximately 45 minutes to the Golden Gate Bridge
Property Highlights: Ambiance:
Special details:
Particulars:
Kitchen:
Outside:
|

