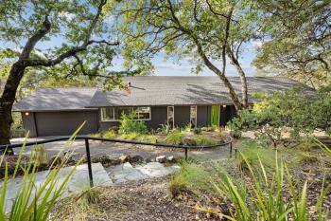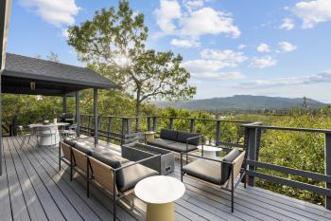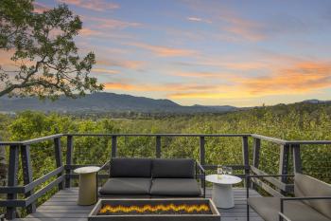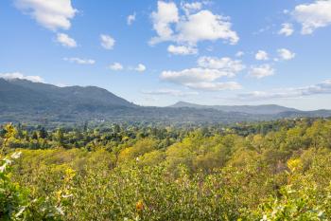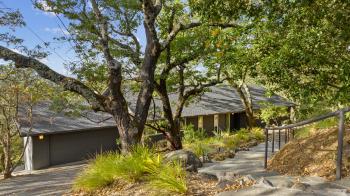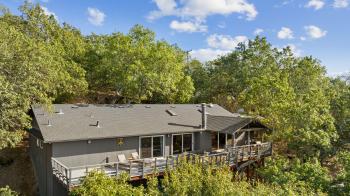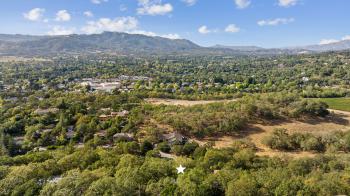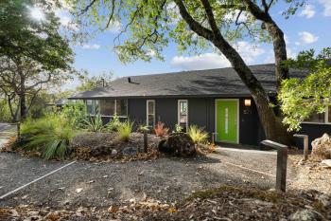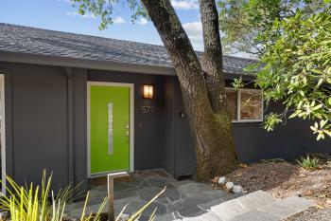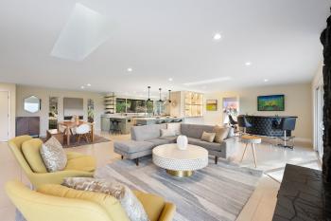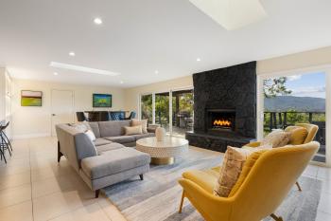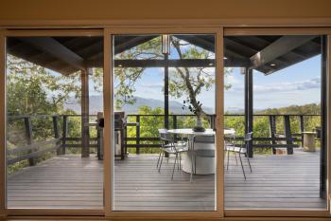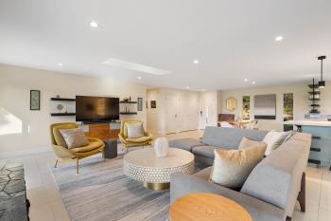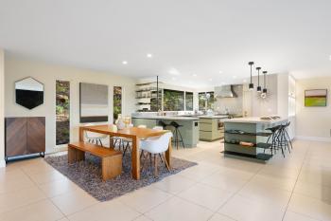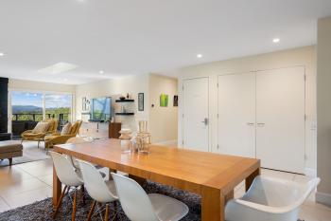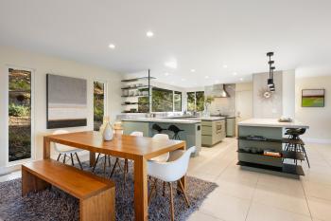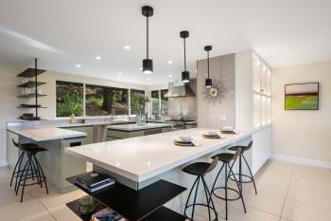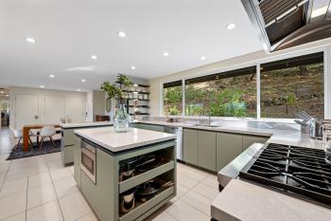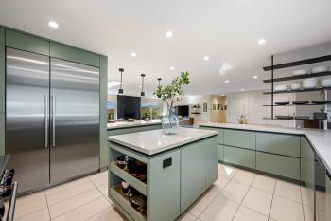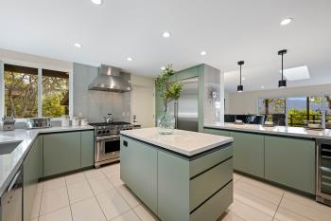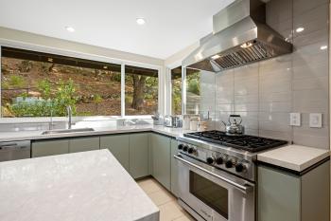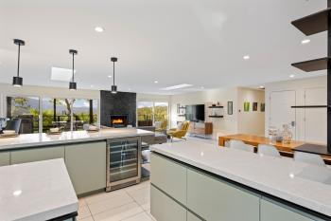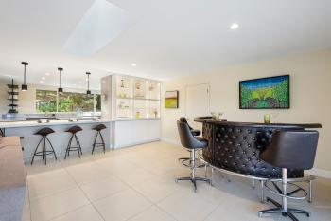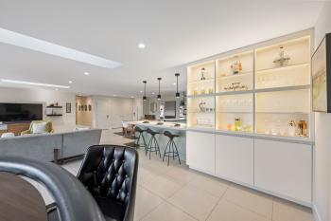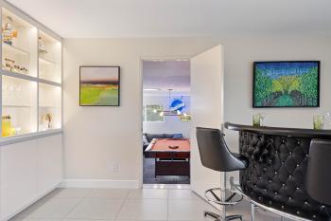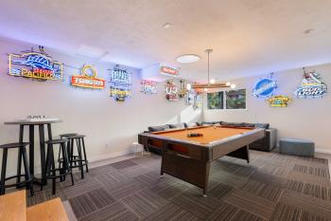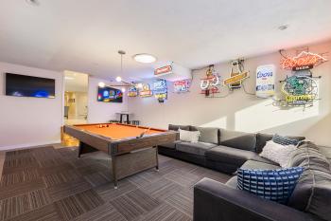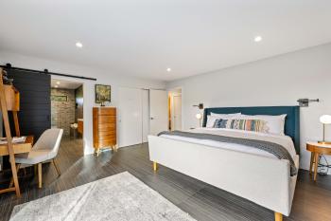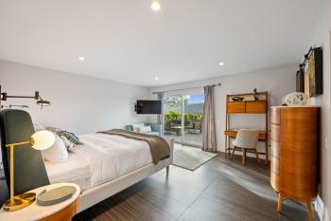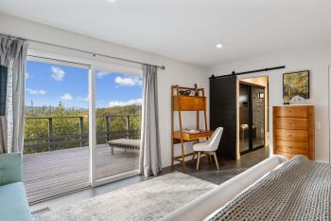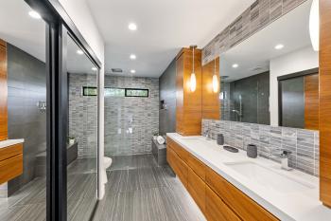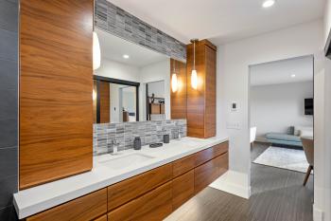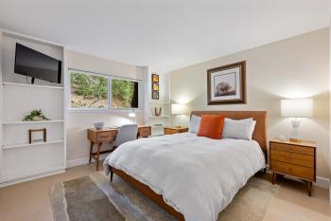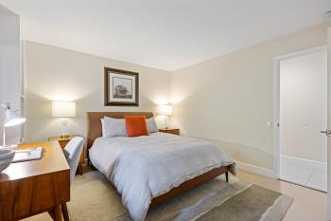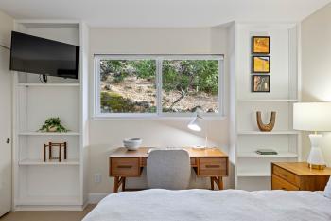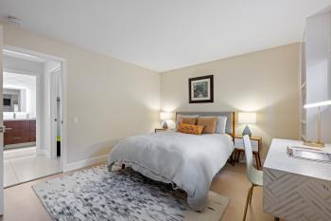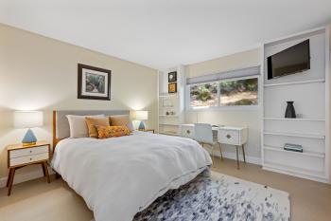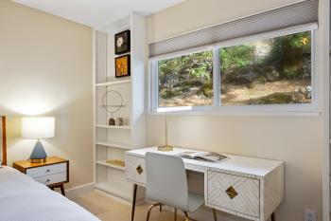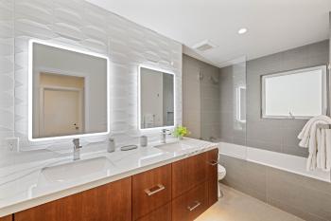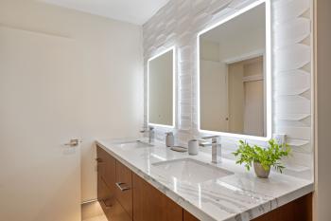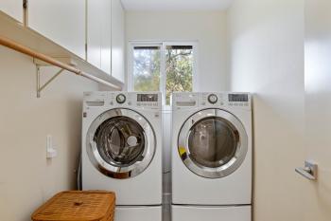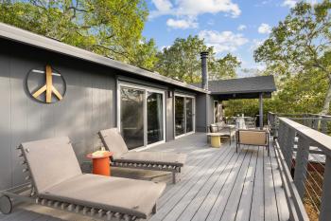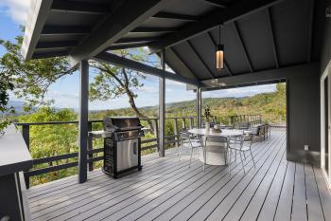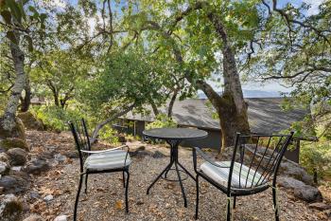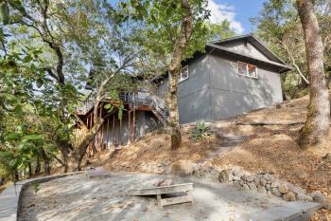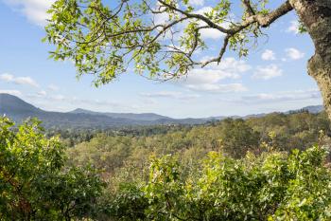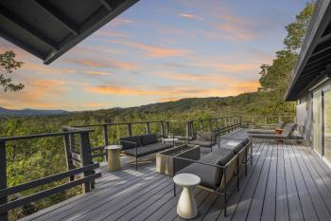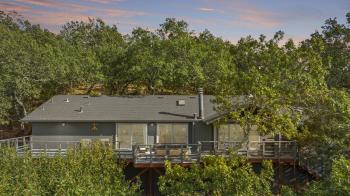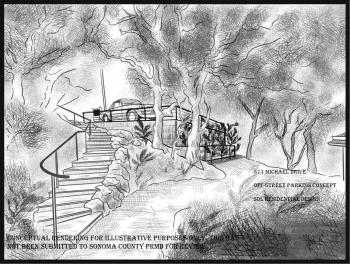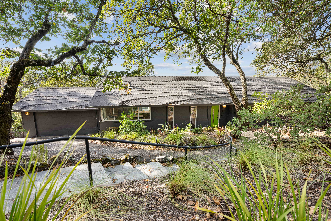
571 Michael Drive • Sonoma, CA
$2,195,000
Sold
| Bedrooms: 3
| Bathrooms: 2
| Square Feet: 2,048+/-
MID-CENTURY MODERN HOME WITH STUNNING VALLEY VIEWS
The exquisitely updated home at 571 Michael Drive sits atop a quiet, peaceful street in one of Sonoma’s most desirable neighborhoods. Country setting and feel, yet just a few short minutes to shopping, restaurants and the Historic Sonoma Plaza. The front of the home has generous privacy from the surrounding oak trees, and there is a charming pathway leading to the vibrant chartreuse front door.
The open floor plan of this home is a perfect match for the double sliding doors leading onto the expansive deck. The space feels palatial and the natural sunlight spilling in from the skylights and doors adds a soft glow enhancing any season of the year.
The kitchen boasts a European contemporary design aesthetic with sleek cabinetry and quartz countertops. The stainless-steel appliances complement the classic, clean look and the black fixtures add a modern touch. There is a large center island with a built-in microwave and additional storage, as well as two additional countertop seating areas. This space also features a Wolf gas range, Liebherr refrigerator, and a built-in beverage fridge. The dining area is adjacent to the kitchen and there is plenty of room for a large table to gather friends and loved ones.
The living area features a dramatic floor-to-ceiling black stone gas fireplace, and large square tile flooring. There is ample space for seating and entertaining, with a seamless flow into the separate game room.
The three bedrooms are located down the hallway in their own wing. Each of the two guest rooms are spacious and bright, with windows looking onto the yard, large closets, and custom built-in shelving. The guest bathroom maintains the contemporary design with a floating vanity, unique tile backsplash, and a tub/shower combo.
The primary bedroom features striking black tile flooring, as well as a sliding door leading onto the beautiful expansive view deck overlooking Sonoma Valley. The primary bathroom has a large floating double vanity, a closet and a tiled walk-in shower with rainwater shower head. The charcoal grey and black color scheme of the bathroom complements the bedroom flooring beautifully. Both of the bathrooms in this home have heated floors, adding to the luxurious feel of these spaces.
The sizable deck provides an incredible location to unwind or entertain as you take in the majestic views looking out towards Sonoma Valley, Glen Ellen, Kenwood and two mountain ranges. There is generous space for lounge seating, a dining table, fire pit and more. There are also steps leading to a game terrace on the lower part of the property, which is perfect for your favorite yard game.
This beautifully detailed 3 bedroom, 2 bathroom home is ready to welcome you. The contemporary design and high-end finishes make it an incredibly desirable Wine Country find. With the expansive deck, stunning views, and close proximity to shopping and dining, 571 Michael Drive is quite a catch.
Geographic Info:
- Less than 10 minutes to historic Sonoma Plaza
- Less than an hour to Golden Gate Bridge
- Minutes to local hiking trails, dining, and shopping
Property Highlights: Ambiance:
Particulars:
Kitchen:
| Special Details:
Outside:
|

