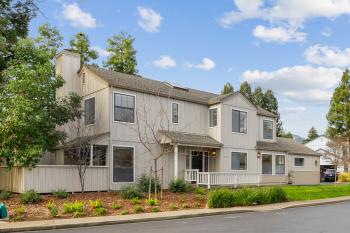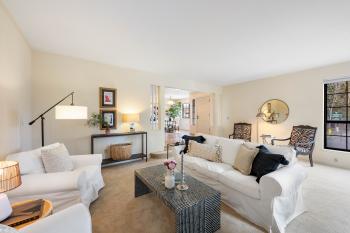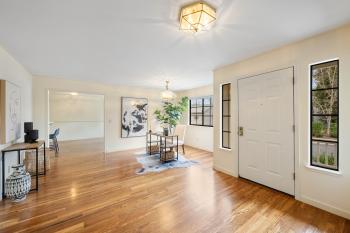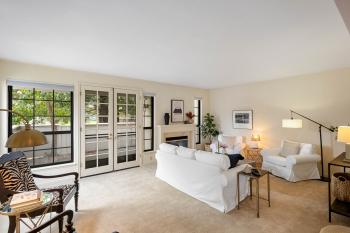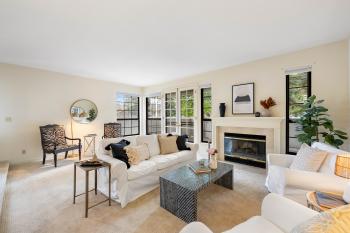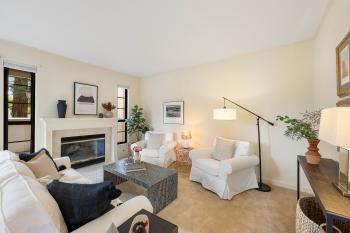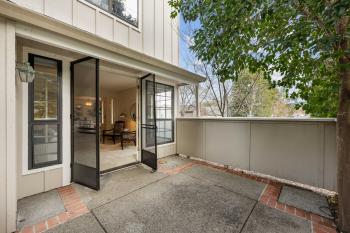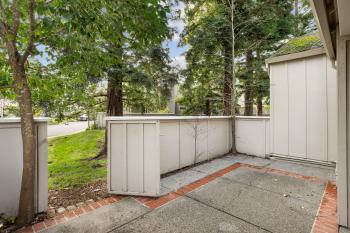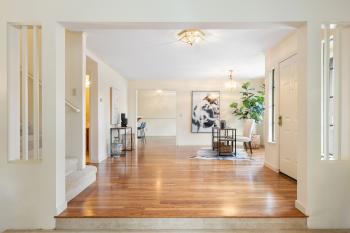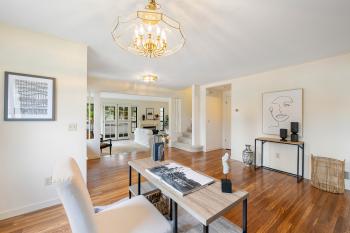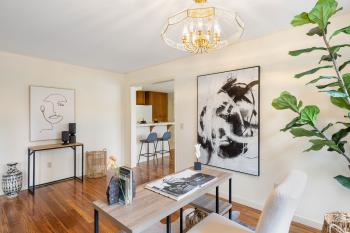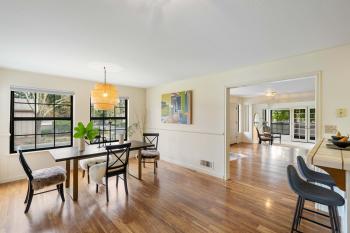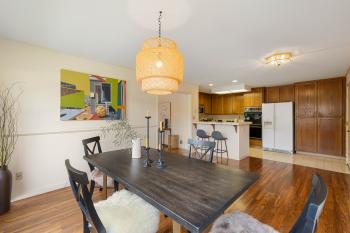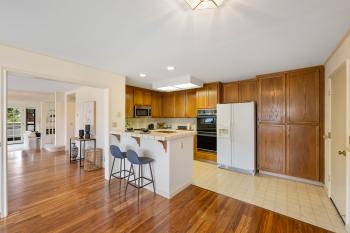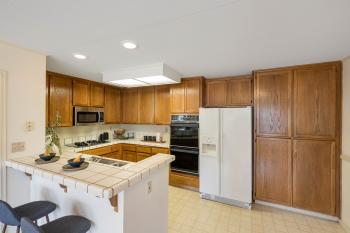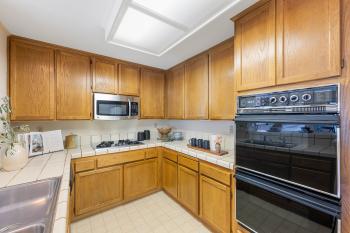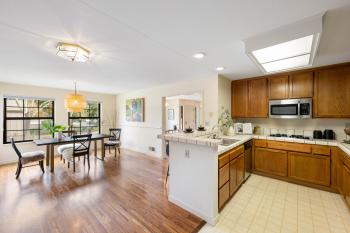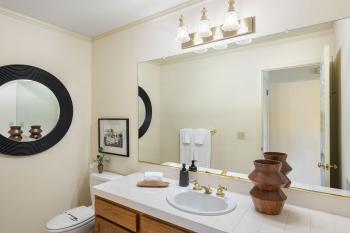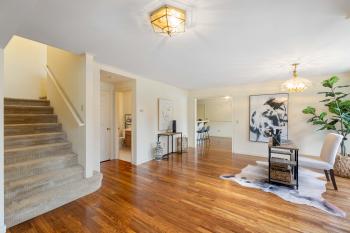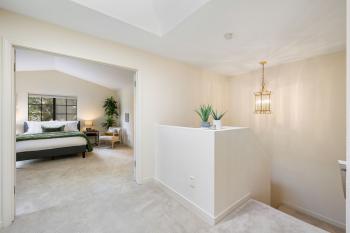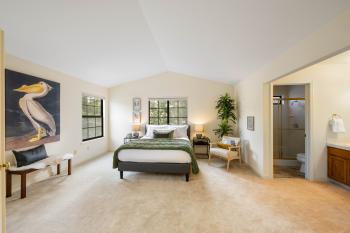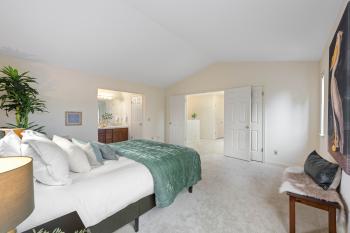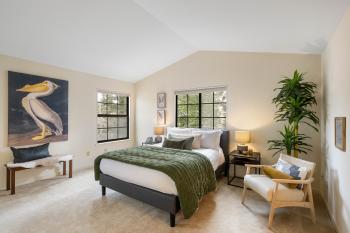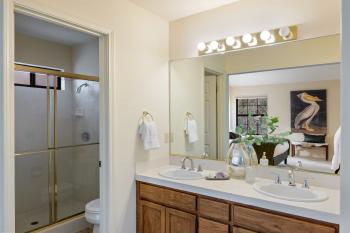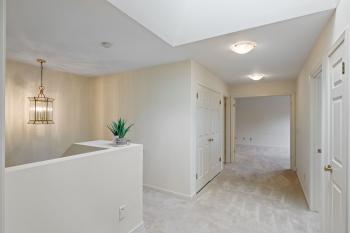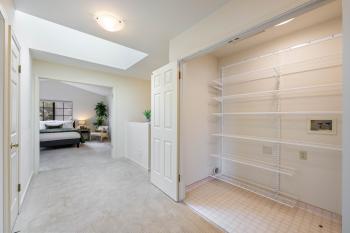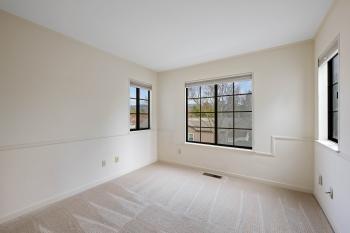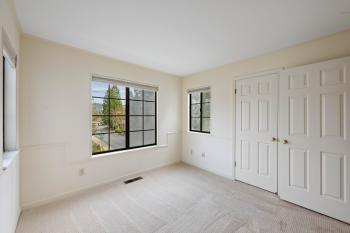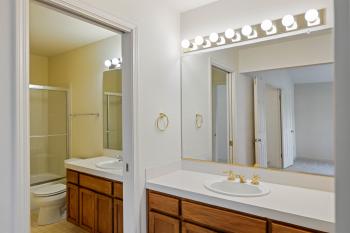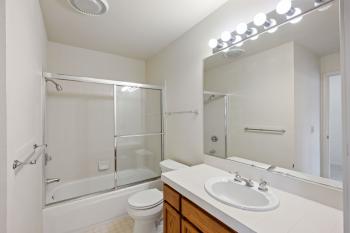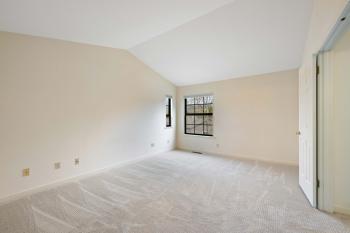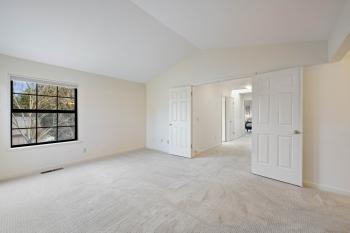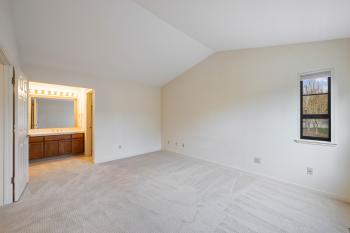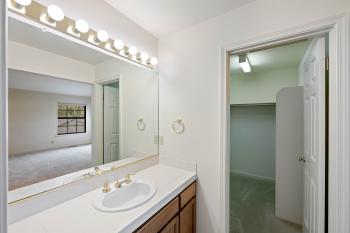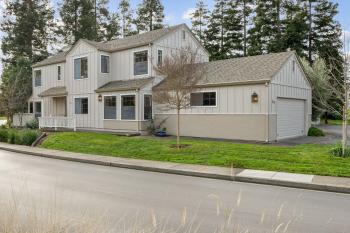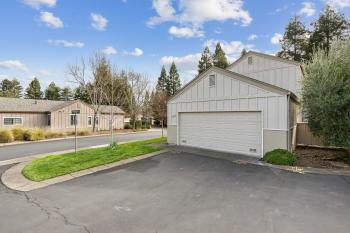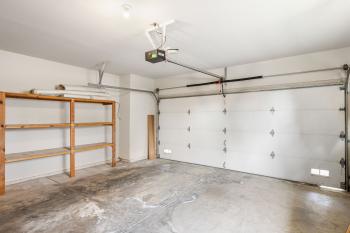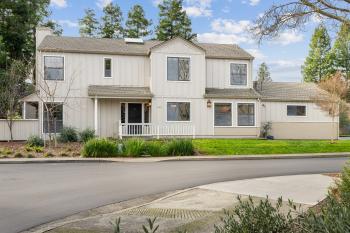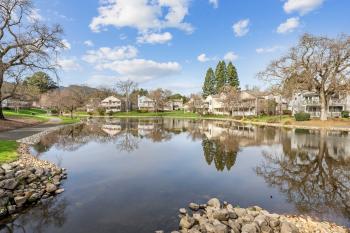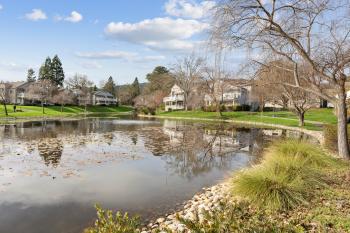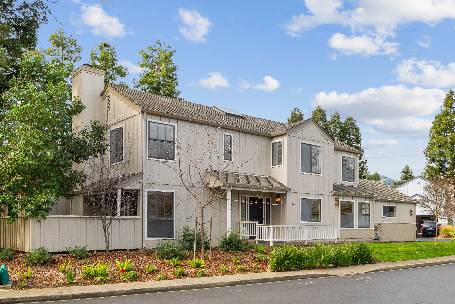
860 Princeton Drive • Sonoma, CA
$860,000
Sold
| Bedrooms: 3
| Bathrooms: 2.5
| Square Feet: 2,160+/-
| Lot Size: 0.05+/- AC
SPACIOUS TOWNHOME IN HEART OF SONOMA VALLEY
The home at 860 Princeton Drive is nestled within the desirable Sonoma Greens development, located in the heart of Sonoma Valley. These townhomes share access to multiple recreational activities, and provide spacious living areas within this welcoming community.
As you enter this three bedroom townhome, you’ll find that there is abundant natural light filling the home. The large living area with fireplace is just off of the formal entry, and includes double French doors leading onto a quaint patio. Also on the main level is a half bath with a large vanity near the living, dining, and kitchen areas.
The kitchen features generous storage within the oak cabinetry, a breakfast bar with space for seating, double ovens and a gas cooktop. The tile counters complement the natural color scheme found throughout the home. There is ample space for a dining table and additional seating on the main level for an office area or den. The flexible floor plan allows for plenty of space to entertain and relax. Off the kitchen area you have access to the large two car garage with built-in shelving plus laundry hookups as well.
As you make your way upstairs to the bedrooms and additional bathrooms, you’ll continue to notice the sunlight spilling in through the numerous windows. There is another large closet with washer/dryer hookups or storage on the second floor, which simplifies the laundry process tremendously. The guest bedroom is spacious with hilltop Mayacama Mountain views. The guest bath features a shower/tub combo and a large vanity.
The upstairs also boasts a unique and flexible floor plan with two very large bedrooms. The primary has an ensuite bathroom with a double vanity and shower. There are also two large closets, including a walk-in. The second primary-sized bedroom features a pocket door to the guest bath, as well as its own private sink and vanity area, plus a spacious closet.
This townhome is in a peaceful setting among trees and a greenbelt while being less than ten minutes from the historic Sonoma Plaza. There are many beloved wineries and restaurants just moments from your doorstep as well as regional and state parks. 860 Princeton Drive is the perfect home to experience the beauty of Sonoma Wine Country and also savor the many amenities found within the Sonoma Greens community.
Geographic Info:
- Approximately 45 minutes to Golden Gate Bridge
- Less than 10 minutes to historic Sonoma Plaza
- Minutes away from multiple Sonoma Valley attractions:
- Wineries
- Restaurants
- Shopping
- Regional and state parks
- The villages of Glen Ellen and Kenwood
Property Highlights: Ambiance:
Particulars:
Kitchen:
| Special Details:
Outside:
|

