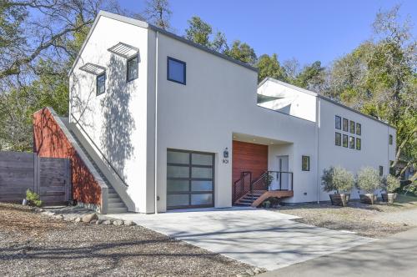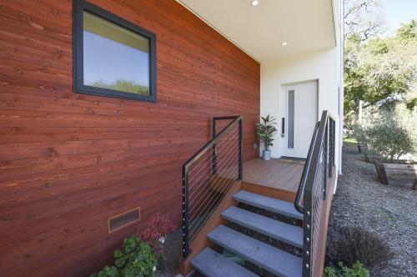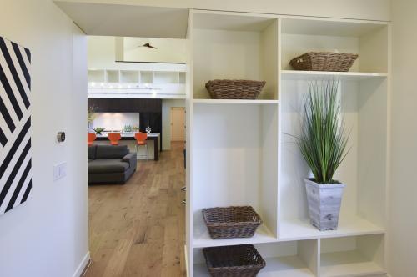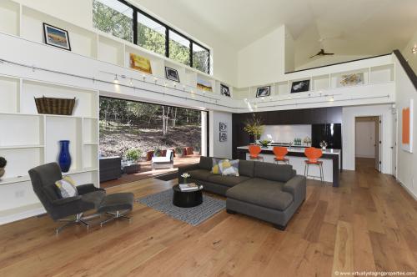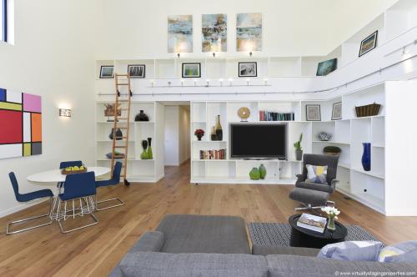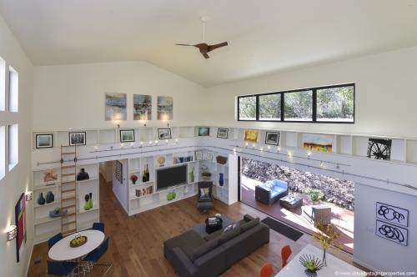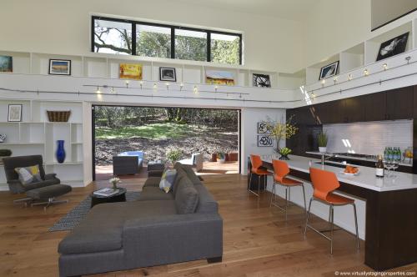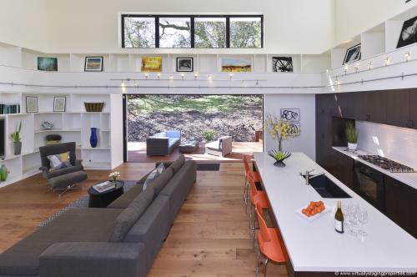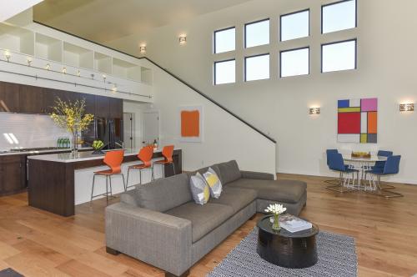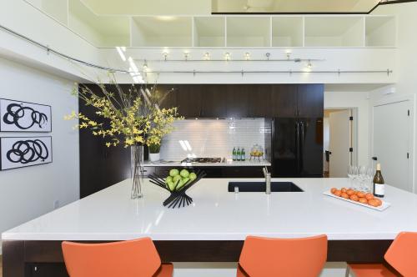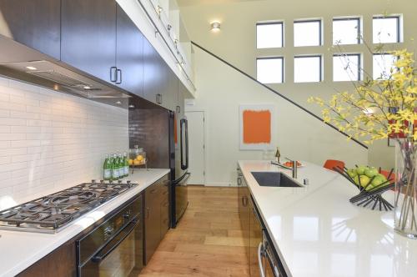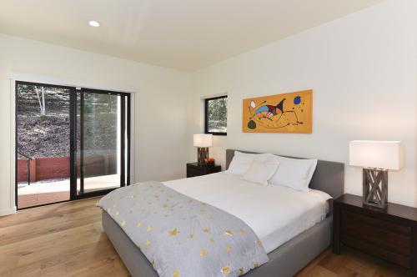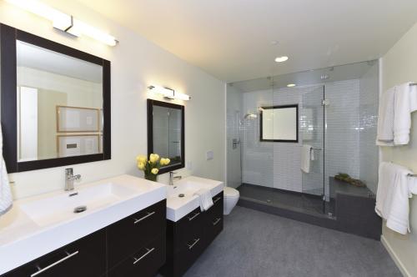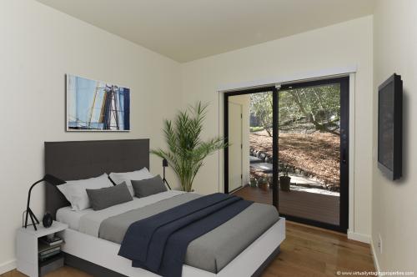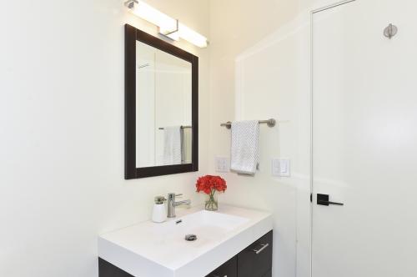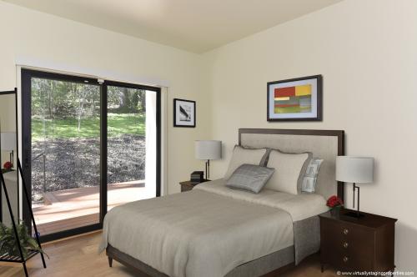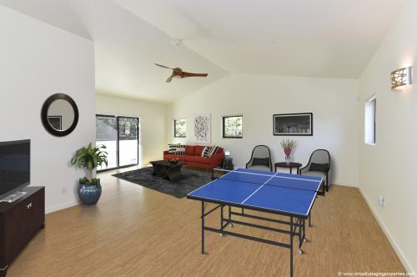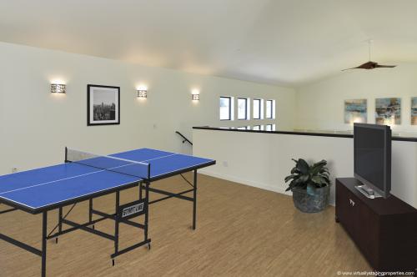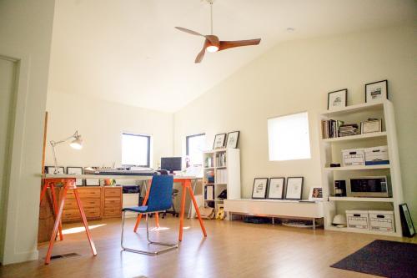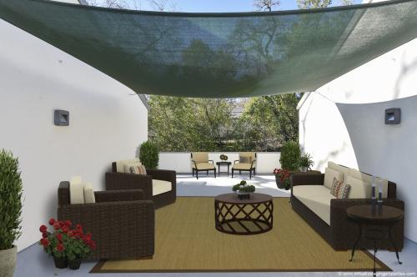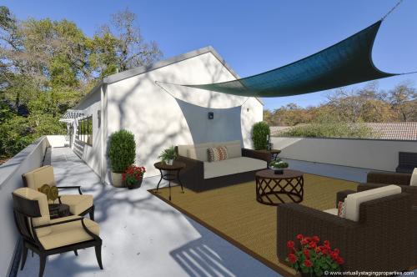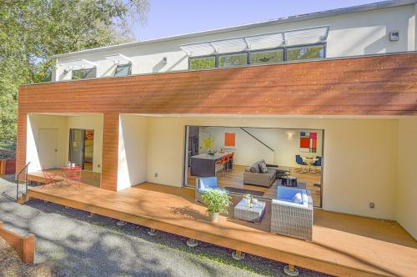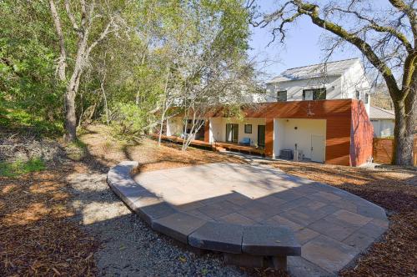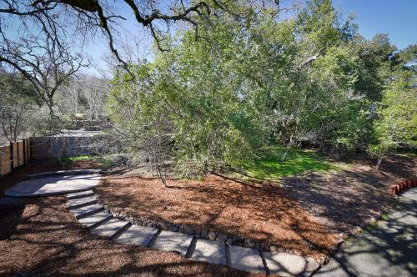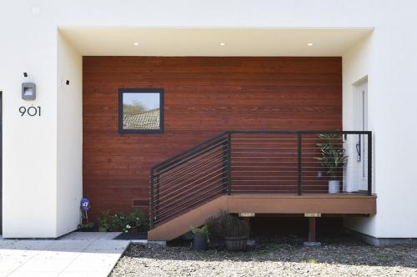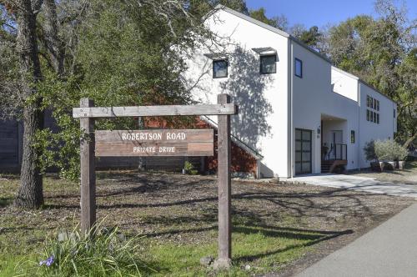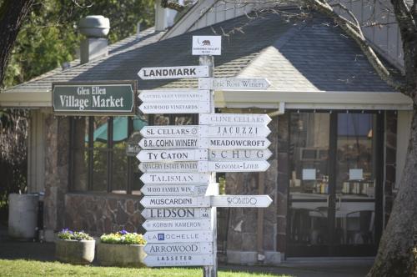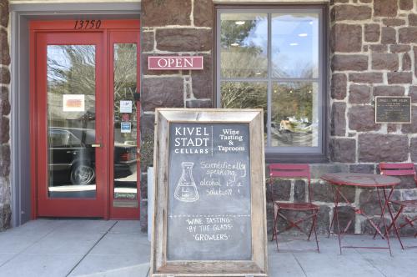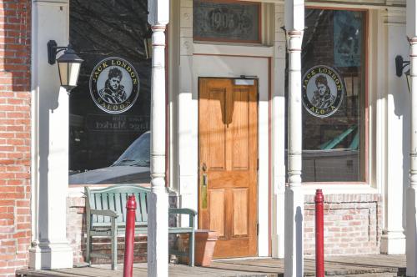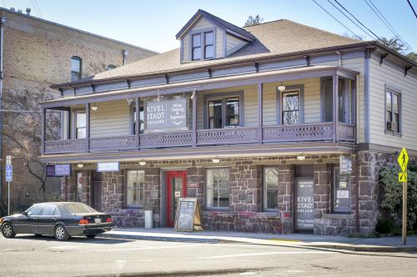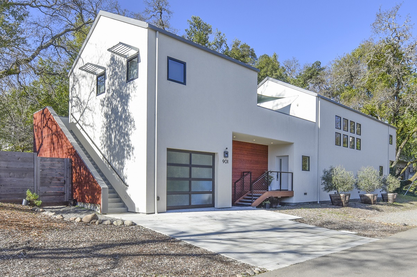
901 Robertson Rd. • Glen Ellen, CA
$1,595,000
Sold
| Bedrooms: 3
| Bathrooms: 2.5
| Square Feet: 2770 sq. ft.
| Lot Size: 0.4591 Acres
Contemporary Architectural Masterpiece in Glen Ellen Village
901 Robertson Road, Glen Ellen
This unique gem in downtown Glen Ellen is located on a woodsy corner parcel offering a rare combination of urban-style loft living in a charming Wine Country setting. While zoned as mixed-use with the possibility of “light commercial”, it is primarily a modern family home perfect for entertaining and enjoying the California lifestyle.
Designed by local architect Mark Perry, a specialist in sustainable building practices, this 2-story, loft-style home with 3 bedrooms and additional studio/office is built with LEED Gold standards in mind and offers the unique benefit of immediate proximity to Glen Ellen’s downtown village shopping and dining district as well as Jack London State Park.
Ideal for a weekend retreat or a live-work space, this spacious, light-filled modern home is perfect for Wine Country entertaining. A roof-top terrace with outdoor kitchen offers valley views from its treetop vantage, ideal for enjoying temperate Wine Country evenings.
Inside, generous great room and kitchen with large center island with abundant seating enjoys ambient light from upper-story loft windows. Sliding doors along the west-facing wall of the home offer views of the secluded hillside and native trees. This hillside view is enjoyed from the main living space and all three bedrooms, easily accessed by a continuous outdoor patio with private entries from each of the three bedrooms.
With sleek lines and modern finishes, this home is a fresh canvas for artful living, the walls waiting for stunning artwork and unique design embellishments. The central living space is lined with floor-to-ceiling bookshelves (and its own library ladder!) bringing a cozy element to the main gathering space with vaulted ceilings.
A gourmet kitchen, spa-like baths and high-end window treatments add elements of luxury throughout this contemporary home. Designed as a masterpiece for the architect himself, every nuance and detail has been considered.
Two bedrooms share a bath at one end of the first floor, with a master suite on the opposite wing of the house, beyond the great room and central gathering space. The master suite has a private patio entrance with views of the wooded hillside as well as a custom bath with dual vanities and a glass-enclosed tiled shower with built-in seat.
The upstairs loft with half-bath is spacious and conveniently suited for many purposes including office, tv and game room, study or family room. It also provides access to the rooftop deck, private studio on the second floor.
With private access, the upstairs studio/suite offers the added benefit of flexible live/work arrangements.
If you are looking for the best of modern loft living or a work-live space usually found in large cities, but want to set down roots in Wine Country, this unique gem in the charming village of Glen Ellen is for you! Access to all that Sonoma’s Wine Country has to offer is within minutes of your new home.
Property Highlights
|
|

