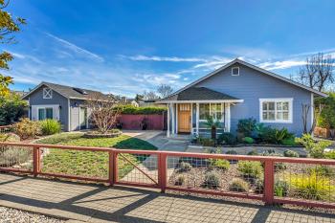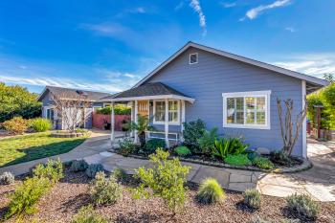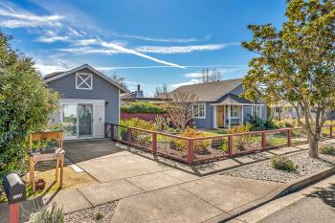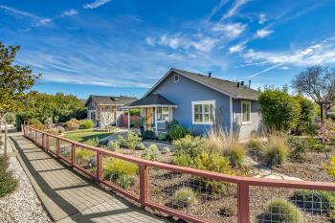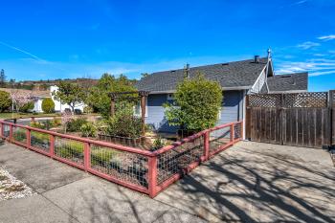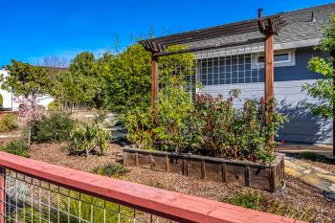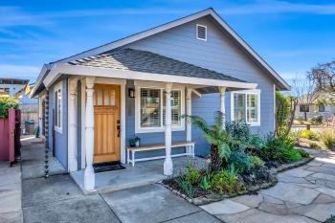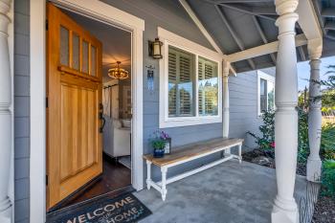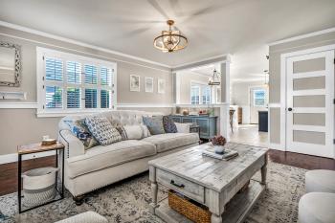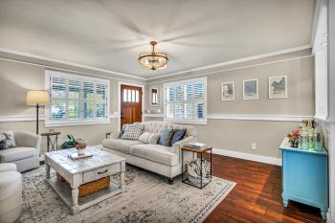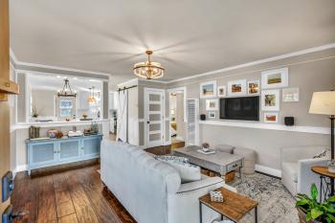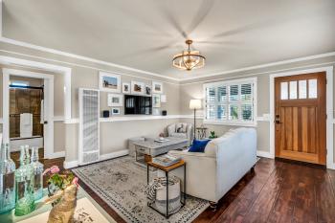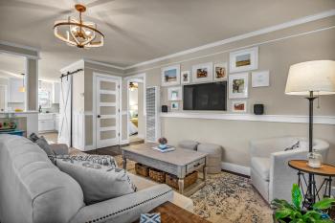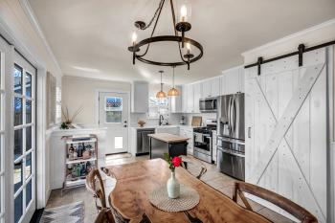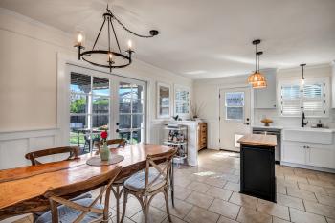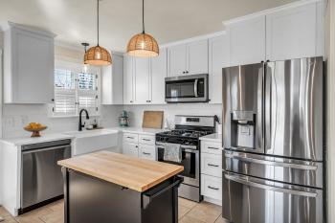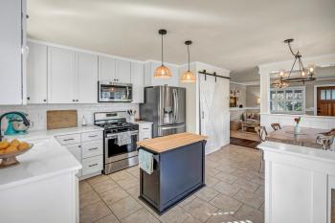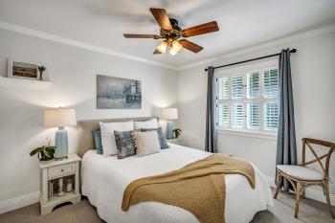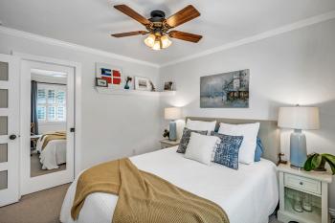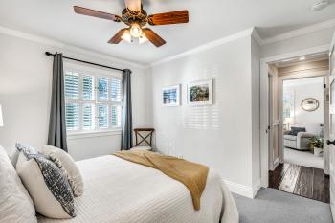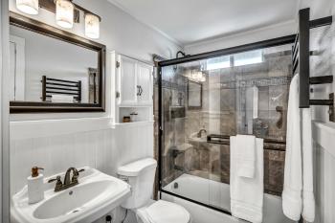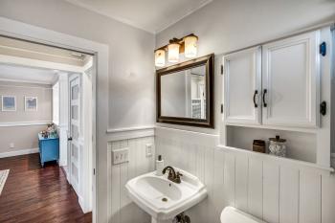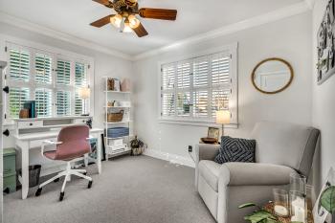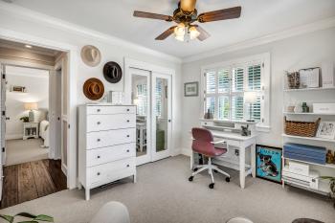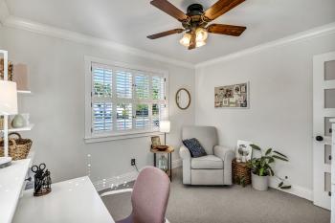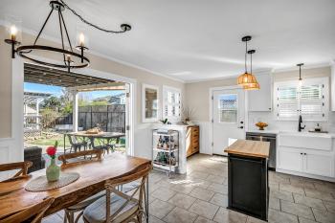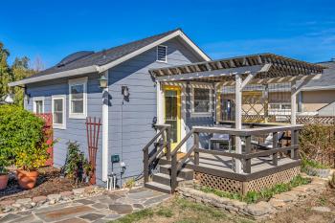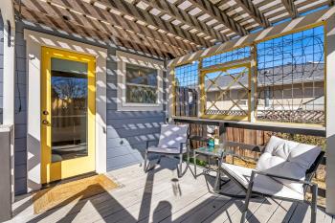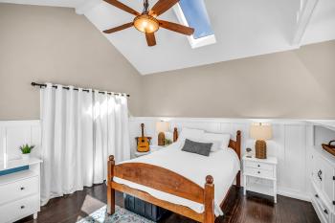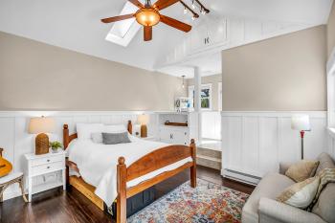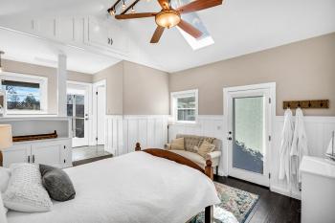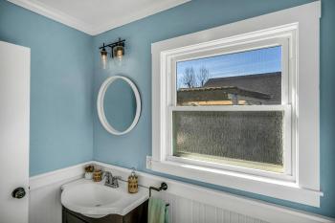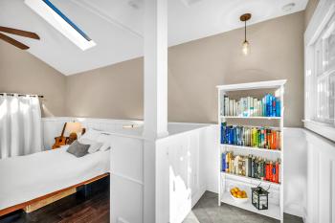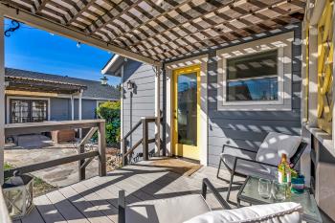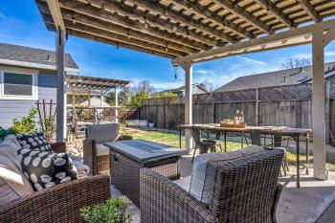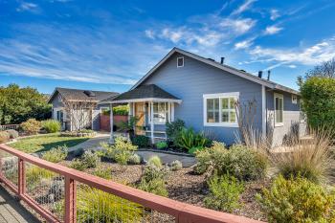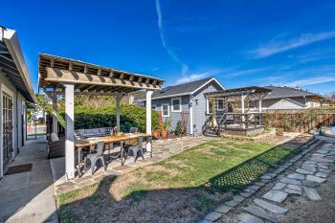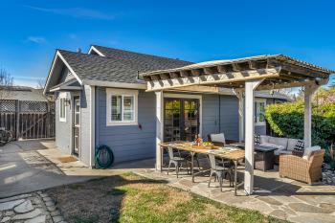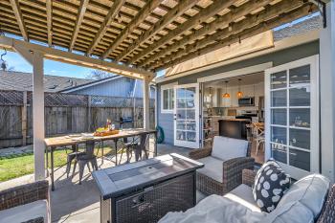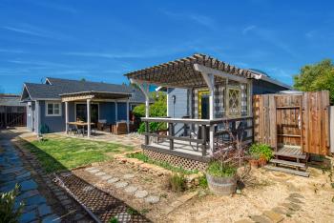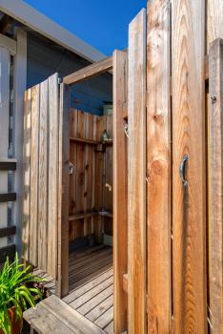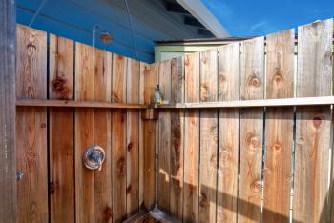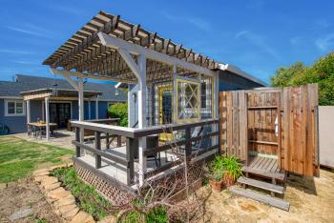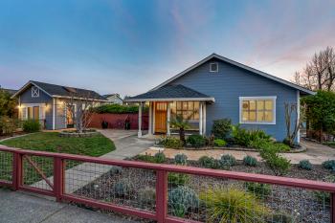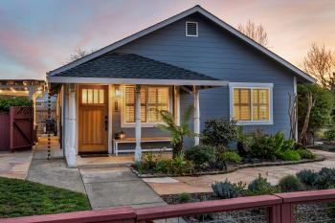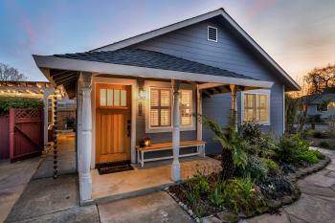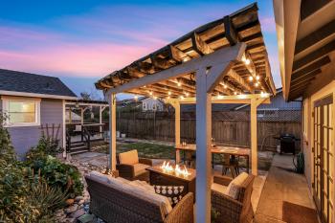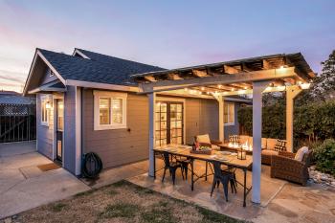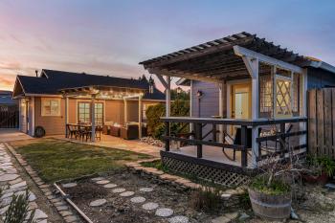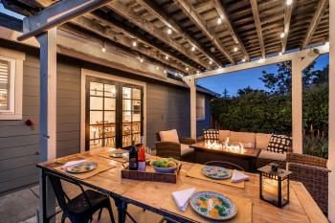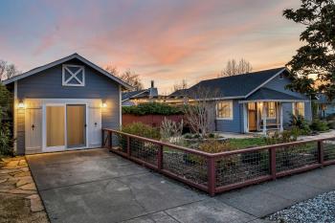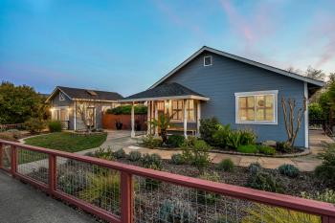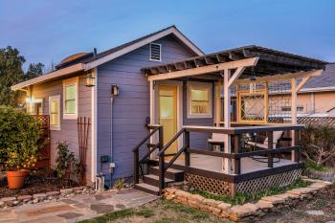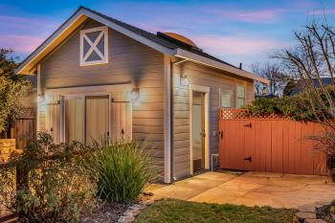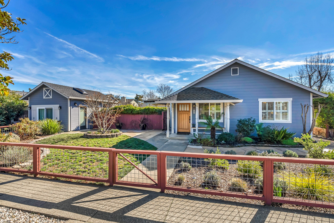
725 Fano Lane • Sonoma, CA
$945,000
Sold
| Bedrooms: 2
| Bathrooms: 2
| Square Feet: 812+/-
| Lot Size: 0.15+/- AC
CHARMING SONOMA HOME NEAR HISTORIC PLAZA.
EXUDES WINE COUNTRY APPEAL
This charming cottage-style home is located in one of Sonoma’s most desirable west-side neighborhoods and is convenient to shops, schools, restaurants, wineries and more. Perfect for the Wine Country lifestyle, the two-bedroom home is light, bright, and spacious, and boasts fantastic indoor/outdoor appeal.
An open floor plan brings incredible flow to the home. The sunny living room features large windows with plantation shutters and wood floors. Custom millwork throughout is a beautiful design touch and includes crown molding and wainscotting.
In the stylish updated kitchen, new soft close cabinetry and a deep farm sink bring a country feel. Counters are quartz and a subway tile backsplash highlights the stainless steel appliances. From the dining area, French doors can be opened during Sonoma’s sunny weather or, use the covered dining patio for al fresco meals.
The home offers two bedrooms, both with new wool carpeting. Use both as bedrooms, or use one as a spacious home office. The shared bath features marble flooring, tiled shower/tub combo, a pedestal sink and heated towel rack.
Outside, the spacious and light-filled backyard has multiple spots to entertain or relax. Two patio areas as well as a tidy lawn are surrounded by roses, wisteria, vegetable beds, and a fun stock tank soaking tub. A lovely stand-alone guest studio has a private entrance and a sliding glass door to its own driveway. Skylights, custom blinds, a covered deck, and outdoor shower round out the guest suite.
The newly landscaped front yard is fully fenced and has an abundance of flowering and drought-tolerant native plants including avocados, blueberries, ceanothus, citrus, grasses, manzanita, nectarines, and roses. The corner lot affords plenty of room for gardening.
Whether looking for a permanent home to set down Sonoma roots or, just get away for some quality Wine Country time, 725 Fano Lane is a must see. Charming and centrally located within one block of the Sonoma bike path that takes you to the historic Plaza. This home checks all the boxes.
Geographic info:
- Minutes from the historic Plaza
- 10 +/- minutes from the villages of Glen Ellen and Kenwood
- Approximately 50 minutes from the Golden Gate Bridge
- One block from the Sonoma bike path with easy access to Plaza
Property Highlights: Ambiance:
Particulars:
Kitchen:
| Special details:
Outside:
Guest studio:
|

