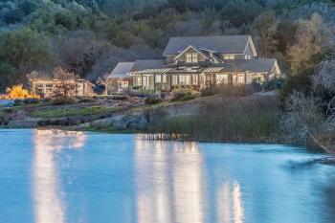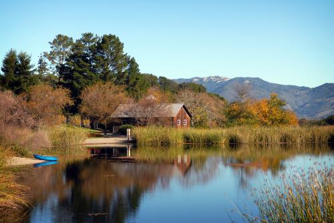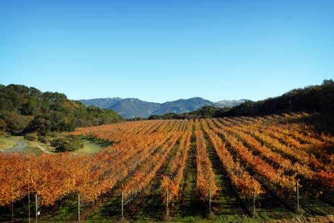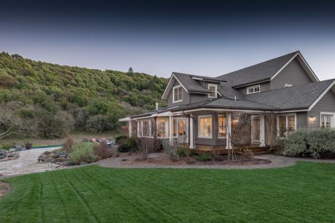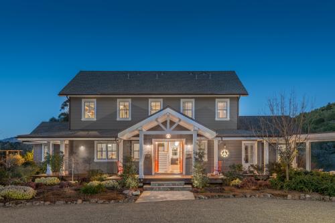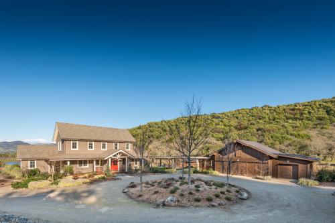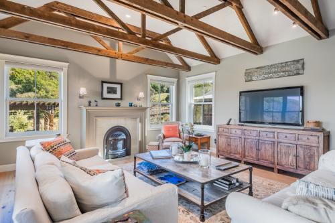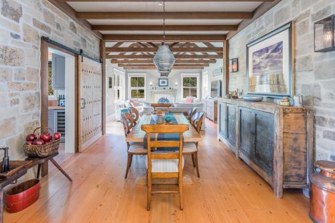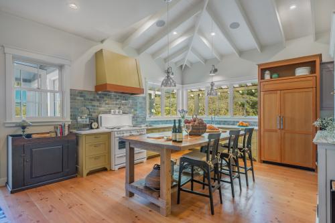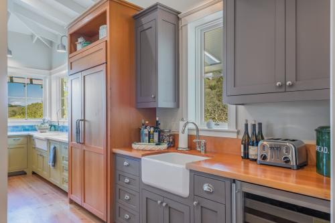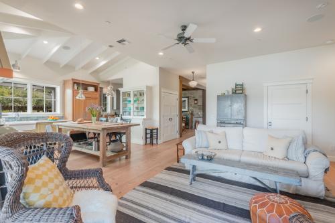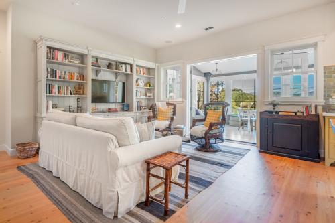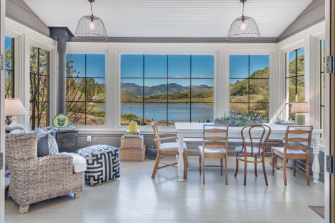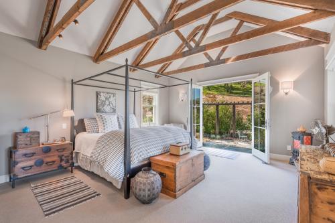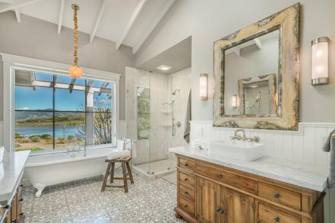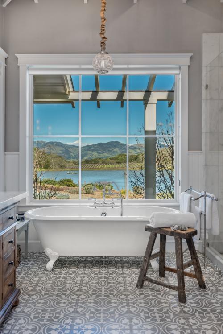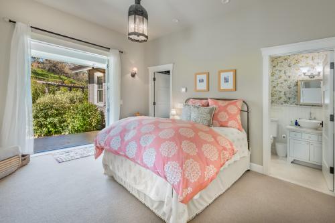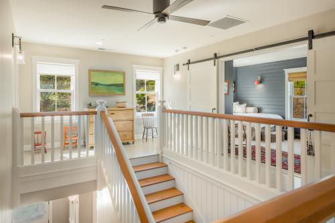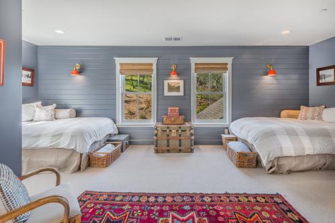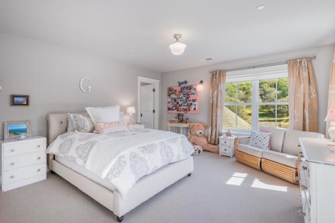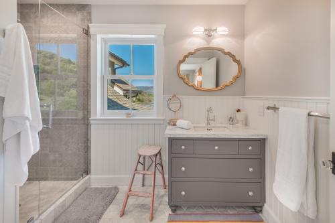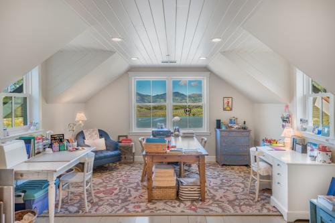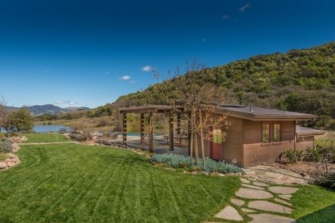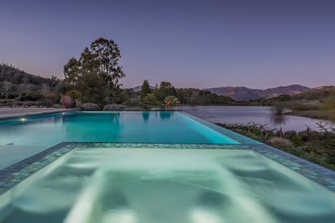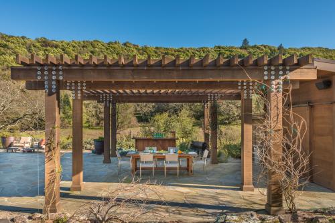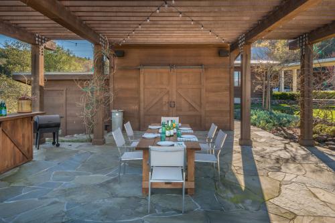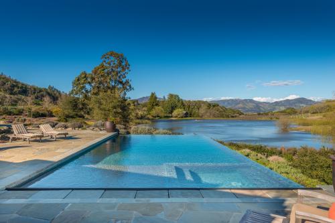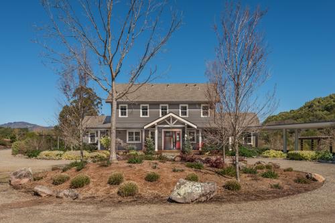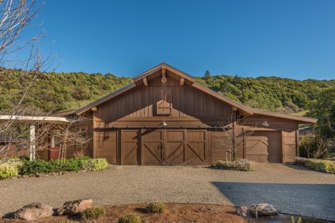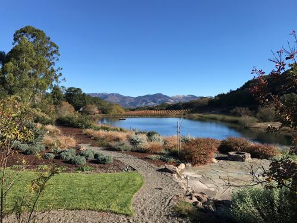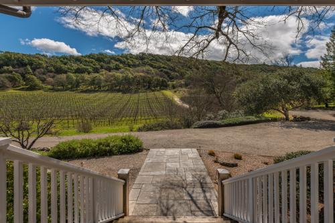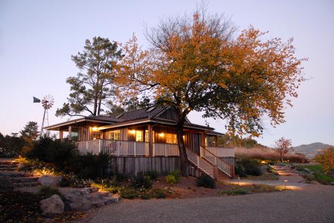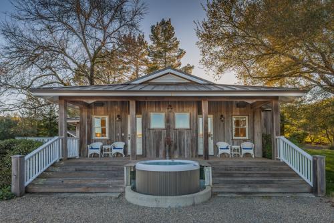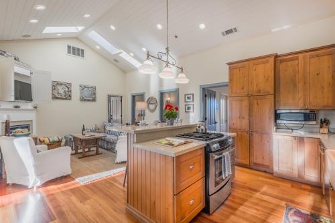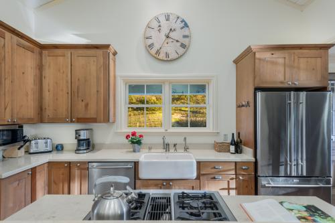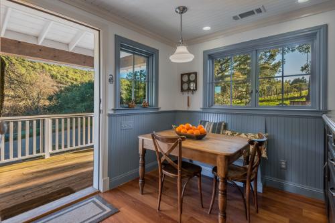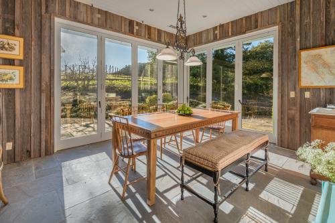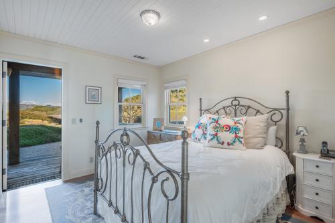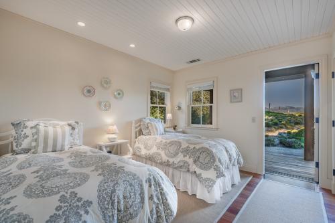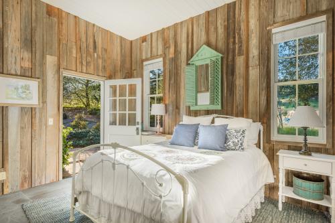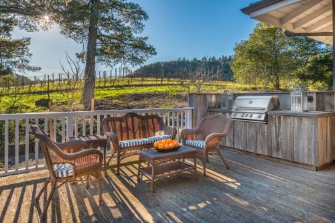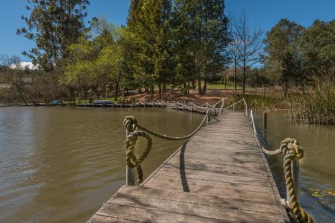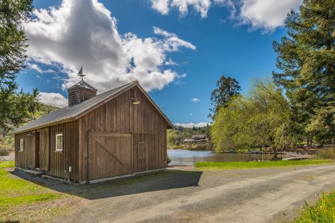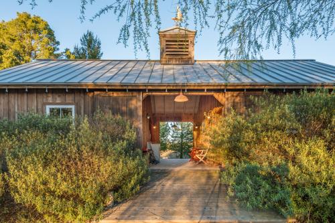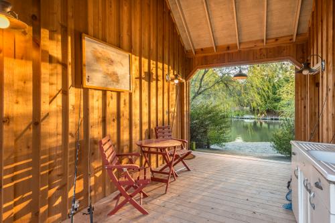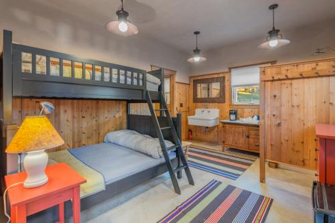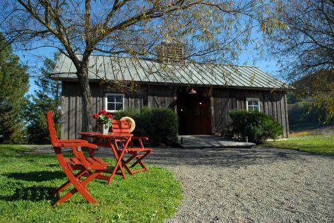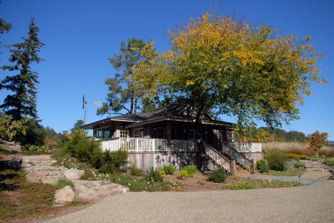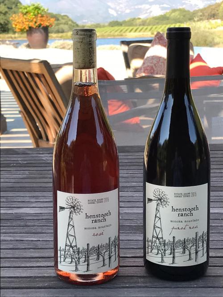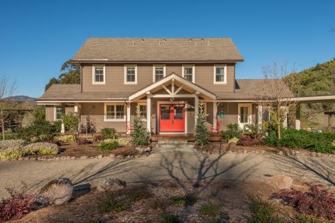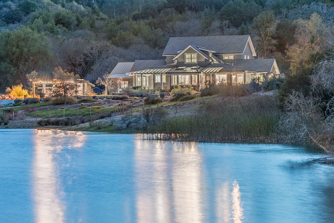
Sonoma County (Near Glen Ellen)
7400 Bennett Valley Road, Sonoma County (Near Glen Ellen)
Once in a while a rare and magical property becomes available. Henstooth Ranch is one such property, nestled in the picturesque Bennett Valley, in Sonoma’s Valley of the Moon. This pastoral wine country property is set amid rolling foothills and award-winning vineyards, with a private lake and boathouse.
Spread over 81 +/- acres of gently rolling countryside, this property, comprising two parcels, is only 55 minutes from San Francisco and conveniently located between Sonoma and Santa Rosa. With easy access to a large city and quaint small town life, the property offers a serene country environment with ample space and amenities for entertaining.
The gated entry and meandering drive ambles through vineyards and past the private lake and a historic windmill. Enjoy scenic views of wildlife and native vegetation as well as the Mayacamas mountain range. This unique country property has a stunning backdrop that is a rare find.
There are 17.5 +/- acres of premium vineyards that are a highlight of this property. Varietals include Syrah, Pinot Noir, Chardonnay, Grenache and Viognier.
The 3+/- acre lake with dock and gravel beach is the perfect place to swim, fish and canoe, or to picnic on a sunny day. The boat house with its charming board and batten siding, metal roof and whimsical cupola, has one side devoted to the storage of pump and vineyard equipment, while the other half of the Boat House is a darling “bunk” room with a vintage cabin feel. A single room with bunk beds, shower, bathroom and large farm sink makes for a charming guest quarters or kids overnight space!
The property’s main residence is on a knoll-top setting, chosen for its prime location and expansive Sonoma Valley views. Every room in the home has been designed for maximum light and views of the landscaped yard, private lake, vineyards and the mountains beyond. Additionally, the ranch has a 3 bed/2bath cottage near the boat house.
Luxurious and inviting, the recently constructed primary residence is a 5-bedroom, 4.5-bathroom home that is the heart of this extensive wine country estate. Custom built in 2015, this energy efficient home was designed for minimal environmental impact.
Graciously appointed and designed with sumptuous finishes, the use of color and texture in every room makes each space unique. It is the modern interpretation of a classic farmhouse with vintage details. Walking into the home feels like stepping into the pages of a lifestyle magazine. Natural light, stunning exterior views, a welcoming ambiance, and lived-in comfort are principal characters featured in this home.
The warm farmhouse ambiance begins with the covered, wrap-around porch and charming foyer. There are wide-plank, reclaimed fir floors throughout. Beyond this sunny and inviting entryway lie two central gathering areas. One is the casual combination of luxurious farm kitchen, cozy great room and enchanting sunroom. The other is the formal dining area and living room. Both have central access to the kitchen and butler’s pantry for easy entertaining and a downstairs powder room on the main floor for guests.
With expansive views of the lake and foothills beyond, the spacious kitchen with high ceilings has stunning light and ample workspace. It is beautifully appointed with Calacatta Gold marble slab counters and thoughtful touches throughout. There is a farmhouse sink, restored vintage Wedgewood stove, oversized rustic wooden island and a butler’s pantry with additional prep sink, microwave, Viking oven and abundant storage.
Adjacent to the kitchen with its vaulted ceiling is a cozy great room with recessed lighting and built in book cases. Oversized French doors lead directly to the sunroom with its gas fireplace where views of the stunning property take center stage. This enclosed porch is truly the gem of the home!
Through the butler’s pantry is a formal dining room and living room. The fireplace is tiled with Pratt & Larsen custom tile. Wood beam ceilings and stone walls accent the dining room and living room with its views to the pool and private lake.
Two of the five bedrooms are located on the main floor. The Master Suite, with views of the vineyards and lake, has vaulted ceilings framed with reclaimed, raw wood trusses, and French doors to the porch. The master bath has a free-standing clawfoot tub with views of the property, a marble tiled shower and two free-standing, antique wood vanities. The floor is geometric patterned cement tiles bringing texture and dimension to the design. There are two large, walk-in closets, one with a pass-through to a second bedroom with en-suite bath. This second bedroom is connected through the walk-in closet pass-through, making it ideal for a nursery or office. The second bedroom also has its own private entrance to the covered porch.
Upstairs there are three bedrooms. A delightful corner room with en-suite bath is friendly and full of gorgeous light. The bathroom has a tiled shower with glass door, wainscoting and uniquely cut, geometric Carrera marble tiles on the floor. A second bedroom runs the length of the upstairs and has sliding barn doors, a stylistic nod to the farmhouse design. A third room with pitched ceilings and lovely light, currently being used as an art studio, would make a wonderful office or nursery. A large, shared hall bath with shower is upstairs.
A combined office, laundry and mudroom located off the foyer provides a discreet, and functional space for life’s necessities.
This property is ideal for guests and entertaining. There is a lovely outdoor living area with sweeping views of the entire property. The infinity pool with spa and impressive arbor are surrounded by lawn and bluestone terraces giving it a polished yet natural feel. For additional luxury, enjoy the spa experience of a steam sauna in the pool cabana bathroom.
The grounds have been designed as a seamless vista, incorporating views from the infinity pool to the lake and beyond, framing it all as one gorgeous image. The landscaped grounds are thoughtfully designed to work with the native landscape and do a beautiful job bringing the stunning surroundings to an intimate, personal intersection near the home -- including numerous fruit trees and garden boxes for vegetables, flowers and freshly grown herbs or produce.
More amenities are thoughtfully provided at the main residence including a solar-paneled carport, a large and spacious detached office, a three-car garage, and working water tower.
Down the drive, past the lake and boat house, you will arrive at the Orchard House, the additional 3-bedroom, 2 bath home on the ranch.
This cottage is 840+/- square feet with the current configuration of three bedrooms and two full bathrooms. It feels much larger due its additional 775+/- square feet of covered porch areas. Interior features include an inviting living room with fireplace, built-in dining banquette and kitchen area. The dining porch provides the ultimate experience as you can enclose it for intimate dinners or open the folding doors of glass to create an open air pavilion to the outdoor stone terrace and gardens. A built-in gas grill on the patio makes open air cooking a pleasure.
Other highlights of the cottage include various view decks and terraces, outdoor hot tub, fire pit and extensive pathways and trails for outdoor enjoyment.
Henstooth and all of its amenities has been designed to take full advantage of its unique location, yet be sensitive to nature and the surrounding countryside. The architectural style and extensive infrastructure on the property were designed and strategically placed to provide all the modern conveniences, yet not detract from the native landscape.
This estate includes two parcels, one of which has a conservation easement that will insure that future owners will enjoy the benefit of views and nature, assured that there will be no future development.
This is a rare opportunity in wine country, a tranquil parcel of land perfectly upgraded for gracious country living. It’s ideal location and modern amenities, its working vineyards and private lake make it a treasure that is hard to find.
|
Property Highlights and Details: Highlights:
Property Details: Property/Land:
Primary Residence:
Orchard Cottage:
|
Boat House and Lake:
Vineyard Details:
Boat House and Lake:
Vineyard Details:
|
