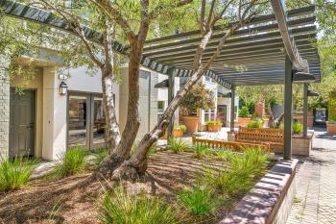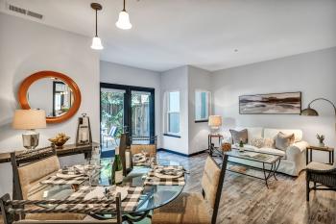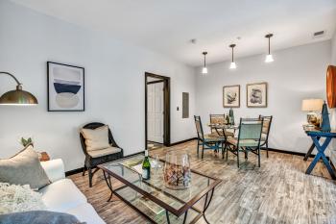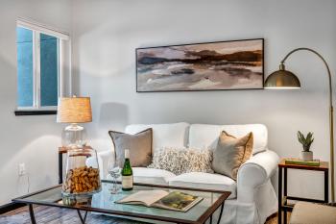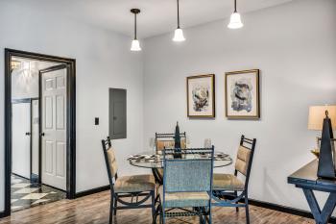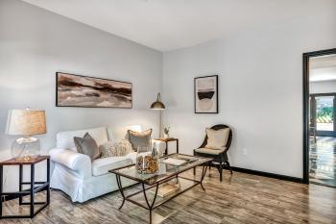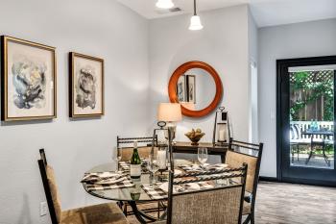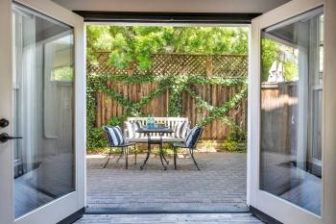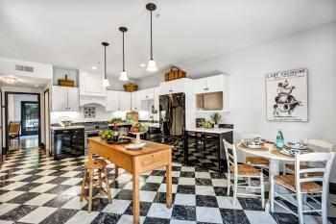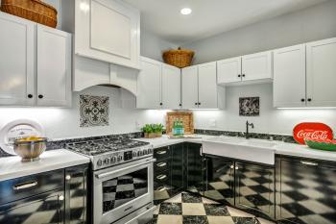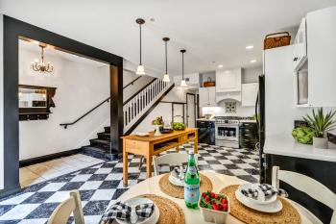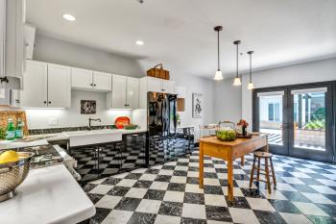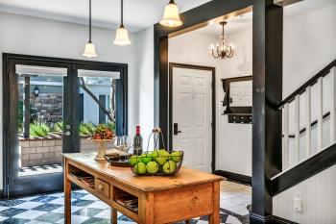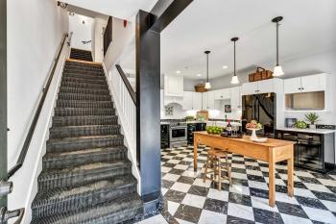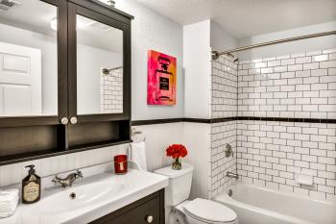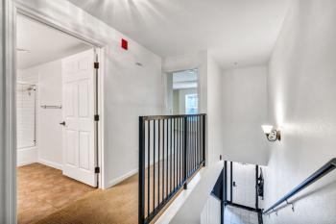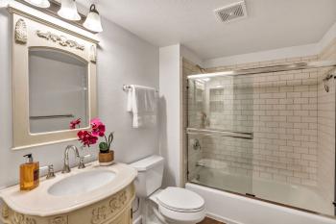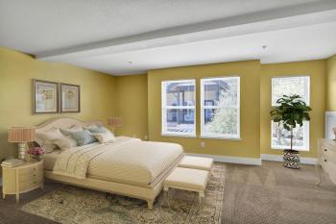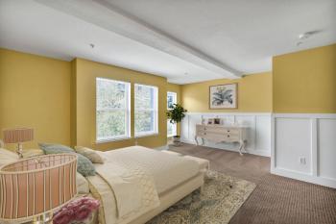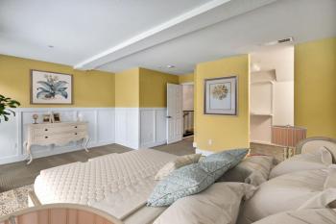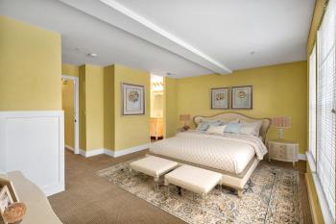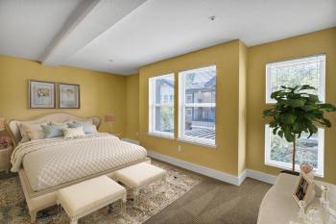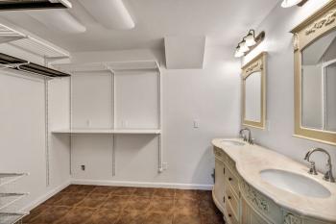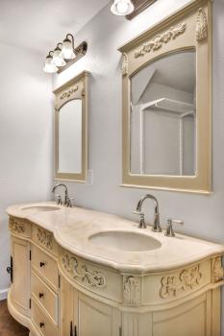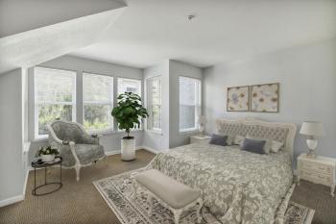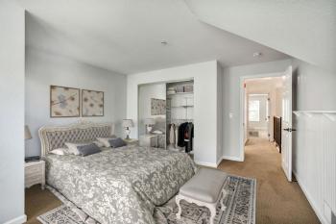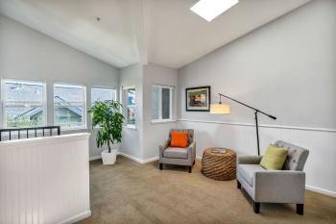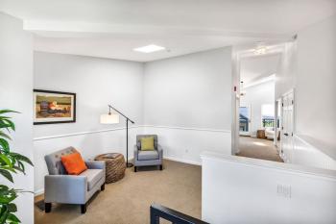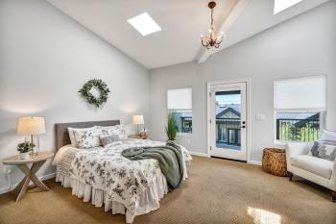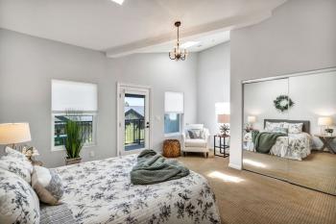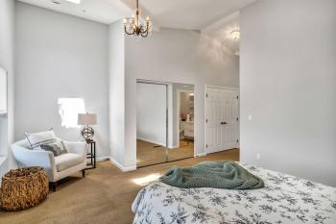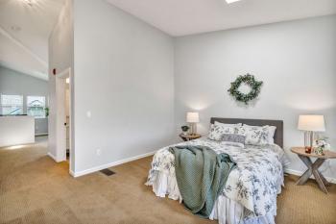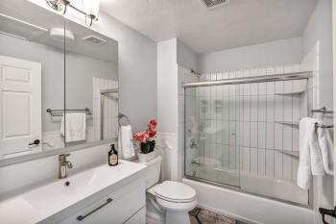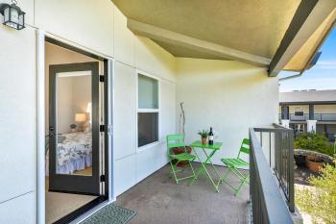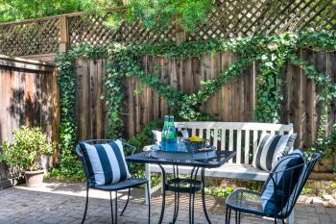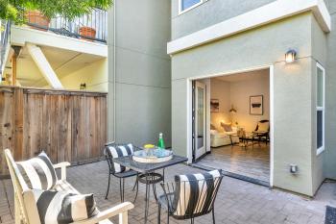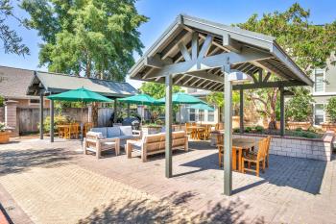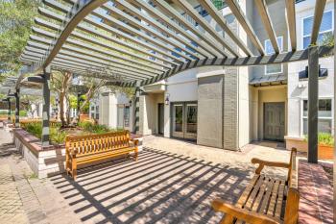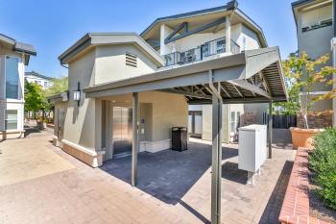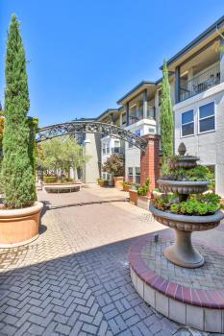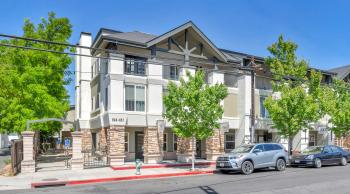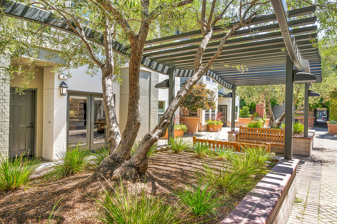
649 1st Street West #4 • Sonoma, CA
$879,000
Sold
| Bedrooms: 3
| Bathrooms: 3
| Square Feet: 2,044 +/-
| Lot Size: 2,160 +/- SF
PRISTINE TOWNHOUSE CONDO BLOCKS FROM THE SONOMA PLAZA
CARNEROS LOFTS: CONVENIENT LOCATION, BEAUTIFUL LIVING SPACE
Located in the desirable Carneros Loft complex, it doesn’t get any more convenient than this beautiful townhome. Located just blocks from the Sonoma Plaza, this beautiful home is right in the hub of fantastic Wine Country activity. Shop the Tuesday Farmers Market without moving your car, wander over to a local tasting room for a glass of your favorite vintage, take the dog to the local bike path for a meet and greet with the other canines. Whatever your fancy, this home has it all.
Three floors of living space mean incredible flexibility while gorgeous finishes bring a lovely aesthetic. The main floor features a Great Room with French doors that access the common and private courtyard. The space is perfect for a gathering with an open floor plan that encompasses a beautiful kitchen and spacious dining area or family room. Country cabinets and marble floors are highlights of the bright space. In back, a large living room has French doors to the back patio. With a full bath on the first floor, this space would make a convenient guest bedroom or a home office.
On the second level, the front bedroom features wainscotting and overlooks a mini forest of olive trees. A large walk-in closet includes a vanity with sink. An additional bedroom shares a full bathroom. The home’s spacious third level has a “top of the world” feeling with atrium ceilings and skylights. Comprised of the private main suite, use the large siting area as an exercise room, a home office, study or library. The bedroom portion overlooks the front courtyard. An en suite bath, balcony, and laundry closet round out the third floor.
The friendly communal space at the complex includes outdoor seating, a barbeque area, beautiful landscaping, underground parking and more.
Light and bright with eclectic touches and flexible living space, this townhome won’t disappoint. If you’re looking to be in the thick of Wine Country ambiance, look no further than 649 First Street West.
Geographic info:
- 3 +/- blocks to the historic Sonoma Plaza
- 15 +/- minutes to the villages of Glen Ellen and Kenwood
- Approximately 50 minutes to the Golden Gate Bridge
Property highlights: Ambiance
Particulars
Amenities
Outside:
|

